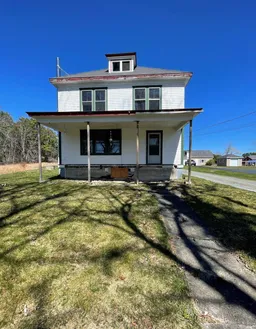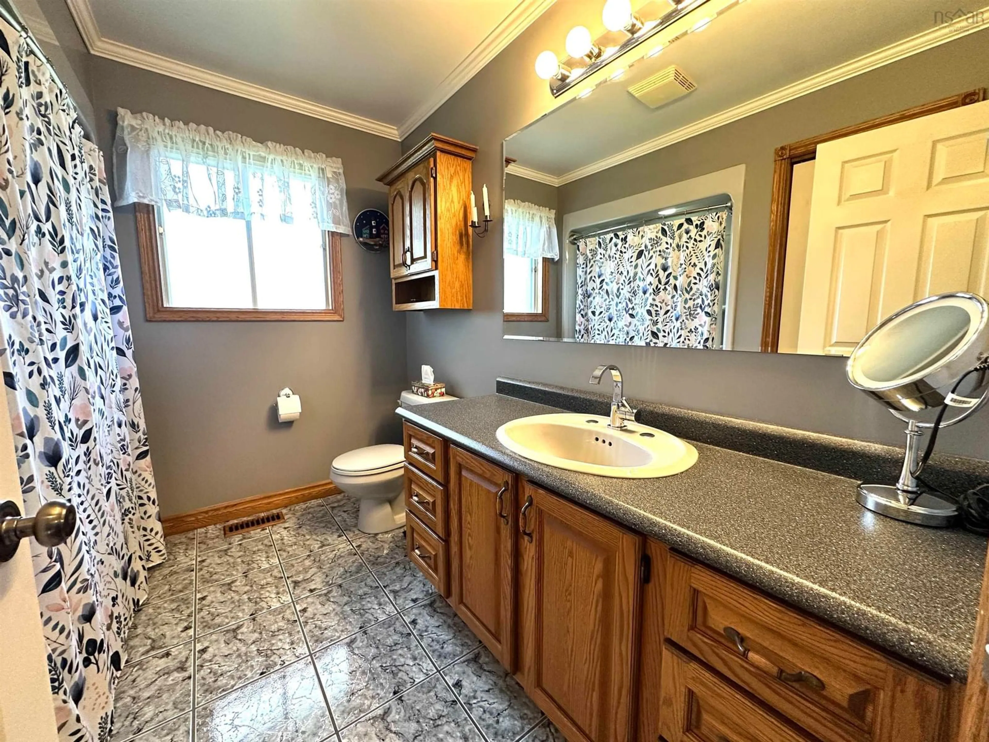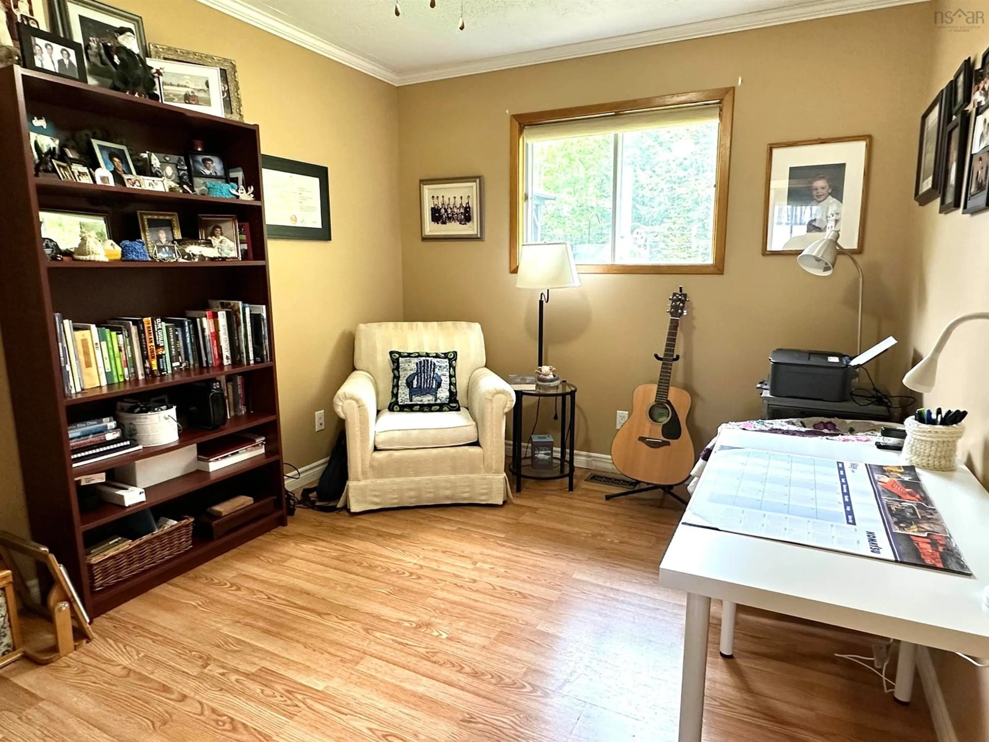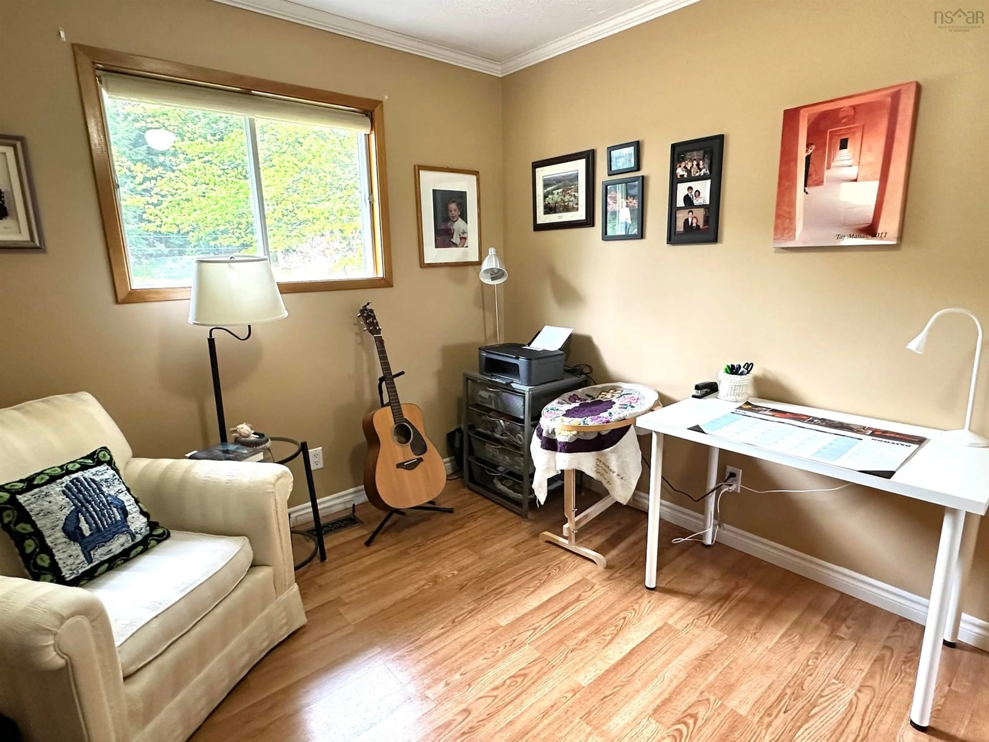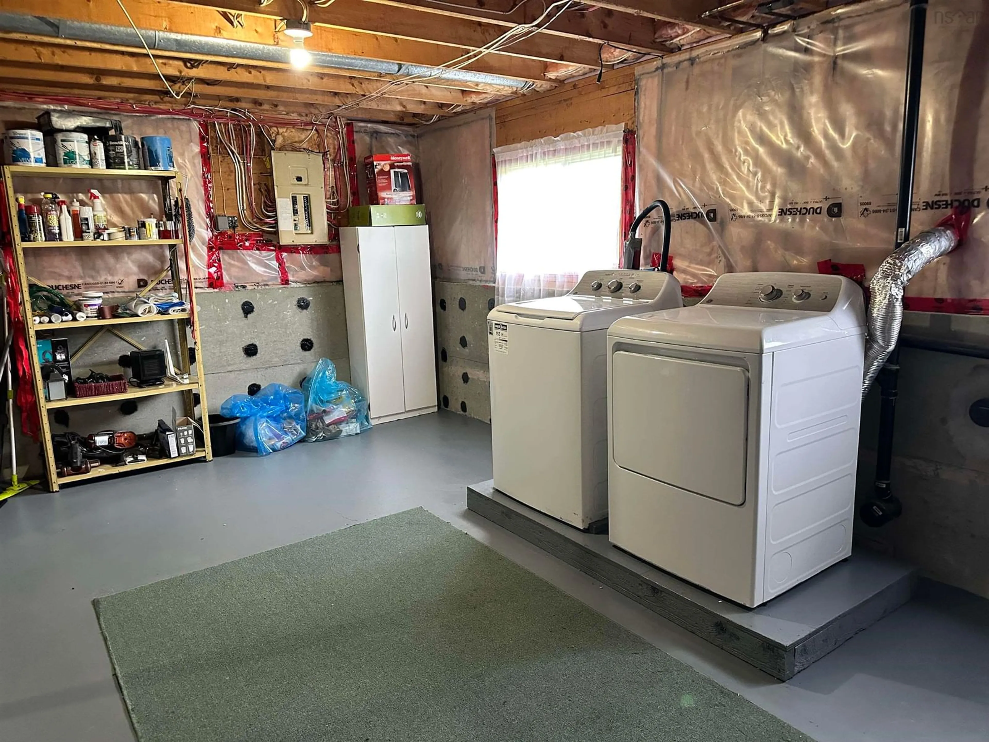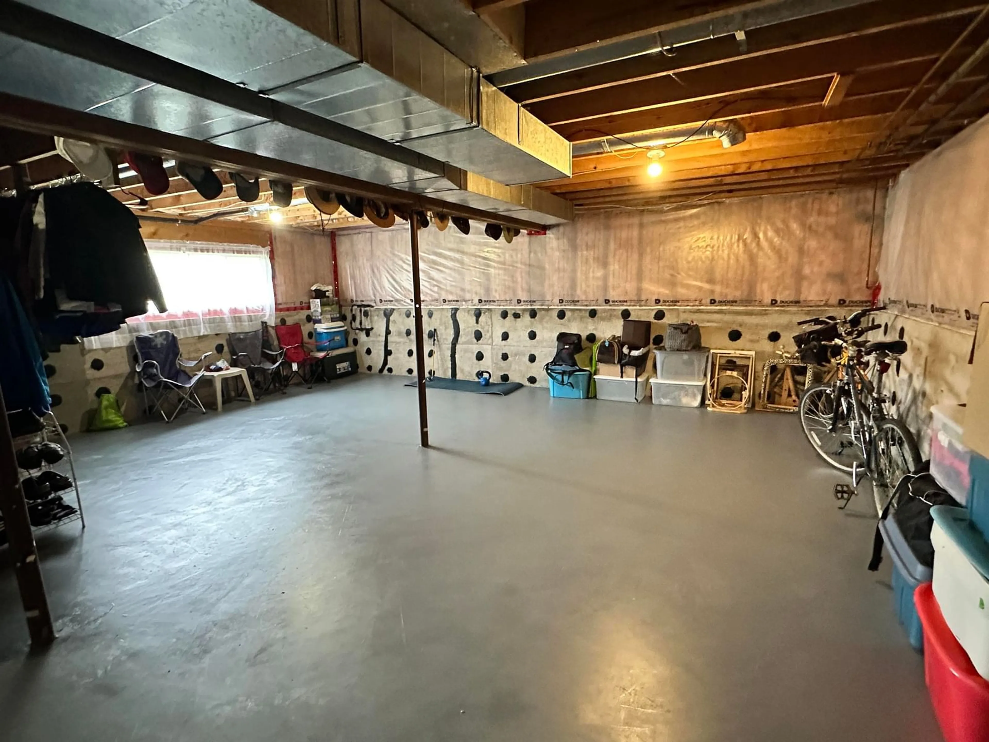423 Highway 8, Milton, Nova Scotia B0T 1P0
Contact us about this property
Highlights
Estimated ValueThis is the price Wahi expects this property to sell for.
The calculation is powered by our Instant Home Value Estimate, which uses current market and property price trends to estimate your home’s value with a 90% accuracy rate.Not available
Price/Sqft$208/sqft
Est. Mortgage$1,610/mo
Tax Amount ()-
Days On Market25 days
Description
Nestled in the picturesque village of Milton, this gorgeous character home blends timeless charm with thoughtful modern updates. Set on a spacious 1.8-acre lot, this turn-key property offers peace, privacy, and all the comforts of rural living—just 8–10 minutes from the amenities of Liverpool and less than 15 minutes from some of Nova Scotia’s most beautiful sandy beaches. This lovingly restored home has seen significant upgrades in recent years, including newer wiring, plumbing, and insulation throughout, ensuring peace of mind and year-round comfort. The show-stopping kitchen is a perfect blend of modern design and original character—ideal for those who appreciate style and substance. The main floor boasts a generous dining room that flows seamlessly into a large living room, complete with original, refinished hardwood floors and a cozy wood-burning fireplace—perfect for cool evenings. Upstairs, you’ll find three spacious bedrooms and a beautifully updated bathroom/laundry room. The upper level features charming softwood flooring, adding warmth and character to every room. For efficiency and comfort, the home is equipped with heat pumps, providing both heating and cooling. The dry, unfinished basement offers excellent potential for a home gym, workshop, or storage. With its perfect balance of historic charm and modern convenience, this Milton gem offers a rare opportunity to enjoy country living with quick access to town and coastal treasures. Come see it for yourself—you’ll fall in love!
Property Details
Interior
Features
Main Floor Floor
Kitchen
14'3 x 15'5Dining Room
13'6 x 11'4Living Room
19'8 x 13'5Bath 1
6 x 4'1Exterior
Features
Property History
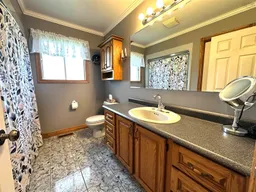 36
36