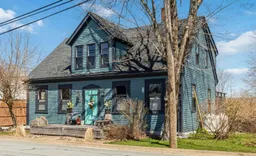Historic charm! Step into timeless elegance with this beautifully renovated mid-1800s post and beam Cape Cod, perfectly blending old-world charm with modern convenience. Nestled in the picturesque town of Liverpool, this thoughtfully restored home showcases all the character you’d expect from a historic property—exposed beams, beautiful brick kitchen hearth, and classic architectural details—while offering the comforts of modern living. The main floor welcomes you with a gorgeous chef’s kitchen featuring premium appliances, custom cabinetry, and ample workspace for culinary creativity. The “wow” feature of this kitchen has to be the old brick hearth that features prominently as a spectacular “accent” to this amazing space. A seamless flow connects the kitchen to the dining and living areas, creating an inviting atmosphere for gatherings and everyday living. You’ll love to cozy up around the wood stove on those cool winter days or crisp fall evenings! Rounding out the main living level is a den that provides a versatile space to relax or entertain along with a full bathroom complete with a main level laundry area. Upstairs, 3 charming bedrooms offer comfort and style, complemented by a fully renovated bathroom. No detail has been overlooked—this home boasts brand-new windows and doors, modern insulation, updated electrical and plumbing systems, and a new, efficient heating system. Outdoors, the backyard is a peaceful retreat, surrounded by mature shrubs and bushes along with raised garden beds. Whether you're gardening, hosting, or simply enjoying the quiet, you'll appreciate the two outbuildings: a fully wired & insulated workshop that has undergone a full renovation. This building is ideal for hobbyists or creatives. There is also a shed for additional storage. Located in the vibrant community of Liverpool, you’re within walking distance from local shops, restaurants, schools, hospital, theatre, rec centre, and of course, Queens County’s renowned sand beaches!
 47Listing by nsar®
47Listing by nsar® 47
47


