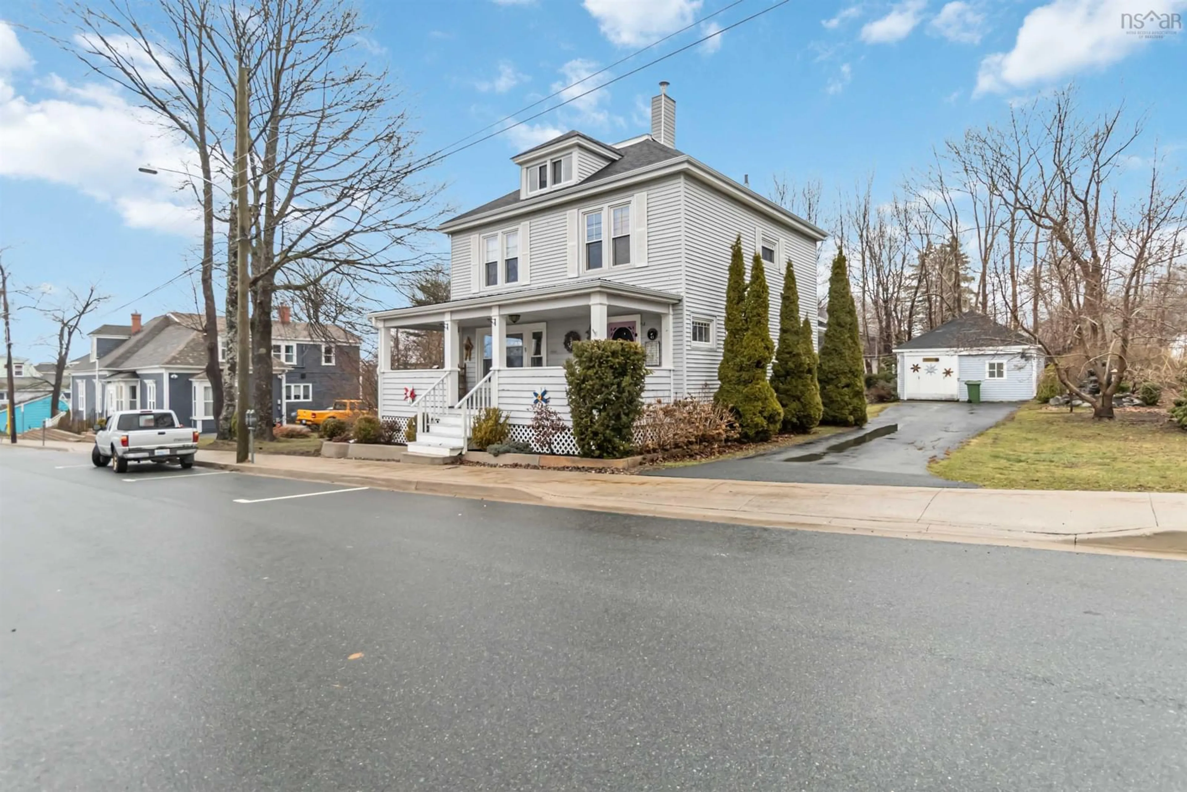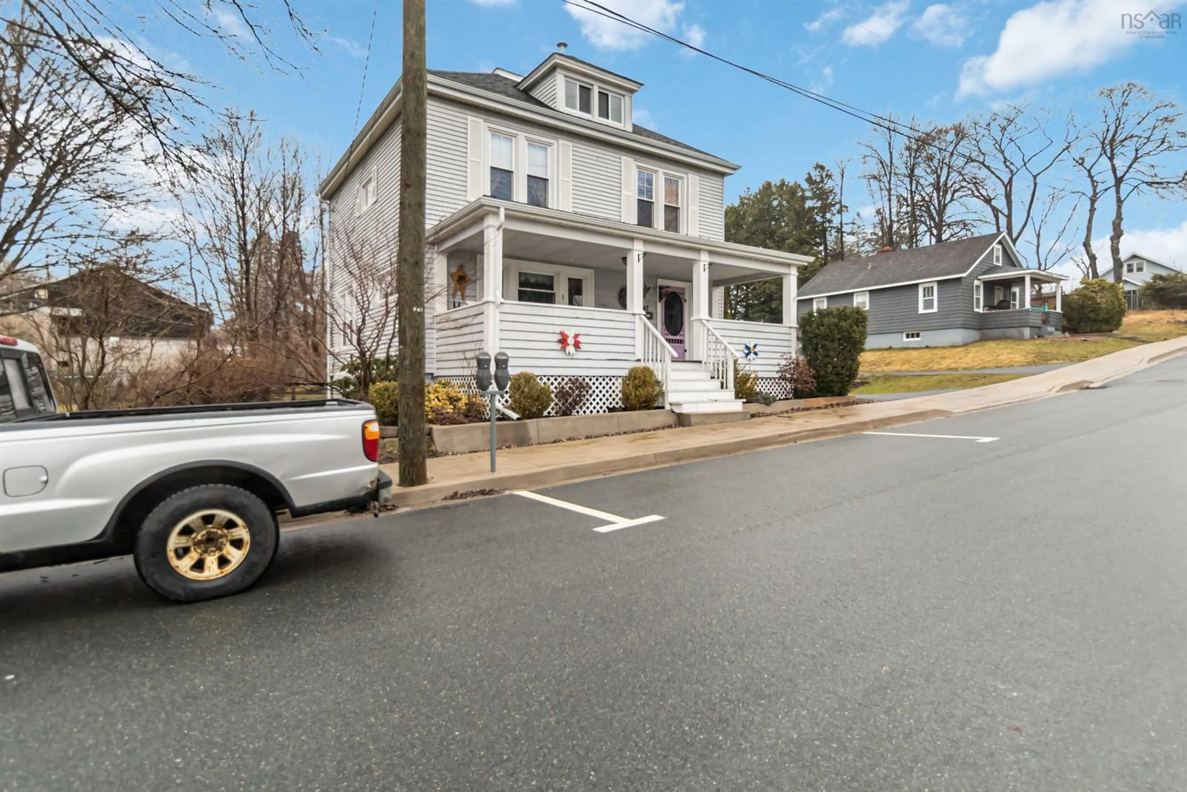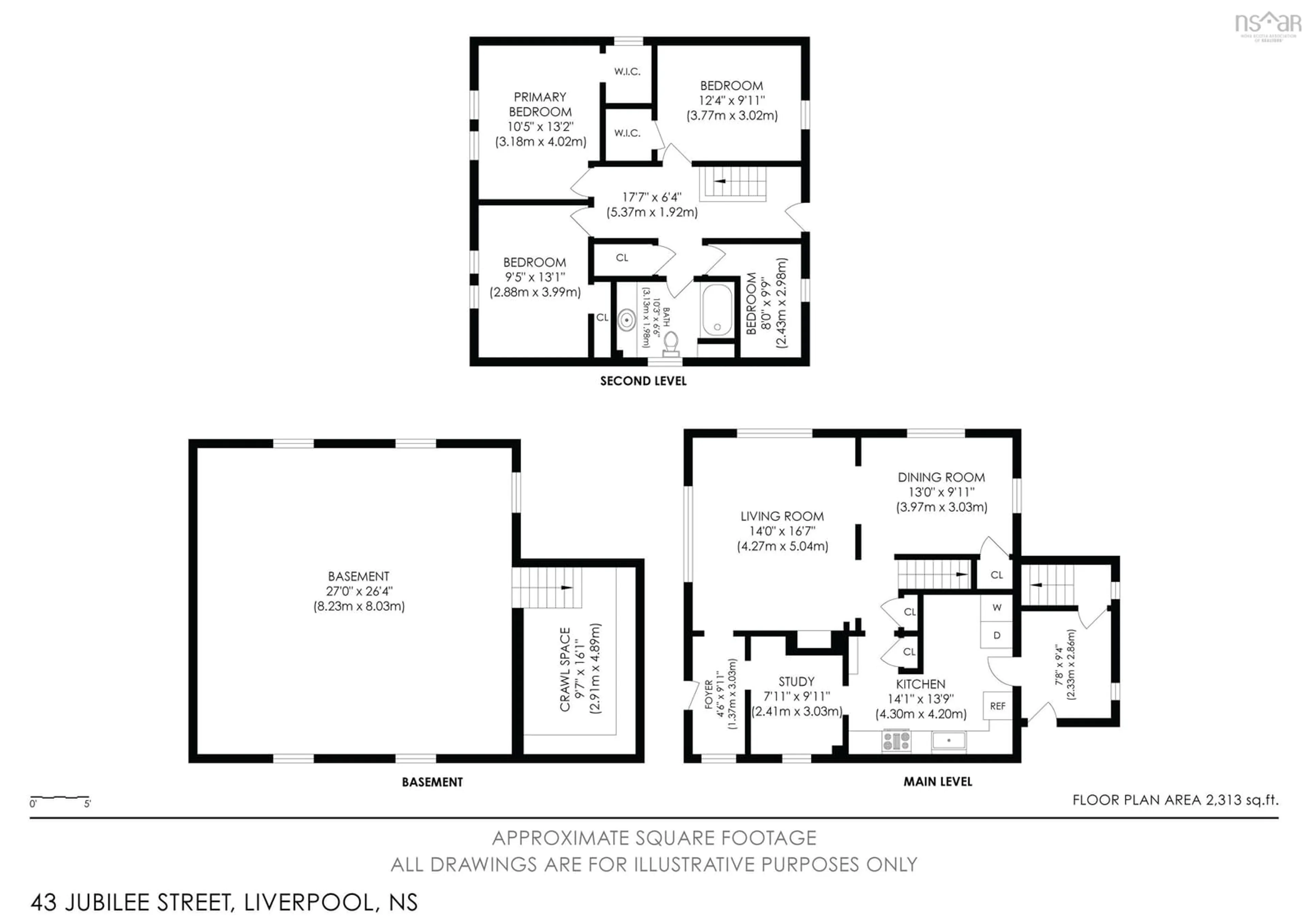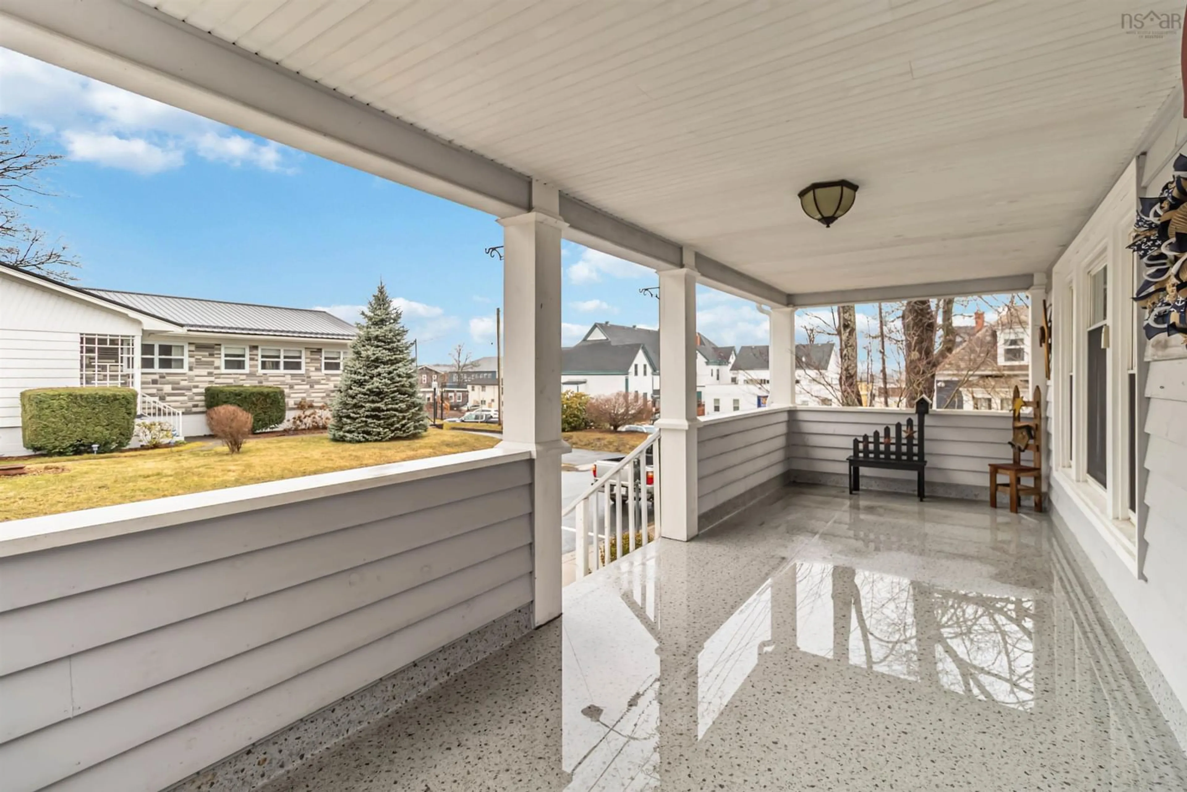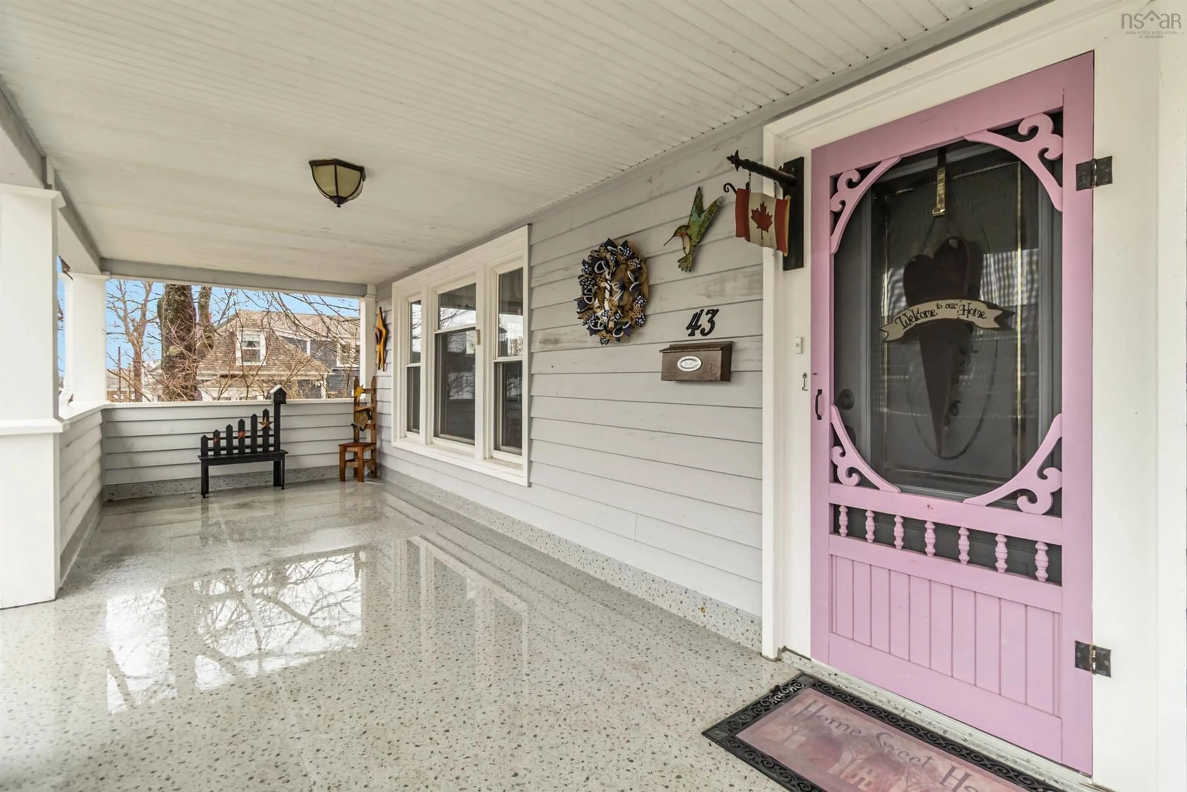43 Jubilee St, Liverpool, Nova Scotia B0T 1K0
Contact us about this property
Highlights
Estimated ValueThis is the price Wahi expects this property to sell for.
The calculation is powered by our Instant Home Value Estimate, which uses current market and property price trends to estimate your home’s value with a 90% accuracy rate.Not available
Price/Sqft$158/sqft
Est. Mortgage$1,417/mo
Tax Amount ()-
Days On Market18 days
Description
This charming century home, located just 100 meters from the heart of historic downtown Liverpool, offers the rare combination of unbeatable convenience alongside a well-maintained spacious property. With a solid foundation and timeless craftsmanship, this home is brimming with potential and character. The inviting property also includes a garage with a loft, spacious driveway, a peaceful yard with beautiful local sculpture art, and a deck for entertaining or relaxing - all just steps away from the town’s vibrant shops, cafes, historic Astor Theater and amenities. Inside, the home boasts tall ceilings, beautiful hardwood floors beneath carpet and vinyl, heritage trim, and an ornate fireplace in the living area, adding a stately charm. The kitchen features heated floors, making it a cozy space for cooking and entertaining. With 3 bedrooms, including the potential to expand into the large, unfinished attic, as well as lots of closets and storage, the home provides ample space for a growing family or anyone needing lots of space. The full, clean basement offers additional storage or the potential for future development. While the home may need some updating, the work is mostly cosmetic, allowing you to put your own personal touch on this well loved classic beauty. The house also includes a well maintained oil furnace, two heat pumps, and a cozy gas stove for added comfort. Some furniture can also be negotiated into a sale for anyone looking for a move-in-ready property. The home has solid bones and is waiting for its next chapter in one of the best locations in town. Perfect for anyone looking to invest in a historic property with incredible potential!
Property Details
Interior
Features
Main Floor Floor
Foyer
9'9 x 4'5Den/Office
7'7 x 8'3Living Room
13'9 x 16'8Kitchen
13'9 x 7'11Exterior
Features
Parking
Garage spaces 1.5
Garage type -
Other parking spaces 2
Total parking spaces 3.5
Property History
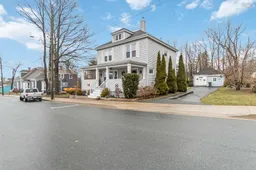 50
50
