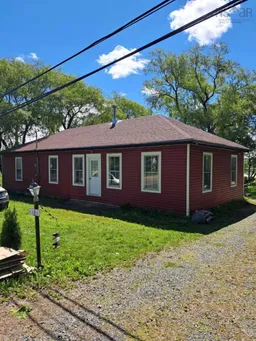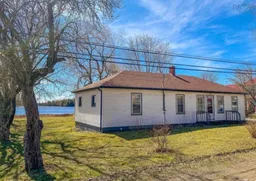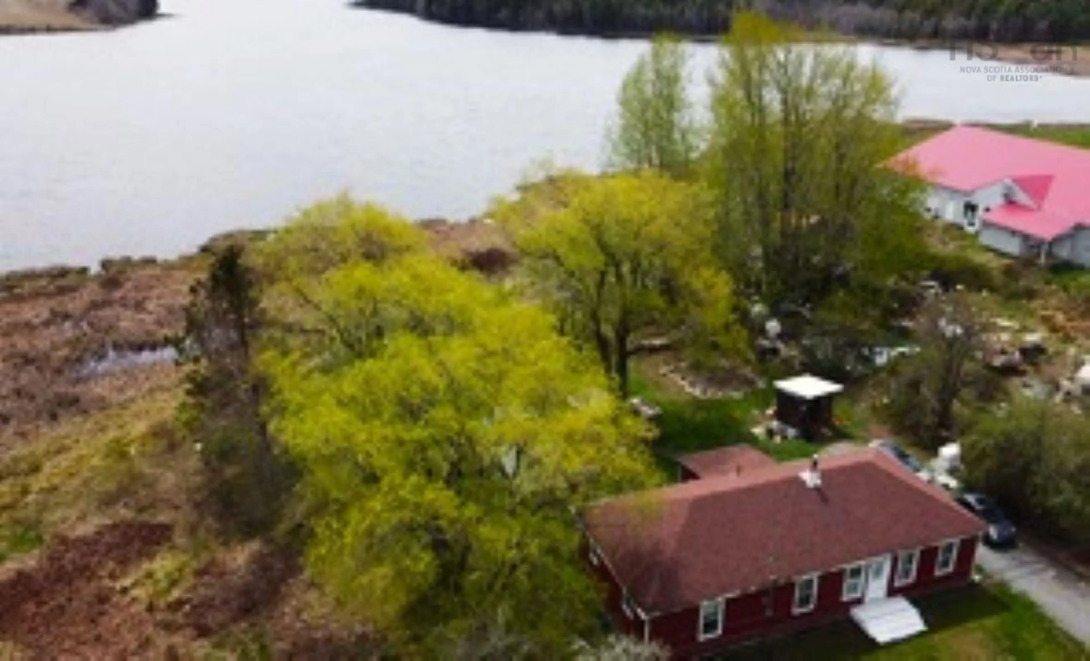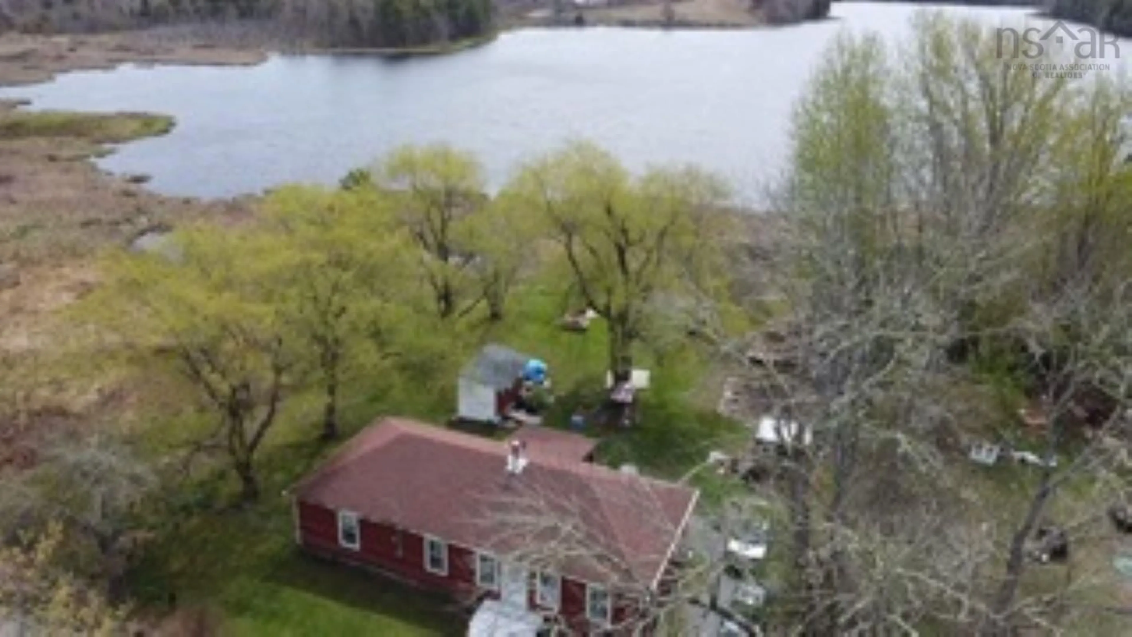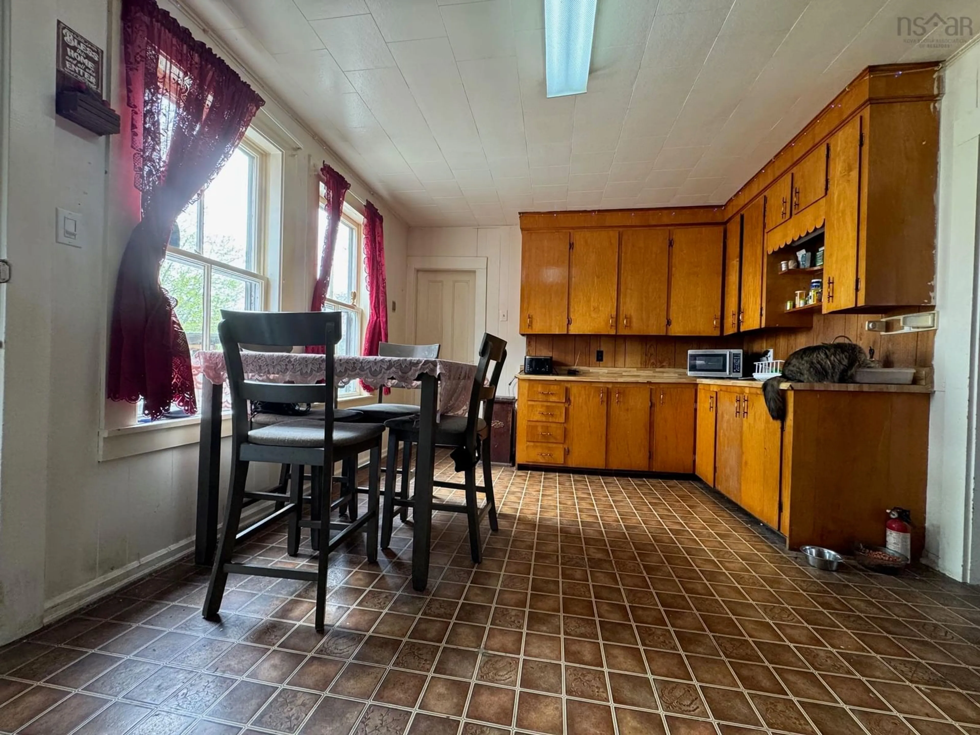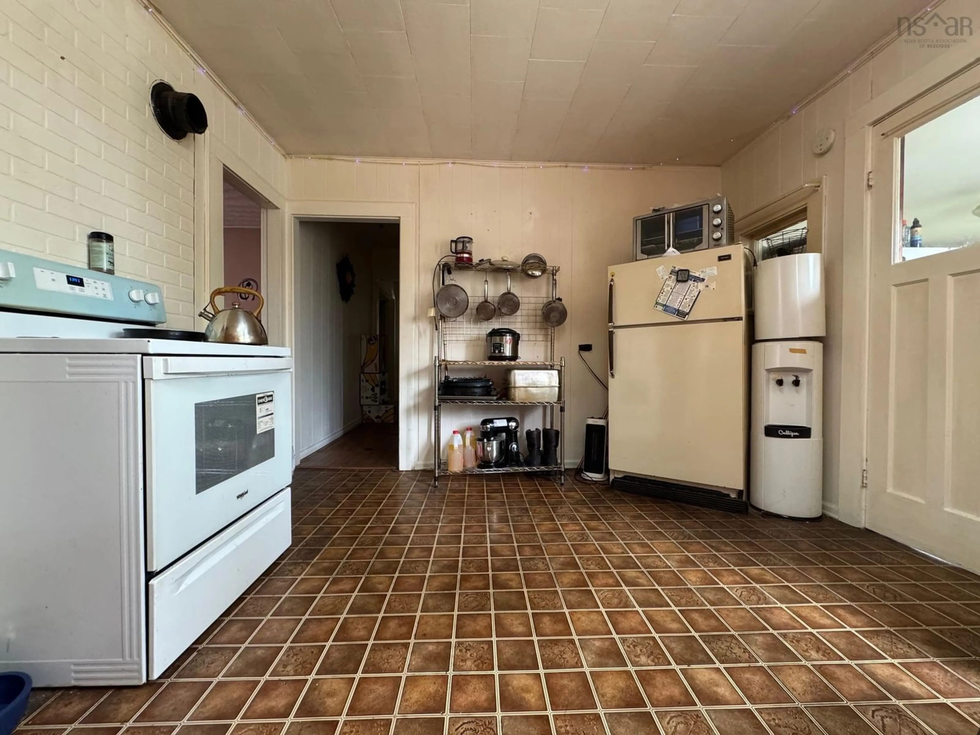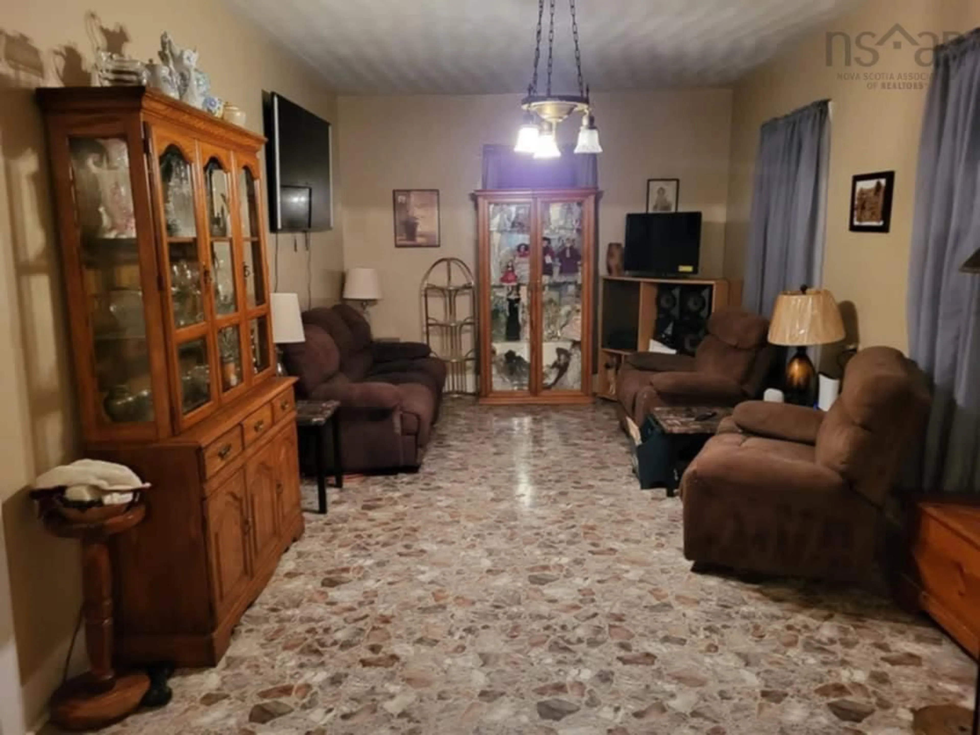9773 Highway 8, Caledonia, Nova Scotia B0T 1B0
Contact us about this property
Highlights
Estimated valueThis is the price Wahi expects this property to sell for.
The calculation is powered by our Instant Home Value Estimate, which uses current market and property price trends to estimate your home’s value with a 90% accuracy rate.Not available
Price/Sqft$179/sqft
Monthly cost
Open Calculator
Description
Looking for charm, convenience, and peace of mind? This upgraded lakefront 3-bedroom home in Caledonia checks all the boxes. Set on a spacious 0.62-acre lot, you’ll love the privacy and natural setting—complete with apple, cherry, mountain ash, and willow trees right on your property. Step inside to discover a home that’s been thoughtfully updated with comfort in mind. Recent improvements include a renovated accessible bathroom, new appliances, upgraded siding, a new chimney and exterior doors, and a brand-new outbuilding for extra storage or hobbies. You’ll stay cozy in every season thanks to a newly installed heat pump and efficient wood stove—and it even comes with four cords of seasoned wood to get you started! The main floor offers a warm and functional layout, with a sun-filled dining room, a bright and cozy living space, and three large bedrooms ready to suit your lifestyle. Whether you need a home office, guest room, or space for the family—there’s room to grow. A drilled well, water purification system, and updated infrastructure offer added peace of mind. With three parking spots and loads of outdoor space, this home is both practical and welcoming. Located just a short stroll from the local grocery store, pharmacy, NSLC, and cafés, you’ll love being part of this close-knit community. There’s always something happening nearby—from local events to beautiful hikes at Kejimkujik National Park. All the hard work has been done—just move in and enjoy!
Property Details
Interior
Features
Main Floor Floor
Kitchen
17.5 x 11.4Living Room
11.5 x 23.5Dining Room
11.5 x 11.5Primary Bedroom
16 x 11.5Property History
 16
16