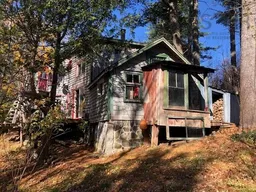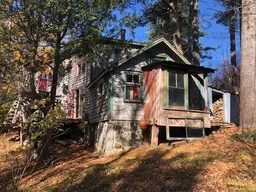•
•
•
•
Contact us about this property
Highlights
Estimated valueThis is the price Wahi expects this property to sell for.
The calculation is powered by our Instant Home Value Estimate, which uses current market and property price trends to estimate your home’s value with a 90% accuracy rate.Login to view
Price/SqftLogin to view
Monthly cost
Open Calculator
Description
Signup or login to view
Property Details
Signup or login to view
Interior
Signup or login to view
Features
Heating: Stove
Exterior
Signup or login to view
Features
Patio: Deck
Property History
Date unavailable
Sold
$•••,•••
Stayed — days on market 28Listing by nsar®
28Listing by nsar®
 28
28Login required
Expired
Login required
Listed
$•••,•••
Stayed --208 days on market Listing by nsar®
Listing by nsar®

Property listed by EXIT Realty Inter Lake, Brokerage

Interested in this property?Get in touch to get the inside scoop.


