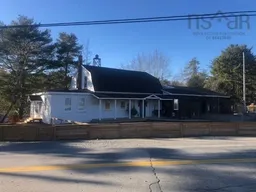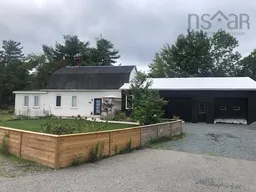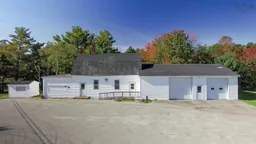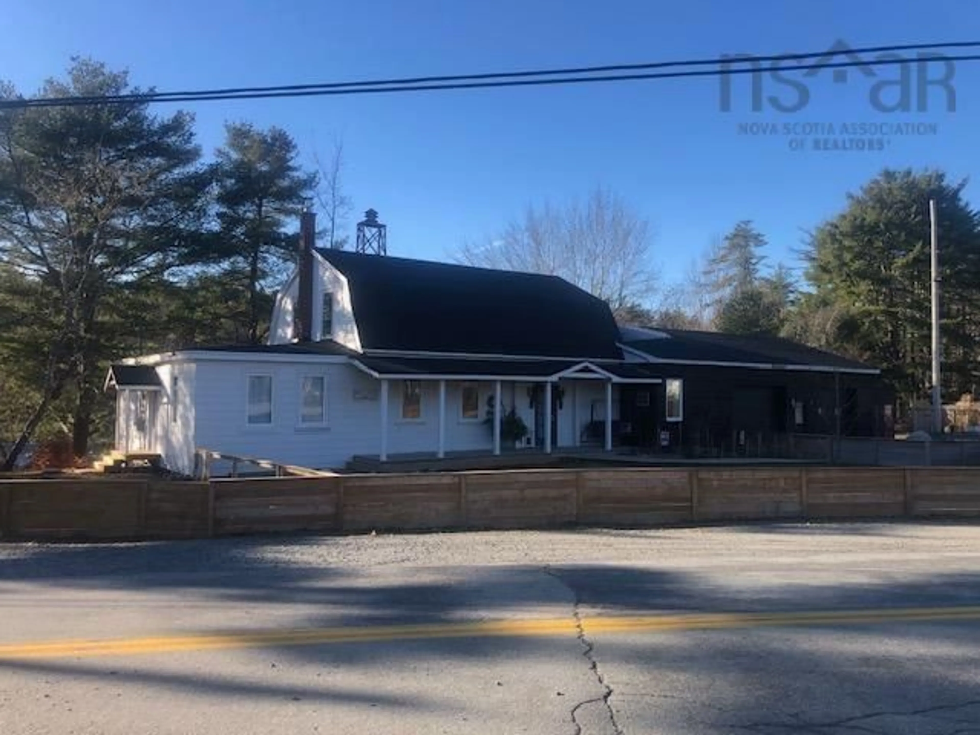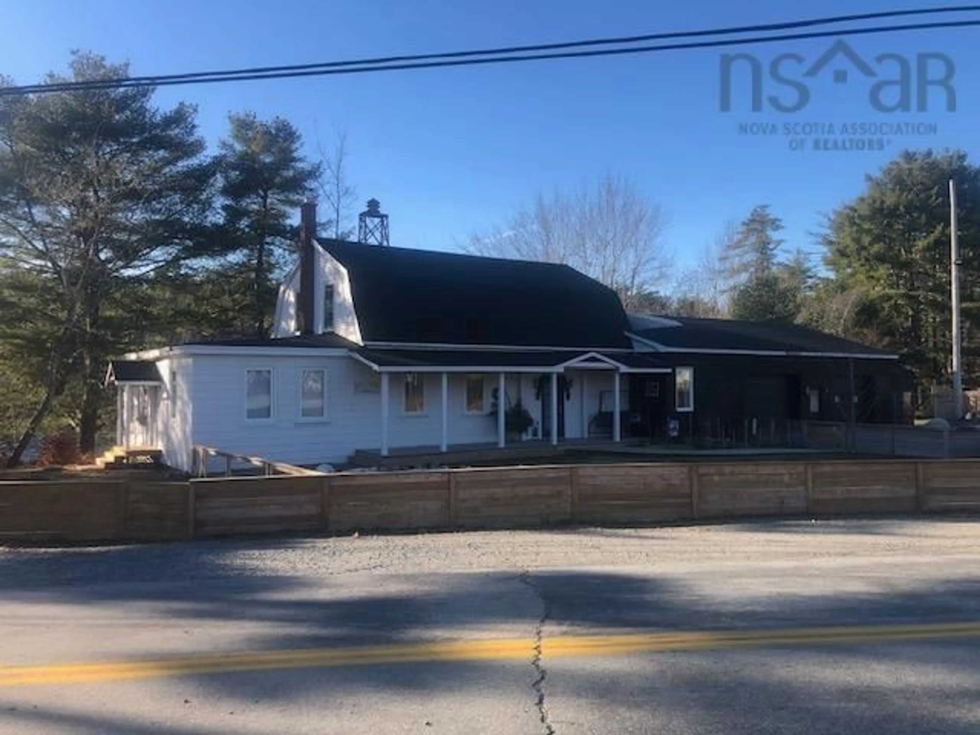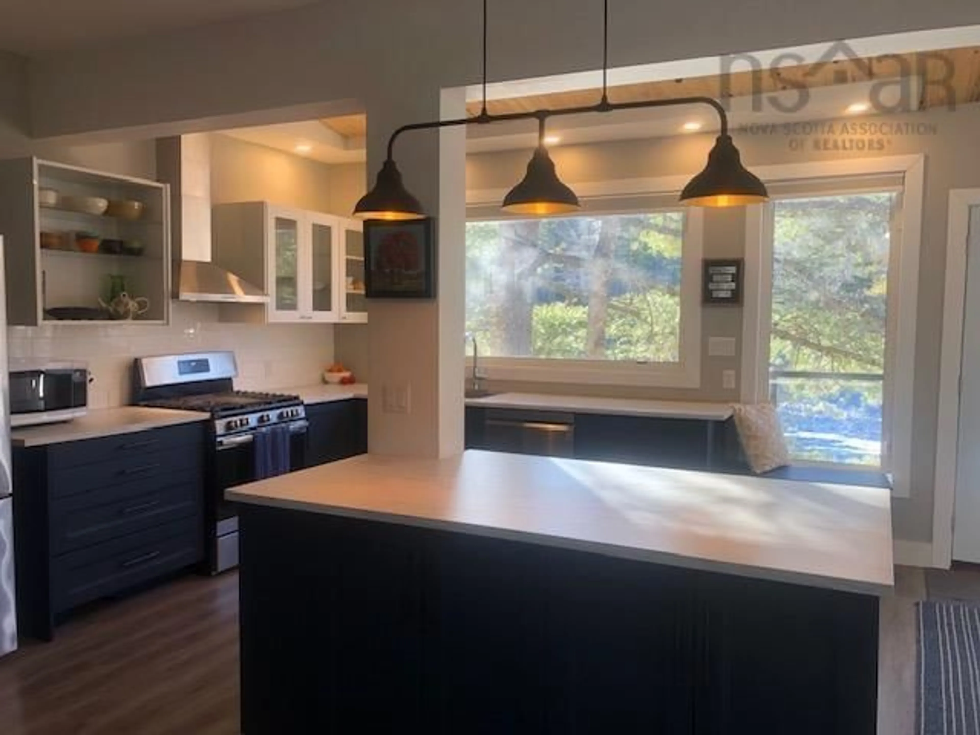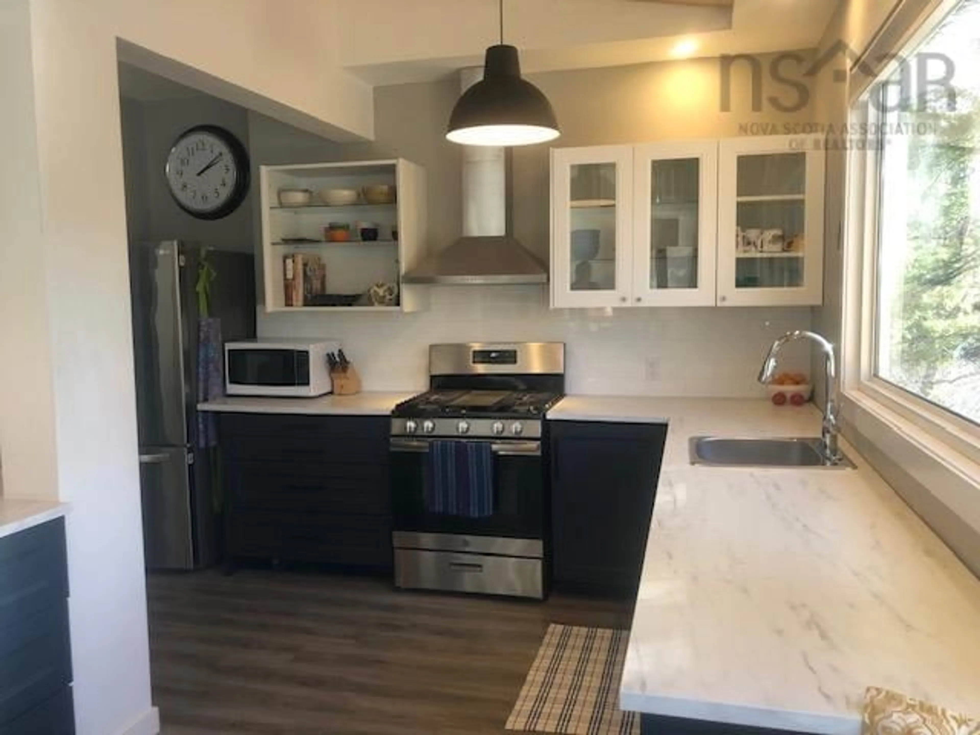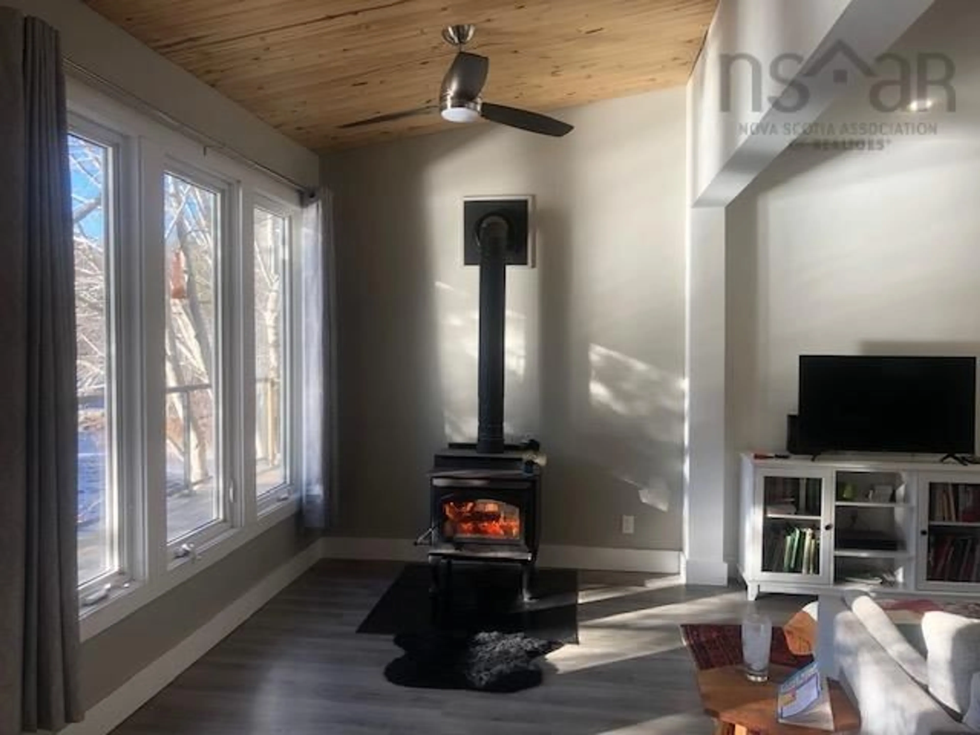807 Medway River Rd, Charleston, Nova Scotia B0J 2H0
Contact us about this property
Highlights
Estimated ValueThis is the price Wahi expects this property to sell for.
The calculation is powered by our Instant Home Value Estimate, which uses current market and property price trends to estimate your home’s value with a 90% accuracy rate.Not available
Price/Sqft$164/sqft
Est. Mortgage$1,718/mo
Tax Amount ()-
Days On Market102 days
Description
Welcome to 807 Medway River Road, nestled on the banks of the Medway River and overlooking maybe the most picturesque pool on the river. When you walk through the front door you will be in awe of the recent transformation. The open concept kitchen / living room offers a ton of natural light and the patio doors lead to your private deck where you can sit and relax to the sights and sounds of the river. The home also offers 3 bedrooms, 2 full baths, a dining room, and a large office / den with its own separate entrance all on the main level. There is a second level that is a blank canvas waiting for your imagination on how to finish. We also cannot forget the attached 900 square foot garage with 10 foot ceilings and a separate workshop. And if that is not enough, the yard is all set up to grow all the vegetables you will need. Don’t miss out on this one!
Property Details
Interior
Features
Main Floor Floor
Living Room
18'10 x 13'6Kitchen
18'10 x 14Dining Room
13'10 x 10'6Primary Bedroom
13'10 x 10'6Exterior
Features
Property History
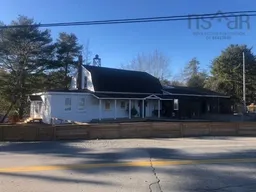 43
43