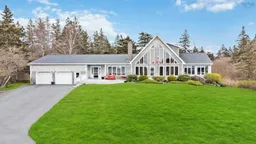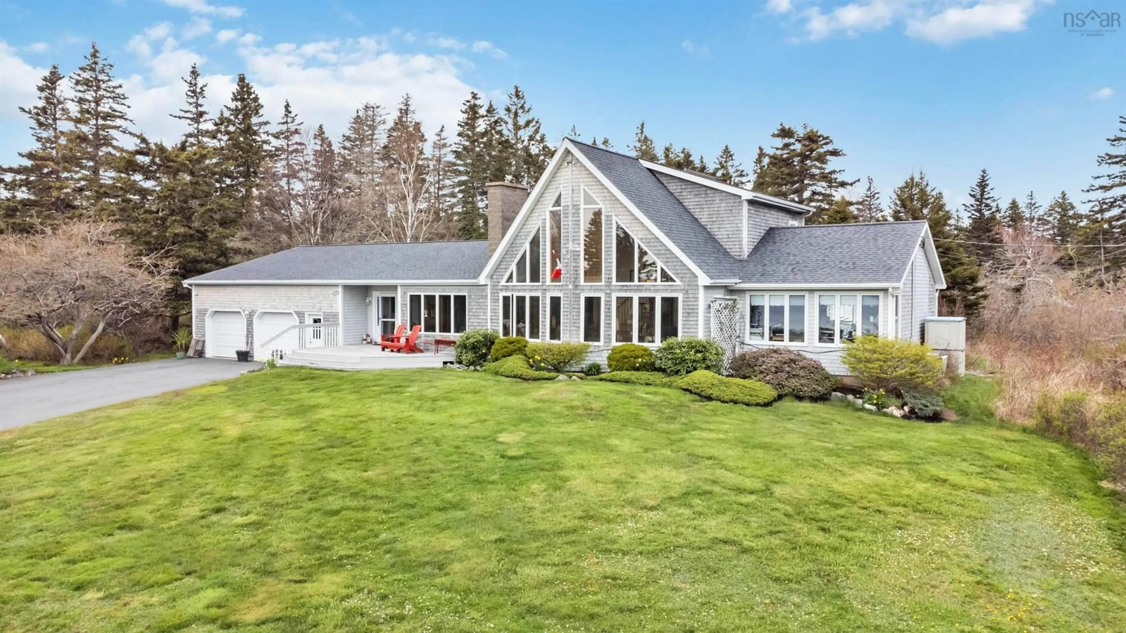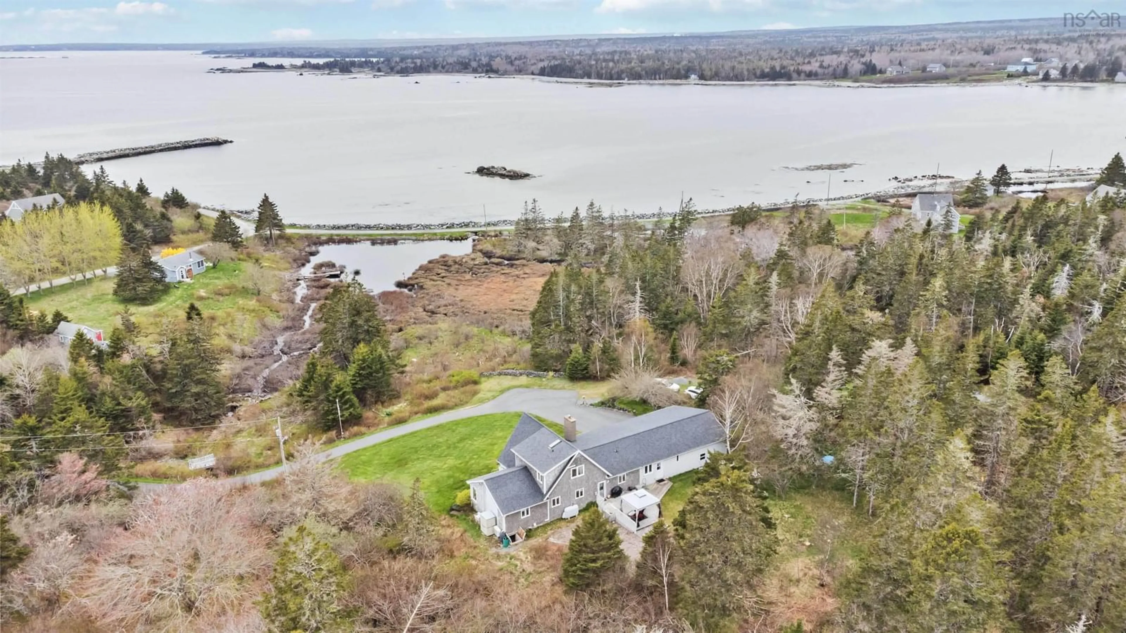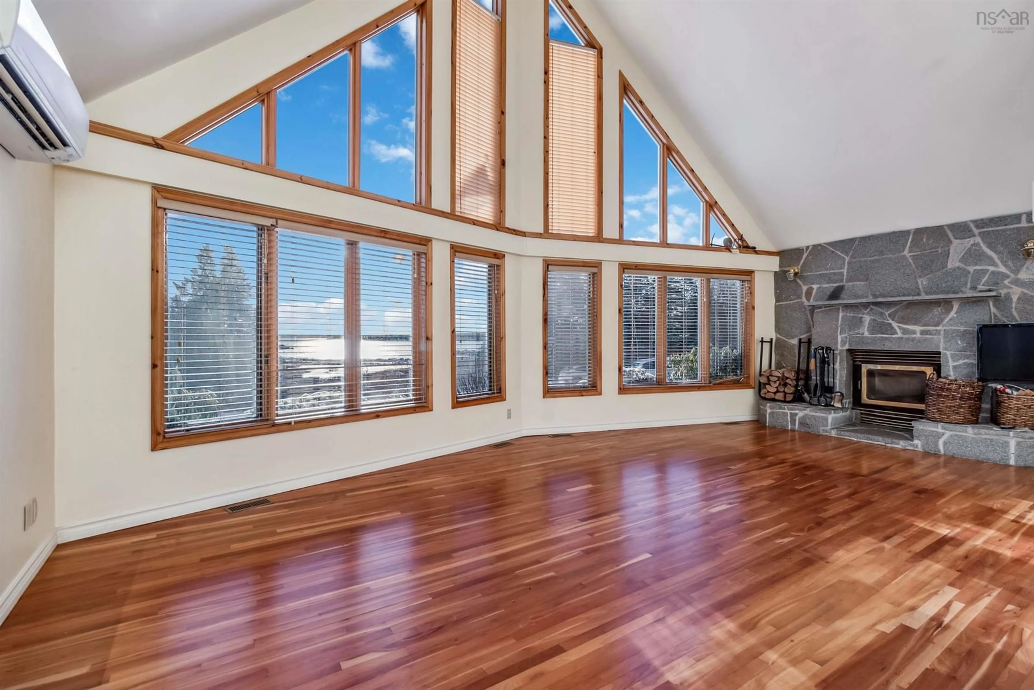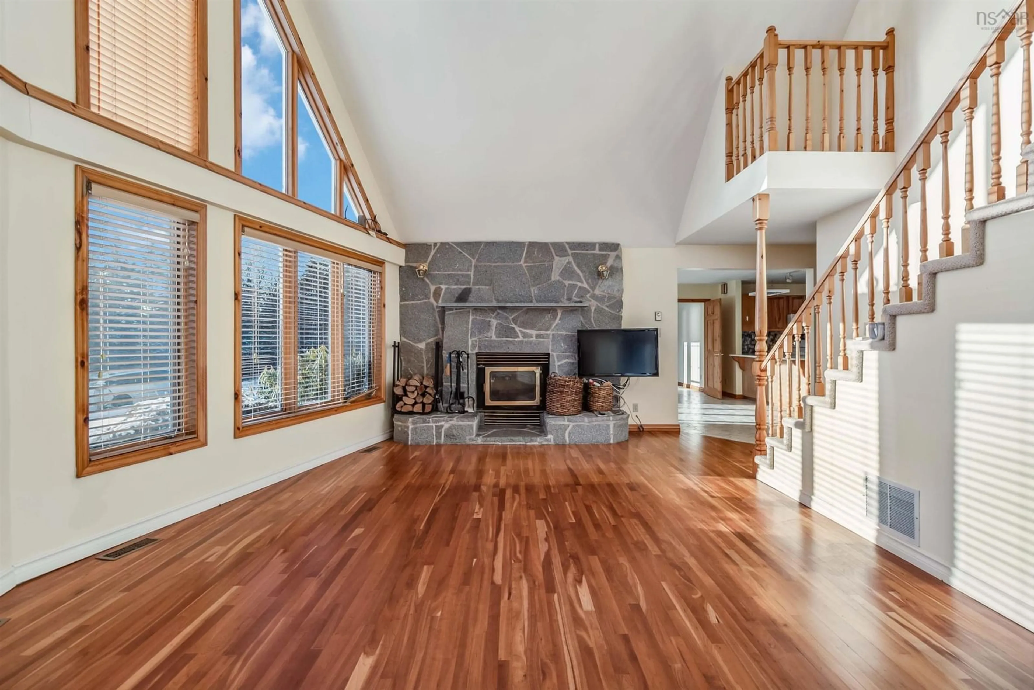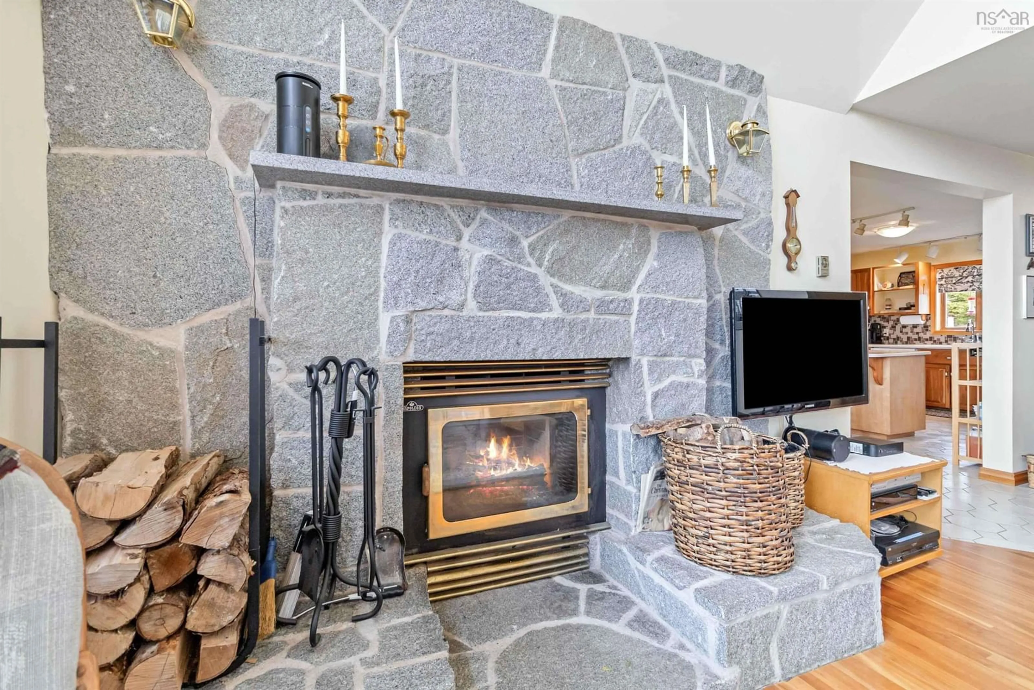78 Eagle Head Wharf Rd, Eagle Head, Nova Scotia B0J 1H0
Contact us about this property
Highlights
Estimated valueThis is the price Wahi expects this property to sell for.
The calculation is powered by our Instant Home Value Estimate, which uses current market and property price trends to estimate your home’s value with a 90% accuracy rate.Not available
Price/Sqft$215/sqft
Monthly cost
Open Calculator
Description
Welcome to beachside living at its finest! This stunning, custom-built home is tucked away on a private 2-acre lot, just moments from the soft white sands of Eagle Head Beach. Whether you're basking in the warmth of summer or admiring the autumn colors, you'll find this tranquil retreat equally inviting. The main level boasts an expansive kitchen adorned with rich cherry wood cabinetry and cozy in-floor heat opening into a welcoming dining area with unobstructed ocean views. Step into the grand living room, where a vaulted ceiling, cherry wood floors, and dramatic floor-to-ceiling windows flood the space with sunlight to assist the main heat pump heating and air conditioning system. A magnificent stone fireplace featuring a Napoleon airtight insert adds warmth and elegance. Two generously sized bedrooms, two bathrooms, an office or den nook, a laundry room and a large entry area offers convenient one-level living. Upstairs, the primary master suite serves as your private escape—complete with a spacious walk-in closet and an ensuite bathroom with a jacuzzi tub. Enjoy perfect sleeping temperatures in both summer and winter thanks to a mini split heat pump tailored for optimal settings for nighttime comfort. And in case of power outages, rest easy knowing that a wired-in generator with electric start, powers essential systems, including the fridge, well pump, fireplace fans, kitchen outlets and microwave for cooking, plus also the backup oil furnace. The attached oversized garage (26' x 20') with wide doors and 9' ceilings accommodates vehicles and hobbies alike, while the adjacent workshop (22' x 9') also with a 9’ ceiling, expands your options for creativity or storage. Above the garage, a large loft offers the potential for additional living space. Located just 12 -15 minutes from Liverpool, you’ll have quick access to schools, a hospital, theatre, rec centre, restaurants, and shops plus it is only 30 mins from Bridgewater.
Property Details
Interior
Features
Main Floor Floor
Dining Room
12'7 x 11'11Kitchen
17'10 x 13'6Living Room
24'8 x 13'7Den/Office
15'3 x 6'10Exterior
Features
Parking
Garage spaces 2
Garage type -
Other parking spaces 2
Total parking spaces 4
Property History
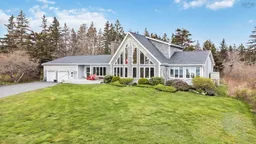 45
45