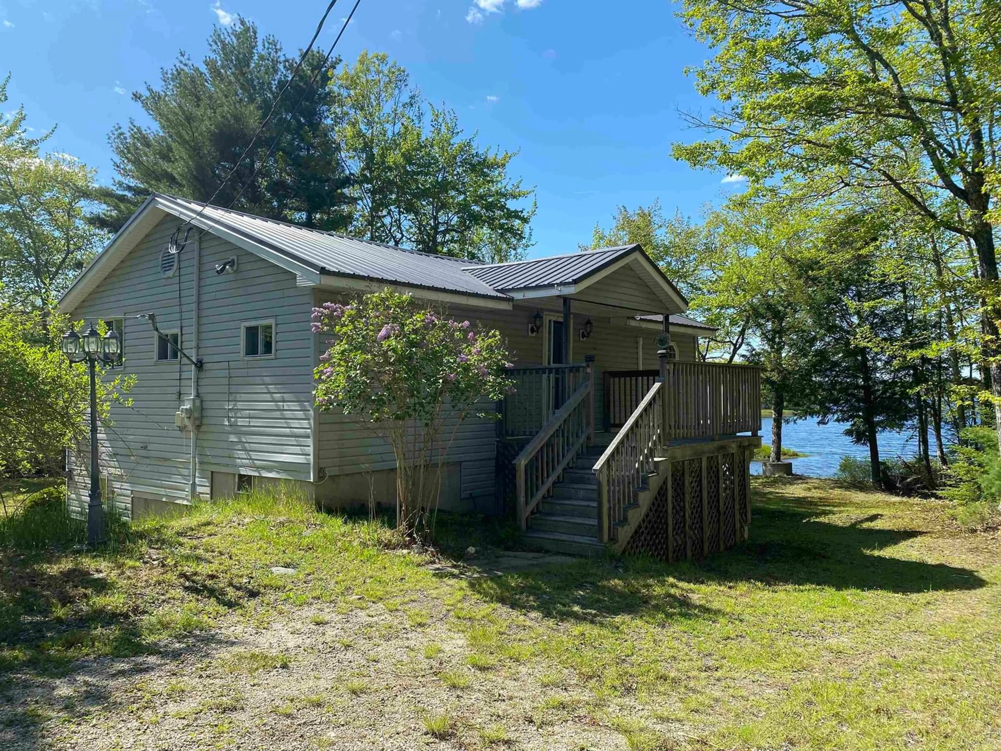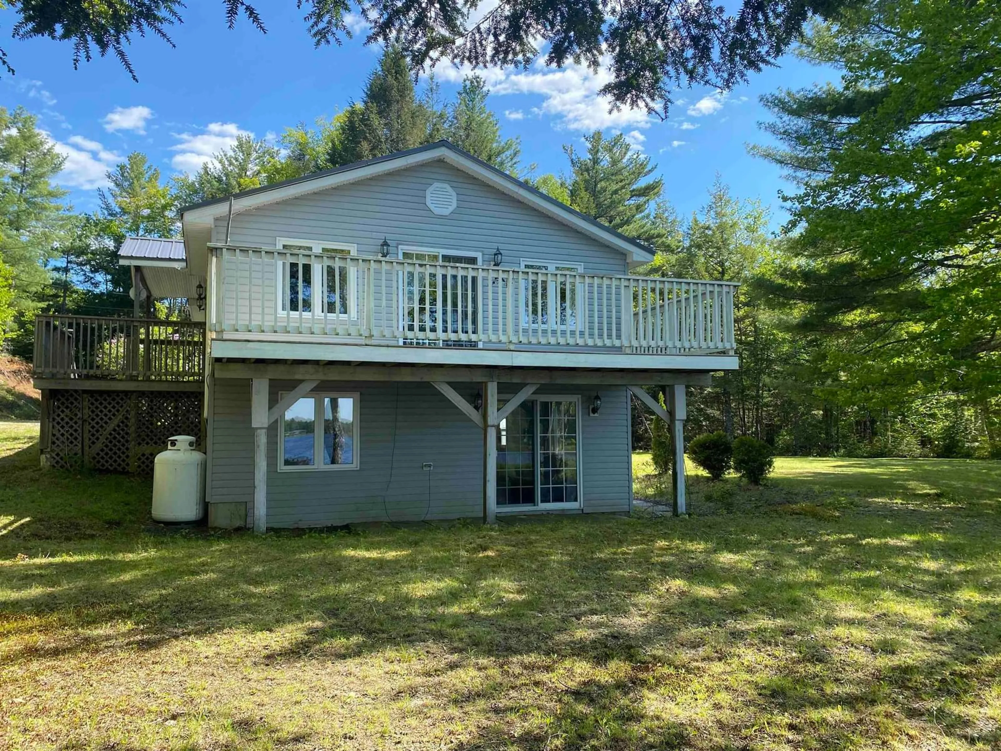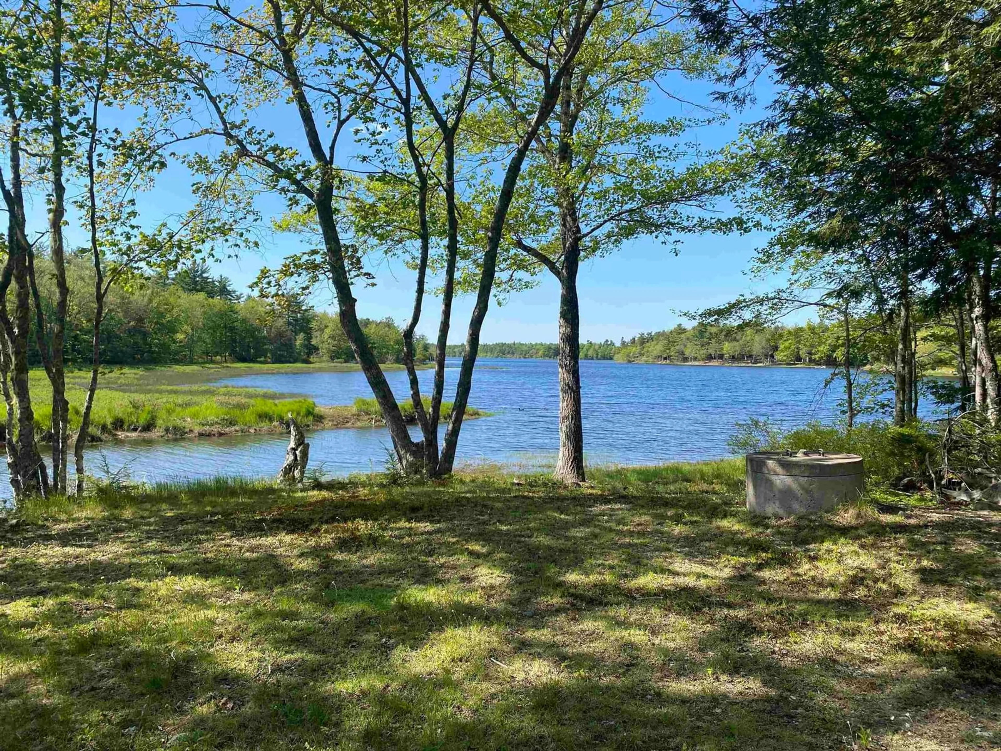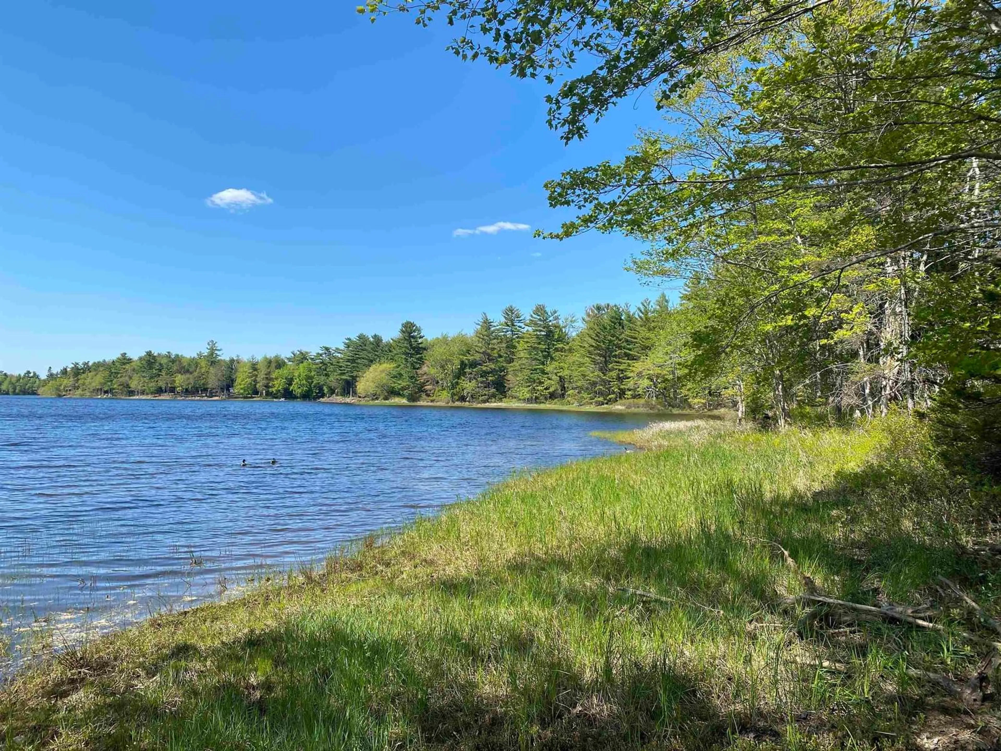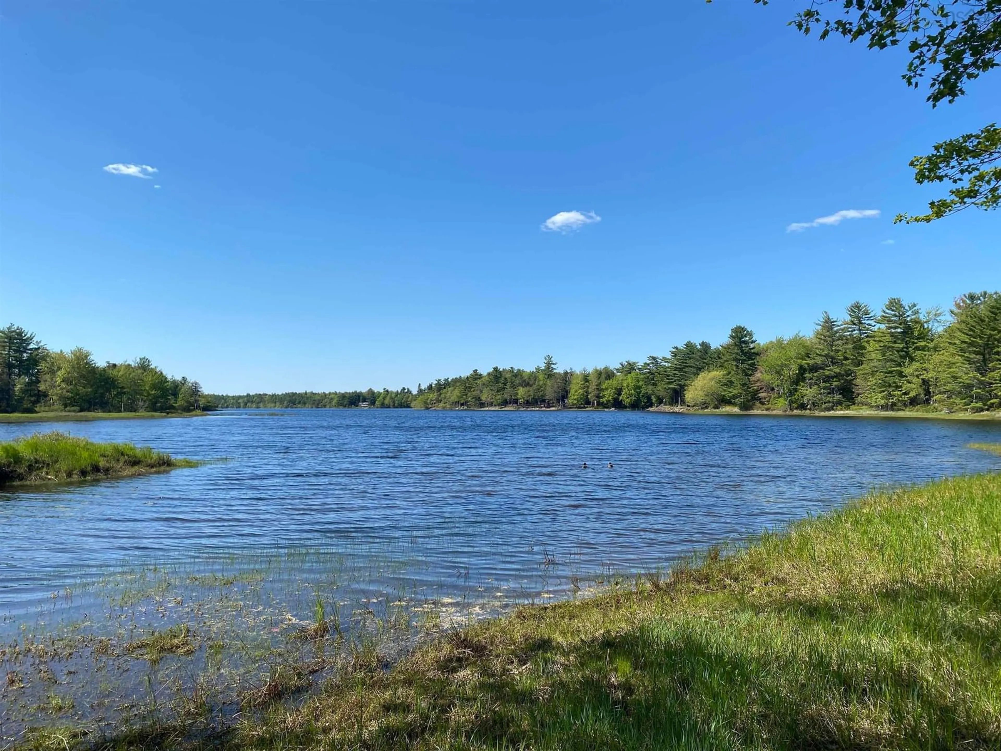Sold conditionally
158 days on Market
77 Laurie Wamboldt Rd, Greenfield, Nova Scotia B0T 1E0
•
•
•
•
Sold for $···,···
•
•
•
•
Contact us about this property
Highlights
Days on marketSold
Estimated valueThis is the price Wahi expects this property to sell for.
The calculation is powered by our Instant Home Value Estimate, which uses current market and property price trends to estimate your home’s value with a 90% accuracy rate.Not available
Price/Sqft$379/sqft
Monthly cost
Open Calculator
Description
Property Details
Interior
Features
Heating: Baseboard, Ductless, Stove
Basement: Full, Finished, Walk-Out Access
Exterior
Parking
Garage spaces -
Garage type -
Total parking spaces 1
Property History
Login required
ListedActive
$•••,•••
--158 days on market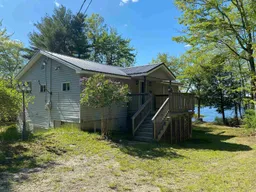 Listing by nsar®
Listing by nsar®

May 29, 2025
Listed for
$329,000
Login required
Price change
$•••,•••
Login required
Price change
$•••,•••
Login required
Price change
$•••,•••
Login required
Listed
$•••,•••
158 days on market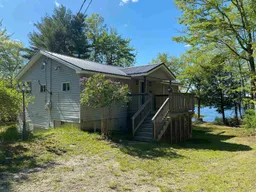 39Listing by nsar®
39Listing by nsar®
 39
39Property listed by EXIT Realty Inter Lake (Liverpool), Brokerage

Interested in this property?Get in touch to get the inside scoop.
