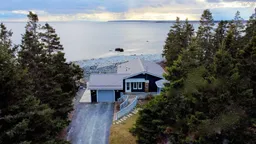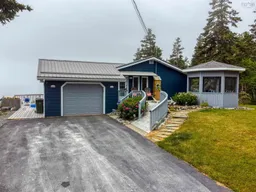You will never tire of the inspiring sunrises, breathtaking sunsets and spectacular ocean views from this immaculate oceanfront bungalow, tucked away in a quiet area of White Point Estates. The main level of the home offers a casual open layout with a span of windows across the living, kitchen and dining areas that fill the space with natural light and offer panoramic views of the ocean. There is access directly off the kitchen to a multi-level south-facing deck, the perfect space for outdoor dining, entertaining and relaxing in the sunshine with a cool ocean breeze. The primary bedroom is located on the main level and features a handsome ensuite bathroom with a tiled shower and spa-like soaker tub. A main floor laundry with additional half bath on this level makes the home ideal for those seeking the convenience of one-level living. The lower level of the home is no less impressive. It offers an additional bedroom and full bathroom, as well as a comfortable family room with ocean views and direct access to the yard and rocky coastline. French doors off the family room open into a spacious den or home office with deep closets for storage and a built-in murphy bed for accomodating family and friends that come to enjoy the gorgeous white sand beach, recreation, food and entertainment at nearby White Point Beach Resort and Golf Course. The property is less than ten minutes from the historic town of Liverpool, with major amenities, an outdoor market and a rich culture of music, theatre and creative arts.
Inclusions: Range, Dishwasher, Dryer, Washer, Microwave, Refrigerator, Wine Cooler
 47
47



