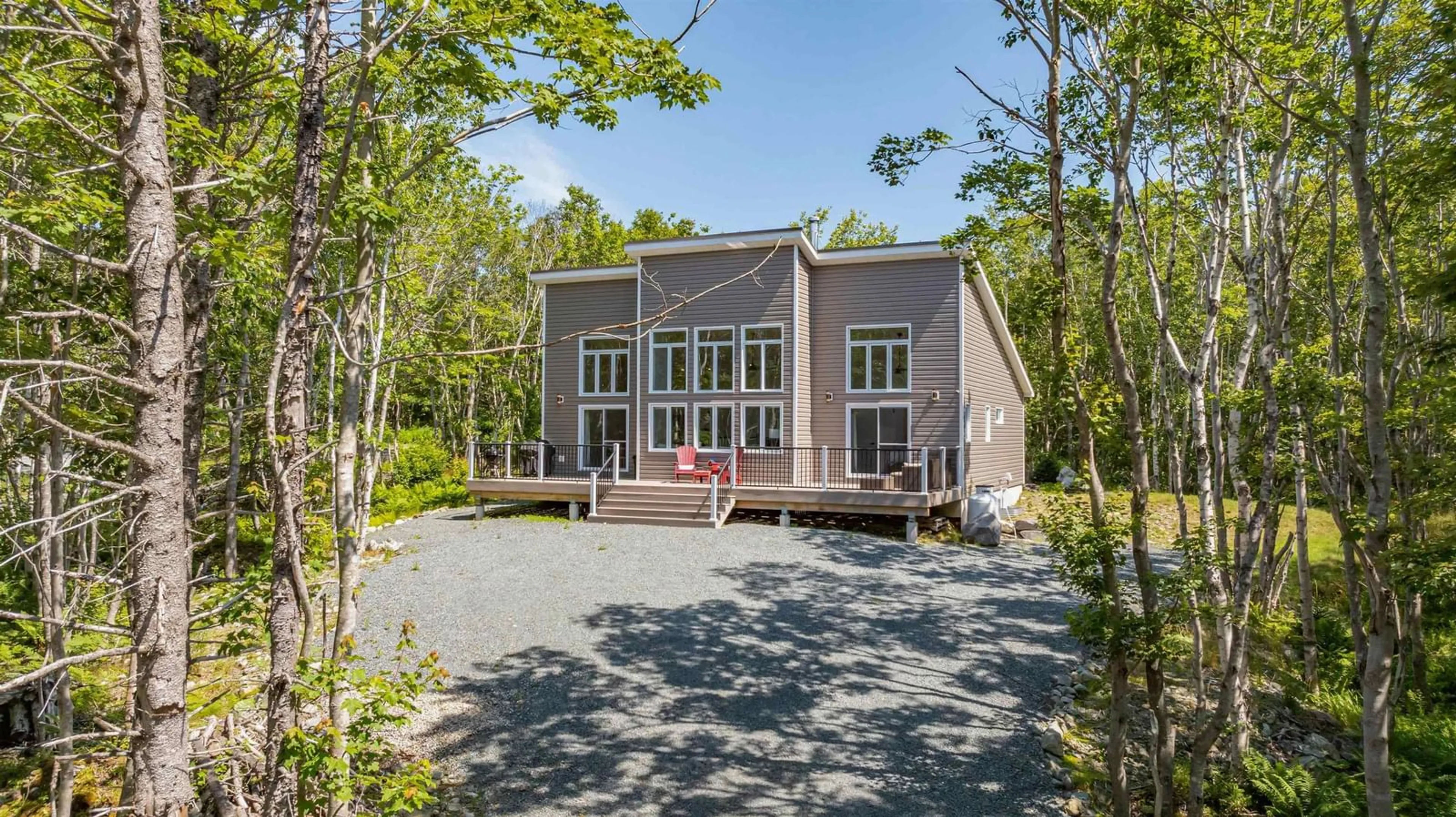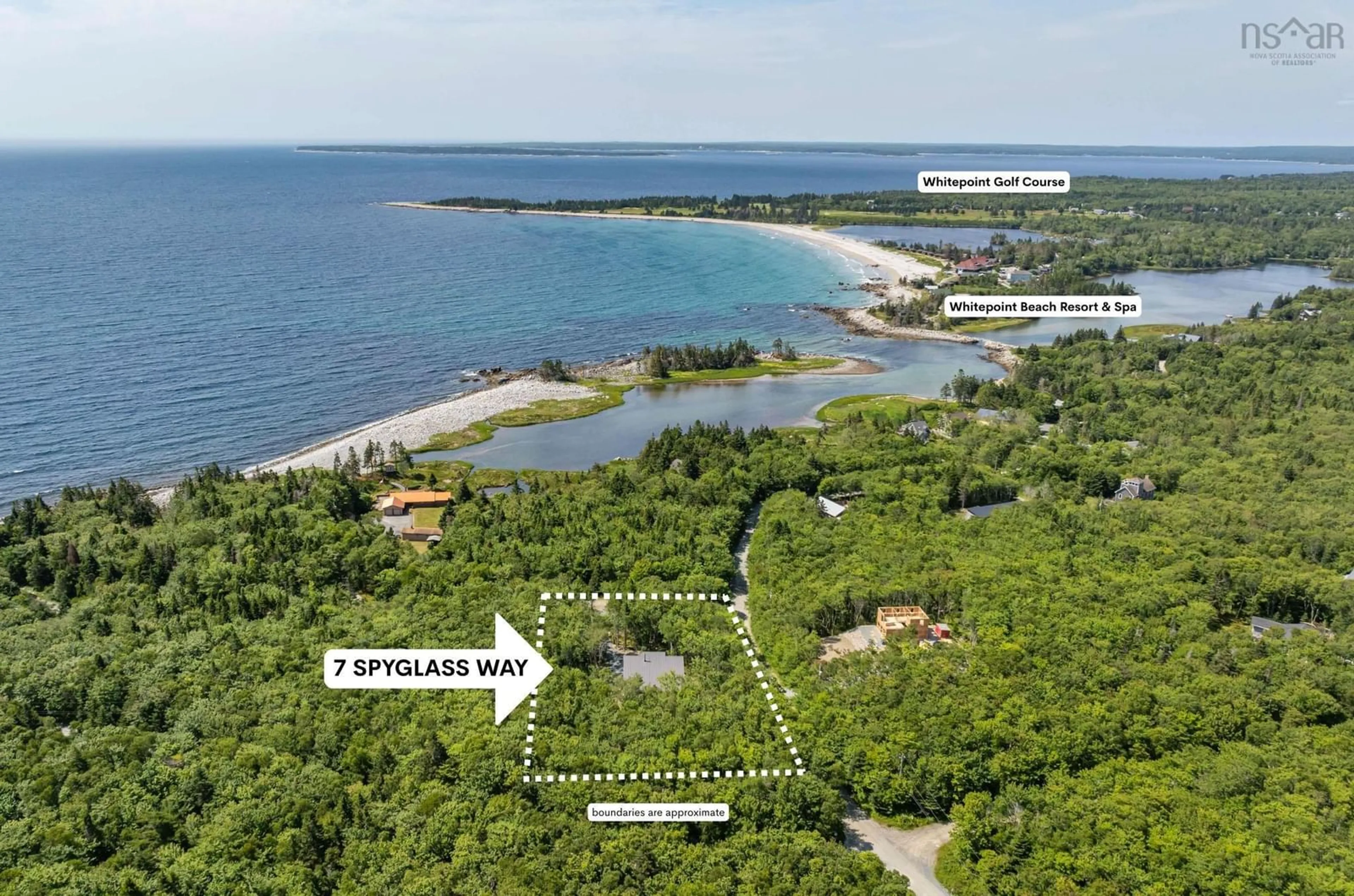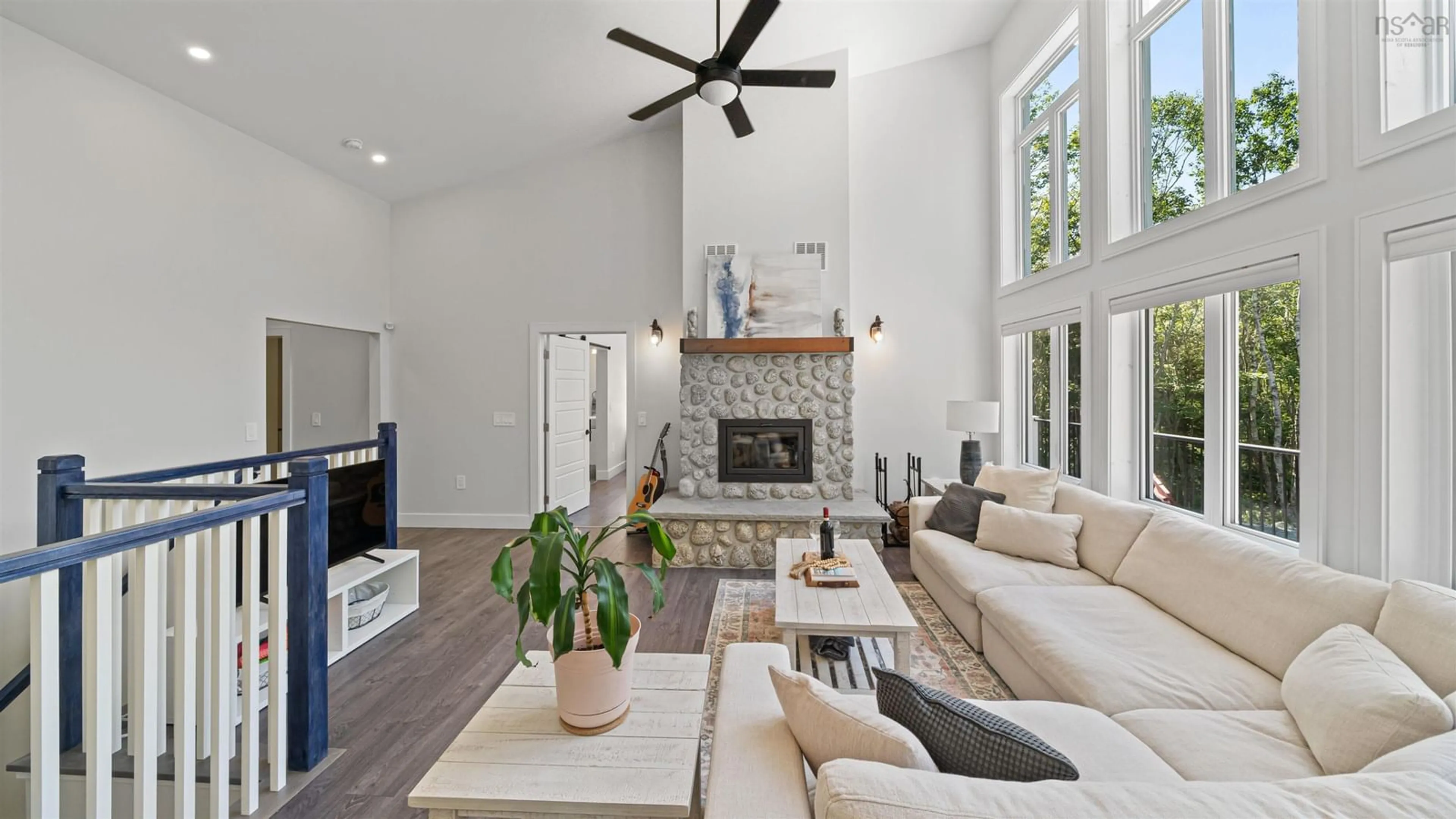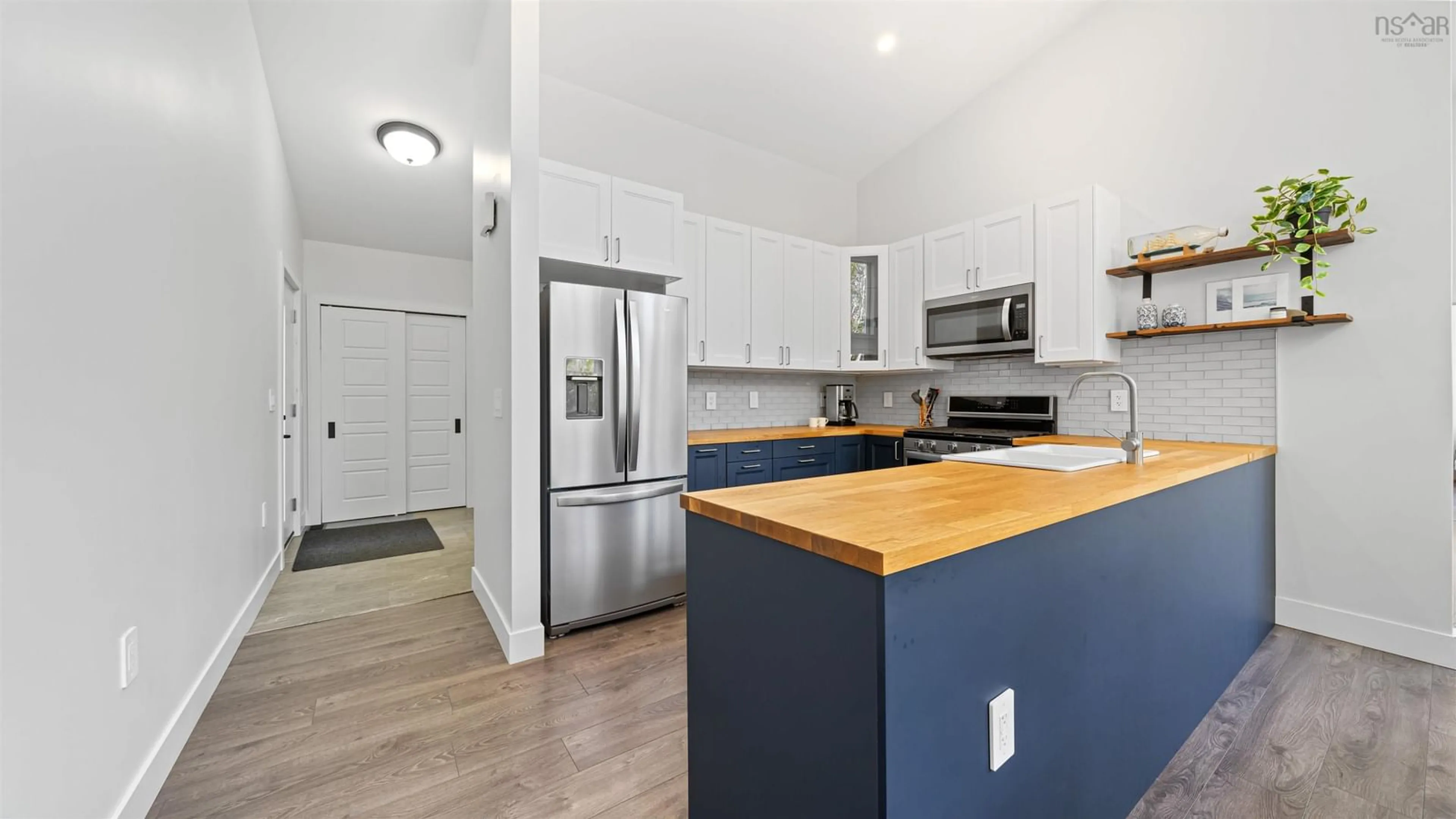7 Spyglass Way, White Point, Nova Scotia B4B 0B7
Contact us about this property
Highlights
Estimated valueThis is the price Wahi expects this property to sell for.
The calculation is powered by our Instant Home Value Estimate, which uses current market and property price trends to estimate your home’s value with a 90% accuracy rate.Not available
Price/Sqft$271/sqft
Monthly cost
Open Calculator
Description
A hop, skip, and a sandy flip-flop from the iconic White Point Beach Resort, this coastal gem blends year-round comfort with high-end cottage vibes. Whether you're wandering the beach, hitting the golf course, or sipping cocktails on the deck, this location delivers laid-back luxury. Inside, floor-to-ceiling windows frame sunny skies and starry nights, while wide plank laminate flooring and a beach stone wood-burning fireplace set the scene. The two-tone kitchen with butcher block countertops is as stylish as it is social. The main-level primary suite is your private retreat, complete with patio doors, walk-in closet, double vanity, and a custom tiled shower. Two more bright bedrooms and a full bath make it family-friendly, while the separate laundry room keeps things functional. Downstairs, the fun continues with a spacious family room, two more bedrooms, a full bath, and a walkout mudroom - ideal for soggy dogs, and wild children post-beach. There's also a flex space ready for a gym, office, or storage. With a whole-home ducted heat pump, composite decking, custom blinds, and eligibility for a White Point Country Club membership, this home is as functional as it is fabulous. Most furnishings are negotiable - so just show up, unpack, and start living your best East Coast life.This isn't just a house. It's a vibe. A lifestyle. Let the good times (and the tide) roll.
Property Details
Interior
Features
Main Floor Floor
Foyer
4'8 x 11Living Room
15'4 x 17'7Dining Room
14'4 x 10'10Kitchen
13'9 x 9'4Exterior
Features
Condo Details
Inclusions
Property History
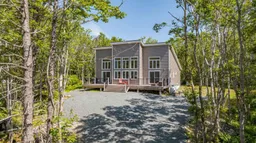 45
45
