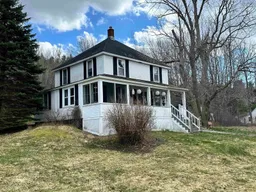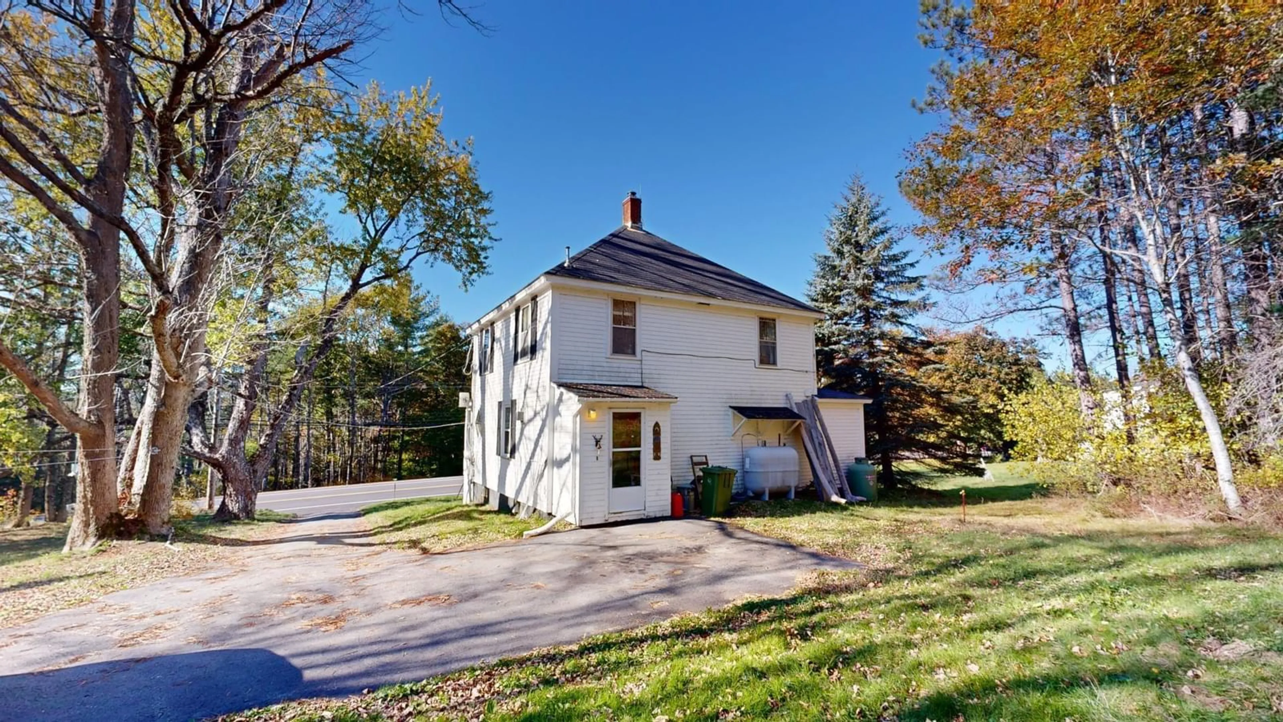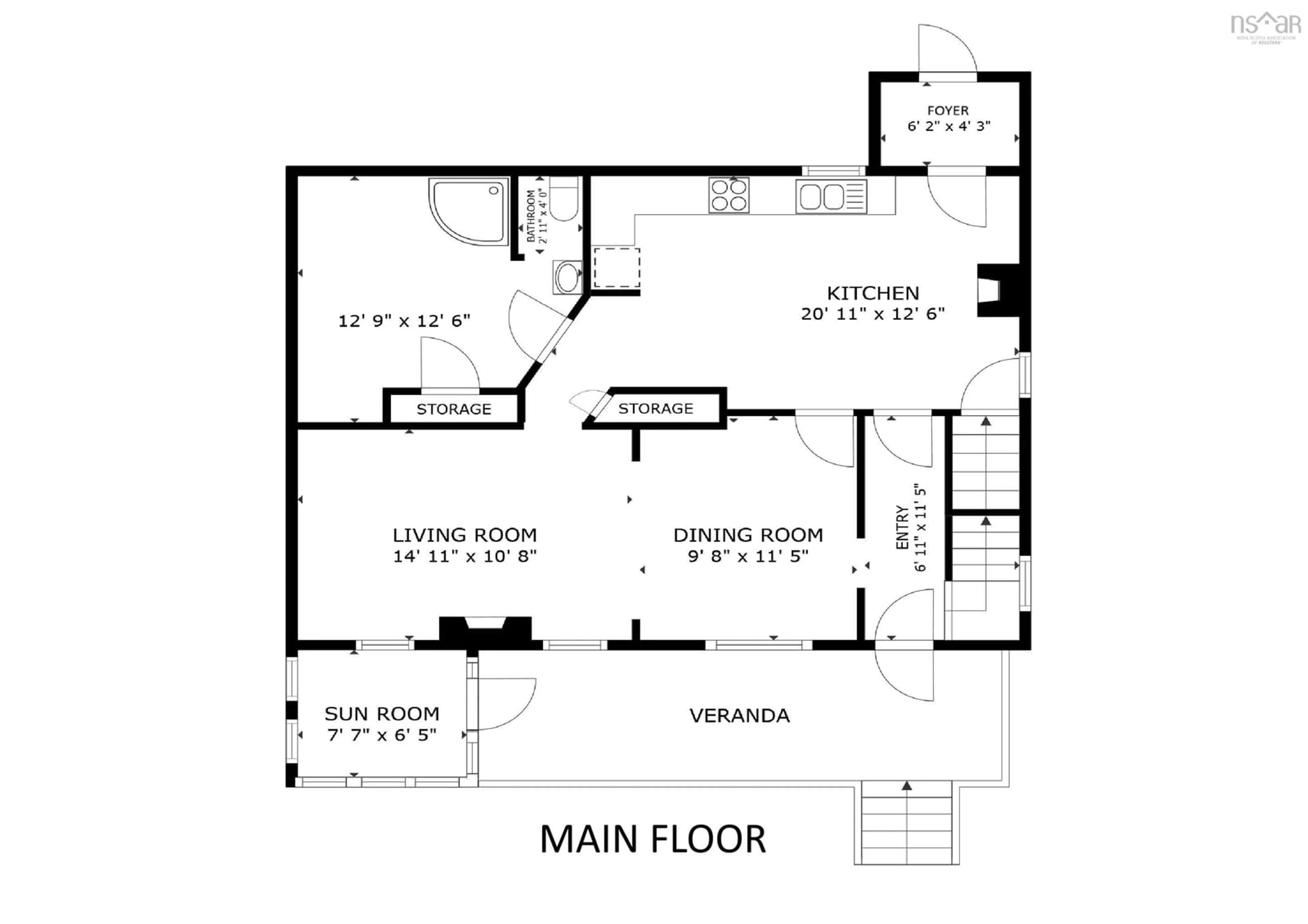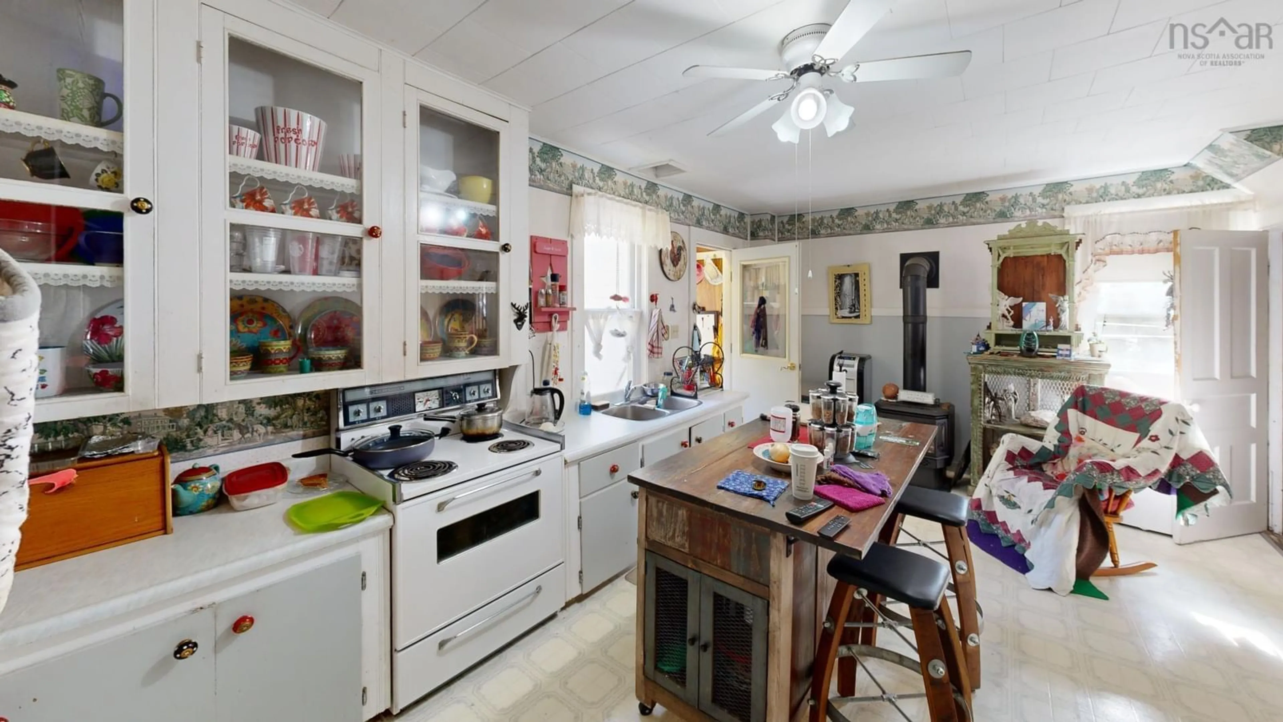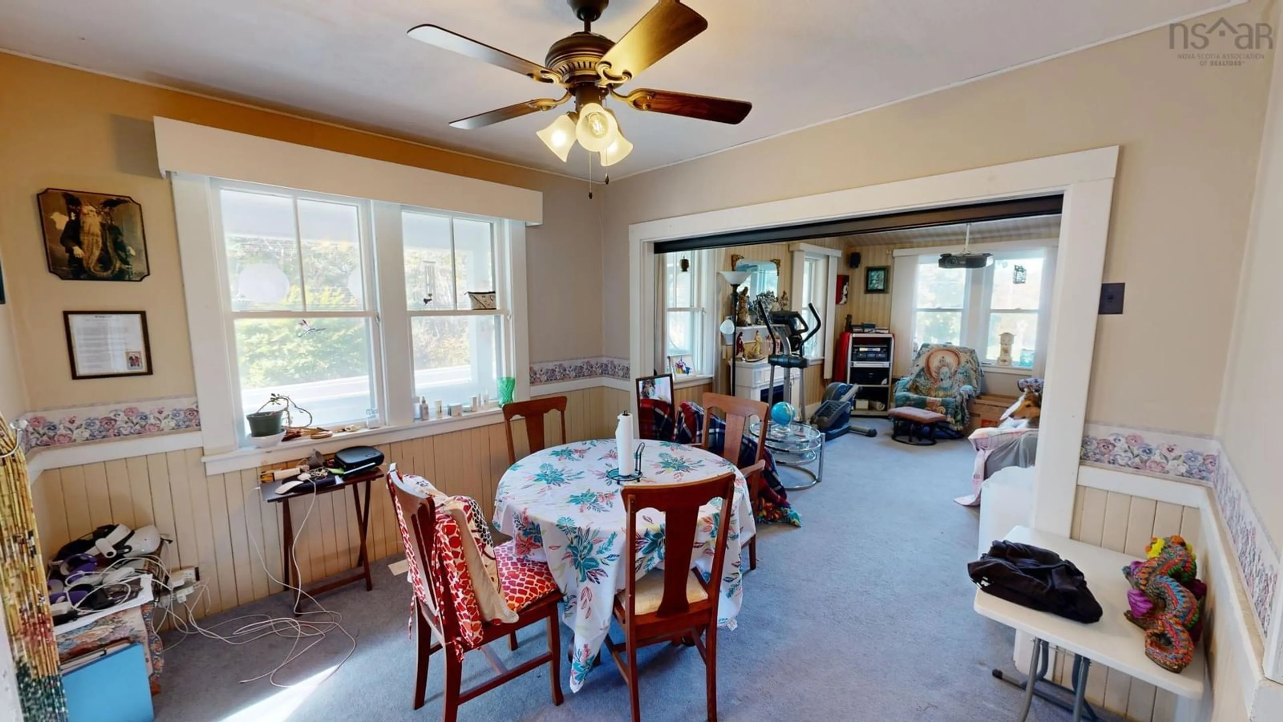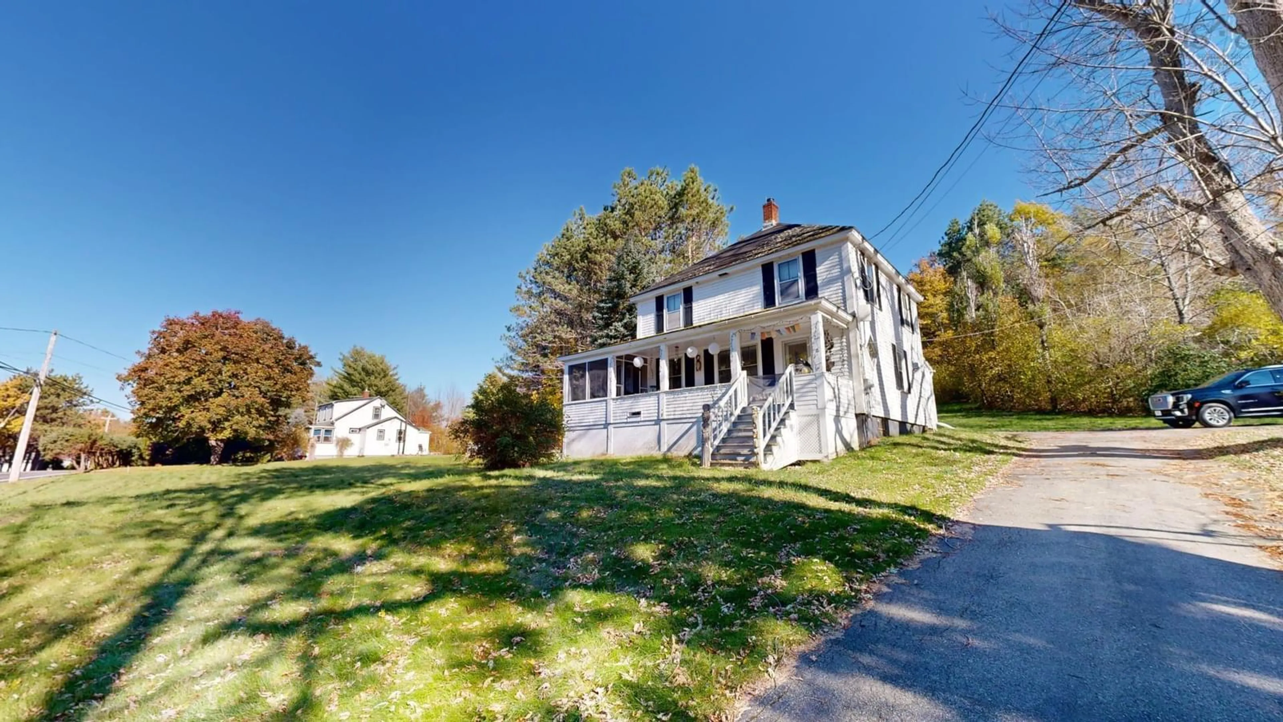
6881 Highway 208, South Brookfield, Nova Scotia B0T 1X0
Contact us about this property
Highlights
Estimated ValueThis is the price Wahi expects this property to sell for.
The calculation is powered by our Instant Home Value Estimate, which uses current market and property price trends to estimate your home’s value with a 90% accuracy rate.Not available
Price/Sqft$222/sqft
Est. Mortgage$1,395/mo
Tax Amount ()-
Days On Market179 days
Description
Welcome to an extraordinary opportunity to own a two-storey home on over 53 acres of pristine Nova Scotia wilderness. You can enjoy more than 1400 feet of water frontage on the beautiful Medway River! Located in South Brookfield you can enjoy everything that this expansive home and property have to offer including an ATV trail which leads to the river that is perfect for walking, trail running, entertaining your children or pets, camping, swimming, kayaking, canoeing, fishing, snow shoeing, cross country skiing and so much more. The 2-storey home offers 3 bedrooms, 2 full baths, eat-in kitchen with propane stove, formal dining room & living room with an abundance of windows that provide a ton of natural light. The spacious upper-level landing is a great space for a home office and the unfinished basement has a ton of room for storage. South Brookfield is a quiet community located just outside Caledonia its about 20 mins to Kejimkujik National Park, 35 minutes to Liverpool, just 45 minutes to Bridgewater and less than an hour to Annapolis Royal. You will love the covered front deck where you can enjoy your favorite beverage anytime of the day regardless of the weather. if you have never spent time in an area with very low light pollution you will fall in love with the night sky that on clear nights is full of thousands of shining stars. Do not delay, call your agent for a private viewing today.
Property Details
Interior
Features
Main Floor Floor
Kitchen
18.10 x 11.8Dining Room
10.7 x 9.8Living Room
14.9 x 10.7Bedroom
12.6 x 10.8Property History
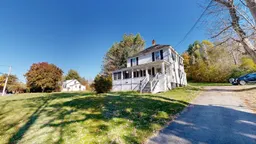 40
40