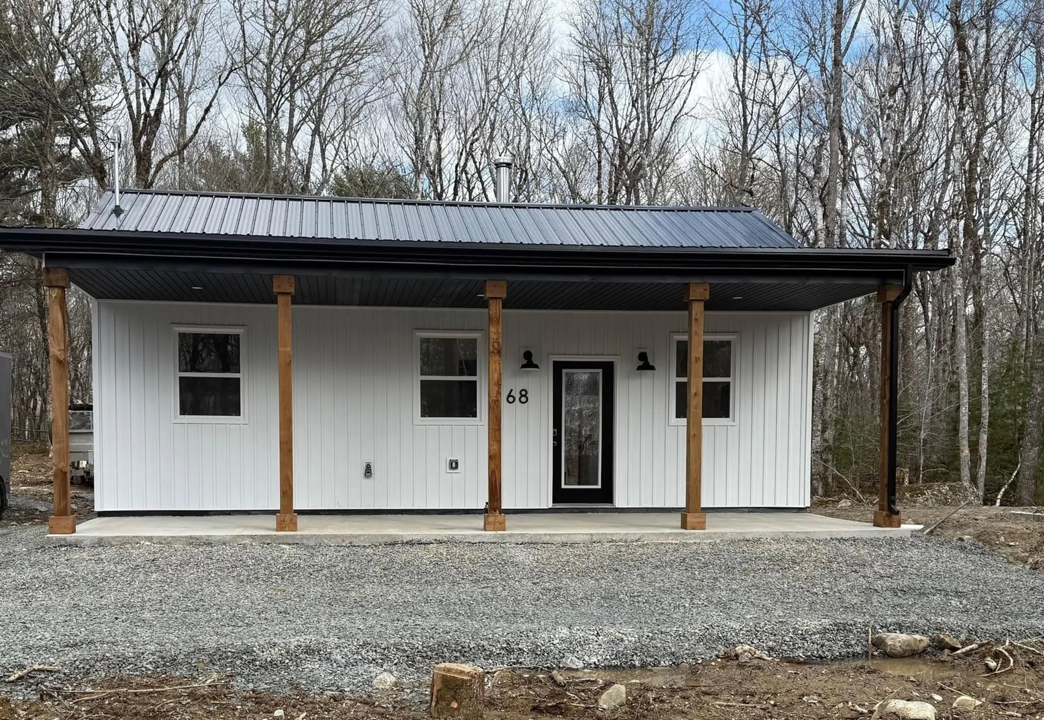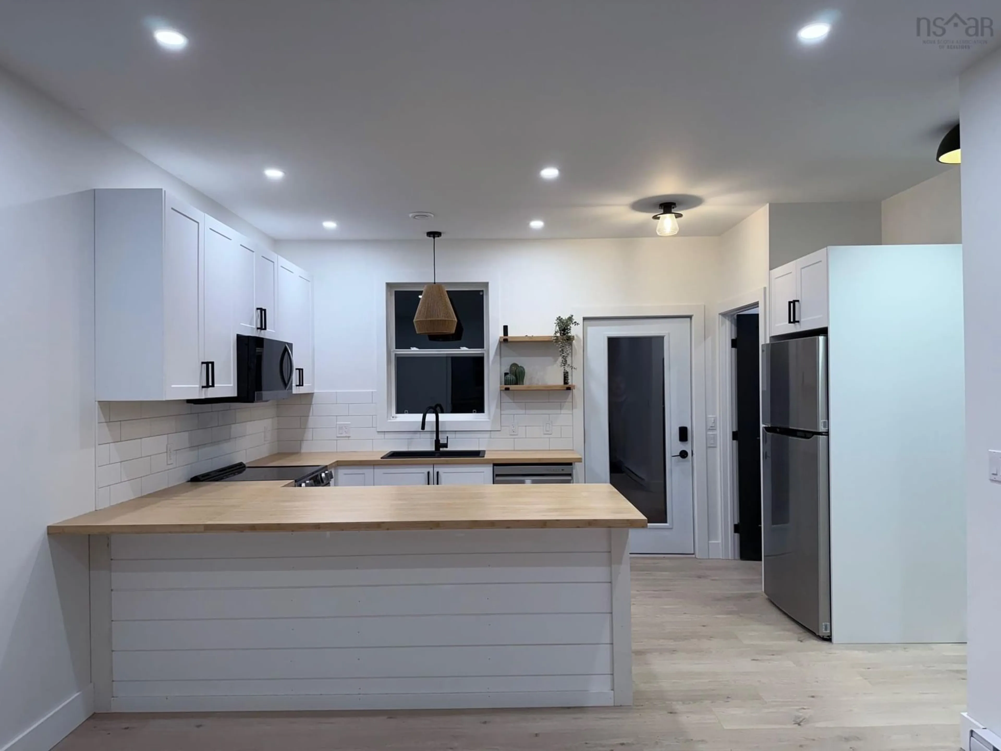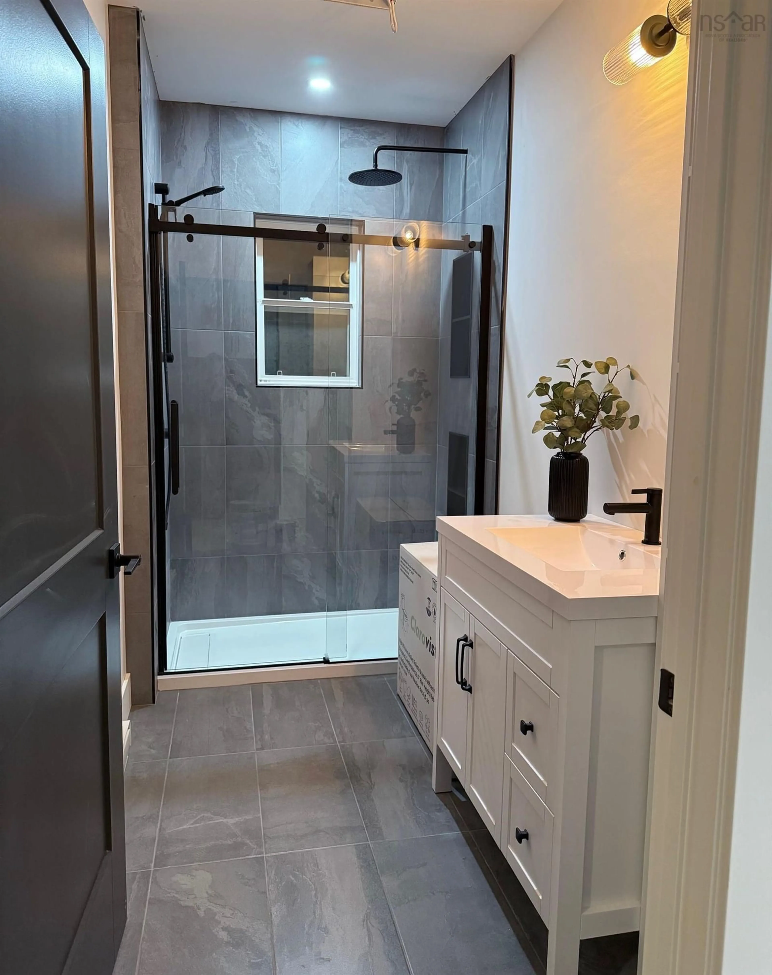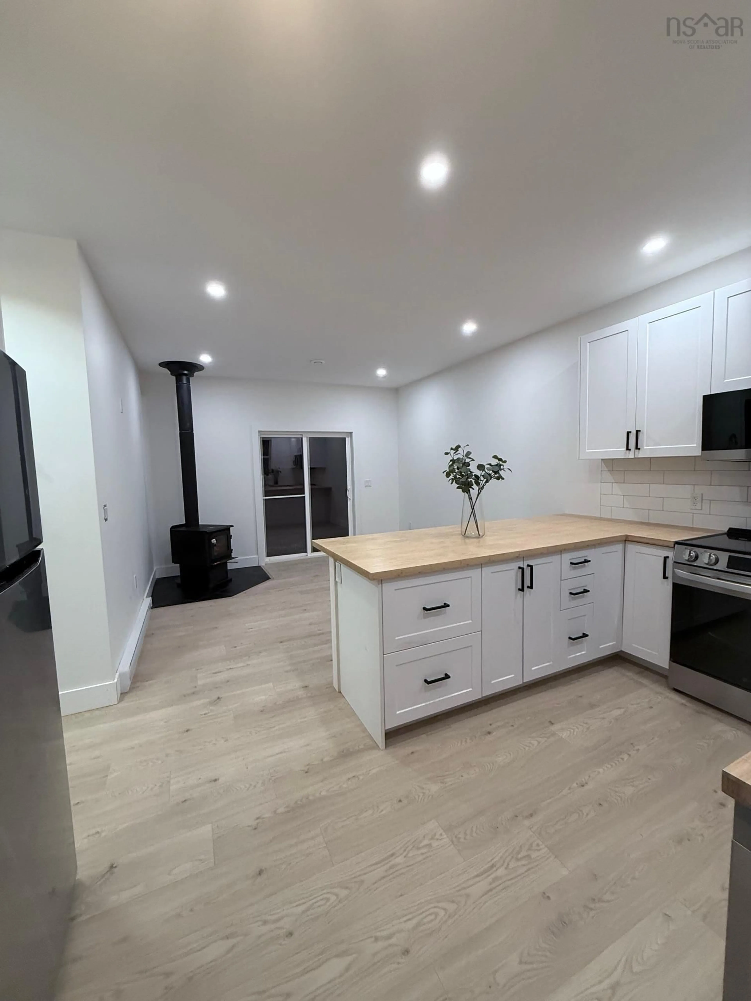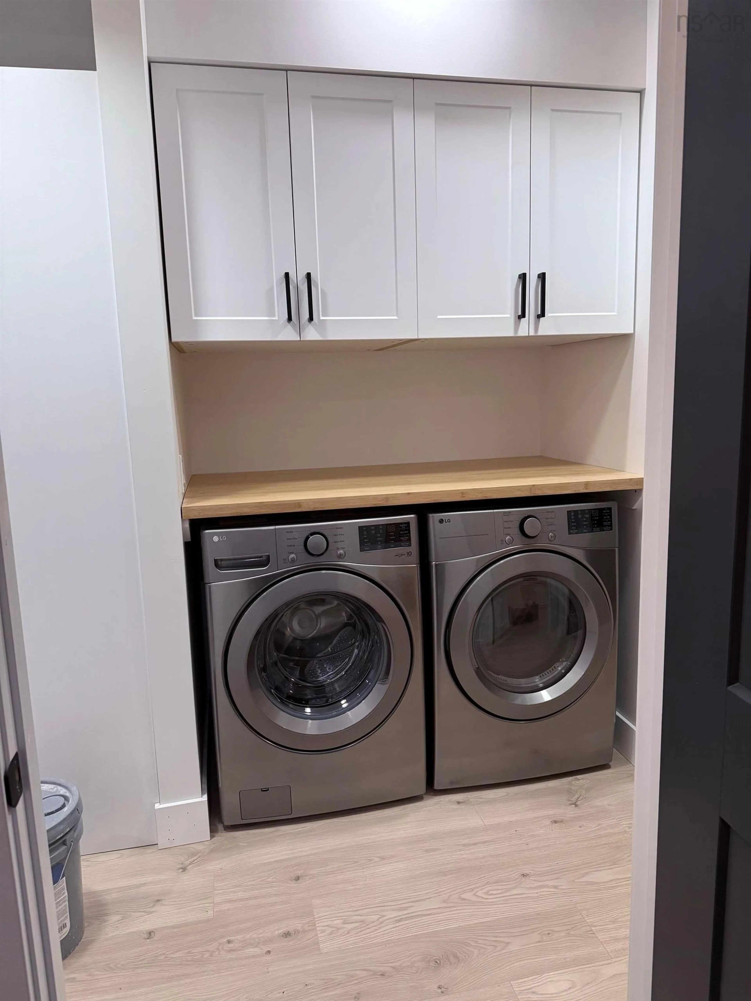68 Ponhook View Dr, Labelle, Nova Scotia B0T 1E0
Contact us about this property
Highlights
Estimated ValueThis is the price Wahi expects this property to sell for.
The calculation is powered by our Instant Home Value Estimate, which uses current market and property price trends to estimate your home’s value with a 90% accuracy rate.Not available
Price/Sqft$382/sqft
Est. Mortgage$1,155/mo
Maintenance fees$405/mo
Tax Amount ()-
Days On Market35 days
Description
A nature lover's dream! This brand-new, modern 2-bedroom, 1-bath home is the perfect retreat—ideal for year-round living, a cozy cottage getaway, or an AirBNB rental. Nestled on a quiet road just under 1 km from the paved Labelle Road, the property is located within the Molega Lake Lot Owners Association, granting you deeded access to 7 stunning lakes. Whether it’s fishing, boating, or enjoying the sandy beaches, the nearby Annis Lake—a crystal-clear, spring-fed gem less than 1 km away—beckons. For outdoor enthusiasts, the area boasts 52 km of gravel roads, perfect for walking, biking, or ATV adventures. Each season offers new opportunities to explore and unwind. This home is designed for low maintenance, hassle-free living with durable vinyl siding, a metal roof, and concrete patios, all built on an ICF concrete slab. Inside, the open and bright layout is enhanced by tasteful design touches. Efficiency features include: LED light fixtures throughout, R24 wall insulation and R50 attic insulation, 12,000 BTU ductless heat pump, On-demand hot water system, 6 brand-new energy-efficient appliances included. The spacious kitchen boasts plenty of storage and is complete with solid bamboo countertops with plenty of work space and a peninsula seating area for four. The living room, complete with a WETT-certified woodstove and patio doors leading to a backyard concrete patio, promises cozy evenings and easy entertaining. The bathroom features a tiled shower with dual shower heads, a sliding glass door, and a sleek vanity with additional open shelving. The hallway includes a practical laundry nook with overhead storage and a bamboo countertop. The utility room provides ample storage and a convenient coat closet. This prime location is just 30 minutes from both Bridgewater and Liverpool, and a mere 5 minutes to Greenfield. In Greenfield, you'll find a community center, school, fuel station, convenience store, bakery, takeout options, and an NSLC outlet.
Property Details
Interior
Features
Main Floor Floor
Bedroom
12 x 10'4Bedroom
10'2 x 8'4Bath 1
5'4 x 10'4Living Room
12'4 x 10'4Exterior
Features
Condo Details
Inclusions
Property History
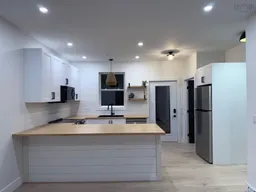
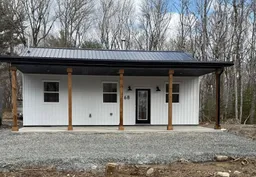 22
22
