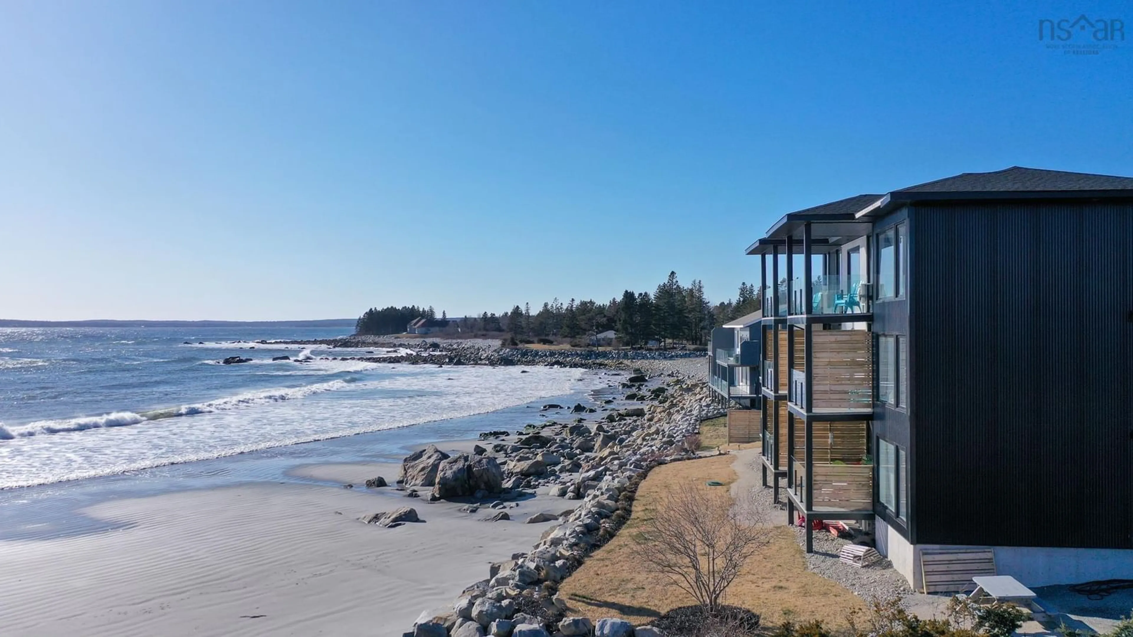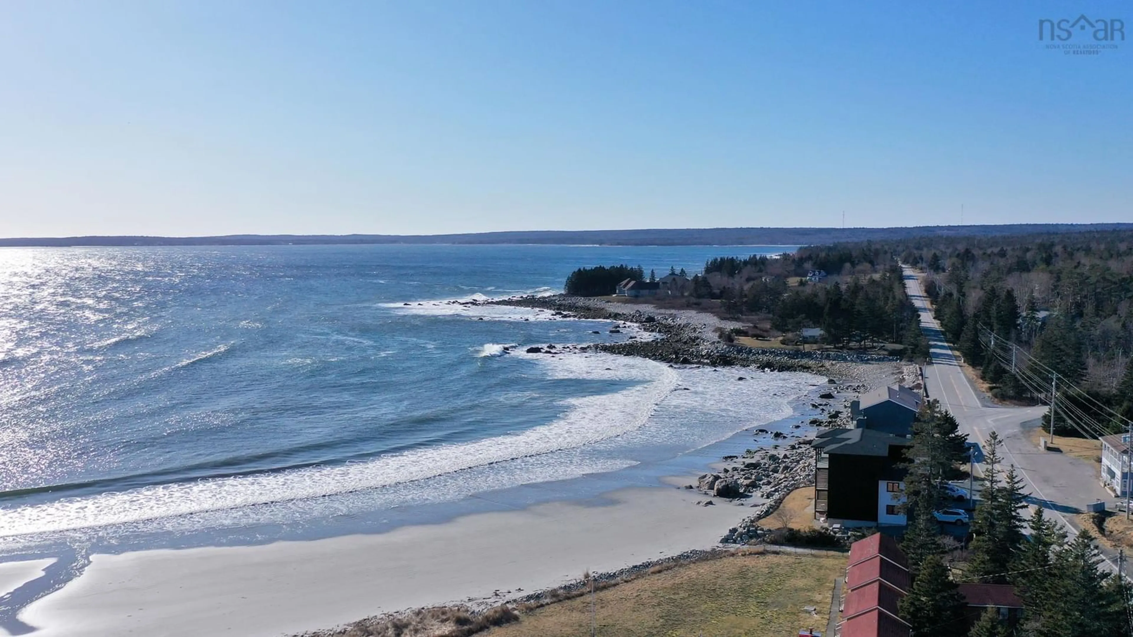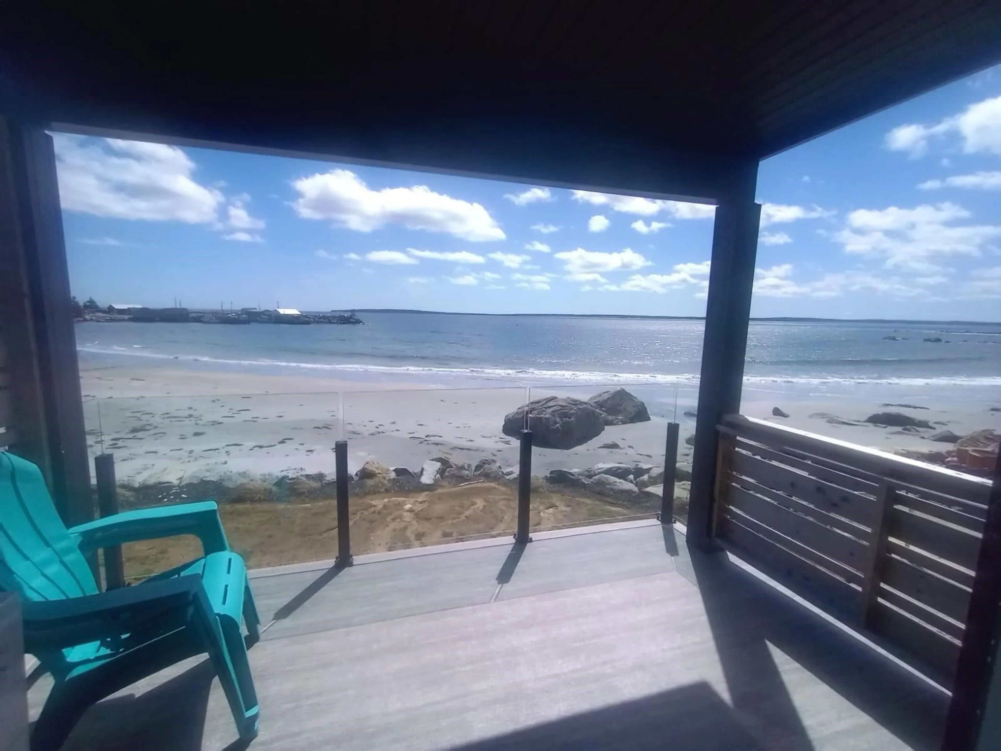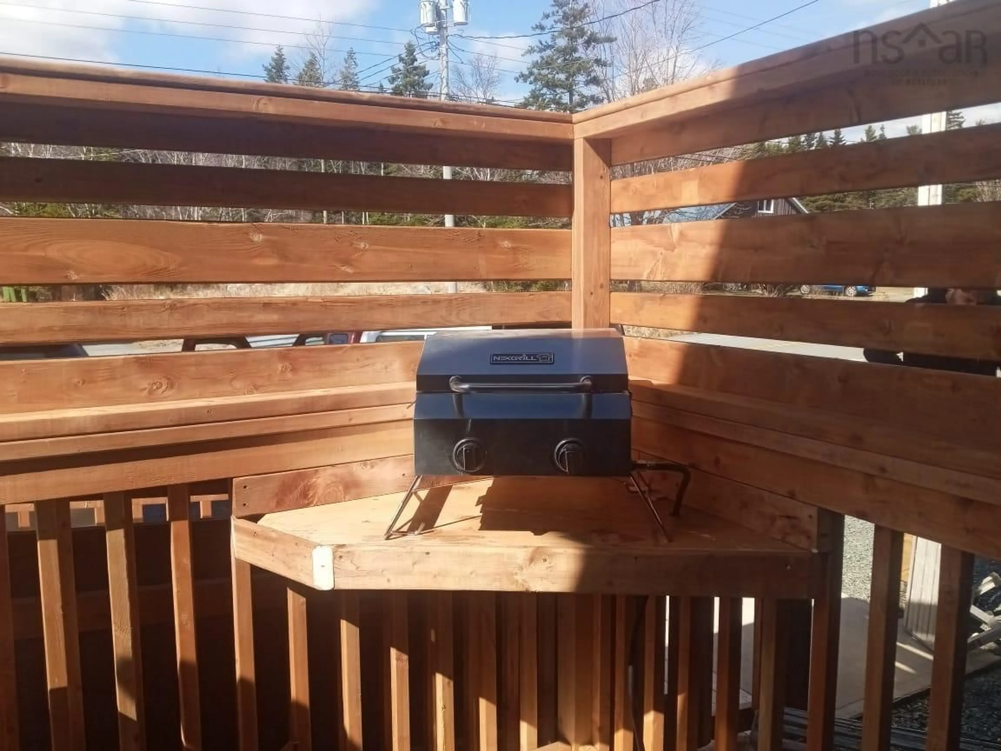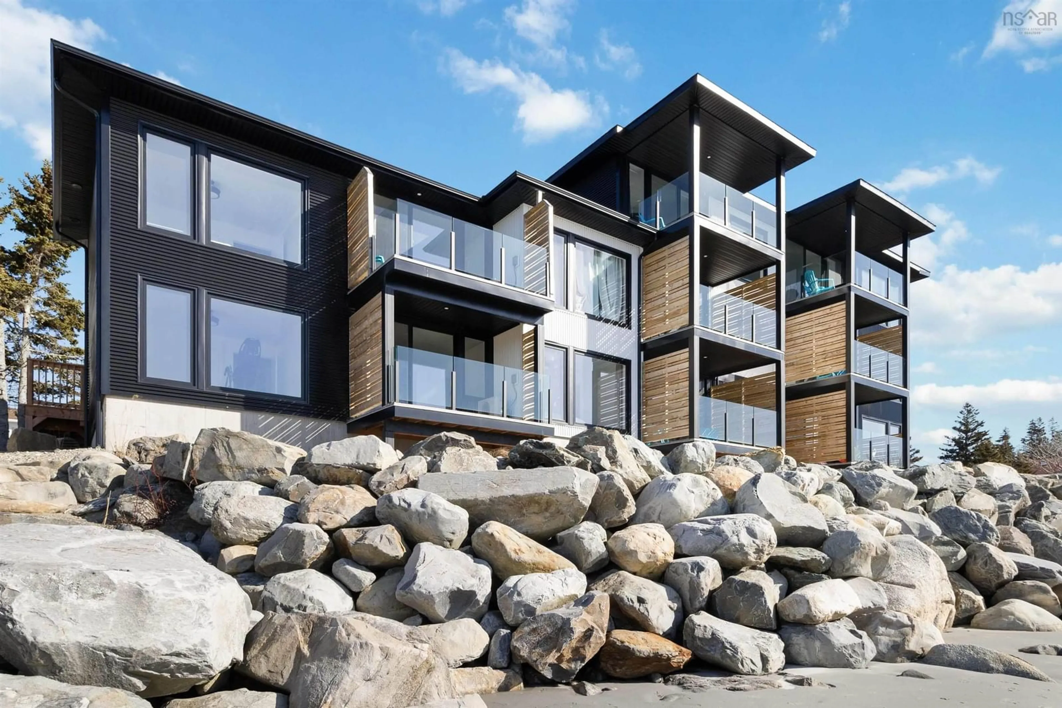6755 Highway 3 #Unit 3, Hunts Point, Nova Scotia B0T 1G0
Contact us about this property
Highlights
Estimated ValueThis is the price Wahi expects this property to sell for.
The calculation is powered by our Instant Home Value Estimate, which uses current market and property price trends to estimate your home’s value with a 90% accuracy rate.Not available
Price/Sqft$701/sqft
Est. Mortgage$1,628/mo
Maintenance fees$250/mo
Tax Amount ()-
Days On Market5 days
Description
Thoughtful design has created a true sand beach living experience unlike anything in Nova Scotia. The location is Hunts Point; and its crescent-shaped white sand beach, mere footsteps away. The destination is Ocean Villas - a boutique 7-unit condominium oceanfront development offering private sand beach access in the heart of Nova Scotia’s South Shore. From design through construction to final fixtures & finishes…evidence of quality and attention to detail is inescapable. Stepping inside this one-bedroom unit located on the second floor, modern doors & dramatic black hardware strike the right balance with whitewash pine; reminiscent of quintessential century-old seaside homes and cottages that pepper the nearby shores. The kitchen is well laid out with an abundance of cupboard and counter space; complete with quality stainless steel appliances. Living space increases by almost 100 sq. ft. as you transition from the living room to a remarkable covered and lighted patio with unobstructed water views; yet with attractive privacy sidewalls. The bedroom also overlooks the beach and features floor to ceiling ship lap. The bath features an elegant walk-in shower surrounded by ceramic wall tile. Electric baseboard heat is supplemented by a Fujitsu Electric Heat Pump that also provides cooling during summer. Equally suitable as a full-time residence or seasonal get-away. Assigned outdoor parking space included; high-speed Internet is available.
Property Details
Interior
Features
Main Floor Floor
Living Room
13'1 x 16'4Kitchen
11 x 9'1Bedroom
12 x 11'3Bath 1
8'6 x 6'3Exterior
Features
Condo Details
Inclusions
Property History
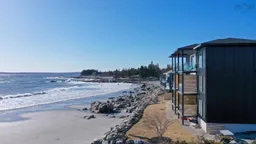 18
18
