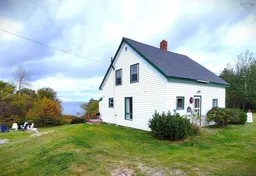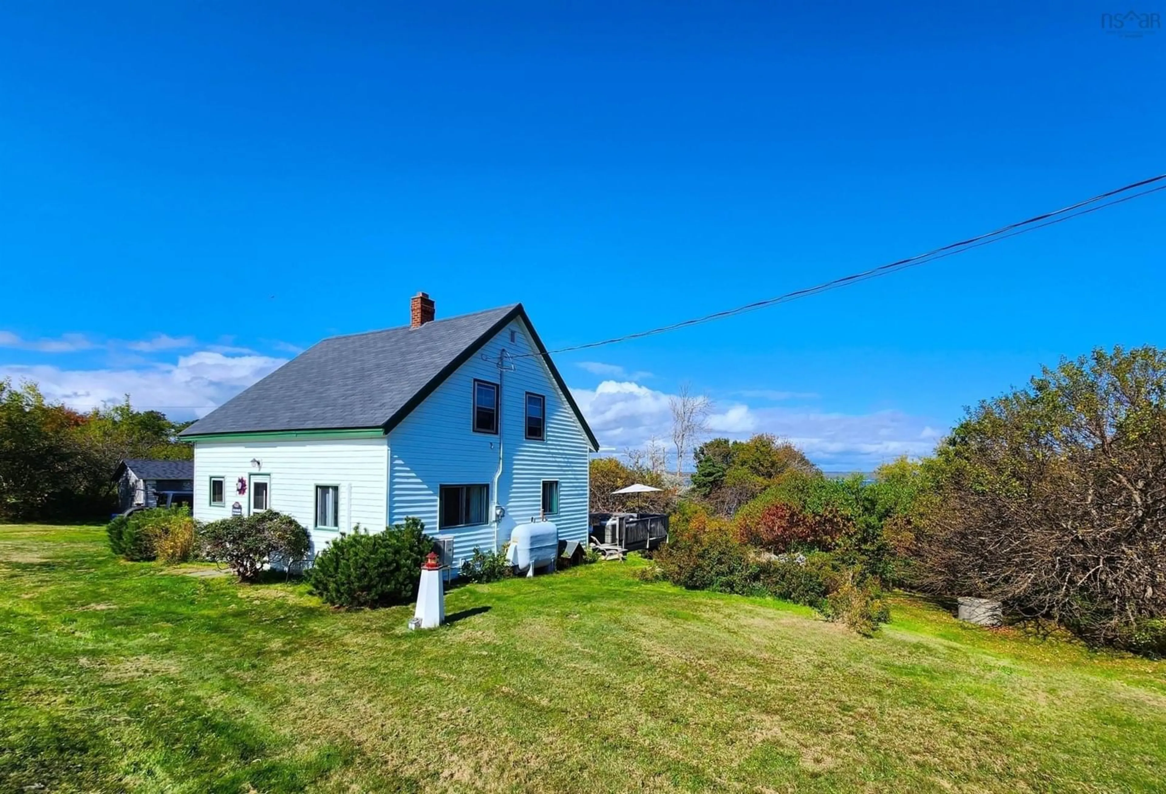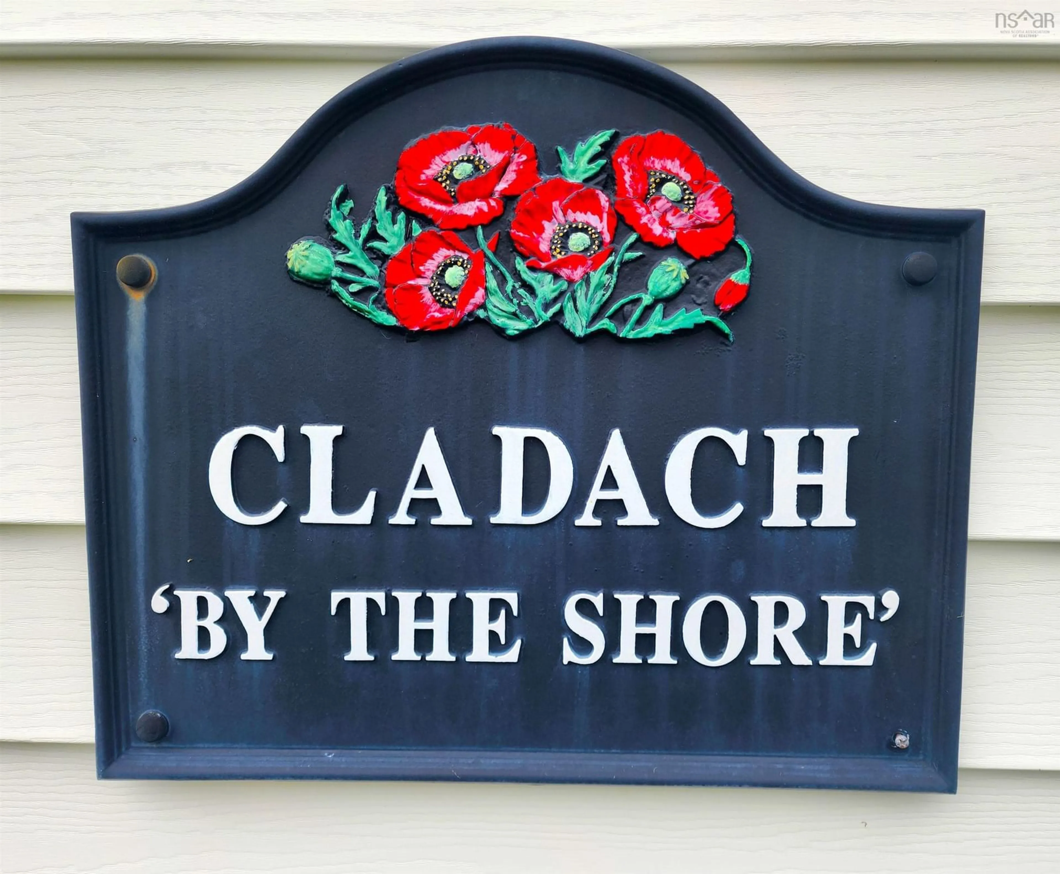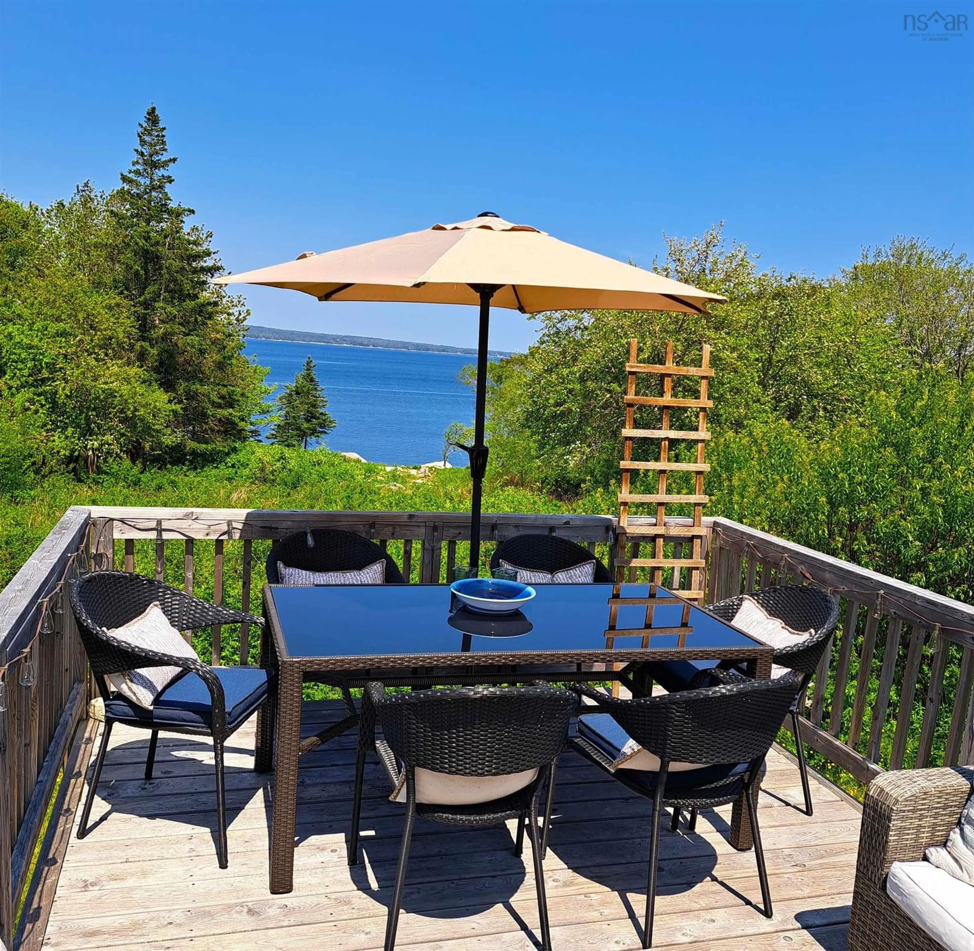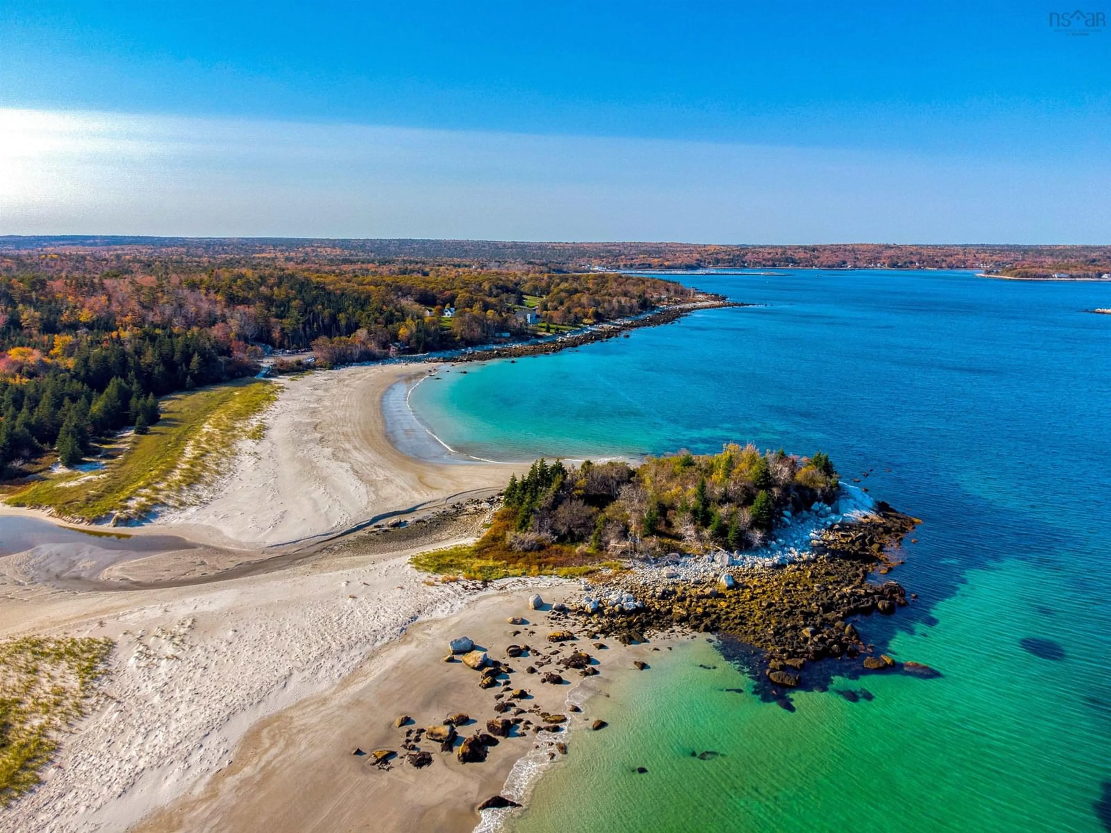63 Carters Beach Rd, Port Mouton, Nova Scotia B0T 1T0
Contact us about this property
Highlights
Estimated valueThis is the price Wahi expects this property to sell for.
The calculation is powered by our Instant Home Value Estimate, which uses current market and property price trends to estimate your home’s value with a 90% accuracy rate.Not available
Price/Sqft$399/sqft
Monthly cost
Open Calculator
Description
In 1604 Samuel de Champlain moored off Port Mouton. A sheep on deck, after the long journey from France across a vast Atlantic, excited to see land, jumped overboard and swam to shore. On that providential day, this wise creature left its moniker to the new land. Nova Scotia has many such stories. "Cladach By The Shore" is a late 19th century, fisherman's 'cottage', sited on bold oceanfront in the coastal village of Port Mouton. Port Mouton is the fourth of the four communities which lock arms along the shoreline in short succession, travelling west from Liverpool on an old coastal highway: White Point, Hunts Point, Summerville Centre and Port Mouton. Port Mouton ends at Carters Beach which lies adjacent the Seaside Adjunct to Kejimkujik National Park. On Nova Scotia's South Shore, one often speaks of Liverpool's greatest advantage being its close proximity to these four, increasingly popular, summer resorts. This sweet and simple heritage home is sited on 1.3 acres with close to 140 feet of direct frontage on the sea. Carters Beach Road is that last short stretch of road after the "Y", just before reaching one of the most beautiful beaches in our province - with its white, white sand and aqua waters. Carters is not much more than a five minute walk from the house. With close to 1200 square feet of living space on two floors, the property would make the ideal year-round, family retreat, or as a permanent home. The position of the house, a distance from the shoreline, would also make the house a good candidate as a guesthouse with further development and the construction of a newer house close to shore - where the views are, frankly, "absolutely fabulous". Launch your kayak from your own private shoreline, the beach is but a short paddle away. There is an option to purchase an adjacent 1.7 acres with 170 feet of frontage at additional cost. This property is fifteen minutes drive to Liverpool where large stores, restaurants and the regional hospital are located.
Property Details
Interior
Features
2nd Level Floor
Storage
2'4 x 5'8Foyer
5'8 x 18'3Primary Bedroom
7'11 x 19'Bedroom
11'6 x 11'7Exterior
Features
Parking
Garage spaces -
Garage type -
Total parking spaces 1
Property History
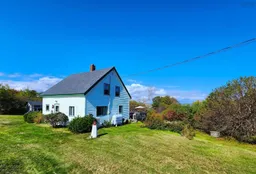 46
46