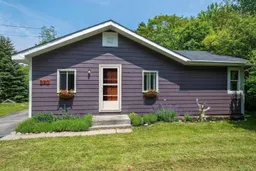Discover the perfect blend of modern comfort and rural charm at 590 Mill Village Road East - an updated 2-bedroom home nestled in the serene community of Charleston, just steps from the scenic Medway River. Situated in a tranquil rural setting, this move-in-ready gem is ideally located within easy reach of both Bridgewater and Liverpool, offering the best of quiet country living with convenient access to nearby amenities. The basement has been professionally vapour-proofed and insulated providing added comfort for the main level living spaces. With partial new window upgrades on the main level and added insulation in the attic this home has an energy assessment in line with a new build. With new plumbing and electrical rewire, it’s a turn-key home simply waiting for you to move in. Inside, you’ll find a bright and inviting living space with new flooring and an energy-efficient ducted heat pump system for year-round comfort. The entire home has been thoughtfully updated throughout, including a spacious walk-in closet that doubles as a laundry room. Step outside to enjoy a private backyard oasis, complete with a cozy fire pit area for relaxing summer nights, and a versatile shed featuring its own bar — perfect for entertaining or unwinding in your backyard retreat. The rest of the shed offers a surprising amount of storage and opportunities for hobbyists and craftsmen. The front and side yard boast beautiful perennials and ample gardening opportunities. Whether you're starting your day with coffee in nature, gathering with family under the stars, or simply enjoying the calm of the community with friends, 590 Mill Village East Road offers an easy living lifestyle.
Inclusions: Stove, Dryer, Washer, Refrigerator
 47
47


