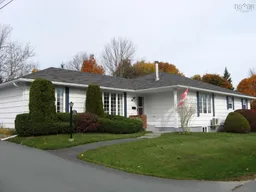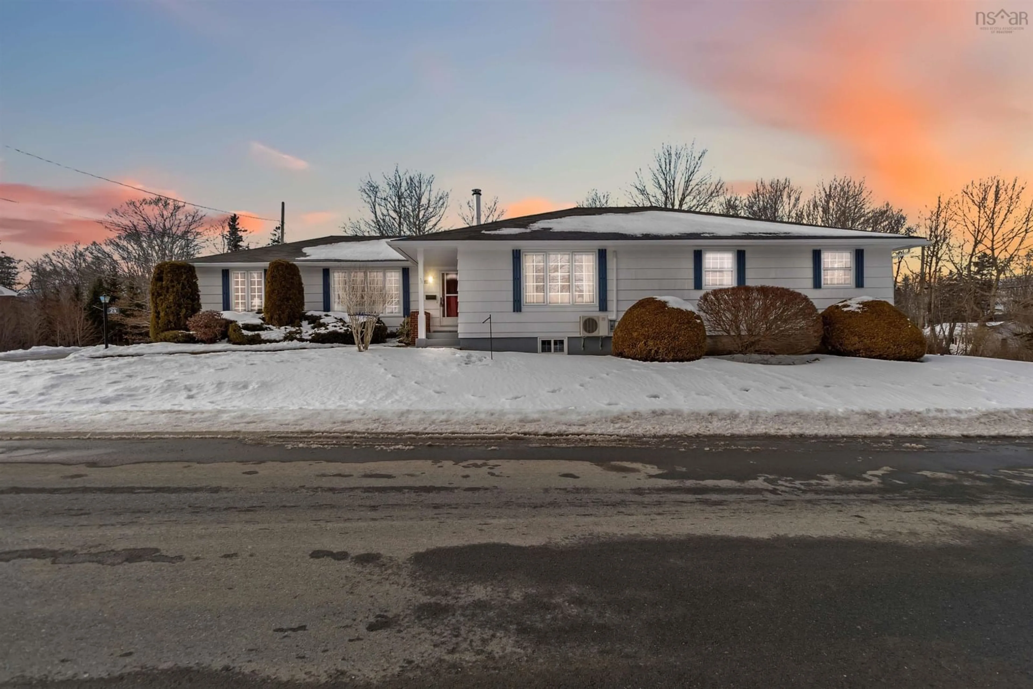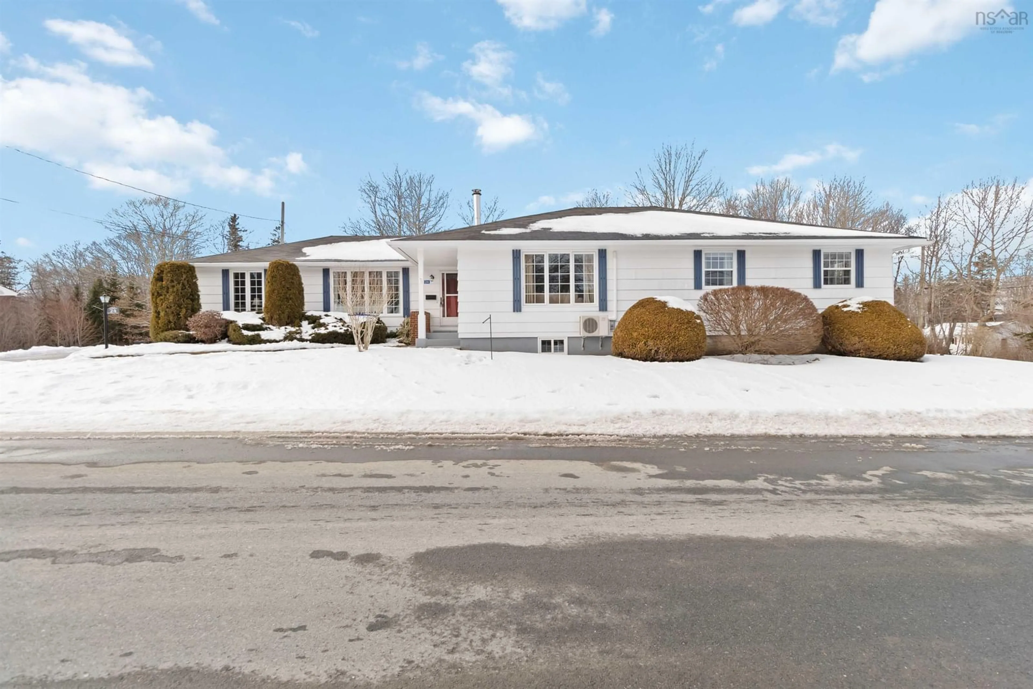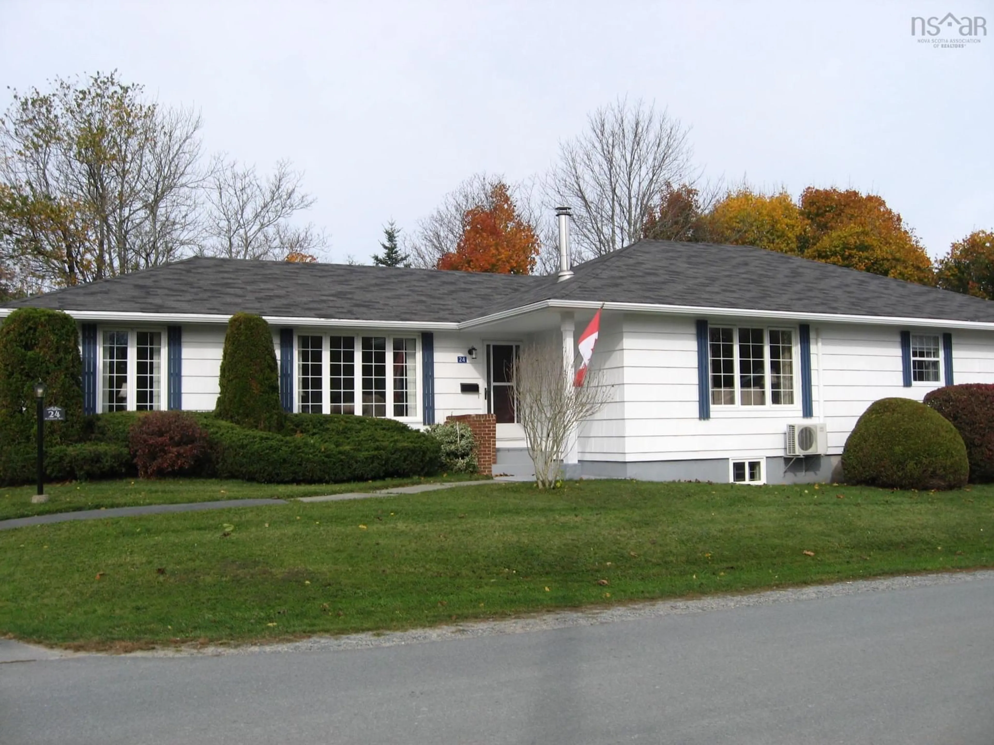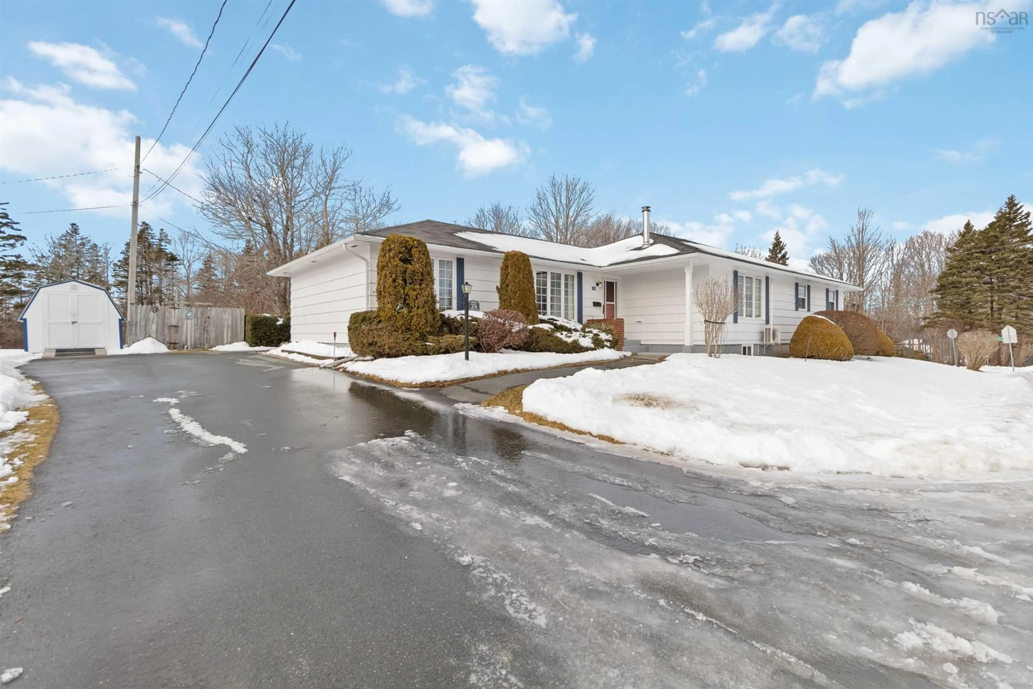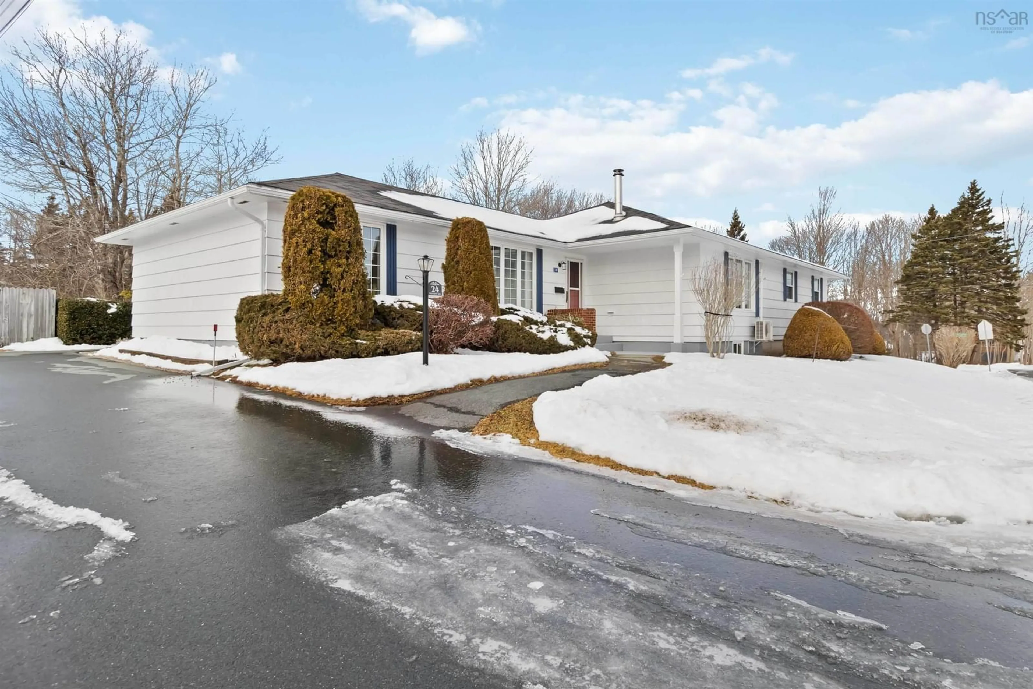24 Pleasant Ave, Mount Pleasant, Nova Scotia B0T 1K0
Contact us about this property
Highlights
Estimated ValueThis is the price Wahi expects this property to sell for.
The calculation is powered by our Instant Home Value Estimate, which uses current market and property price trends to estimate your home’s value with a 90% accuracy rate.Not available
Price/Sqft$132/sqft
Est. Mortgage$2,139/mo
Tax Amount ()-
Days On Market48 days
Description
This magnificent bungalow has 4 bedrooms and 3 bathrooms and has been updated and cared for at its best. Just minutes from the town of Liverpool you can walk to the high school and jr high as well as Queens General Hospital. It has a Decoste Kitchen with sliding back doors to the 22x11 back deck great for cooking or entertaining in your private back yard. The large living room has a dining area to the side next to the kitchen. The home has a large den for your tv and a pellet stove for comfort as well a large cabinetry in the room as well. The office has room for two work areas and washer and dryer on the main level in this room. Next is 4 large bedrooms 3 with walk in closets and master with a 3 piece ensuite. Most of the house has hardwood flooring and has central vacuum for easy cleaning. The downstairs has a large family room and also 2piece bath as well as utility room and and storage room plus a workshop and an open space of approx 50x22. The home has a paved driveway with small shed and the home has just recently installed a new ducted heat pump system for your pleasure. Lots to enjoy in this home.
Property Details
Interior
Features
Main Floor Floor
Foyer
6'2 x 11'4Living Room
25'4 x 11'1Dining Room
12 x 7'611'5Kitchen
25'5 x 17'107'3Exterior
Features
Parking
Garage spaces -
Garage type -
Total parking spaces 2
Property History
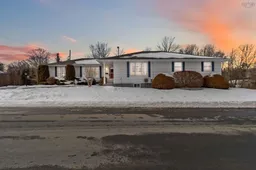 49
49