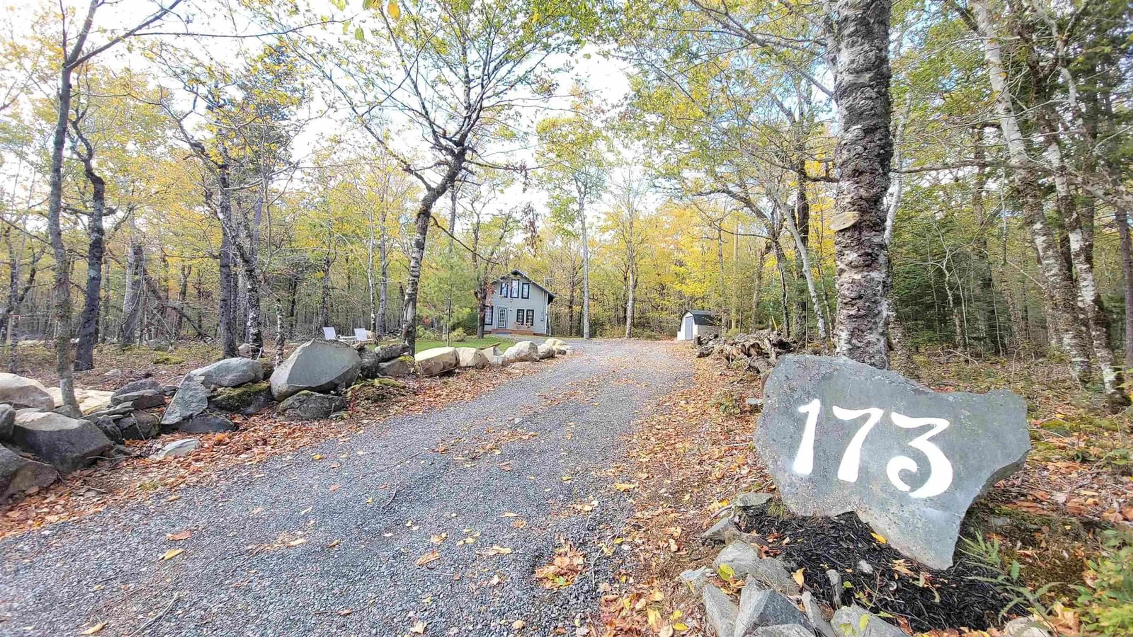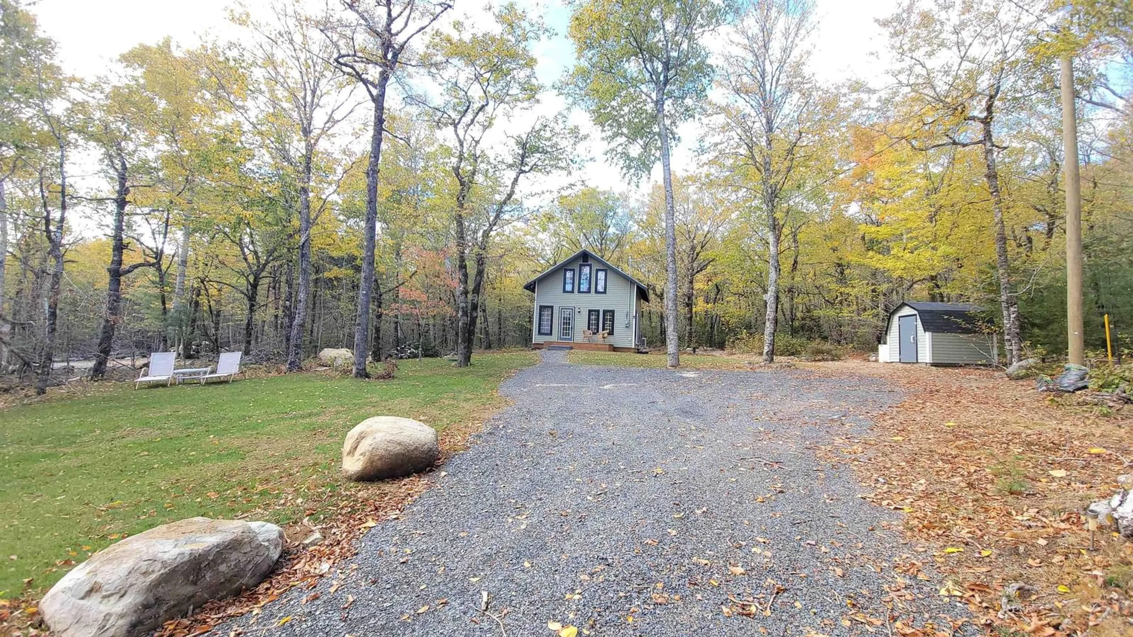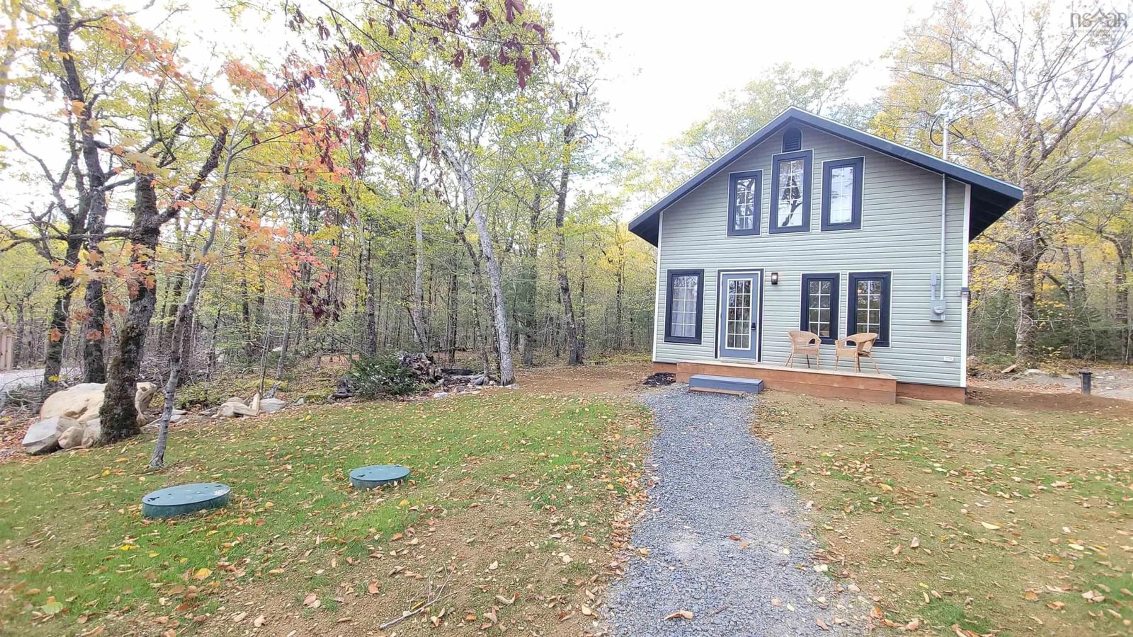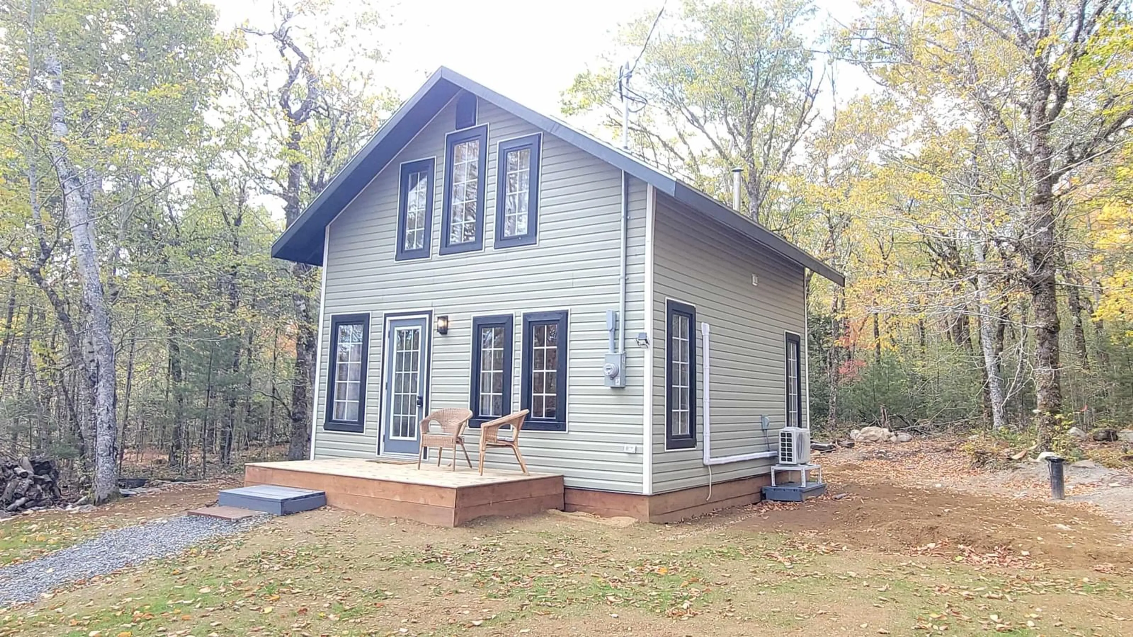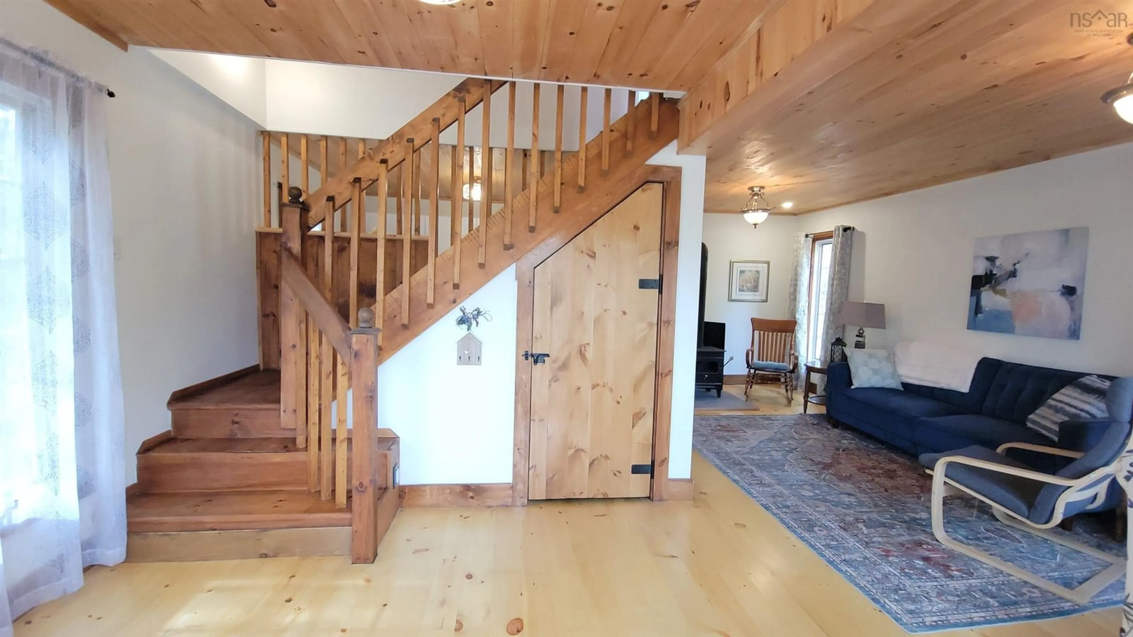Sold conditionally
33 days on Market
173 Lodge Road, Labelle, Nova Scotia B0T 1E0
In the same building:
-
•
•
•
•
Sold for $···,···
•
•
•
•
Contact us about this property
Highlights
Days on marketSold
Estimated valueThis is the price Wahi expects this property to sell for.
The calculation is powered by our Instant Home Value Estimate, which uses current market and property price trends to estimate your home’s value with a 90% accuracy rate.Not available
Price/Sqft$311/sqft
Monthly cost
Open Calculator
Description
Property Details
Interior
Features
Heating: Baseboard, Heat Pump, Stove
Exterior
Parking
Garage spaces -
Garage type -
Total parking spaces 2
Condo Details
Property History
Login required
ListedActive
$•••,•••
--33 days on market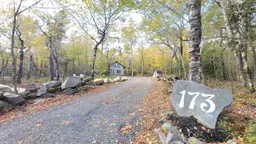 Listing by nsar®
Listing by nsar®

Oct 17, 2025
Listed for
$248,800
Login required
Price change
$•••,•••
Login required
Listed
$•••,•••
33 days on market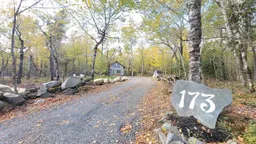 25Listing by nsar®
25Listing by nsar®
 25
25Login required
Sold
$•••,•••
Login required
Listed
$•••,•••
Stayed --— days on market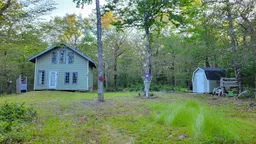 Listing by nsar®
Listing by nsar®

Login required
Terminated
Login required
Listed
$•••,•••
Stayed --81 days on market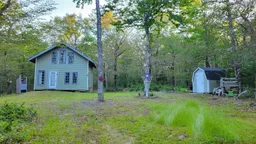 Listing by nsar®
Listing by nsar®

Property listed by FLAT RATE REALTY CANADA LTD - 15099, Brokerage

Interested in this property?Get in touch to get the inside scoop.
