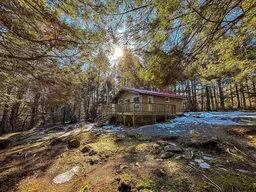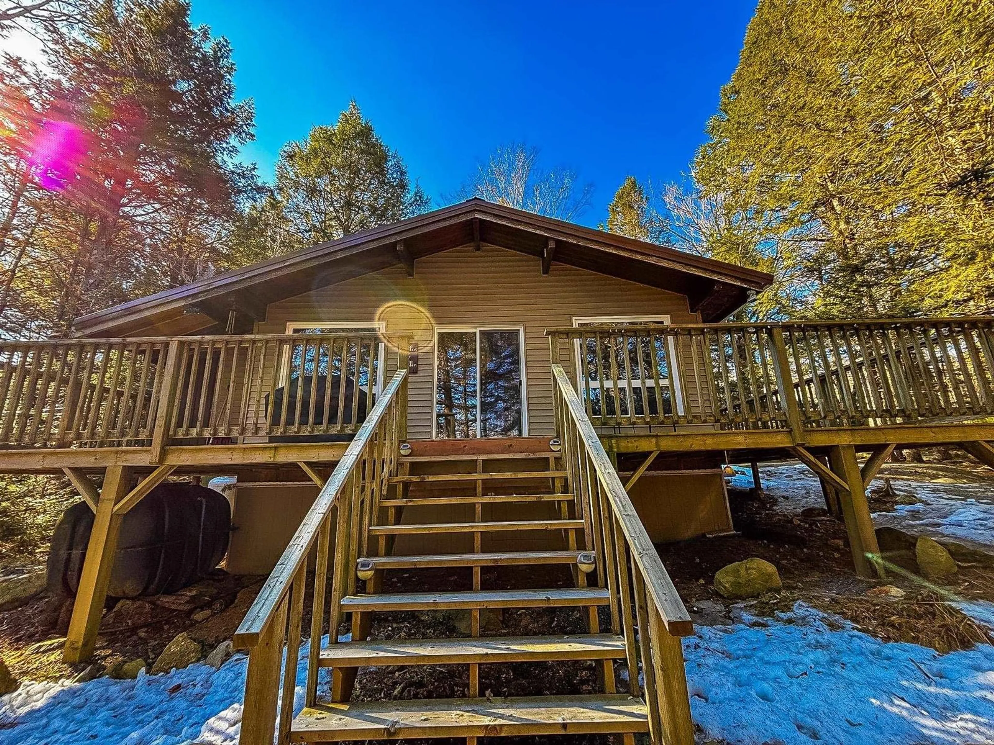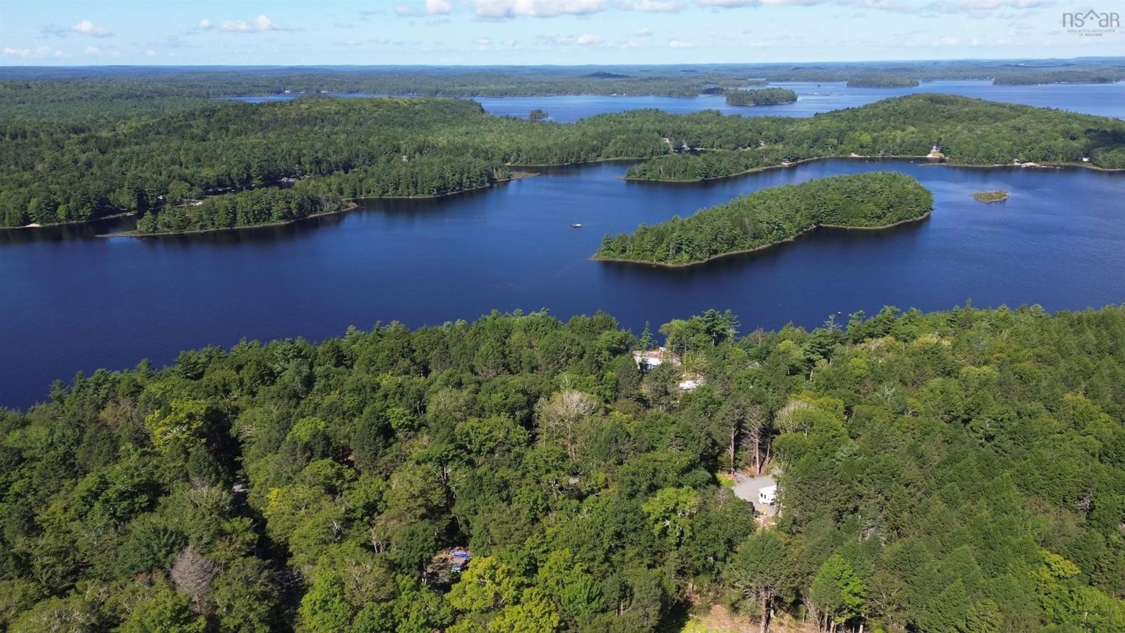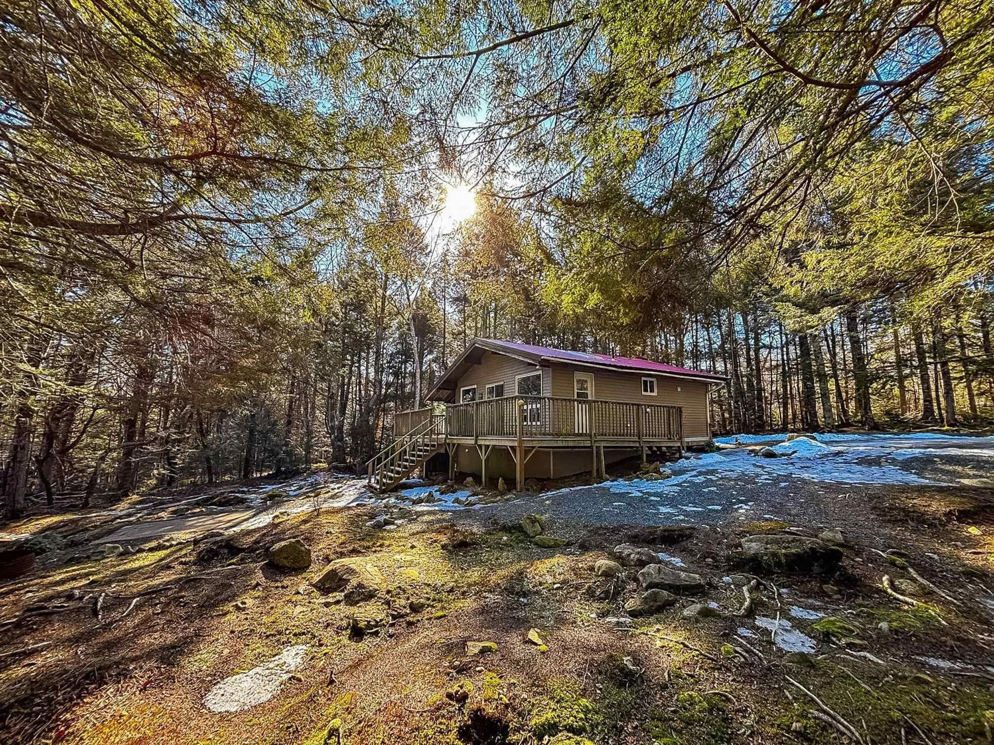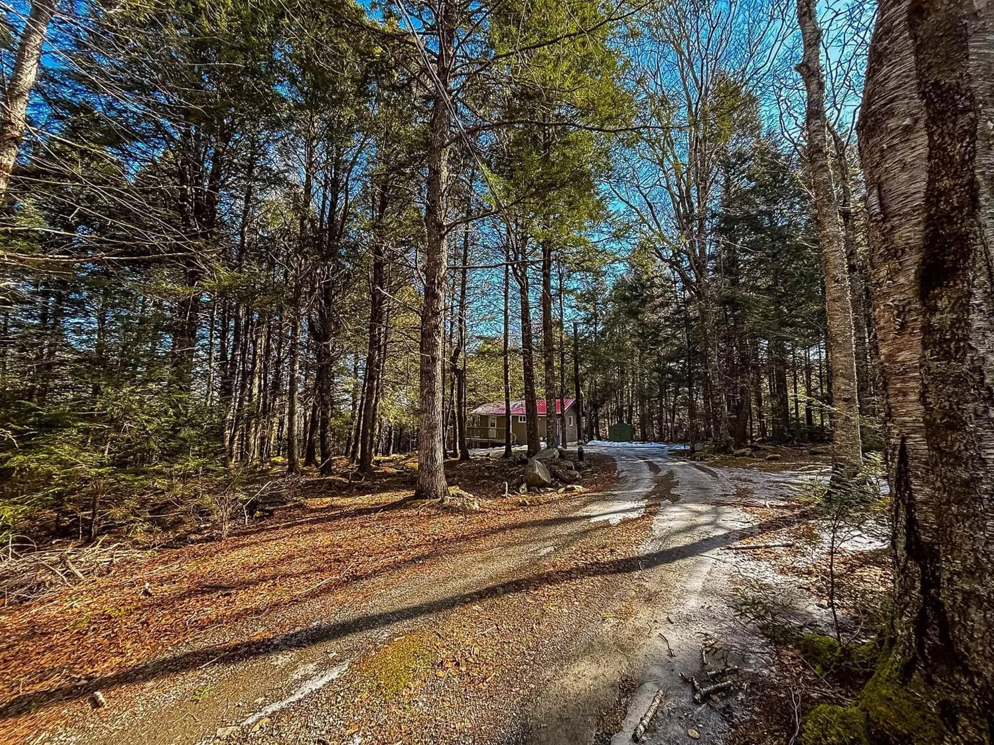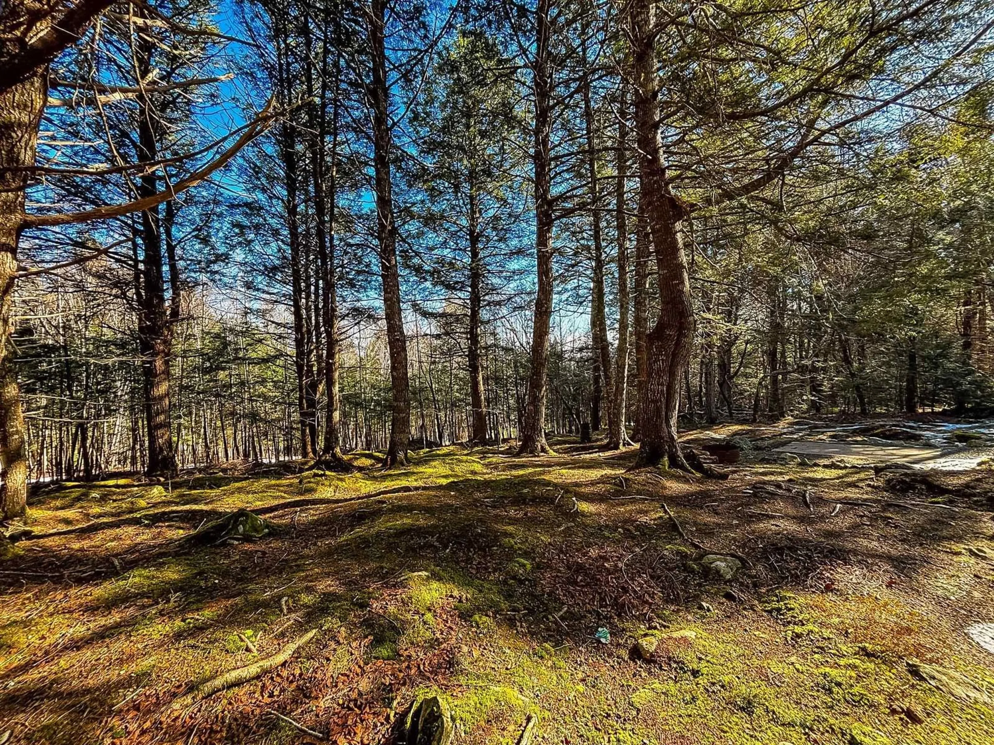145 Sunset Linkway, Labelle, Nova Scotia B0T 1E0
Contact us about this property
Highlights
Estimated valueThis is the price Wahi expects this property to sell for.
The calculation is powered by our Instant Home Value Estimate, which uses current market and property price trends to estimate your home’s value with a 90% accuracy rate.Not available
Price/Sqft$378/sqft
Monthly cost
Open Calculator
Description
If you have yet to find that special place where memories are made and the city lights are behind you, look no further than this charming retreat in Labelle’s Cottage Country. 145 Sunset Linkway is situated in the heart of nature, where life slows down, and every season brings new adventures. Whether it’s just for the summer or 365 days a year, you can decide how you spend your days. With deeded access to 7 stunning lakes, complete with boat launches and private beach areas nearby, summer days will be a guaranteed hit with the whole family. Prefer exploring the great outdoors? Hop on your side-by-side for a day on over 50kms of exceptional roads, or when the snow falls, curl up by the propane fireplace with a warm cup of cocoa—this home was made for year-round enjoyment. The convenience of Bell High Speed Internet allows our seller to use this adorable 2-bedroom, 1-bath home as a full-time residence. Need a little extra sleeping space, how about making use of the loft area? Privately tucked away on an expansive double corner lot, you have the option to sell off the adjacent lot or keep it all to yourself. The Village of Greenfield with amenities of gas, NSLC, a bakery and light groceries are just minutes away. If you’ve been dreaming of starlit nights, crackling fires, and peaceful moments away from screens, this is the place you’ve imagined. Don't just dream it—live it at 145 Sunset Linkway!
Property Details
Interior
Features
Main Floor Floor
Living Room
15'7 x 15Kitchen
6'6 x 12'7Primary Bedroom
9'2 x 7'4Bedroom
9'4 x 7'7Exterior
Features
Parking
Garage spaces -
Garage type -
Total parking spaces 1
Property History
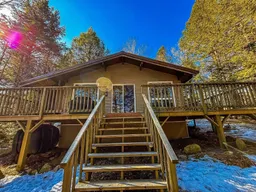 32
32