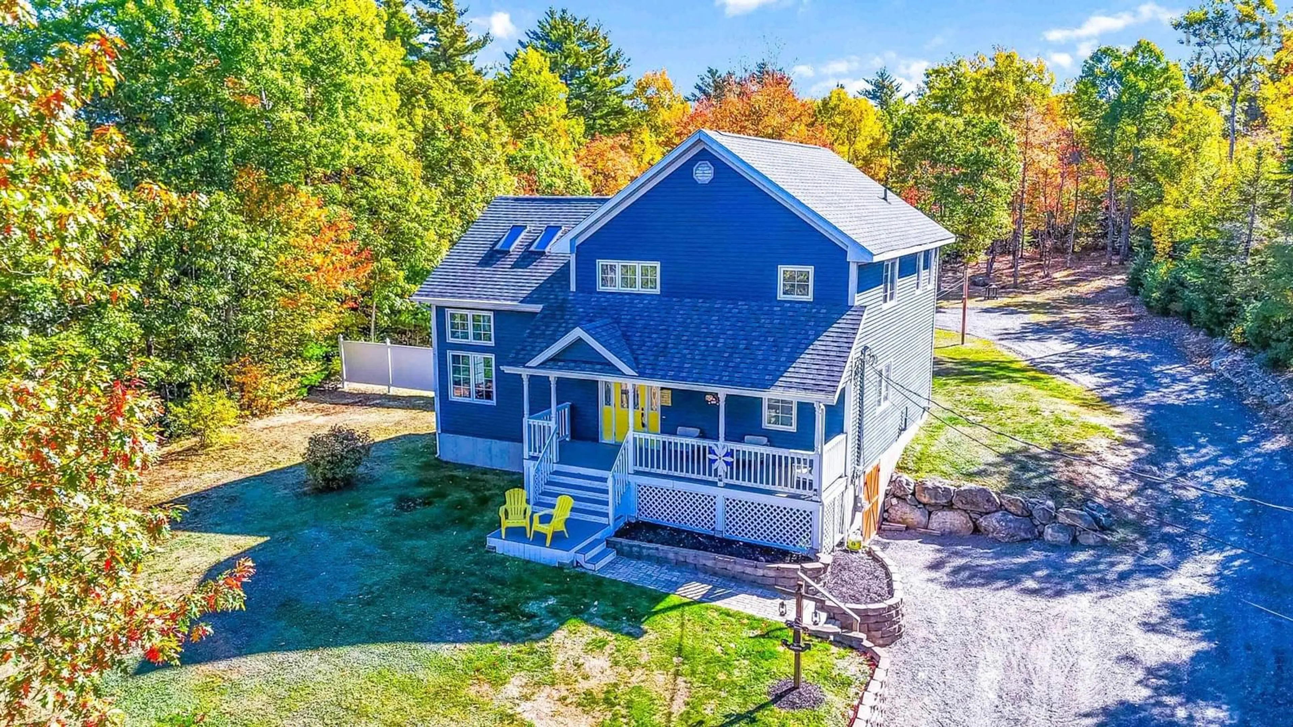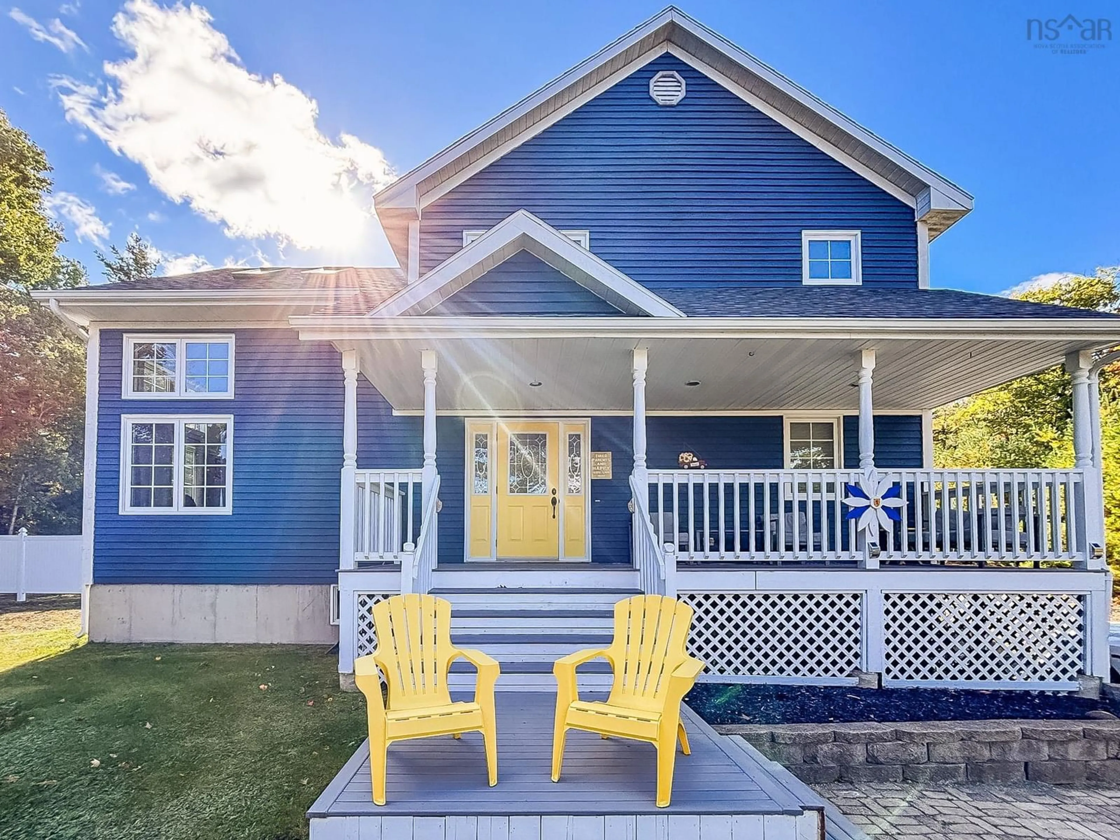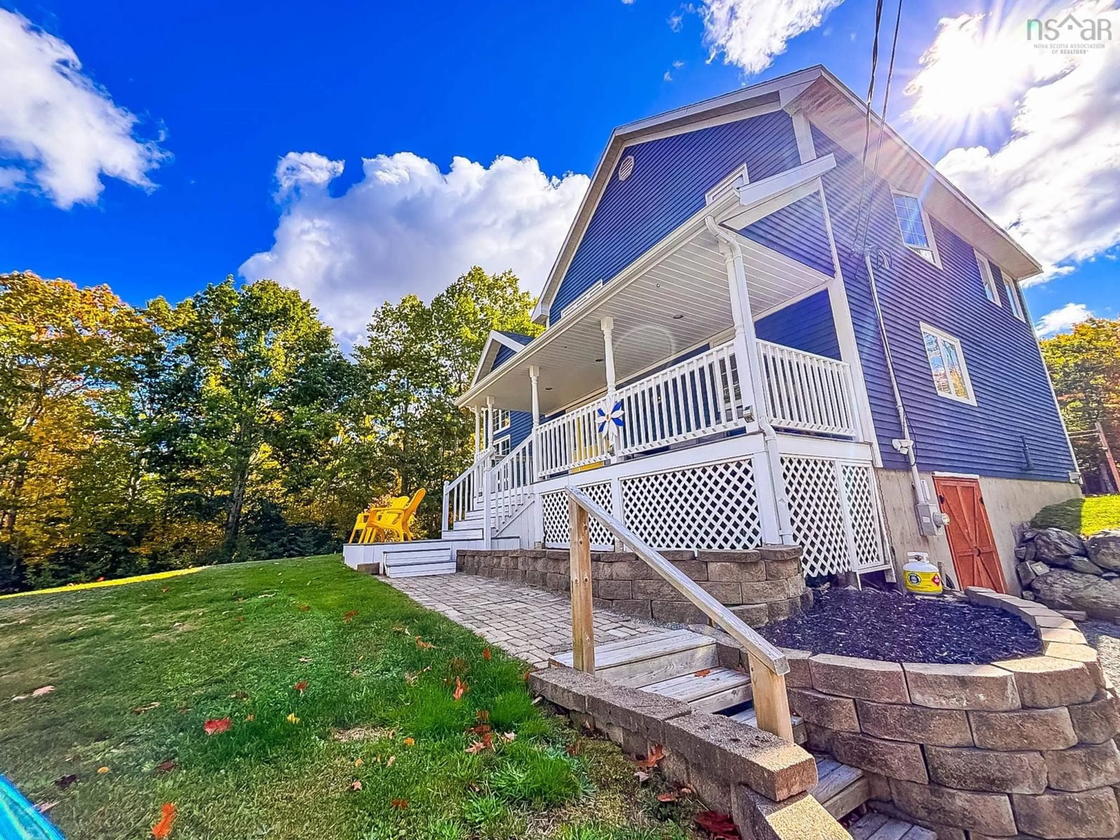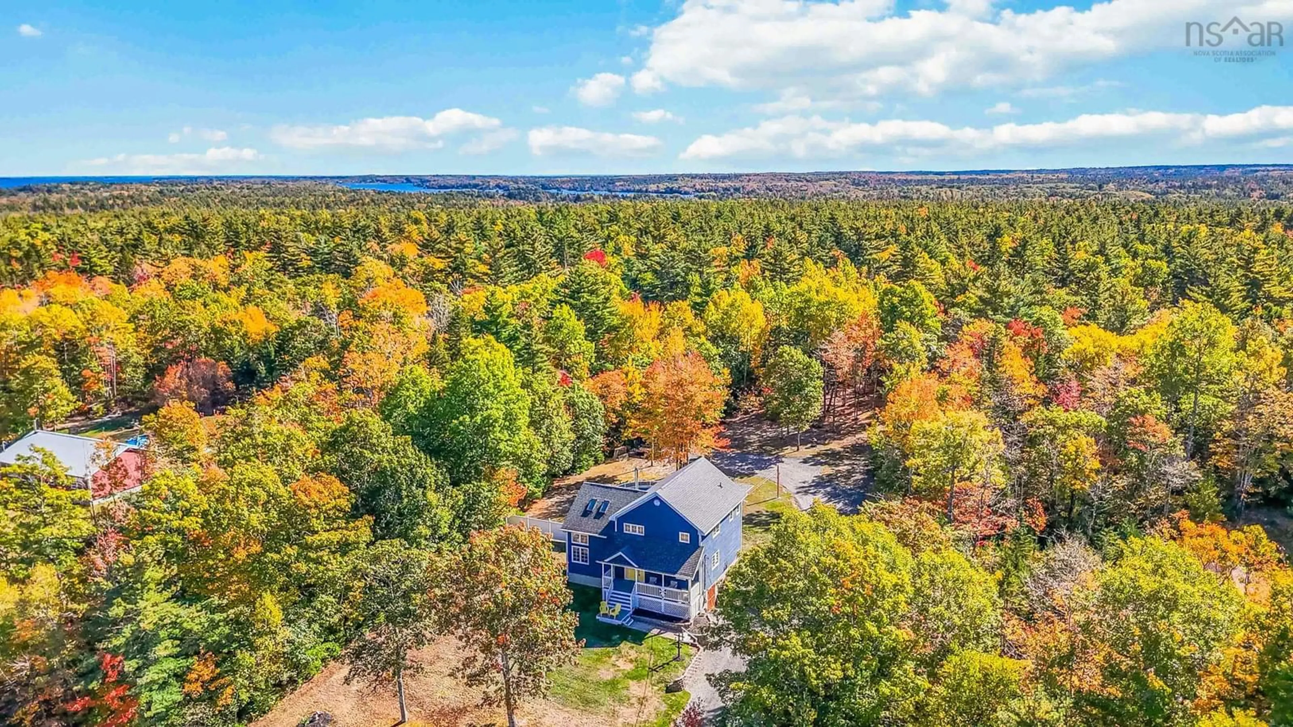130 Highway 331, Mill Village, Nova Scotia B0J 2H0
Contact us about this property
Highlights
Estimated valueThis is the price Wahi expects this property to sell for.
The calculation is powered by our Instant Home Value Estimate, which uses current market and property price trends to estimate your home’s value with a 90% accuracy rate.Not available
Price/Sqft$220/sqft
Monthly cost
Open Calculator
Description
Tucked in the heart of this spirited South Shore community, this gorgeous 3-bedroom, 2-bath home offers all the curb appeal, cozy feels and the right touch of modern. Mill Village is known for its small-town spirit, complete with a local general store, post office, and a culture that makes you feel right at home. Inside, the bright layout instantly feels welcoming. Soaring cathedral ceilings and a warm wood stove set the tone for relaxed country living. The main level features two spacious bedrooms and a full bath, while the second floor, with the primary bedroom, feels like your own private retreat. The bath is designed for unwinding, with a soaker tub, stand-up shower, and a bonus office or den space perfect for working from home or simply enjoying quiet time. Outside, the backyard is everything you could hope for in a country property — private and peaceful with an above-ground pool, firepit area, and plenty of space to add that dream garage. The substantial back deck is the ultimate space for summer entertaining, and the covered front porch adds a classic farmhouse touch. Located just off Highway 103, offering a quick and easy commute between Liverpool and Bridgewater, with beaches and the view of the ocean only moments away. Warm, inviting, and filled with character — this is the kind of home that feels right the moment you arrive.
Property Details
Interior
Features
Main Floor Floor
Kitchen
10'2 x 8'9Dining Room
10'2 x 13'2Living Room
14'7 x 23'2Bath 1
9'5 x 5'9Exterior
Features
Property History
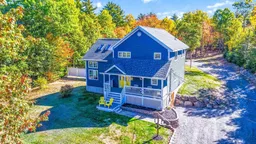 48
48
