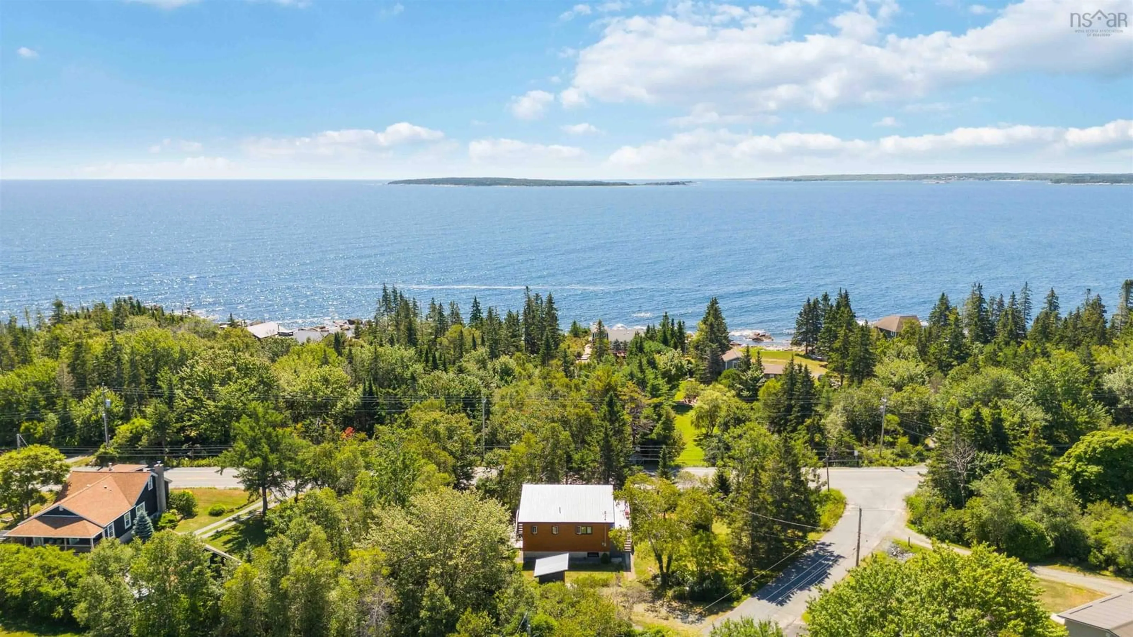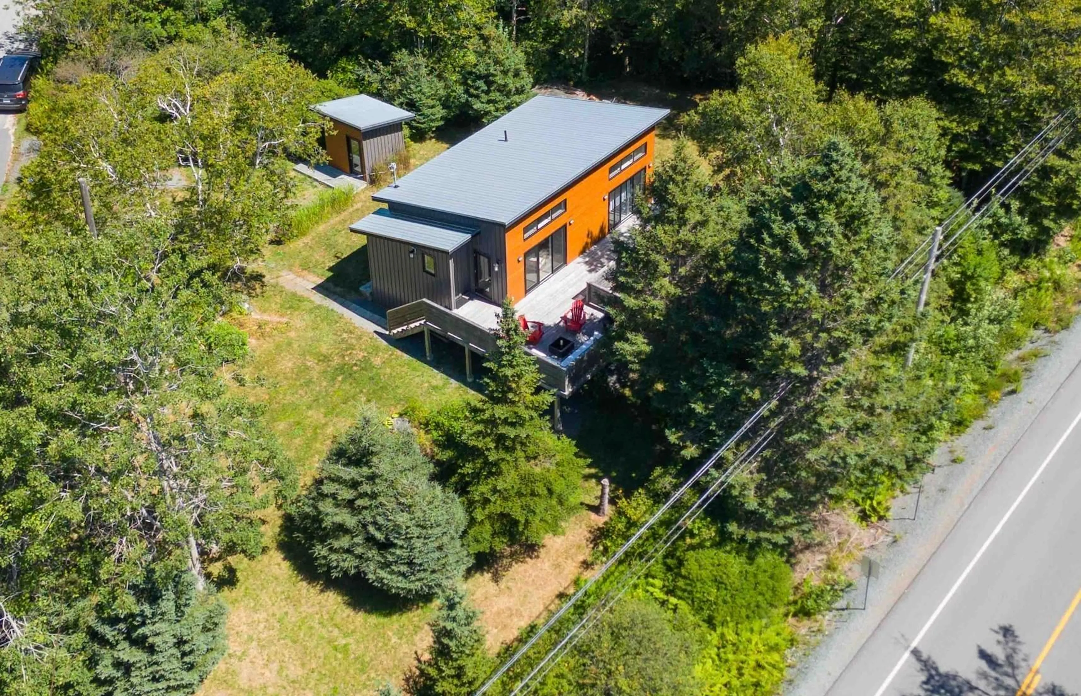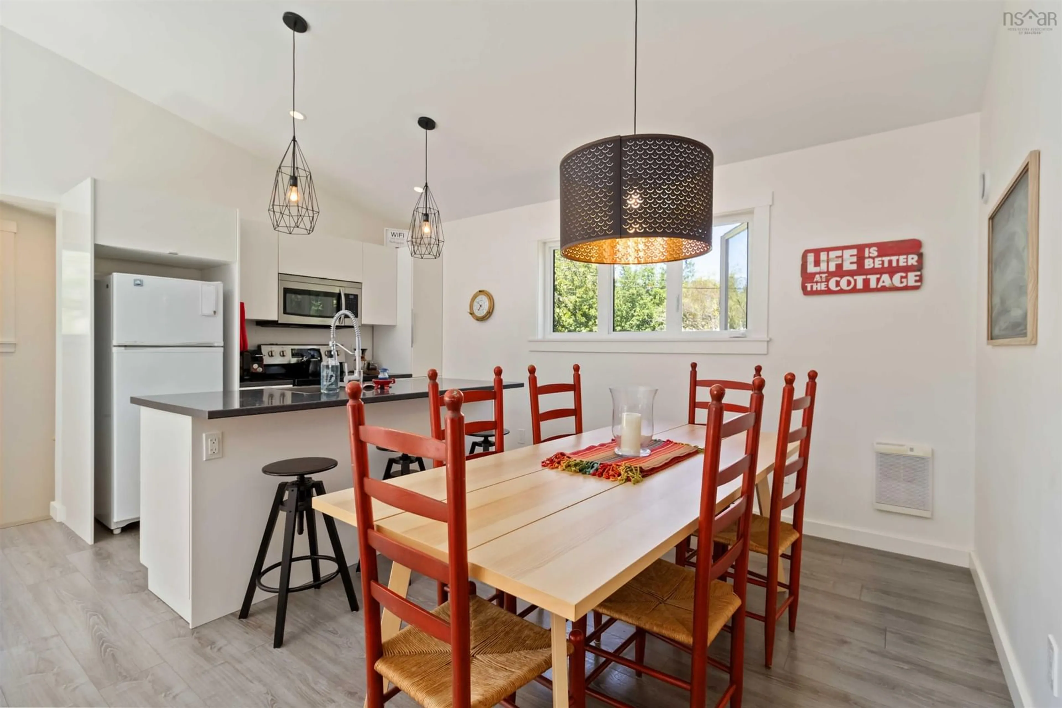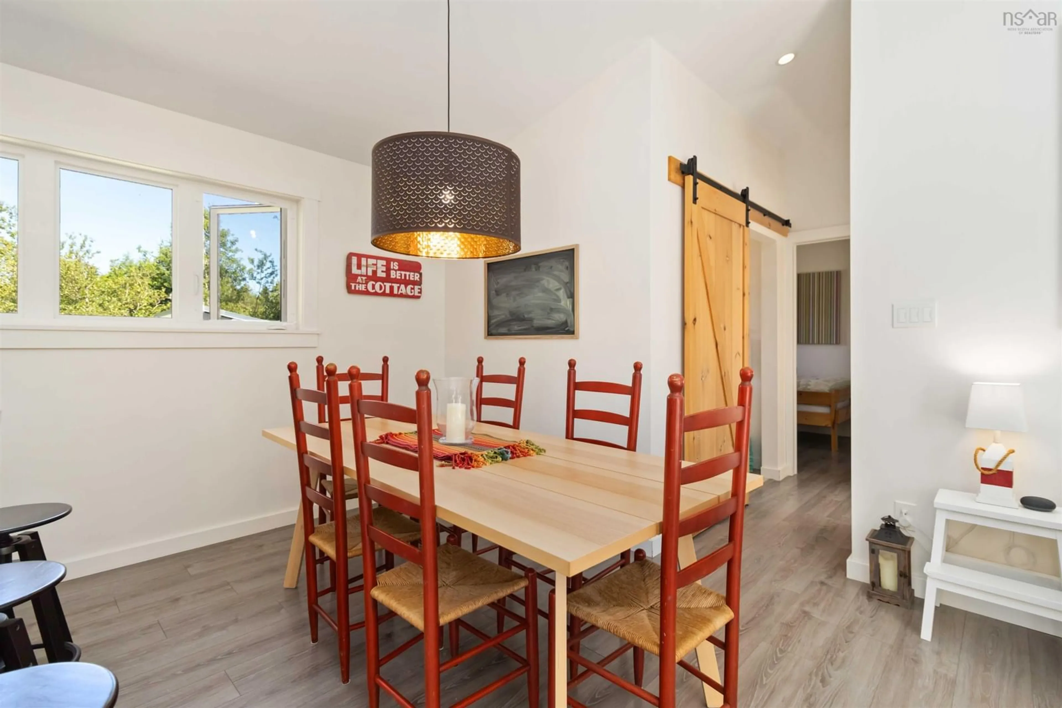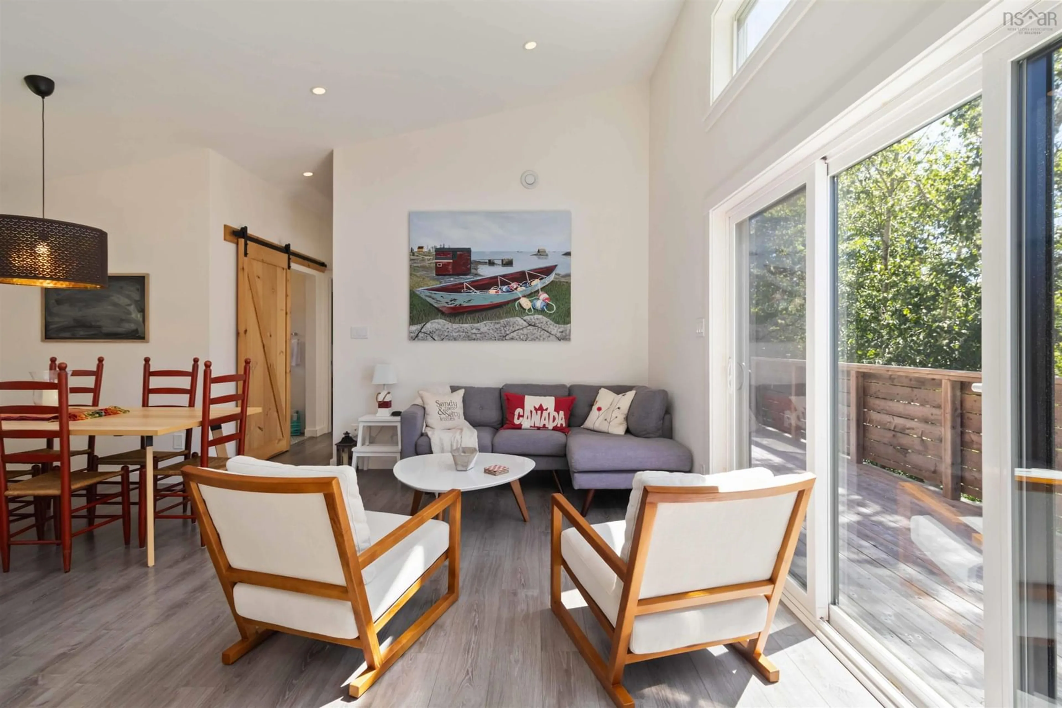10 Silver Rock Rd, Hunts Point, Nova Scotia B0T 1G0
Contact us about this property
Highlights
Estimated valueThis is the price Wahi expects this property to sell for.
The calculation is powered by our Instant Home Value Estimate, which uses current market and property price trends to estimate your home’s value with a 90% accuracy rate.Not available
Price/Sqft$284/sqft
Monthly cost
Open Calculator
Description
Nestled in the charming seaside community of Hunts Point, this custom-built modern home blends striking design with coastal charm. Showcasing premium finishes such as Maibec wood siding, sleek metal accents, and a durable metal roof, the home offers an ideal blend of style and low-maintenance living. Inside, the open-concept layout is filled with natural light, enhanced by multiple sliding patio doors that extend your living space onto a spacious patio—perfect for soaking in the fresh salt air and listening to the gentle sounds of the nearby Atlantic Ocean. The main level features two well-appointed bedrooms and a full bathroom, providing comfortable accommodations for family or guests. The fully finished lower level includes a generous rec room, convenient half bath, and a dedicated laundry/utility space. Thoughtfully designed with future expansion in mind, the home is wired for a heat pump and a future bunkie, offering flexibility whether you're seeking extra space or an income-generating opportunity. Ideally located just minutes from two of the South Shore's most picturesque beaches—Hunts Point and Summerville—this home is the perfect year-round retreat, vacation getaway, or Airbnb rental. With Liverpool only 10 minutes away and Bridgewater a short 35-minute drive, you'll enjoy easy access to all essential amenities. Don't miss the chance to own a piece of Nova Scotia’s stunning coastline in this modern, move-in-ready gem.
Property Details
Interior
Features
Main Floor Floor
Kitchen
18'11 x 17'1Primary Bedroom
11'2 x 9'9Bedroom
9'1 x 7'6Bath 1
6'10 x 5'10Exterior
Features
Parking
Garage spaces -
Garage type -
Total parking spaces 2
Property History
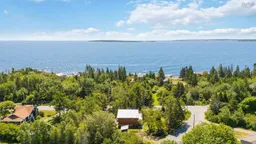 28
28
