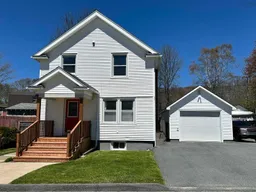Welcome to this immaculate three-bedroom home, nestled in the picturesque seaside village of Brooklyn, NS. This beautifully maintained property offers the perfect blend of modern comfort, classic charm, and unbeatable location—just moments from the Brooklyn Marina, stunning sandy beaches, and only five minutes to all the conveniences of Liverpool. Step inside and be greeted by the warmth of gorgeous hardwood floors that flow through much of the main level. The open-concept kitchen and dining area is perfect for entertaining or family living, seamlessly connecting to a cozy living room featuring a charming propane fireplace. Tucked at the back of the main level is a versatile den or office space, along with a convenient powder room. Upstairs, you’ll find three generously sized bedrooms and a full bathroom, offering plenty of space and comfort for a growing family or visiting guests. The partially finished basement expands your living area with a spacious rec room, a dedicated laundry area, and ample room for storage. Outside, enjoy sunny days on the expansive deck overlooking a partially fenced backyard—ideal for kids, pets, or simply relaxing in privacy. A pristine one-car garage and a double paved driveway complete the exterior, providing functionality with curb appeal. This home is serviced by municipal water and sewer, yet located outside the town limits—giving you access to town services without the added taxes. Don’t miss your chance to own a slice of Nova Scotia paradise!
Inclusions: Gas Range, Dishwasher, Dryer, Washer, Microwave, Refrigerator
 32
32


