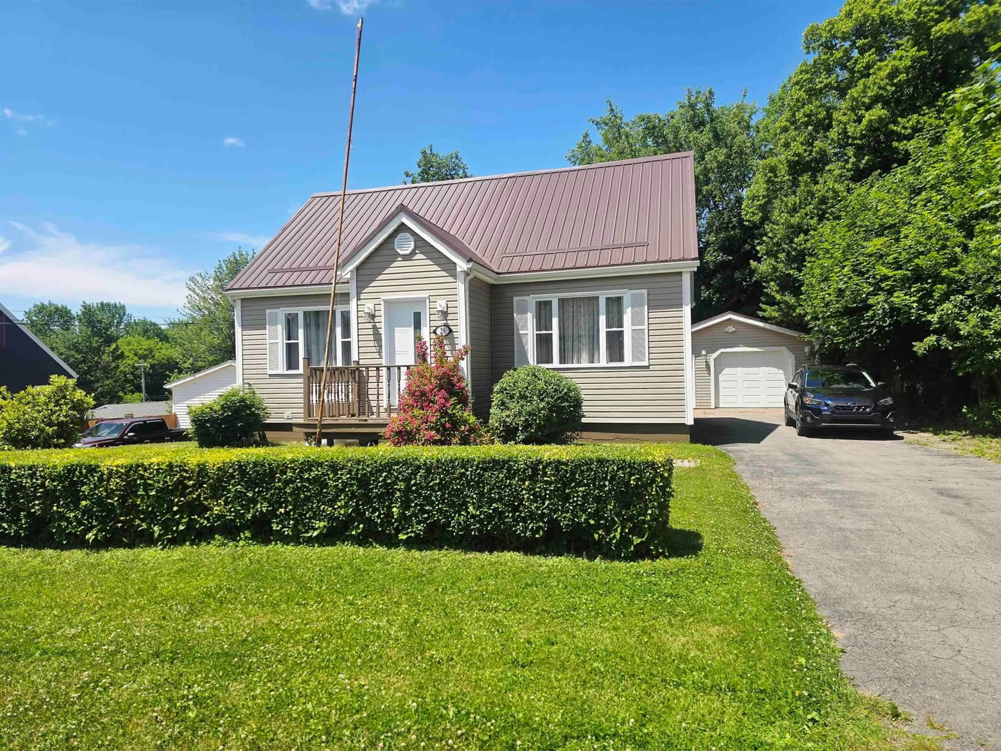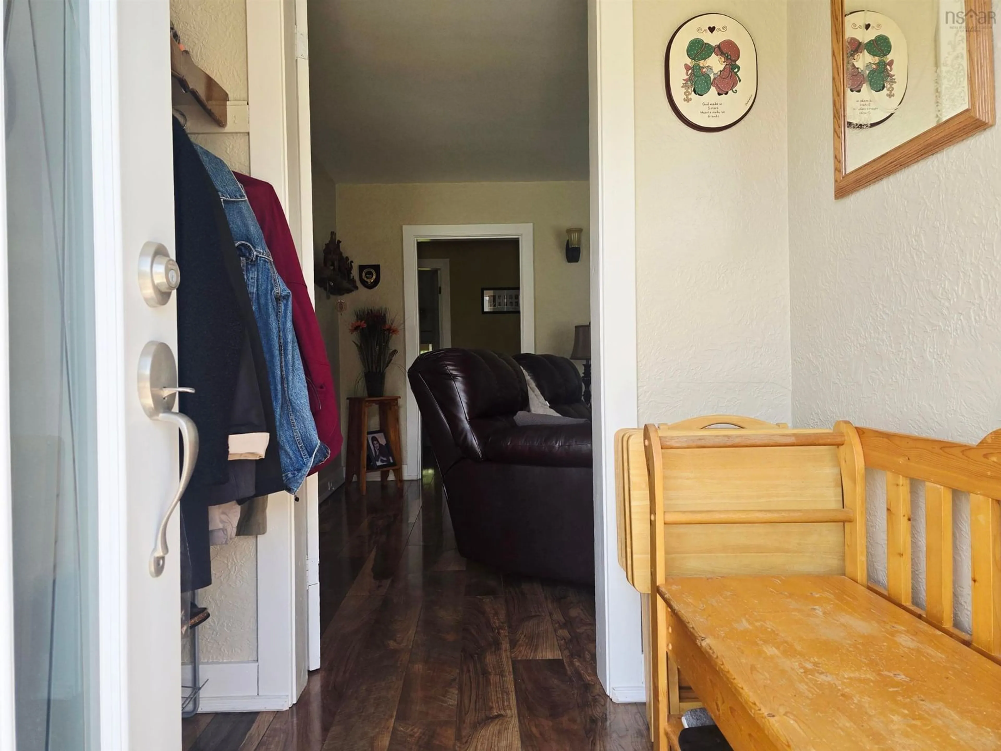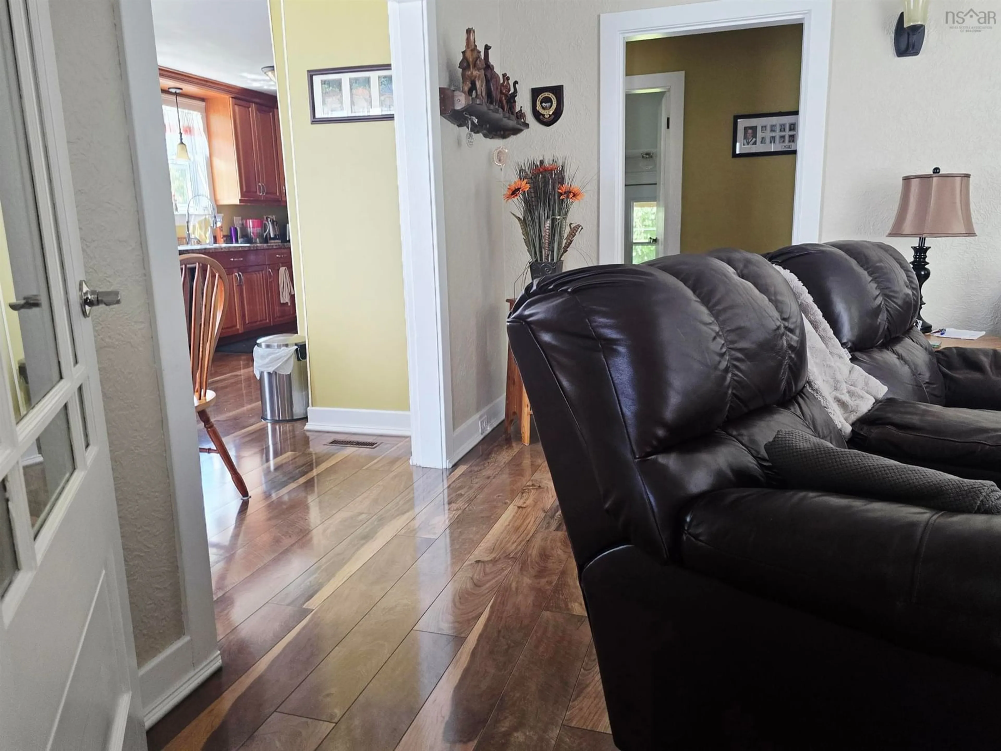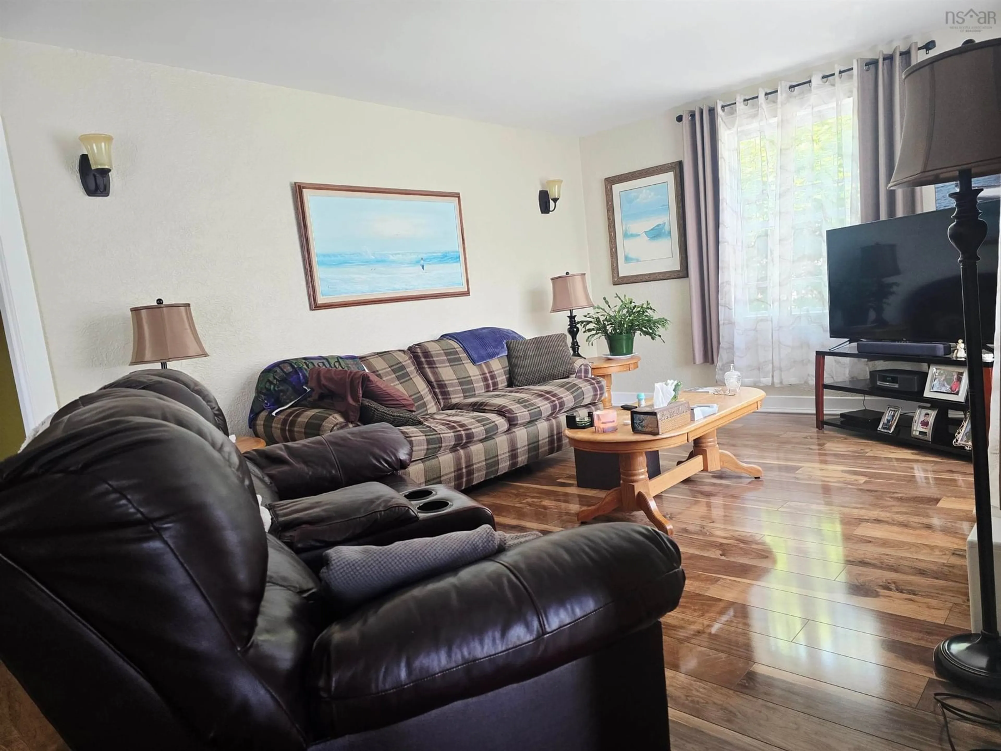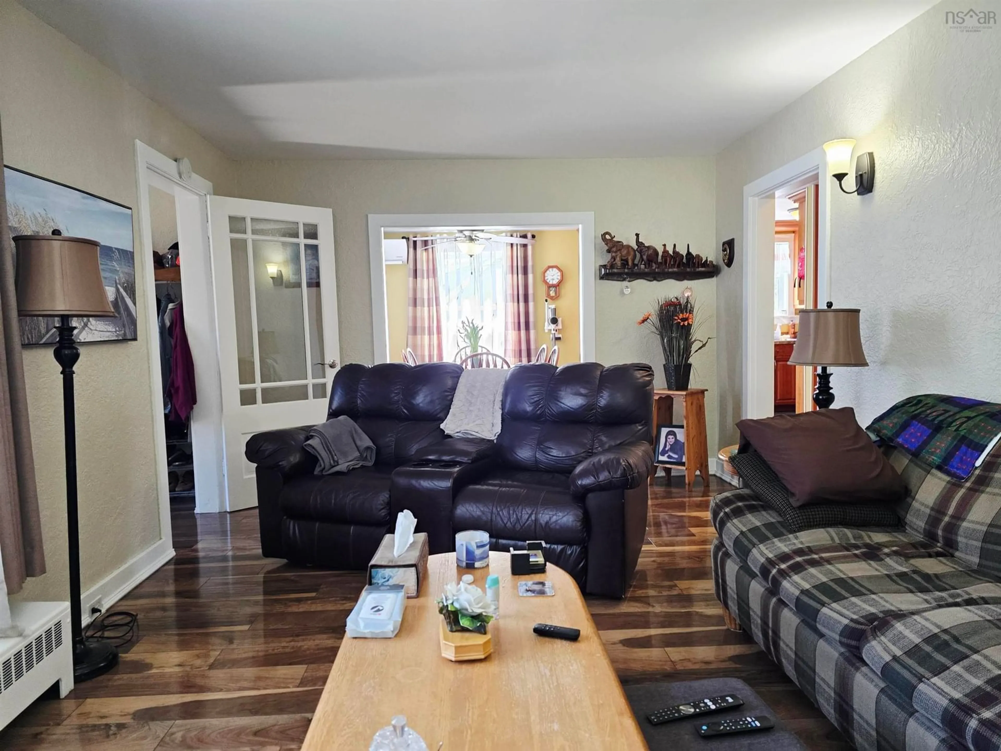29 Fifth St, Trenton, Nova Scotia B0K 1X0
Contact us about this property
Highlights
Estimated valueThis is the price Wahi expects this property to sell for.
The calculation is powered by our Instant Home Value Estimate, which uses current market and property price trends to estimate your home’s value with a 90% accuracy rate.Not available
Price/Sqft$189/sqft
Monthly cost
Open Calculator
Description
Welcome to this well-maintained 1.5-storey home in Trenton. This property shines with pride of ownership inside and out, featuring a beautifully landscaped yard, a paved driveway, and a detached 20x24 wired and heated garage—perfect for your projects or winter parking. Step inside to a bright and welcoming main floor layout that includes a spacious living room, a dining room, and an updated custom kitchen ideal for family gatherings. You’ll also find a four-piece bath and a convenient main floor bedroom. Upstairs offers two additional bedrooms, with the primary featuring a large closet and a handy half bath. Enjoy relaxing in the 19x9 screened room overlooking your backyard , or head downstairs to the basement where you’ll find a laundry area, a large den/office space, a workshop, and a utility room housing one of the heat pumps and the propane boiler. This home is efficiently heated and features a durable steel roof for peace of mind. Perfectly located within walking distance to Trenton Park and the rink, and just 10 minutes to New Glasgow this home is a move-in ready and has been immaculately taken care of.
Property Details
Interior
Features
Main Floor Floor
Porch
6.2 x 5.5Living Room
19 x 11.7Dining Room
12.5 x 10.5Kitchen
13.7 x 8.3Exterior
Parking
Garage spaces 1.5
Garage type -
Other parking spaces 2
Total parking spaces 3.5
Property History
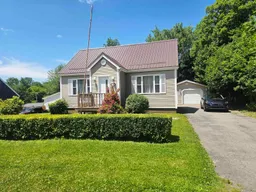 45
45
