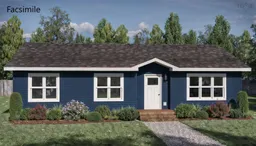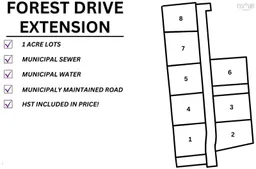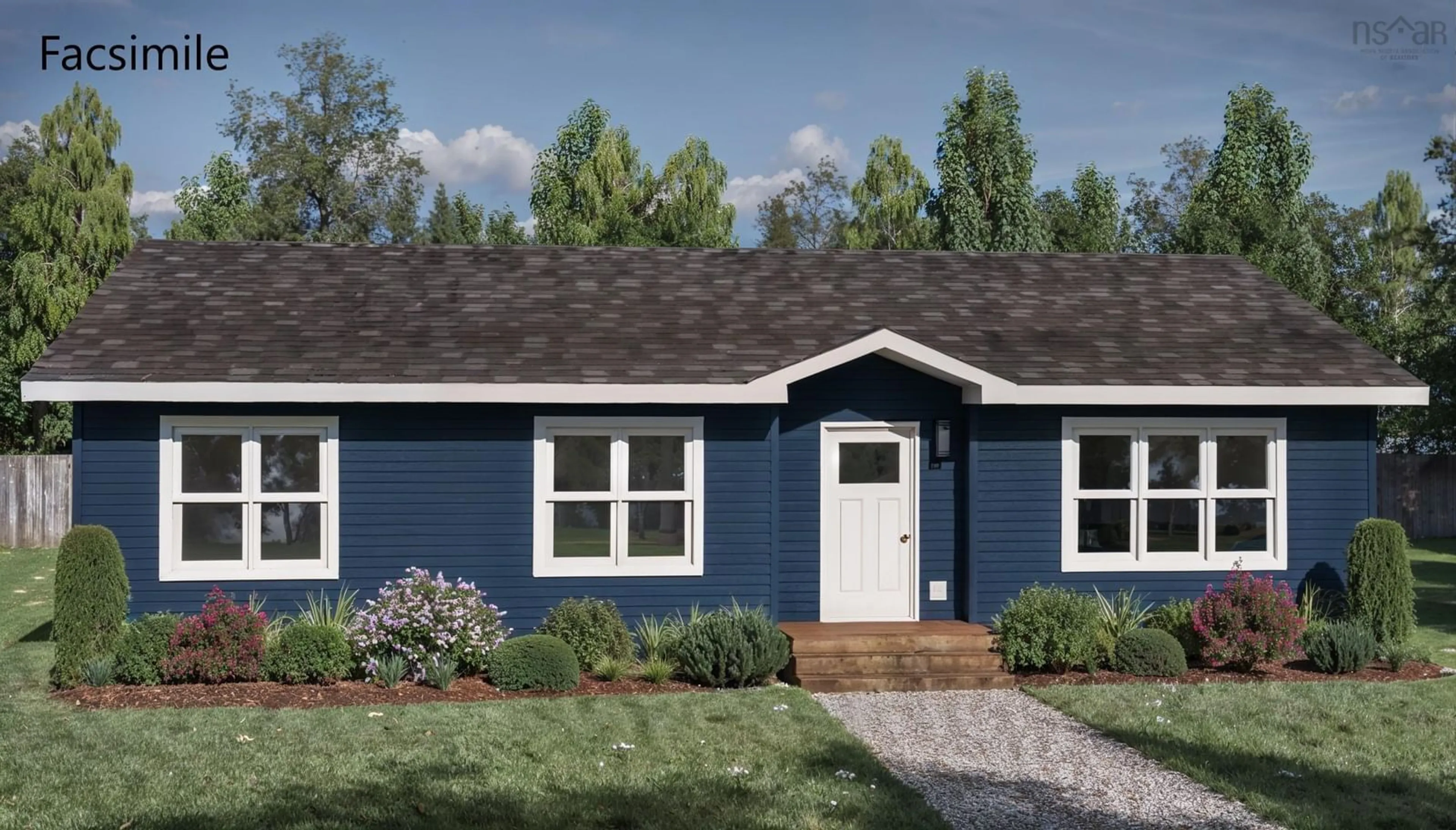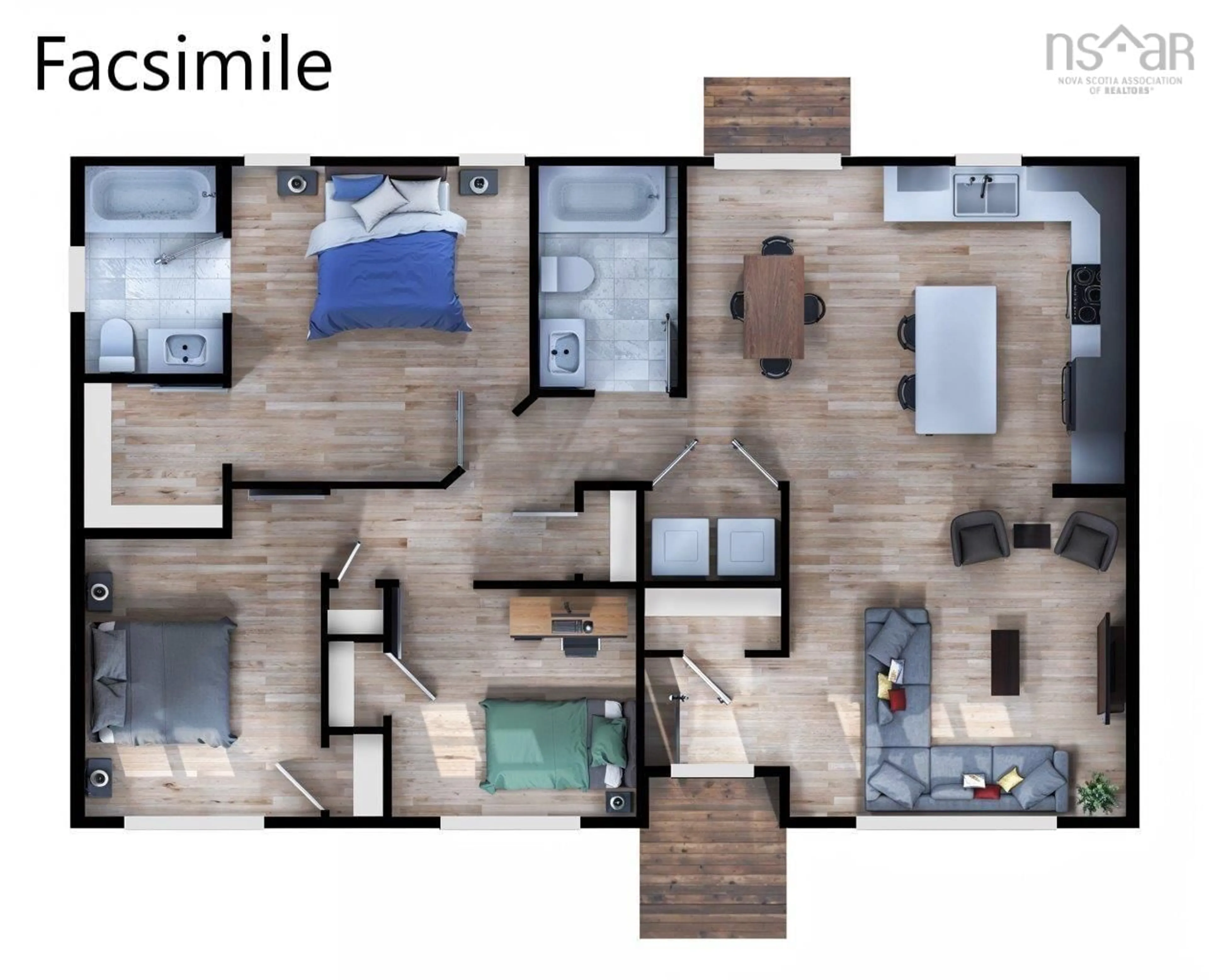24-2 Forest Drive Exten, Pictou, Nova Scotia B0K 1H0
Contact us about this property
Highlights
Estimated ValueThis is the price Wahi expects this property to sell for.
The calculation is powered by our Instant Home Value Estimate, which uses current market and property price trends to estimate your home’s value with a 90% accuracy rate.Not available
Price/Sqft$367/sqft
Est. Mortgage$1,987/mo
Tax Amount ()-
Days On Market79 days
Description
The Parkview! A stunning 1,260 sq. ft. home thoughtfully designed for modern living. Located on Forest Drive Extension, a prestigious community offering one-acre estate lots, this home will be built by the highly respected Stone’s Superior Homes and comes with a 10-year Atlantic Home Warranty for peace of mind. From the moment you step inside, you’ll be welcomed by a custom-built bench and a spacious walk-in closet at the front entrance, setting the stage for a home that blends functionality with elegance. The open-concept kitchen features a stylish island, a walk-in pantry, and pot lights that create a warm and inviting atmosphere. Large windows bathe the space in natural light, making it the perfect backdrop for hosting family gatherings or enjoying a quiet evening at home. Designed with convenience in mind, three spacious bedrooms and two bathrooms offer plenty of room for both relaxation and daily life. The primary suite features a walk-in closet and private ensuite, while 36” interior doors throughout enhance accessibility and flow. Outside, the home’s bold dark siding adds a striking, modern touch, and with the freedom to choose your home’s placement and preserve the trees you love, you can create a setting that truly reflects your vision. Enjoy the perfect balance of privacy, space, and upscale living, all with the convenience of municipal water and sewer. Secure your place in this sought-after community today!
Property Details
Interior
Features
Main Floor Floor
Bedroom
10 x 11.5Bedroom
9.75 x 10Primary Bedroom
11.25 x 9.75Storage
6.25 x 6.5Property History
 2
2



