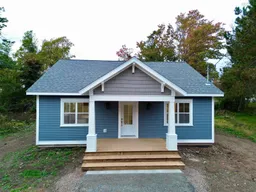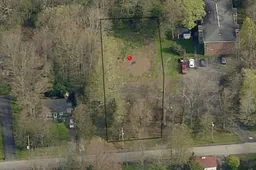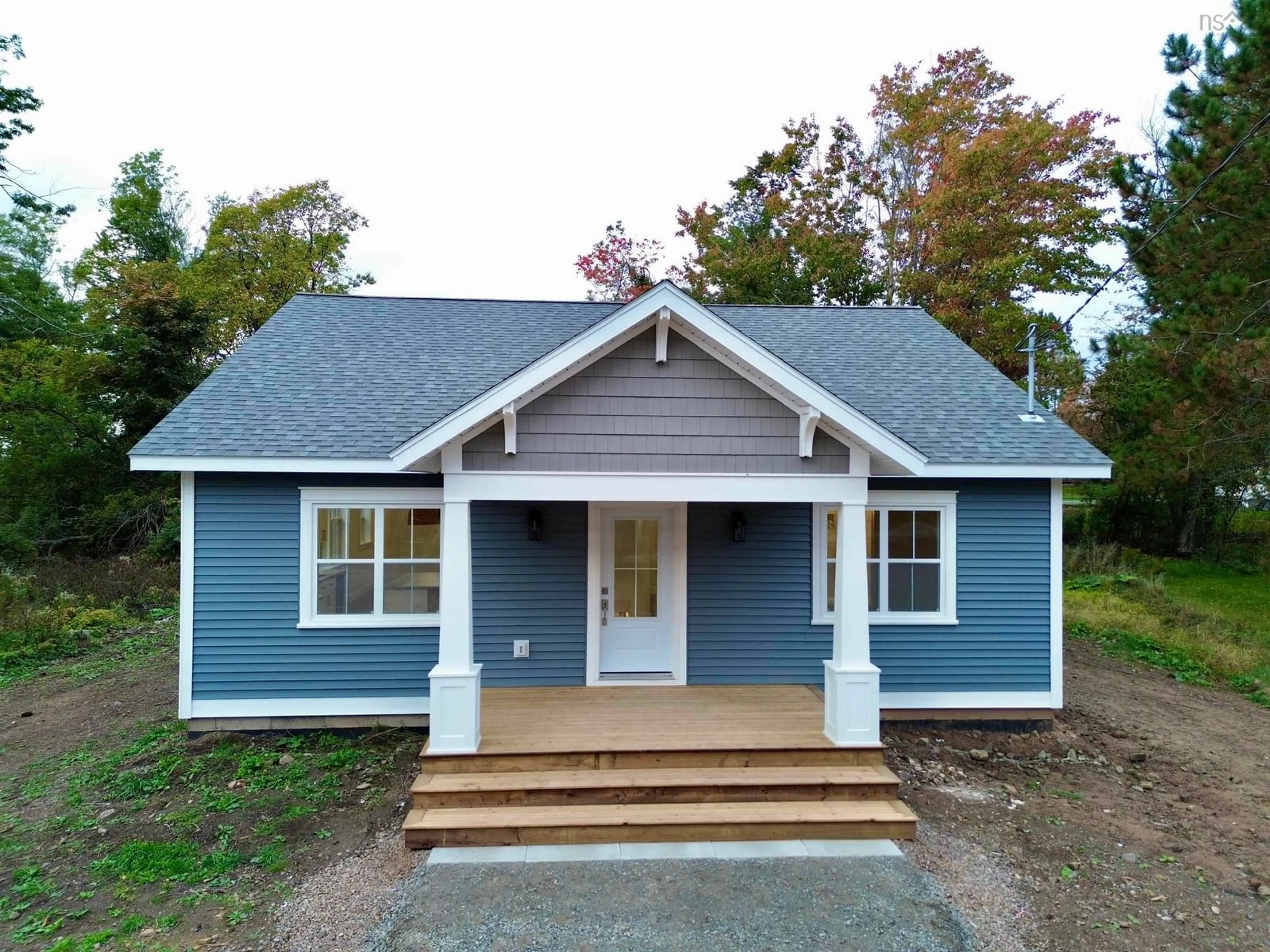Welcome to 92 Cottage Street, a new construction custom-built to withstand the test of time. Showcasing bespoke skill and impeccable taste, this craftsman inspired design is truly remarkable inside and out. This home greets you with its charming covered veranda, setting the tone for what’s inside. As you enter, you'll be captivated by the bright and open concept layout that seamlessly integrates the kitchen, dining, and living areas, the heart of the home. This inviting space is perfect for gatherings and entertaining friends and family alike, an effortless flow leads to the private back patio, a perfect retreat for summer barbecues or quiet evenings. The home features three bedrooms, two beautifully designed full bathrooms, energy efficient heat pumps, hardwood staircase, exposed beam and cathedral ceiling, Follow the beauty of the open staircase down to the lower level with three large windows. There are endless possibilities in the versatile basement where the walls are already gyprock. Whether you envision a large rec room, gym, office or extra bedrooms, the space is ready for your personal layout. Plus, with a roughed-in bathroom and designated laundry area, you can easily tailor it to suit your lifestyle needs. Nestled on a quiet street in the picturesque town of Pictou, this home offers the perfect balance of tranquility and convenience. Just 15 minutes from some of Nova Scotia's most breathtaking beaches, you'll have the best of coastal living right at your doorstep. Welcome home, schedule a viewing with your agent today!
Inclusions: Electric Range, Dishwasher, Refrigerator
 50
50



