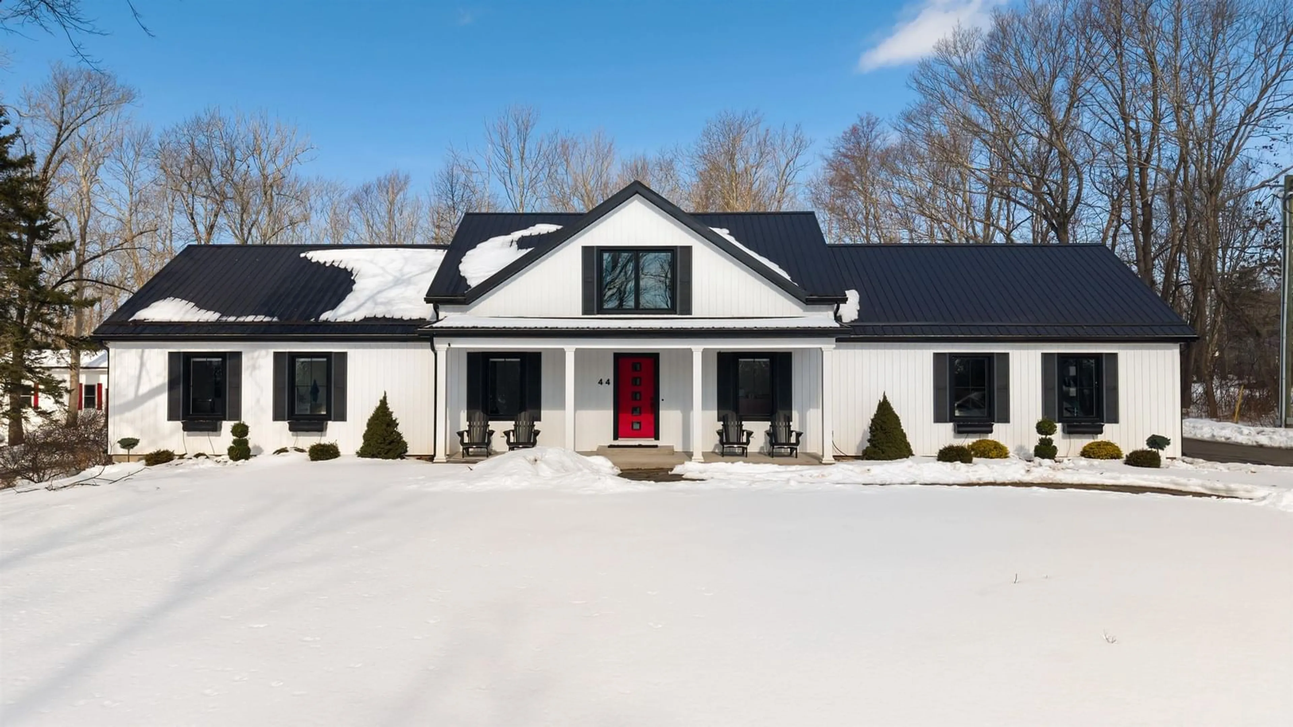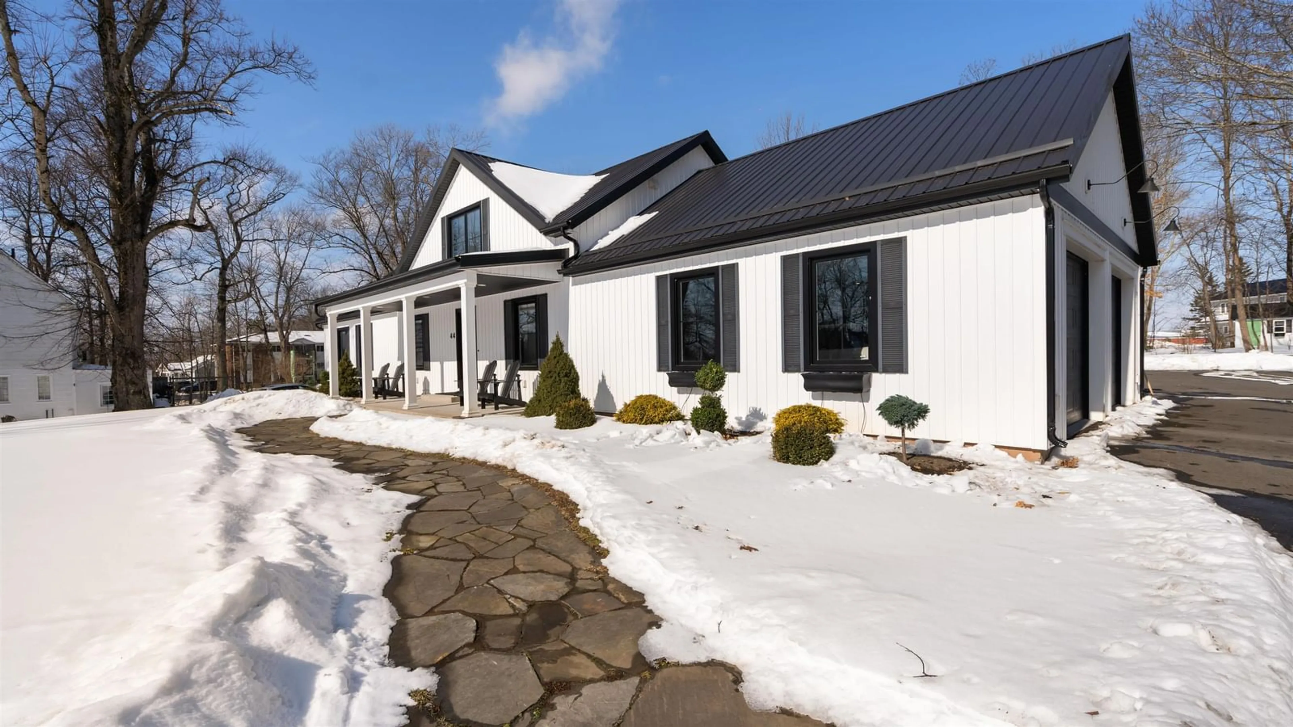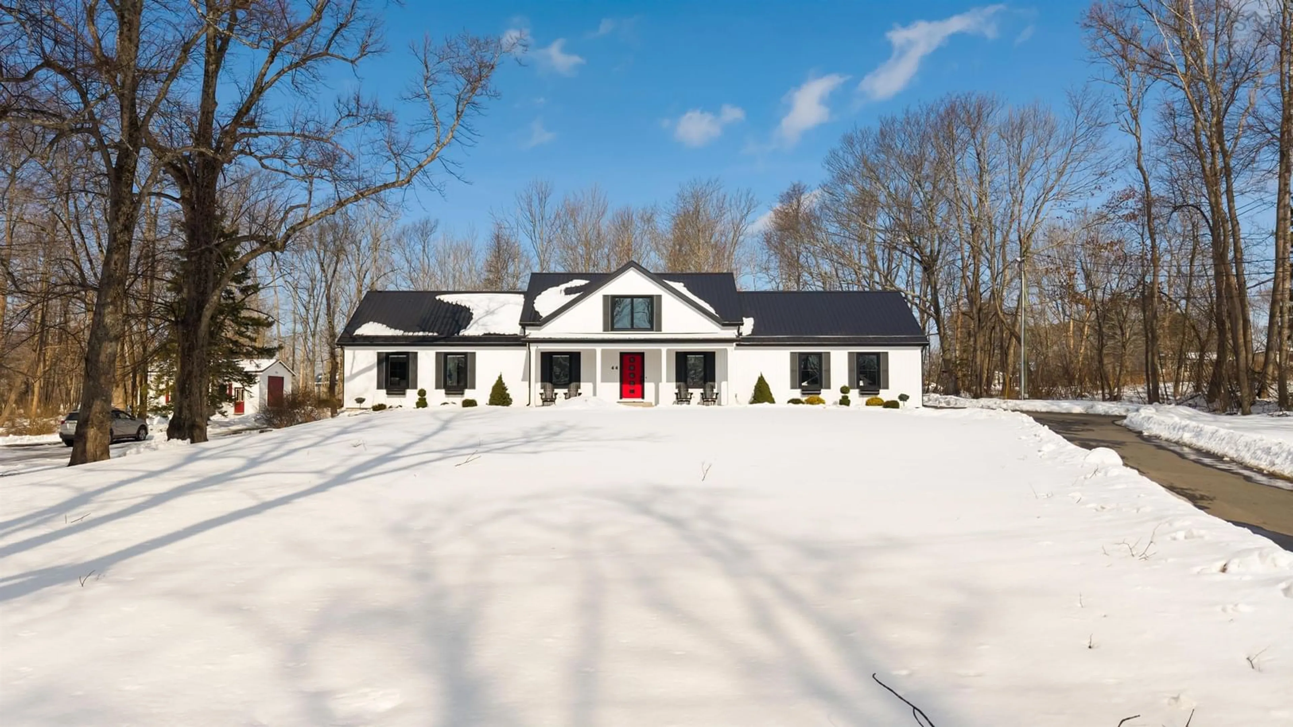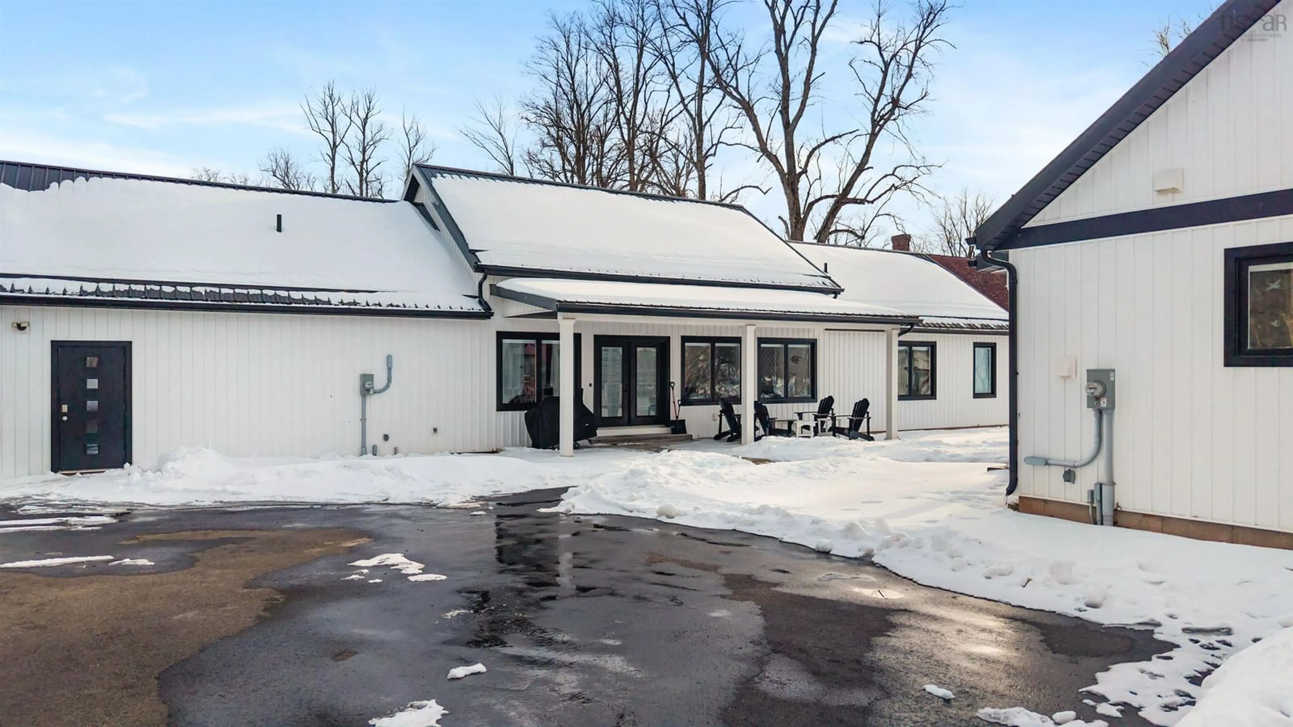44 & 46 Cottage St, Pictou, Nova Scotia B0K 1H0
Contact us about this property
Highlights
Estimated ValueThis is the price Wahi expects this property to sell for.
The calculation is powered by our Instant Home Value Estimate, which uses current market and property price trends to estimate your home’s value with a 90% accuracy rate.Not available
Price/Sqft$419/sqft
Est. Mortgage$3,865/mo
Tax Amount ()-
Days On Market35 days
Description
An extraordinary opportunity awaits with this one-of-a-kind property in the heart of Pictou. Spanning over an acre of land, this property offers not one house but a guest house as well, beaming with opportunity for passive rental income or personal space for a family member who's staying with you. As you arrive, a giant paved driveway welcomes you, leading to the first home — a masterpiece of design and comfort. With over 1,500 sq. ft. of living space and one level living, this home is bathed in natural light, featuring an open-concept layout, soaring ceilings, and elegant finishes throughout. The kitchen is a dream, complete with quartz countertops, high-end appliances, a new chandelier island lights & a warm, inviting ambiance. Flowing seamlessly into the living area, you’ll find a sleek electric fireplace, perfect for cozy evenings, while expansive windows provide breathtaking views of the backyard. The designed floor plan includes main-level laundry & 2 spacious BRs, each with its own ensuite. The primary BR is stunning, with his-and-hers closets & an ensuite with a luxurious soaker tub bathed in natural light. A ducted heat pump ensures energy-efficient comfort year-round, while brand new custom blinds add a touch of sophistication. The attached 26x28 garage, finished with an epoxy floor, includes a generator panel for peace of mind. Tucked behind the main residence, the second home is a charming 636 sq. ft. guesthouse or income-generating rental. Offering the same impeccable craftsmanship, including quartz countertops & premium finishes, this home provides a comfortable and stylish space for visitors or tenants. A brand-new hot water tank has just been installed as well! Step outside into a backyard dream, where a scenic pathway leads to a potting shed, perfect for gardening, as well as an 10 x 8 shed for your toys. This property offers a lifestyle of luxury, convenience & endless possibilities. This is a rare find.
Property Details
Interior
Features
Main Floor Floor
Kitchen
7.8 x 11.5Dining Room
7.8 x 11.5Ensuite Bath 2
6.2 x 4.9Bath 4
7.9 x 7.2Exterior
Features
Parking
Garage spaces 2
Garage type -
Other parking spaces 2
Total parking spaces 4
Property History
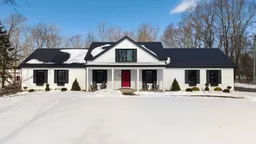 50
50
