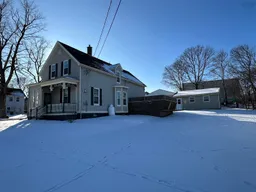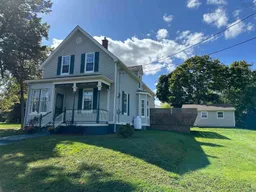COME SEE VALUE! Experience the allure of this CHARMING family home as you notice the covered front verandah when you drive in along the tree-lined driveway which offers ample parking and leads to a double bay garage! Step inside this METICULOUSLY maintained home that has had many major renovations! It exudes timeless elegance with gleaming hardwood floors, wide baseboards/trim and a newer modern kitchen that was stripped to the studs and completely updated with new cabinets, appliances and fixtures. The addition of a heat pump, newer flooring, and windows infuse a contemporary touch into the CLASSIC CHARM here. Incredibly large rooms and lots of closet space on both levels! Stay cool during the summer with the added comfort of air conditioning provided by the newer heat pump. You will be COZY in the winter with the newer amazing propane stove in the family room. The primary bedroom has a neat set of private stairs leading to the main floor to easily grab a midnight snack! Or you could use that space as a second floor rec room and there's still another huge bedroom that could be the primary bedroom PLUS you could have a main floor bedroom too. SO MANY OPTIONS! A spacious side deck with privacy fencing is perfect for outdoor gatherings and entertaining. Too many features to list but the large mudroom/laundry area with cold storage must be mentioned! The garage is FULLY FINISHED with its’ own 100 amp panel, heat and lights, making it a perfect space for a “(wo)man cave”! A harmonious blend of old world charm with modern day living. They don’t build them like this anymore especially on a massive town lot. Must be seen in person to be fully appreciated. Don't forget to ask about the upgrades!
Inclusions: Electric Range, Dishwasher, Range Hood, Refrigerator
 50
50



