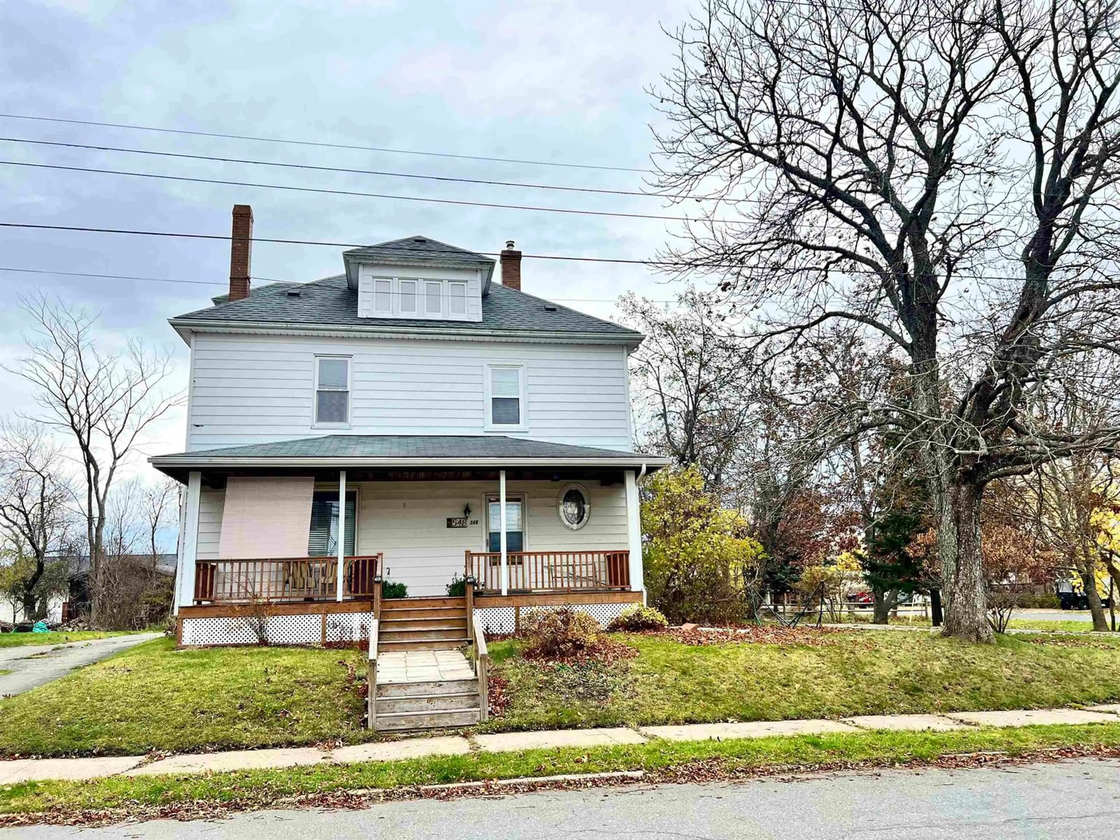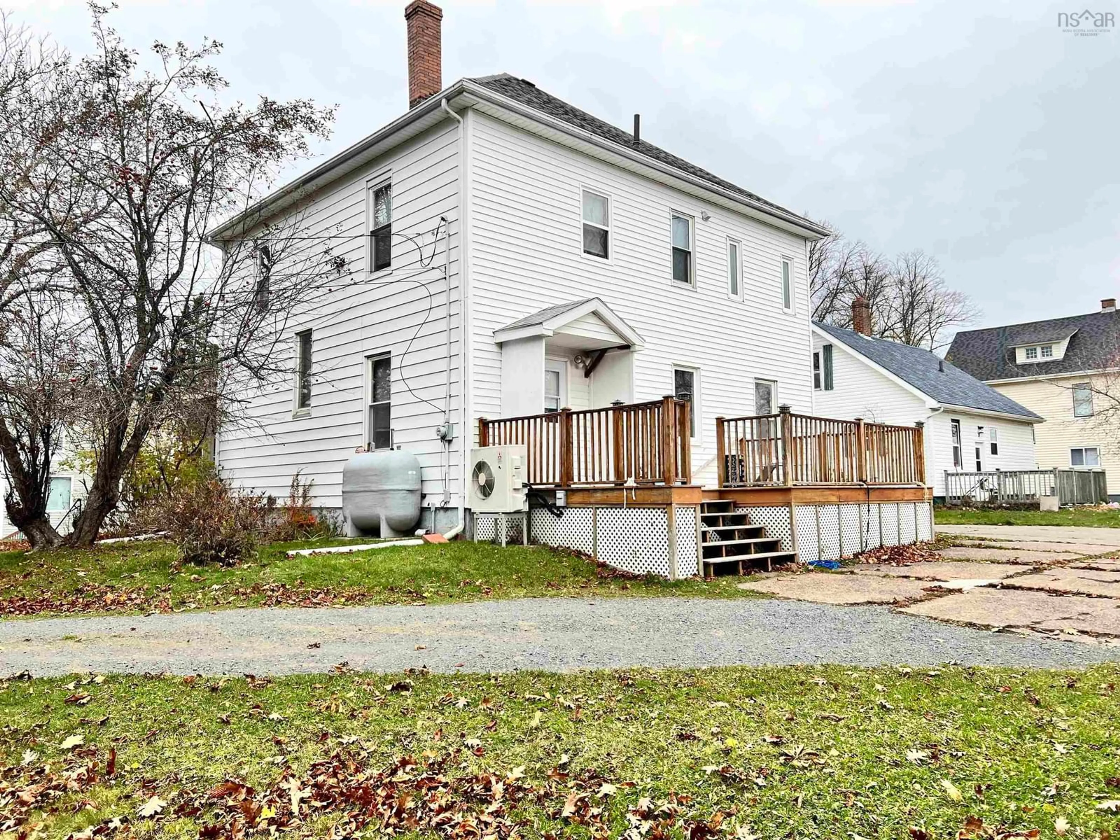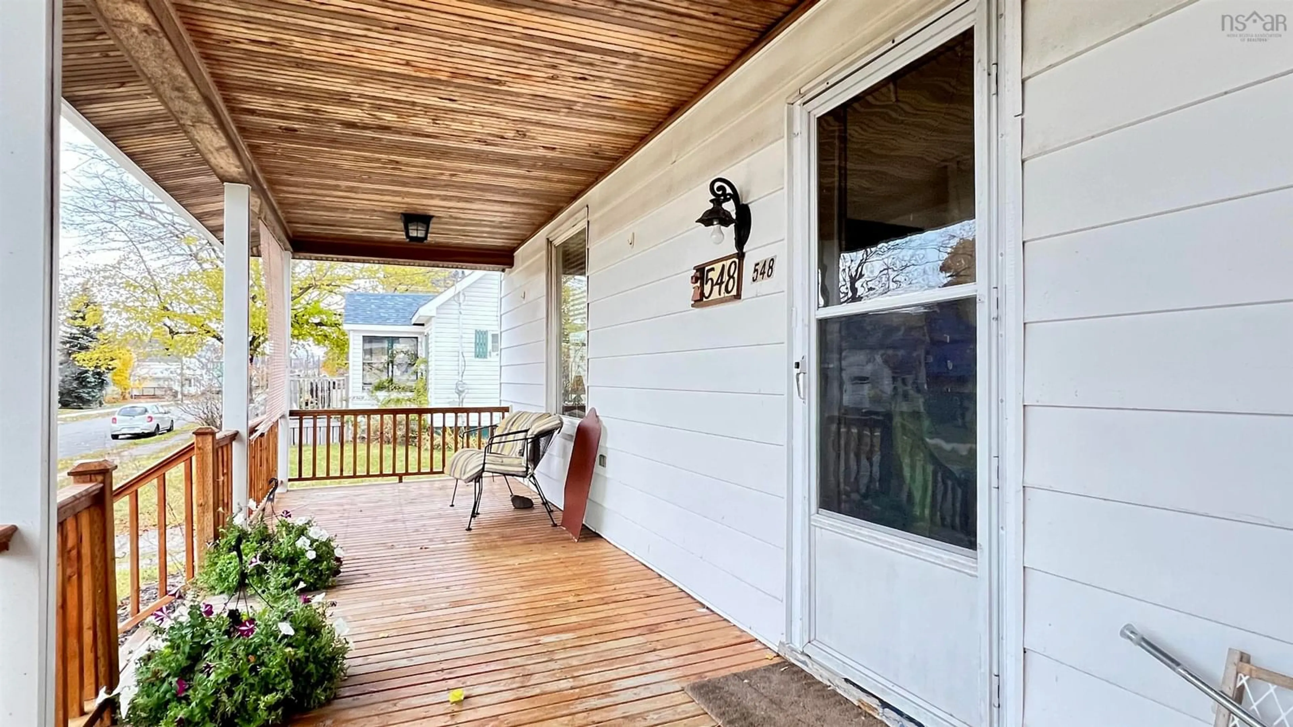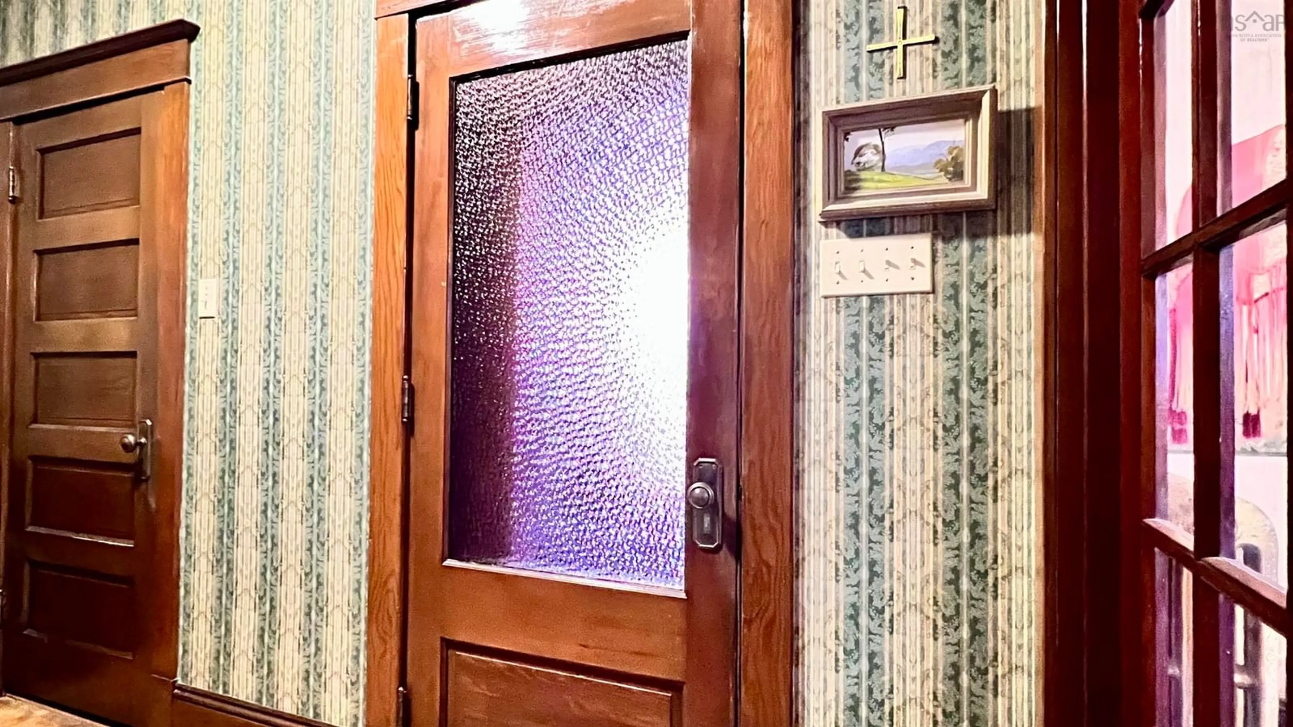548 Nelson Street, New Glasgow, Nova Scotia B2H 3C7
Contact us about this property
Highlights
Estimated ValueThis is the price Wahi expects this property to sell for.
The calculation is powered by our Instant Home Value Estimate, which uses current market and property price trends to estimate your home’s value with a 90% accuracy rate.Not available
Price/Sqft$157/sqft
Est. Mortgage$1,370/mo
Tax Amount ()-
Days On Market71 days
Description
Step into this enchanting 4-bedroom character home, where charm meets spacious living—perfect for a growing family nestled in the heart of New Glasgow. This residence captures the essence of timeless elegance with its stunning woodwork, which is a standout feature throughout the home. As you enter, you’re greeted by an inviting living and dining area, ideal for both cozy family gatherings and lively entertaining. The galley kitchen is a blend of functionality and potential, with adjacent space that can easily be transformed into a separate dining or prep area, catering to all your culinary needs. A convenient powder room on the main floor adds to the practicality of everyday living, while a spacious hallway guides you to the second floor. Upstairs, you’ll find four generously sized bedrooms, a well-appointed bathroom with a walk-in shower provides a modern touch alongside the home’s historic charm. Venture to the third floor, where a versatile multi-purpose room awaits—perfect for a home office, playroom, or additional storage, tailored to meet your family’s needs. Over the last few decades, significant upgrades have been made, including roof shingles, furnace, oil tank, electrical panel and the charming front veranda where you can put up your feet and relax. Set on a nice double lot, this property is conveniently located within walking distance of the River and downtown New Glasgow, where you’ll find an array of amenities, stores, cafes and small shops to explore. For those with a passion for restoration and home improvement, this is a remarkable opportunity to infuse your personal style and transform this beautiful residence into your ideal home. Don’t miss the chance to write the next chapter in the story of this character-filled home—where your family’s memories will be waiting to unfold.
Property Details
Interior
Features
Main Floor Floor
Kitchen
6.3 x 13Dining Nook
10 x 13Living Room
14 x 15.6Foyer
12 x 12Exterior
Features
Parking
Garage spaces 2
Garage type -
Other parking spaces 0
Total parking spaces 2
Property History
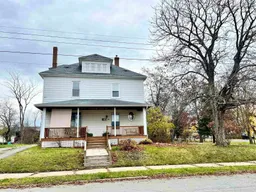 47
47
