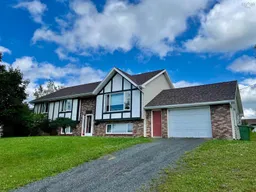Sold 69 days Ago
435 Shelburne St, New Glasgow, Nova Scotia B2H 3K7
•
•
•
•
Sold for $···,···
•
•
•
•
Contact us about this property
Highlights
Estimated ValueThis is the price Wahi expects this property to sell for.
The calculation is powered by our Instant Home Value Estimate, which uses current market and property price trends to estimate your home’s value with a 90% accuracy rate.Login to view
Price/SqftLogin to view
Est. MortgageLogin to view
Tax Amount ()Login to view
Sold sinceLogin to view
Description
Signup or login to view
Property Details
Signup or login to view
Interior
Signup or login to view
Features
Heating: Baseboard, Radiant
Basement: Full, Finished
Exterior
Signup or login to view
Parking
Garage spaces 1.5
Garage type -
Other parking spaces 0
Total parking spaces 1.5
Property History
Nov 7, 2024
Sold
$•••,•••
Stayed 118 days on market 30Listing by nsar®
30Listing by nsar®
 30
30Property listed by M.B. Green Realty Ltd., Brokerage

Interested in this property?Get in touch to get the inside scoop.
