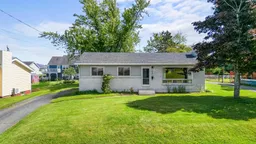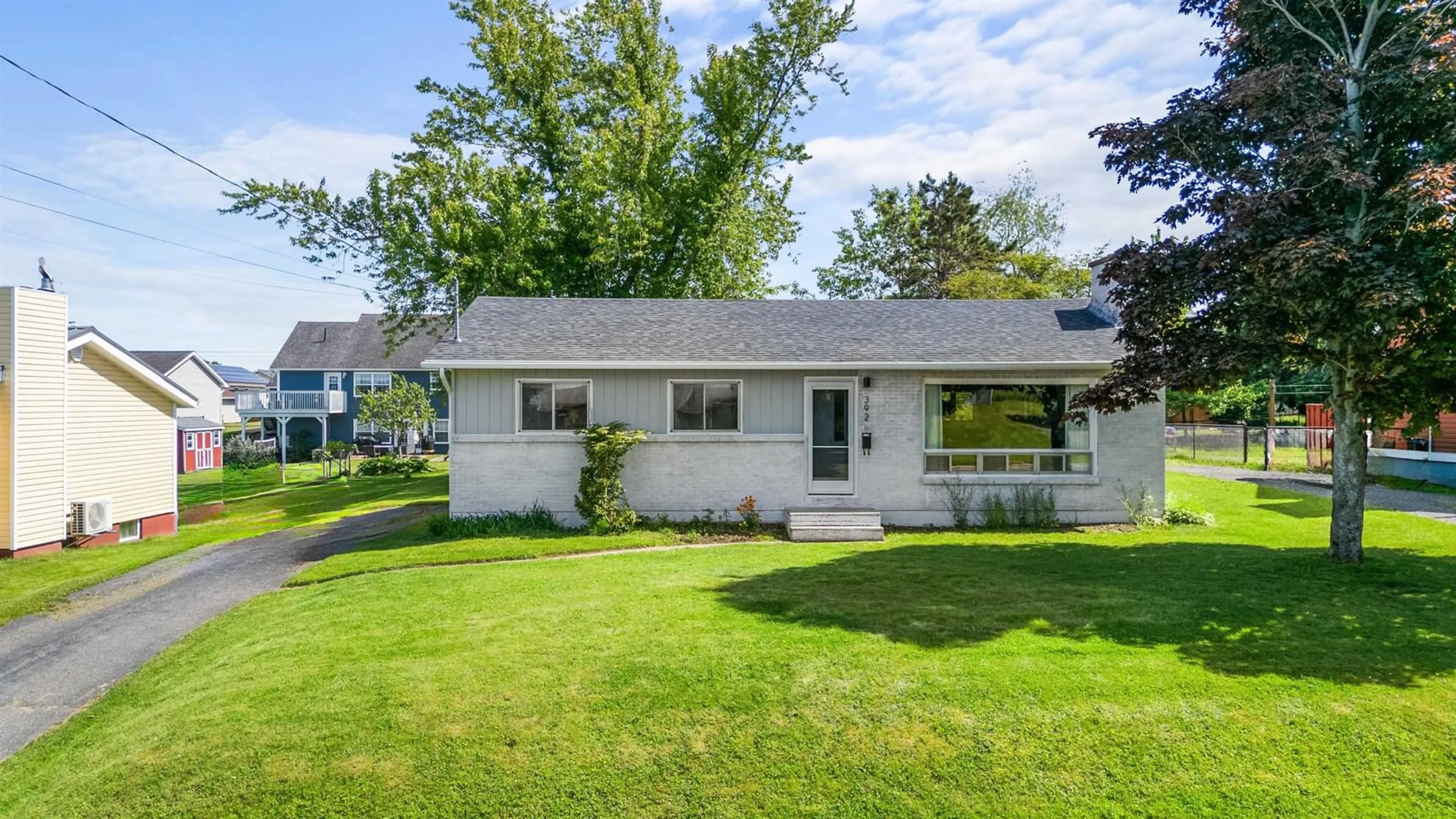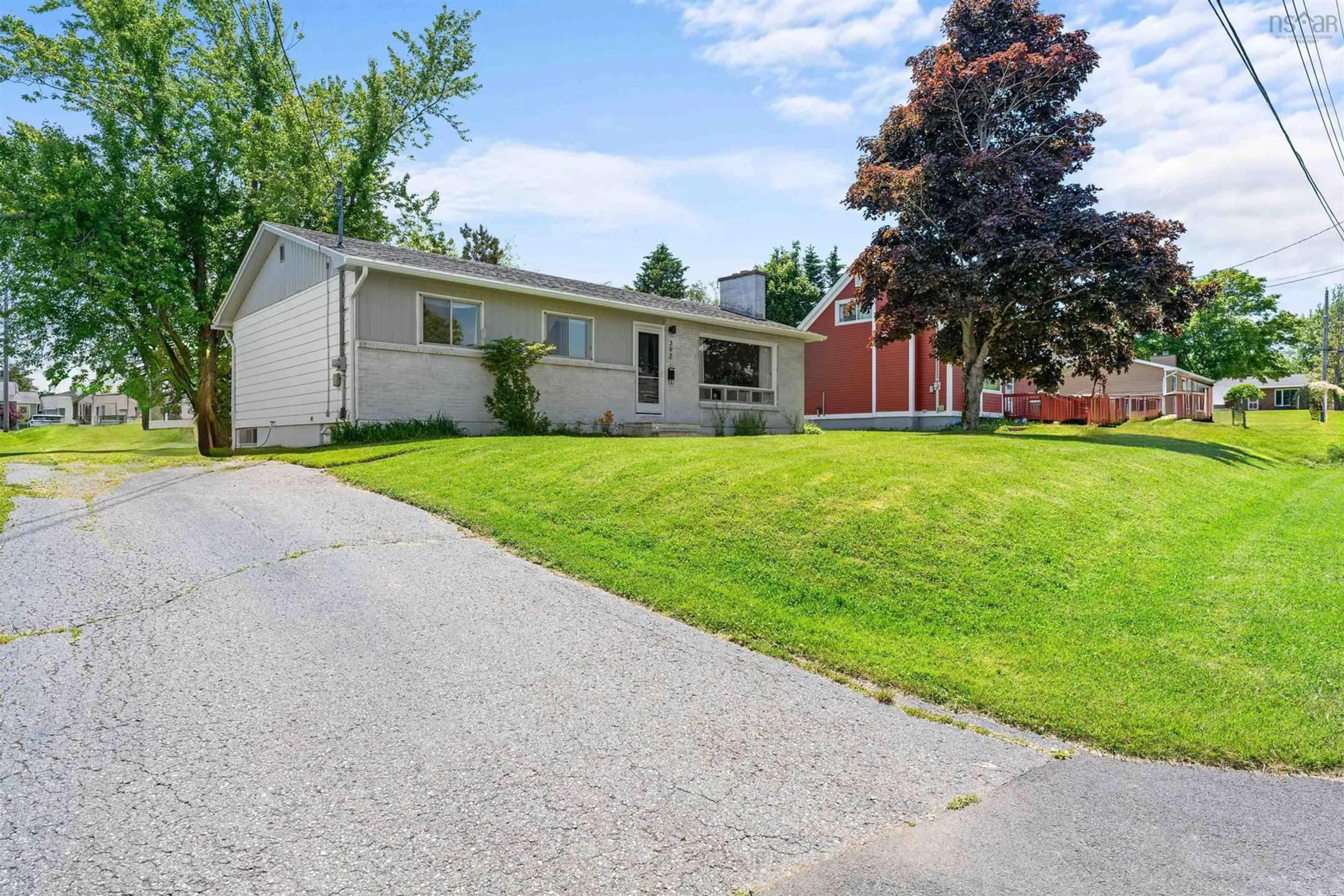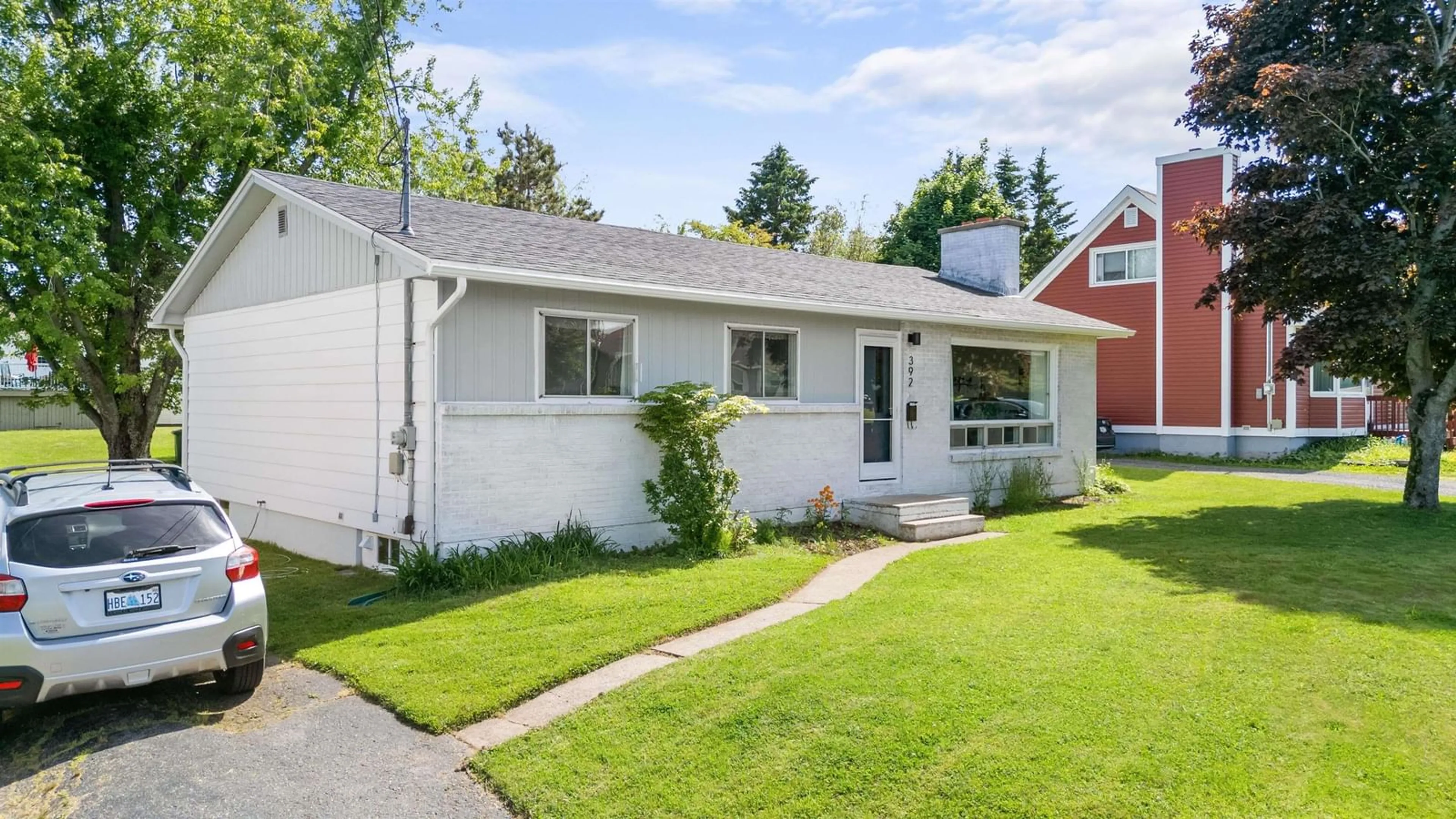392 Meadowlark Dr, New Glasgow, Nova Scotia B2H 1S1
Contact us about this property
Highlights
Estimated ValueThis is the price Wahi expects this property to sell for.
The calculation is powered by our Instant Home Value Estimate, which uses current market and property price trends to estimate your home’s value with a 90% accuracy rate.$289,000*
Price/Sqft$149/sqft
Days On Market3 days
Est. Mortgage$1,286/mth
Tax Amount ()-
Description
Hear ye hear ye! BUNGALOW IN A WEST SIDE LOCATION! This lovely three-bedroom, one and a half bath brick bungalow is a gem in a highly sought after area. Approaching you will find a paved driveway and concrete front step that leads you to a brand new glass storm door, welcoming you inside. Step into a beautifully bright living room with gleaming hardwood floors and many main floor updates! The huge window in the living room bathes the area in light! Recently painted kitchen cabinets and a functional galley kitchen with a new dishwasher is perfect for everyday living. The main floor bathroom renovation complements the updates. Enjoy the comfort of newer windows and a heat pump that ensures energy efficiency and year-round comfort. The basement offers ample space and the opportunity for customization to suit your needs. With some cosmetic upgrades, the potential is endless to transform this space into your ideal living area. Outside, a 10 x 12 shed provides additional storage for your outdoor equipment and tools, while the level backyard offers a peaceful retreat. This home is a canvas waiting for you! Don't miss out on this incredible opportunity to own a home that combines functionality, style, and potential. Schedule a viewing and start envisioning your future in this charming bungalow!
Property Details
Interior
Features
Main Floor Floor
Kitchen
13'5 x 7'8Dining Room
9'9 x 13'8Living Room
21'1 x 12'11Primary Bedroom
12'10 x 10'10Property History
 35
35


