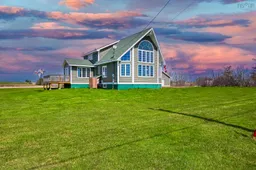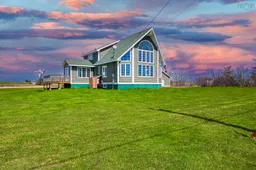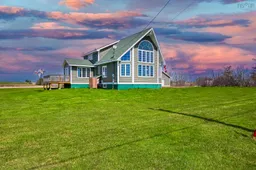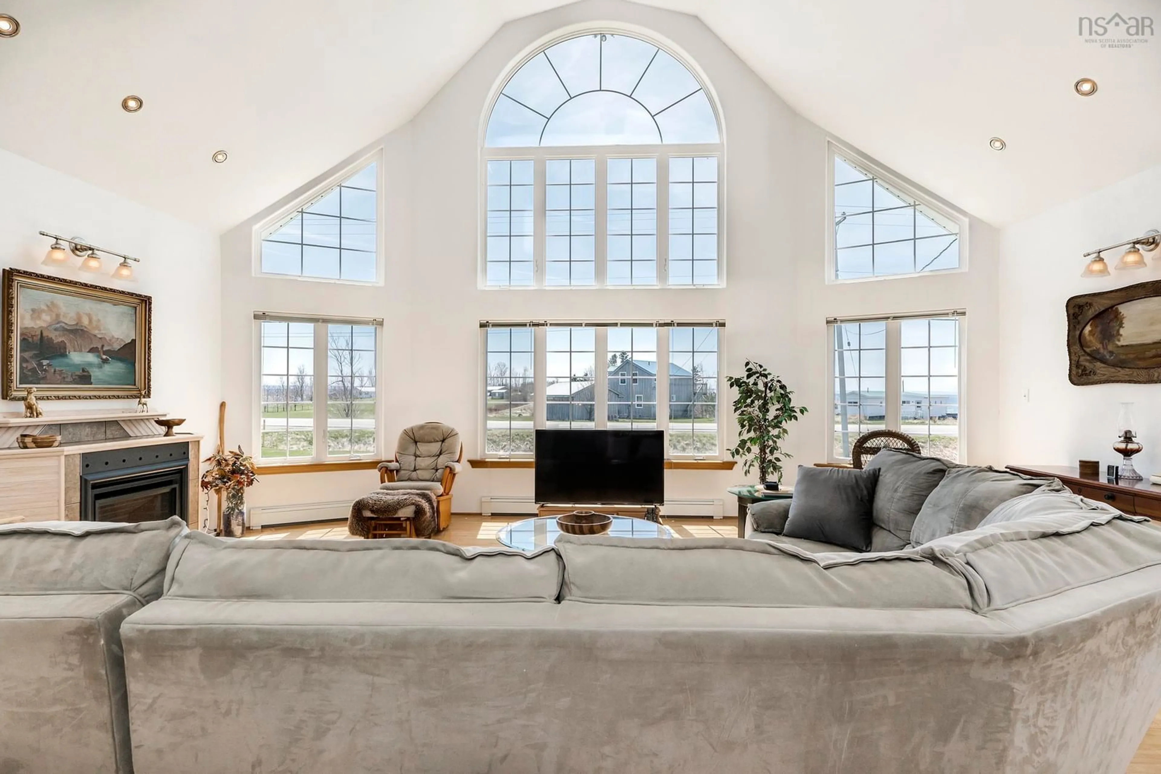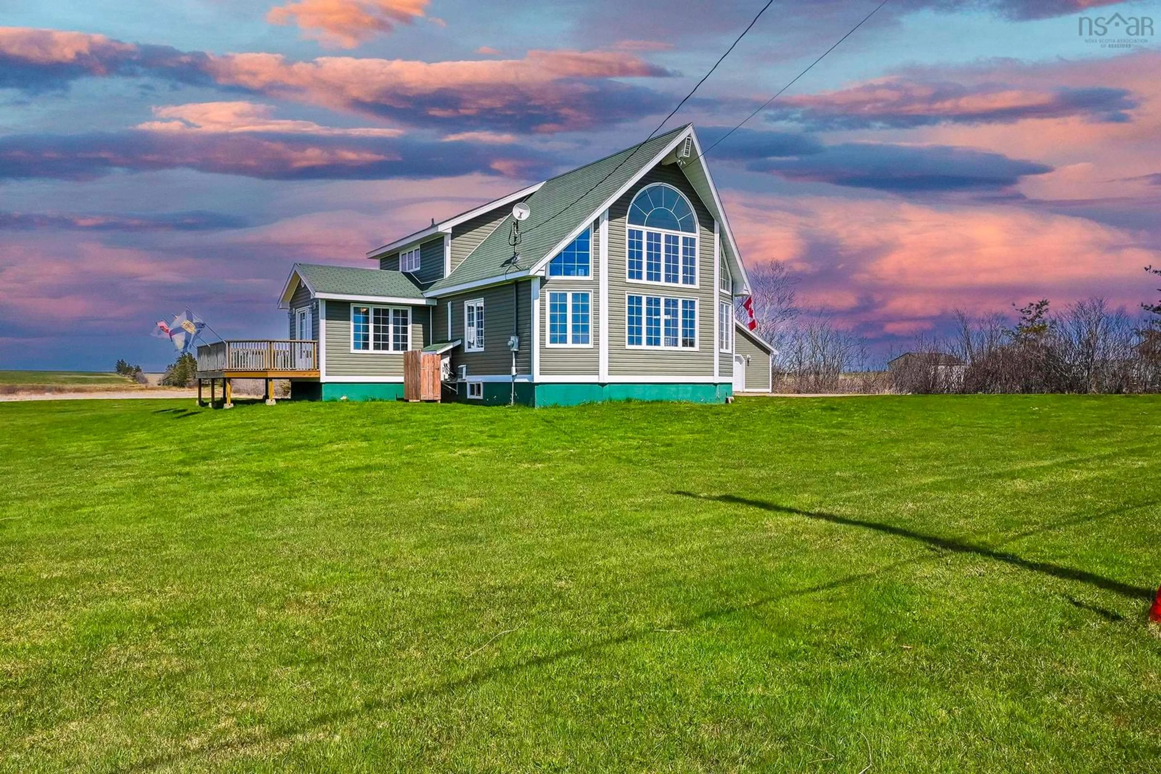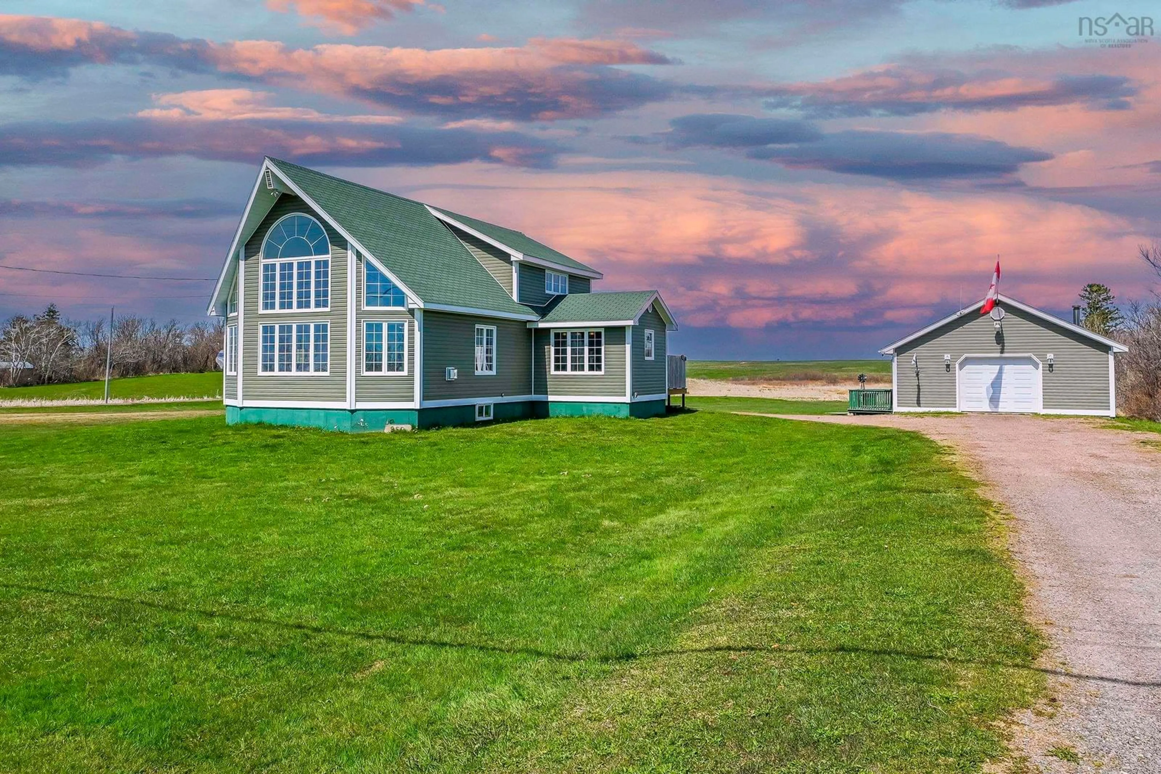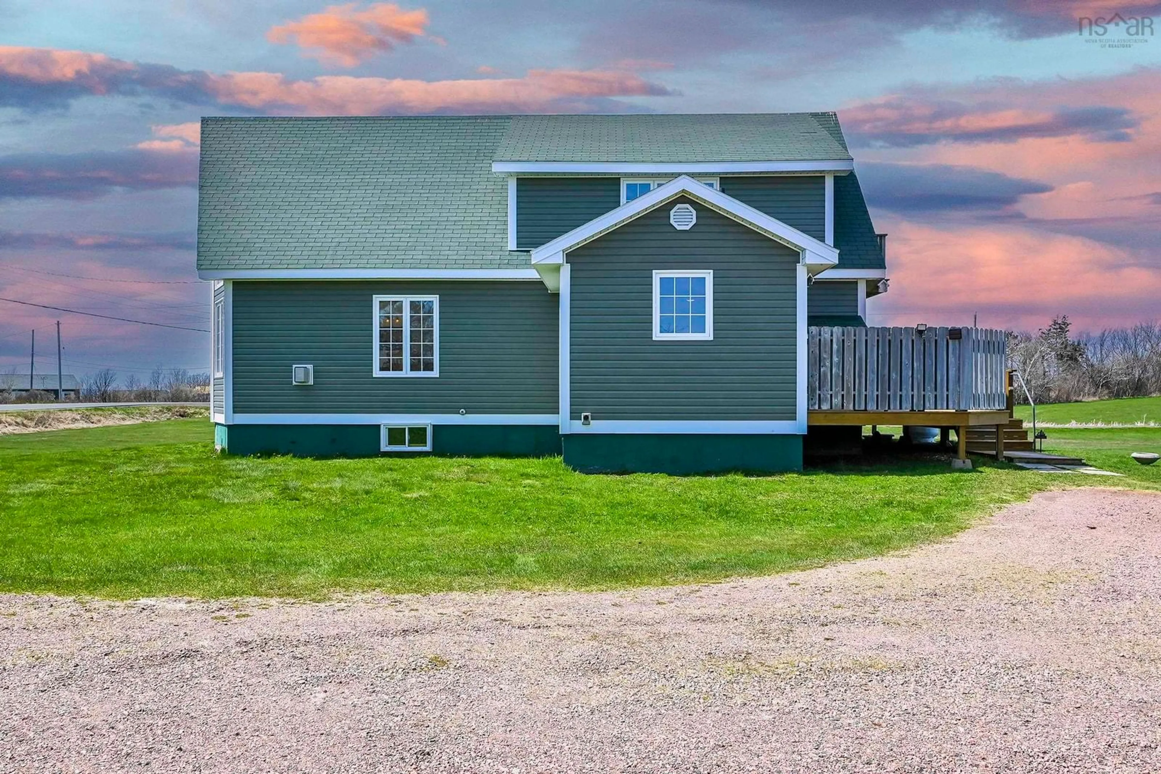950 Cape John Rd, River John, Nova Scotia B0K 1N0
Contact us about this property
Highlights
Estimated valueThis is the price Wahi expects this property to sell for.
The calculation is powered by our Instant Home Value Estimate, which uses current market and property price trends to estimate your home’s value with a 90% accuracy rate.Not available
Price/Sqft$199/sqft
Monthly cost
Open Calculator
Description
NO FOR SALE SIGN ON PROPERTY Step into this custom built original masterpiece! Five beaches wthin 5 min walk! Walking/ ATV/ Snowmobile trails nearby. With the Master Bedroom on the mezzanine level, overlooking the great room through transparent railings, and boasting a private balcony, huge soaker tub and plenty of space for any bedroom set - this refuge of intimate personal space is not found often. Every detail has been meticulously thought out in the build. Custom windows, door and window framing, hand crafted kitchen with detail unmatched in standard builds. This property has 2 bedrooms above grade, and a large finished space in the basement currently used as an office. The basement has been built to allow it to be fully finished with high ceilings and in-floor heat. Hardwood floors that look brand new, 3 washrooms, in-floor heat in basement and main level, all trim is wood: no plyboard in any window/door frame or baseboard/crown molding. A beautiful workshop in the heated/ wired garage serves as the perfect shop for any builder or tinkerer, with ample storage for all of your toys. The views of the Northumberland Straight where River John Harbour is, along with the government wharf just over 1km from the property offers water lovers easy access to jump in their boat of choice anytime! With over 2 acres of cleared land, the creative ideas one may have for gardens, outdoor spaces or a beautiful pool, secondary suite are endless. New propane heating system has been installed and used since they added that - although the oil tank is newer and furnace serviced annually, the current owners rarely use the oil furnace. Heat pump on main level is about 5 years old
Property Details
Interior
Features
Main Floor Floor
Kitchen
12 x 11Family Room
23 x 24Bedroom
11.7 x 11Bath 1
Exterior
Features
Parking
Garage spaces 2
Garage type -
Other parking spaces 0
Total parking spaces 2
Property History
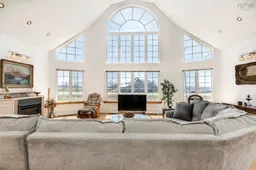 50
50