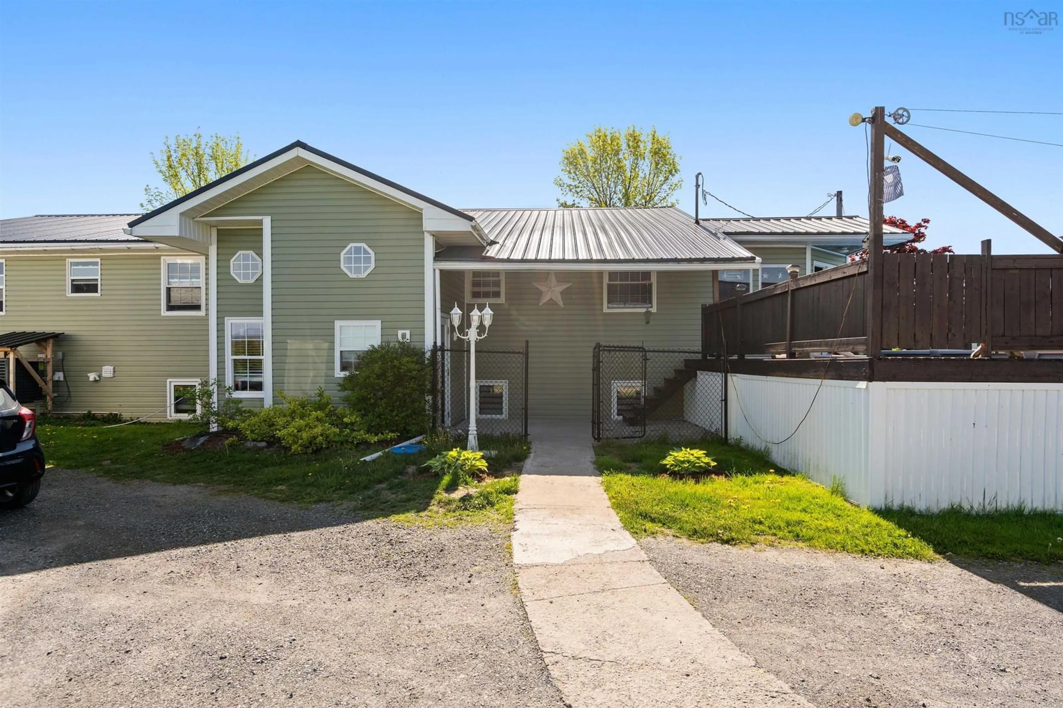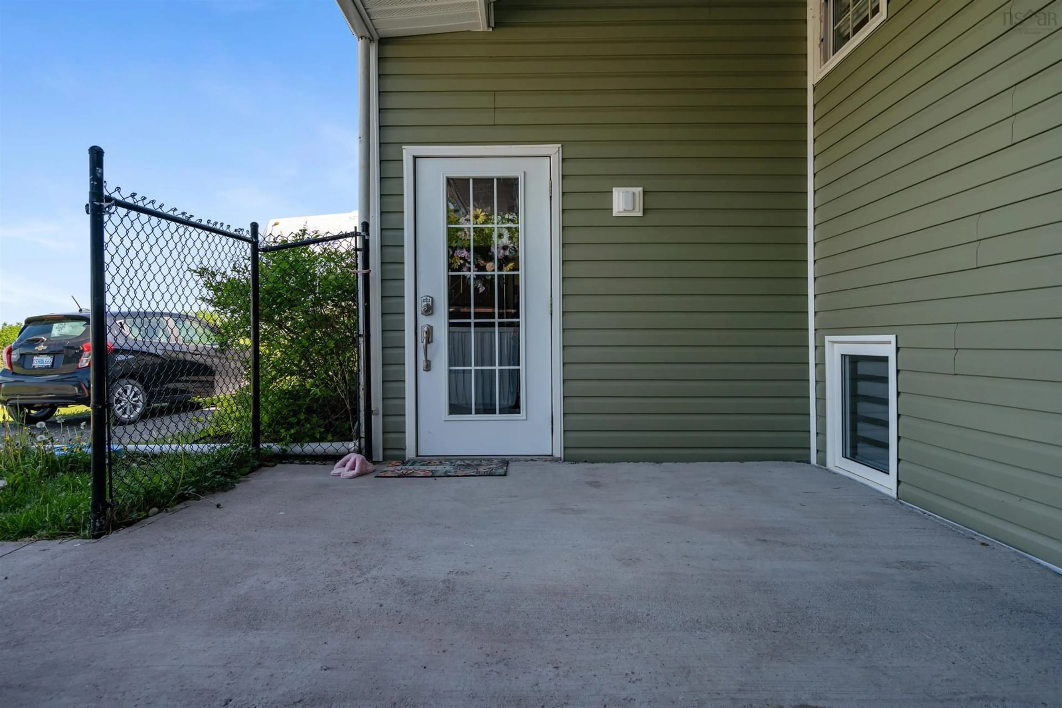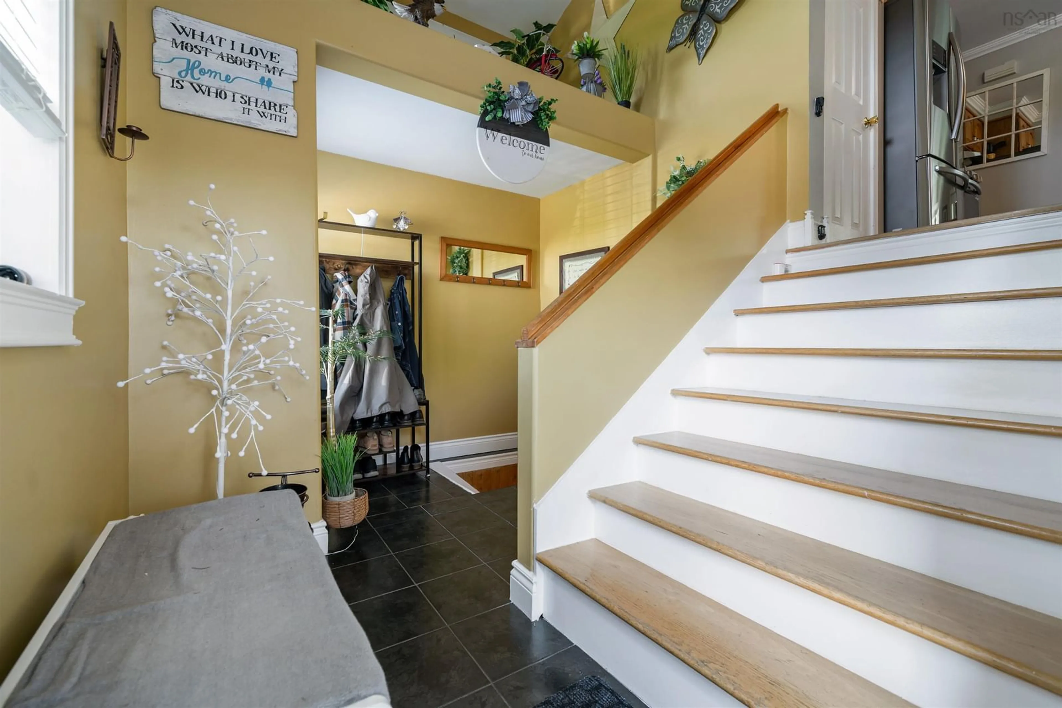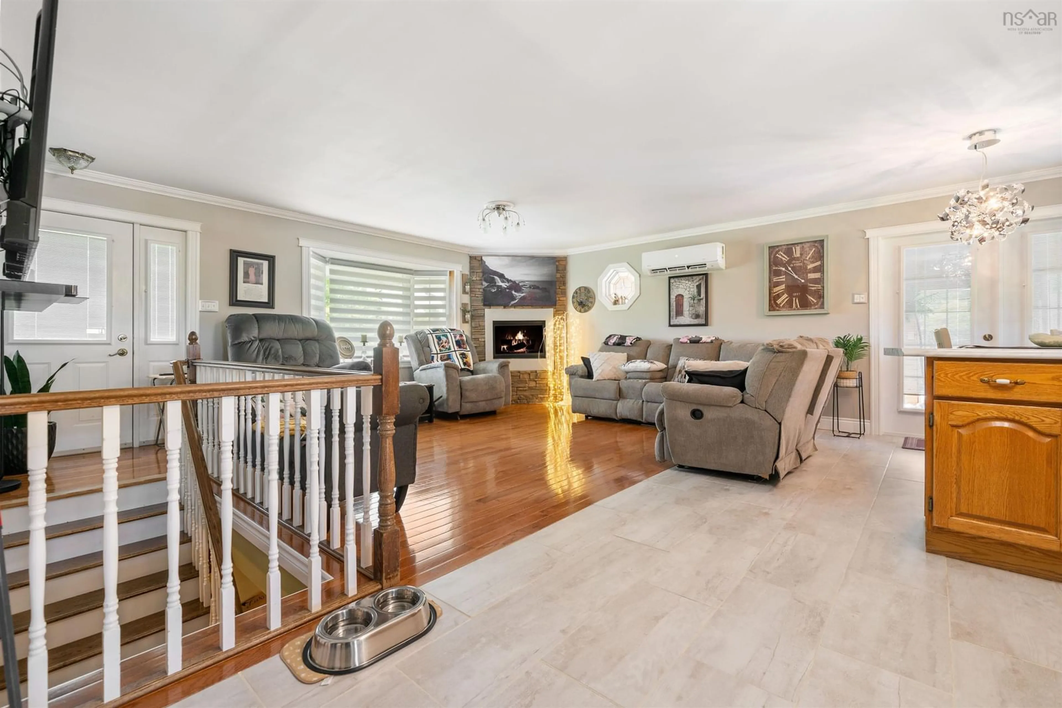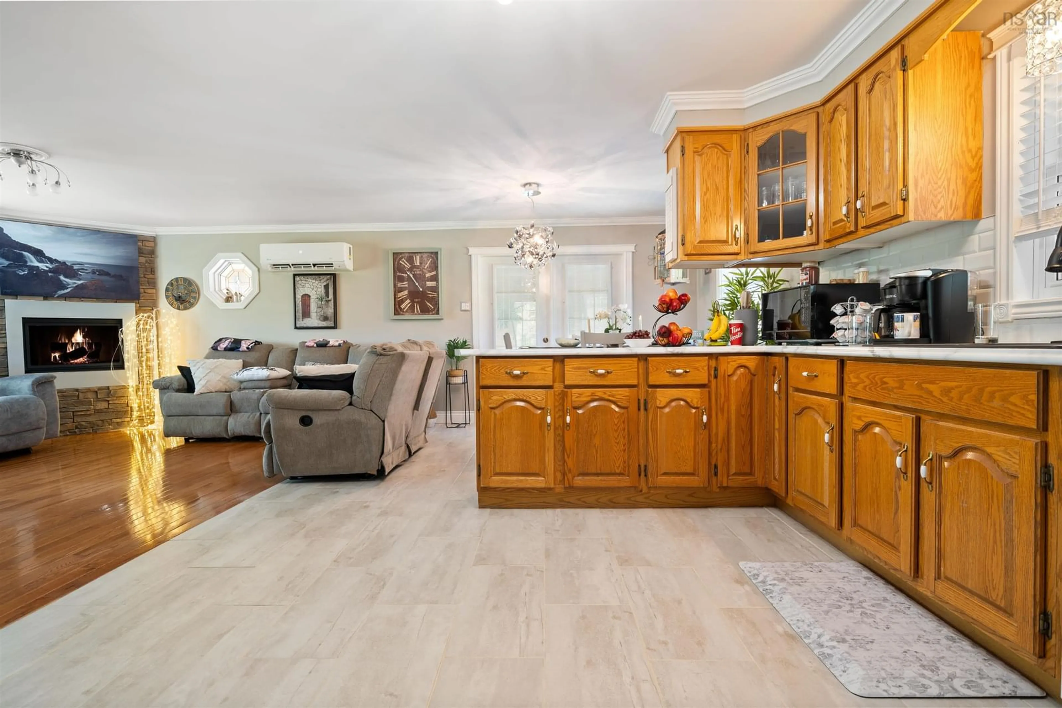759 Foxbrook Rd, Foxbrook, Nova Scotia B0K 1S0
Contact us about this property
Highlights
Estimated valueThis is the price Wahi expects this property to sell for.
The calculation is powered by our Instant Home Value Estimate, which uses current market and property price trends to estimate your home’s value with a 90% accuracy rate.Not available
Price/Sqft$120/sqft
Monthly cost
Open Calculator
Description
Welcome to this beautifully maintained bungalow nestled on a picturesque 1.2-acre landscaped lot on sought-after Foxbrook Road. This inviting home offers a perfect blend of modern comfort and country charm, just 15 minutes from the amenities of New Glasgow. The main floor boasts a bright and airy open-concept design, seamlessly connecting the kitchen, living, and dining areas—perfect for entertaining or everyday family living. You'll find two generously sized bedrooms, a full bathroom, a convenient half bath, and main-floor laundry. Enjoy qnd relax in the 3 season sunroom, which opens onto a large deck overlooking a brand-new 27-foot pool—ideal for summer gatherings and quiet evenings under the stars. The lower level offers incredible additional living space, featuring a full 4-piece bathroom, a third bedroom, a spacious family room, and a versatile recreation area. A large utility room provides ample storage or potential to be converted into extra living space to suit your needs. This property also includes a self-contained one-bedroom apartment, perfect for extended family, guests, or potential rental income. Outside, you'll find a wired and heated garage, ideal for hobbyists or additional storage. Comfort is ensured year-round with a central air ducted heat pump system, two ductless heat pumps, and two cozy propane fireplaces. This serene country haven offers privacy, space, and flexibility—just a short drive to town conveniences. Don’t miss your opportunity to own this exceptional property!
Property Details
Interior
Features
Basement Floor
Utility
23 x 19Rec Room
20 x 24Family Room
16 x 11.2Bedroom
12.5 x 11.3Exterior
Features
Parking
Garage spaces 2
Garage type -
Other parking spaces 0
Total parking spaces 2
Property History
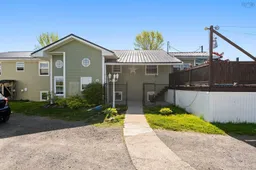 50
50
