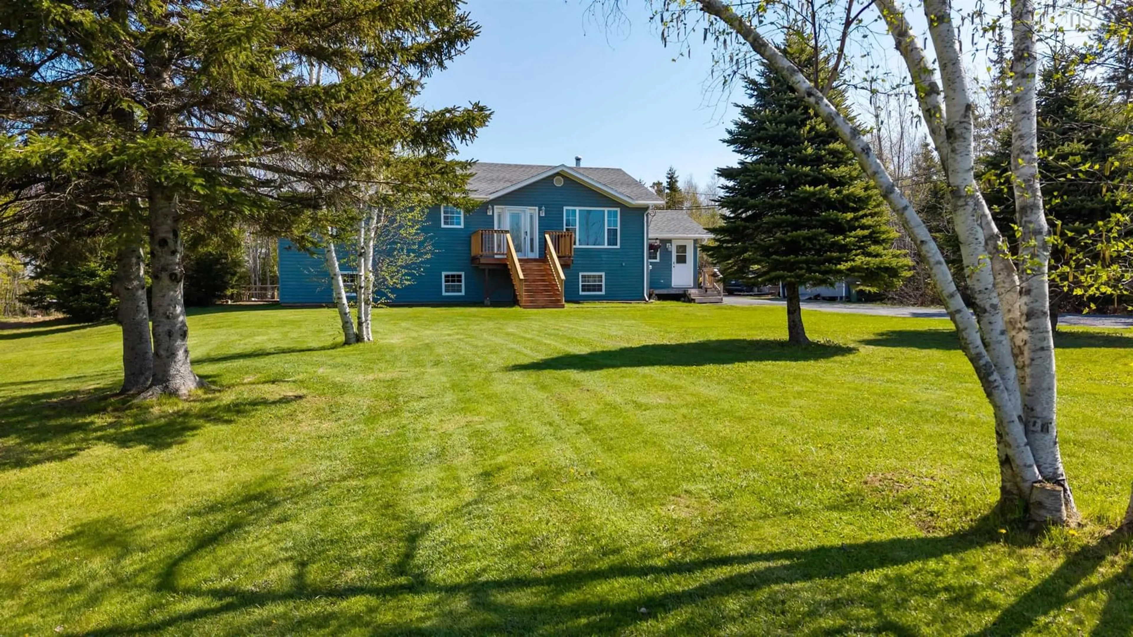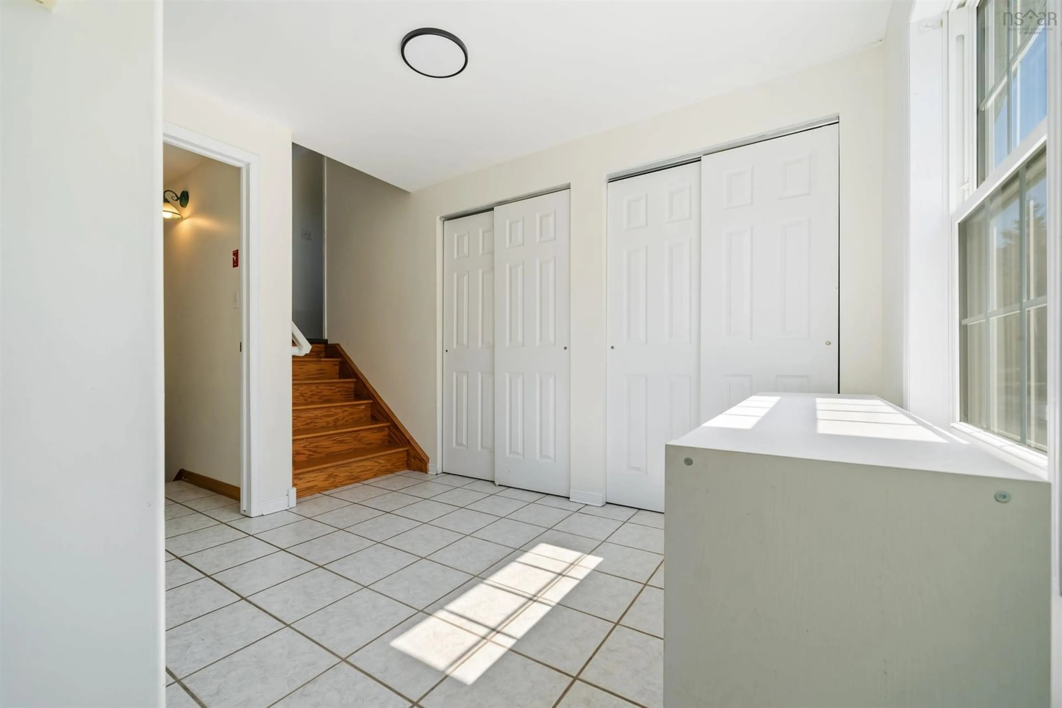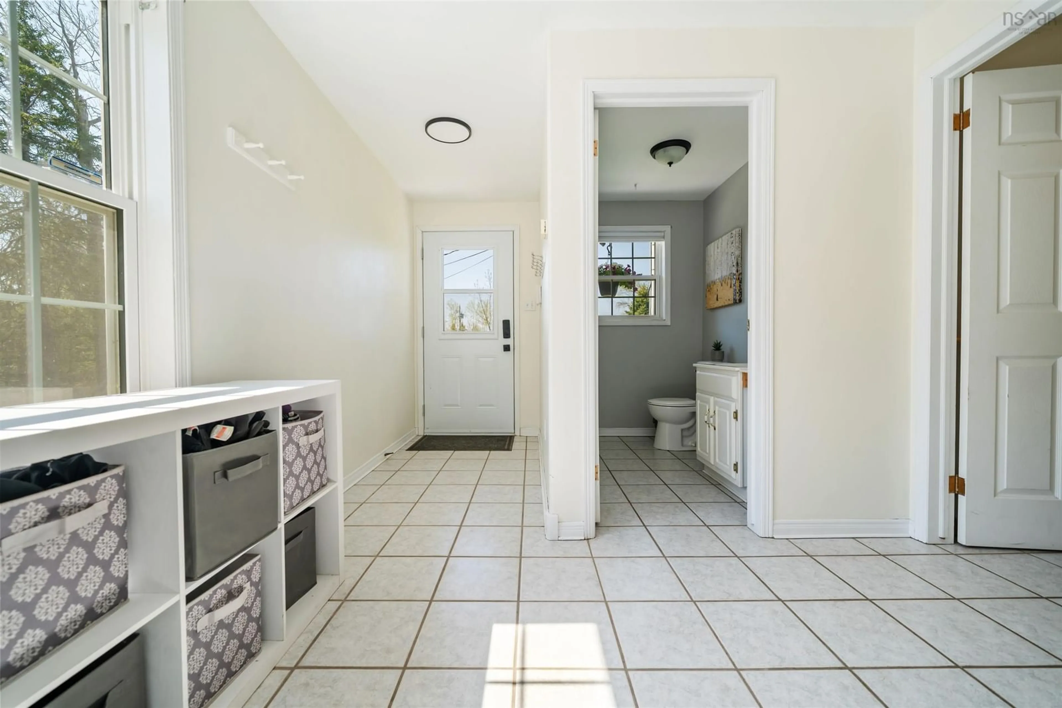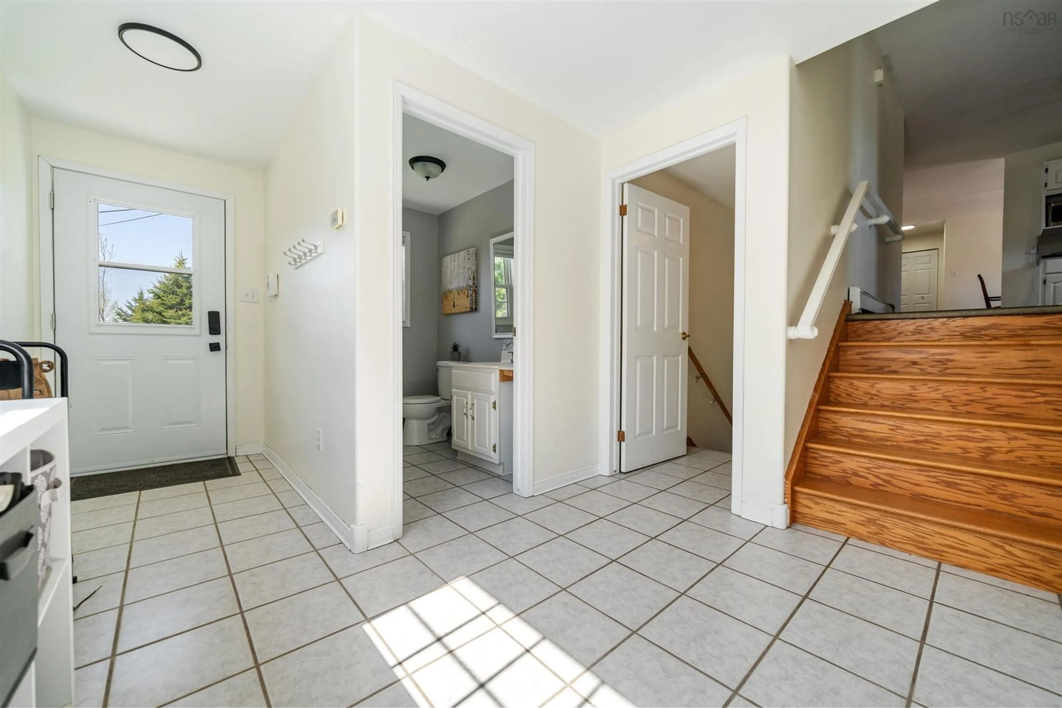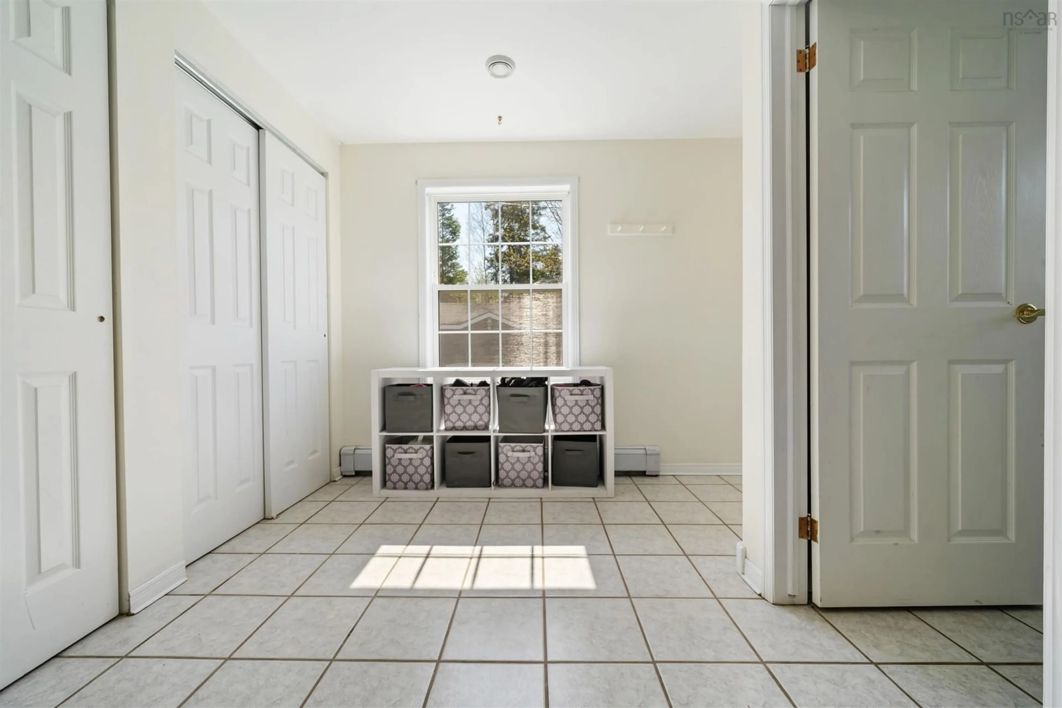719 Egypt Rd, Little Harbour, Nova Scotia B0K 1X0
Contact us about this property
Highlights
Estimated valueThis is the price Wahi expects this property to sell for.
The calculation is powered by our Instant Home Value Estimate, which uses current market and property price trends to estimate your home’s value with a 90% accuracy rate.Not available
Price/Sqft$167/sqft
Monthly cost
Open Calculator
Description
Welcome to your private retreat just minutes from the stunning beaches of Nova Scotia and the amenities of New Glasgow. Nestled on 3.15 acres of secluded land with scenic ATV trails, this beautifully maintained split-entry home offers the perfect balance of comfort, function, and outdoor adventure. Step inside through a spacious mudroom, complete with a convenient half bath, ideal for busy households. The main floor features a well-appointed kitchen with ample counter space, an open dining area, and a bright, welcoming living room—perfect for gatherings and everyday living. You'll also find a full 4-piece bath, two generously sized bedrooms, and a dedicated laundry room for added convenience. The primary suite is a true sanctuary with a private ensuite and walk-in closet. Downstairs offers even more living space with two additional bedrooms and a large rec room, making it perfect for guests, hobbies, or family movie nights. Comfort is ensured year-round with efficient heat pumps and a cozy wood stove. Step outside to enjoy a large back deck, perfect for entertaining or relaxing in nature. The impressive 32' x 48' garage is a dream for any hobbyist or mechanic, equipped with its own heat pump, wood stove, and a lifting beam with beam traveler. A separate 16' x 12' shed provides even more storage. Whether you're looking for peace and privacy, space for your toys, or proximity to beaches and town, this property has it all.
Property Details
Interior
Features
Main Floor Floor
Mud Room
8.7 x 14.5Bath 1
7 x 5Laundry
9.6 x 8Kitchen
13 x 11.8Exterior
Features
Parking
Garage spaces 3
Garage type -
Other parking spaces 0
Total parking spaces 3
Property History
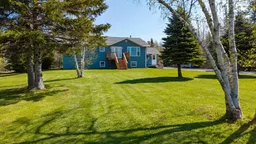 48
48
