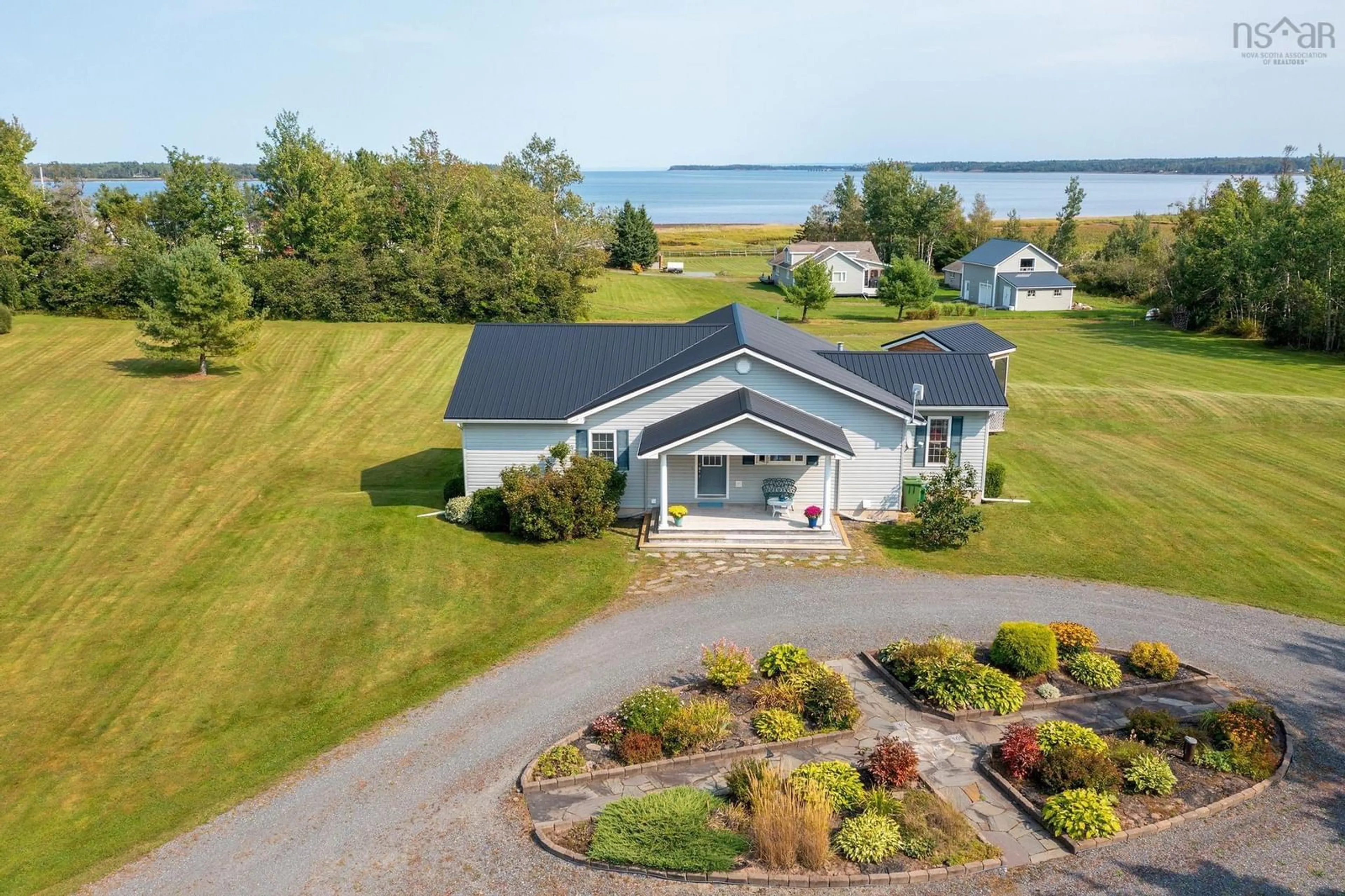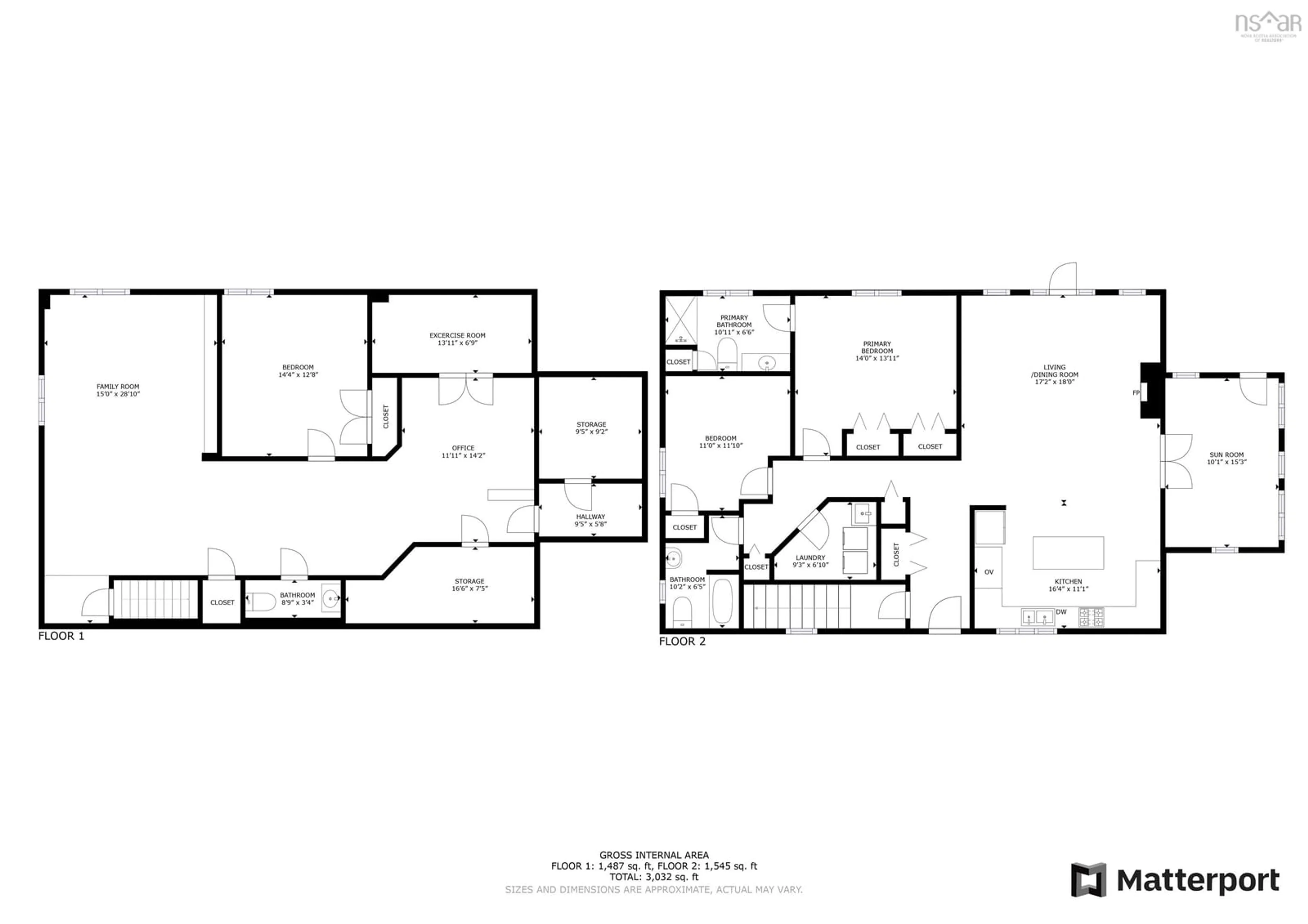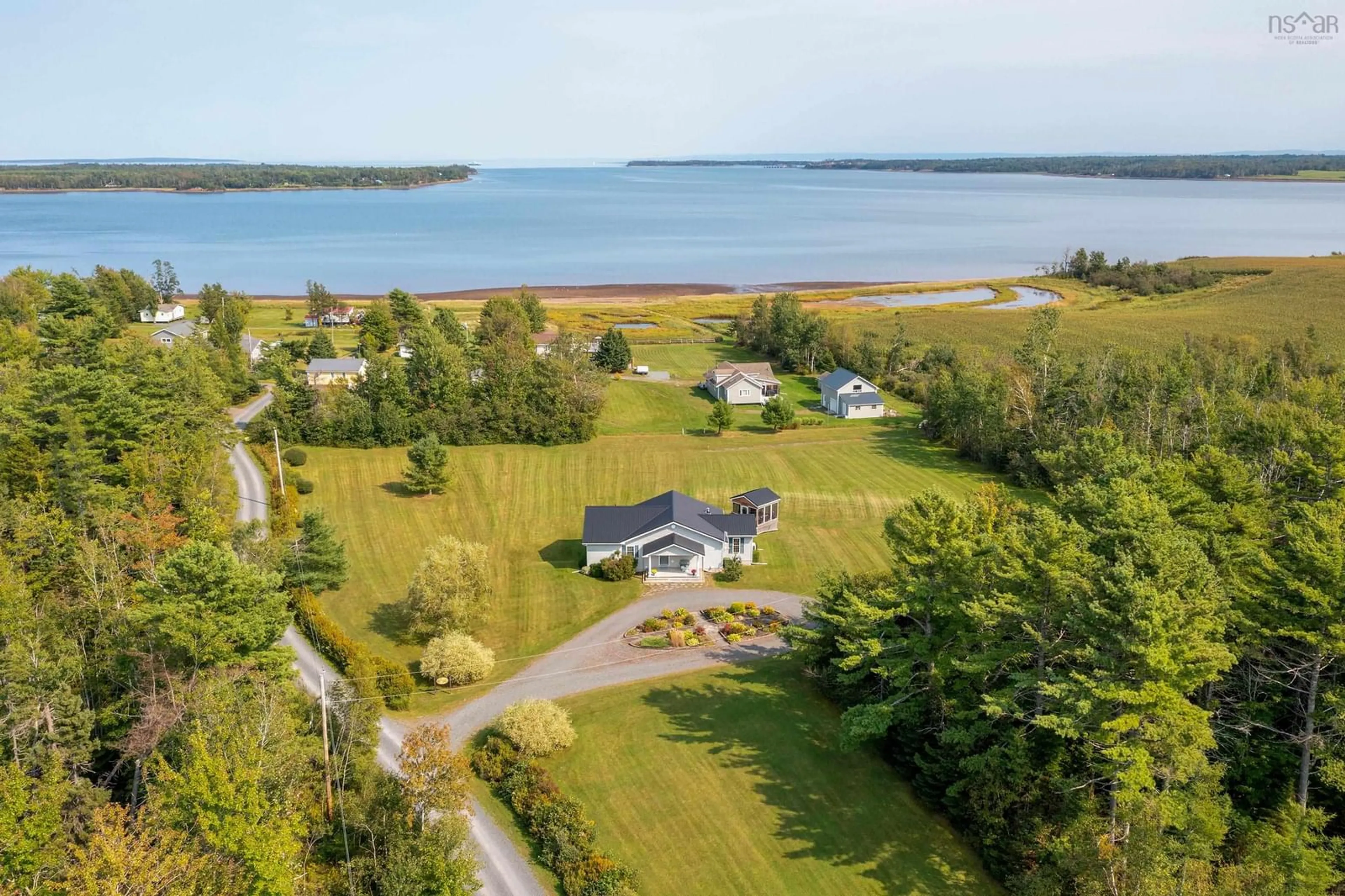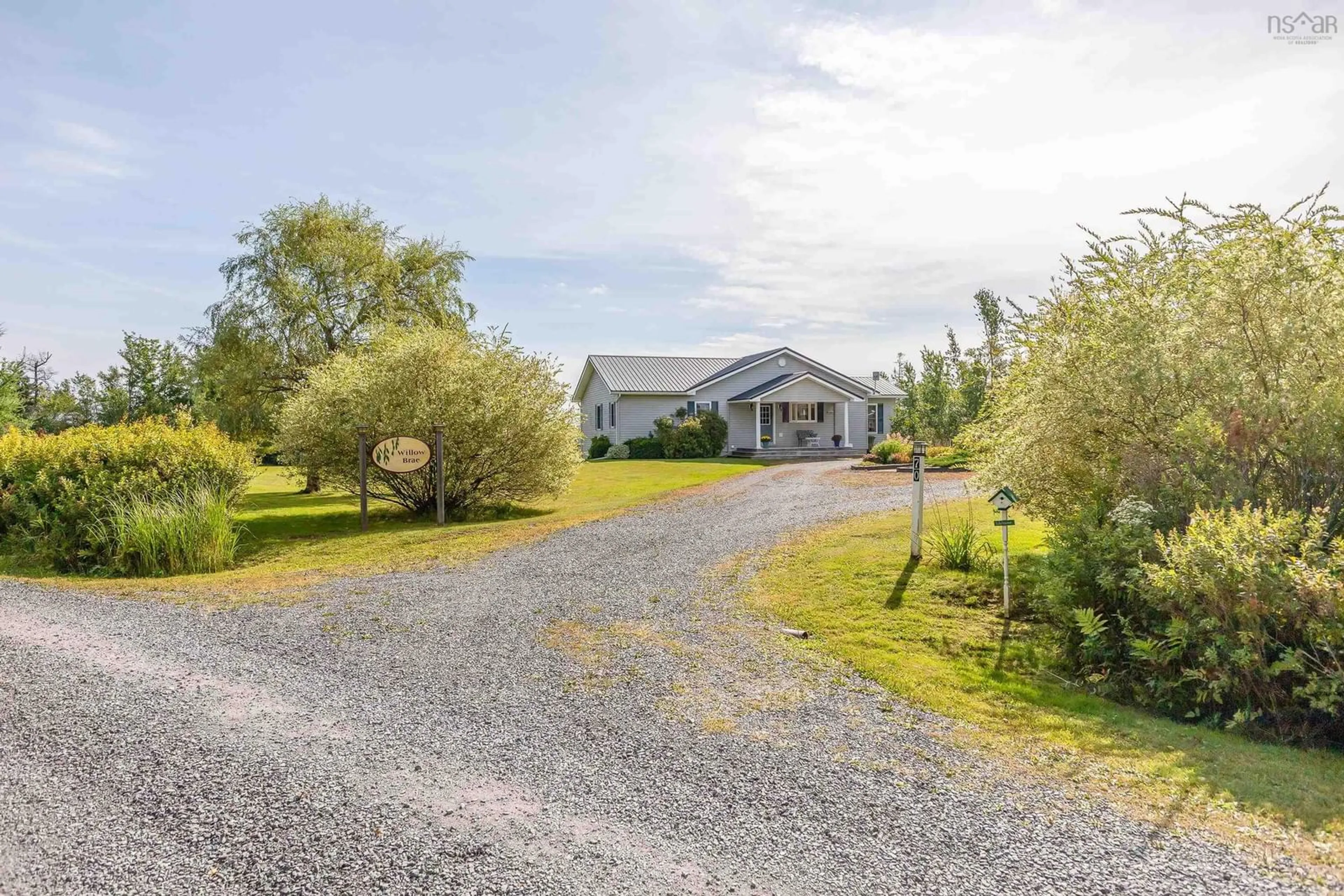Sold conditionally
133 days on Market
70 Davidson Lane, Waterside, Nova Scotia B0K 1H0
•
•
•
•
Sold for $···,···
•
•
•
•
Contact us about this property
Highlights
Days on marketSold
Estimated valueThis is the price Wahi expects this property to sell for.
The calculation is powered by our Instant Home Value Estimate, which uses current market and property price trends to estimate your home’s value with a 90% accuracy rate.Not available
Price/Sqft$261/sqft
Monthly cost
Open Calculator
Description
Property Details
Interior
Features
Heating: Baseboard, Electric, Fireplace(s), Ductless, In Floor
Central Vacuum
Cooling: Ductless
Basement: Finished
Exterior
Features
Patio: Deck, Patio
Property History
May 2, 2025
ListedActive
$650,000
133 days on market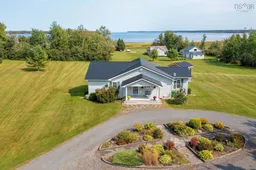 50Listing by nsar®
50Listing by nsar®
 50
50Property listed by Royal LePage Atlantic(Stellarton), Brokerage

Interested in this property?Get in touch to get the inside scoop.
