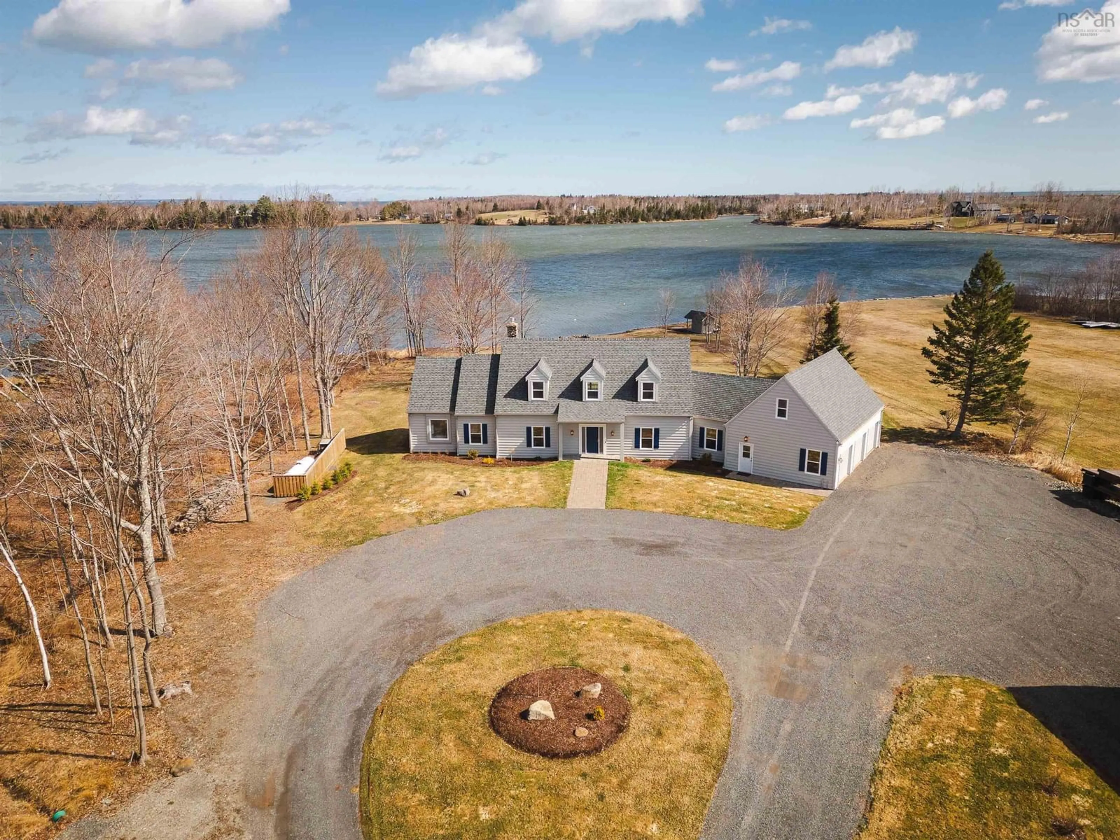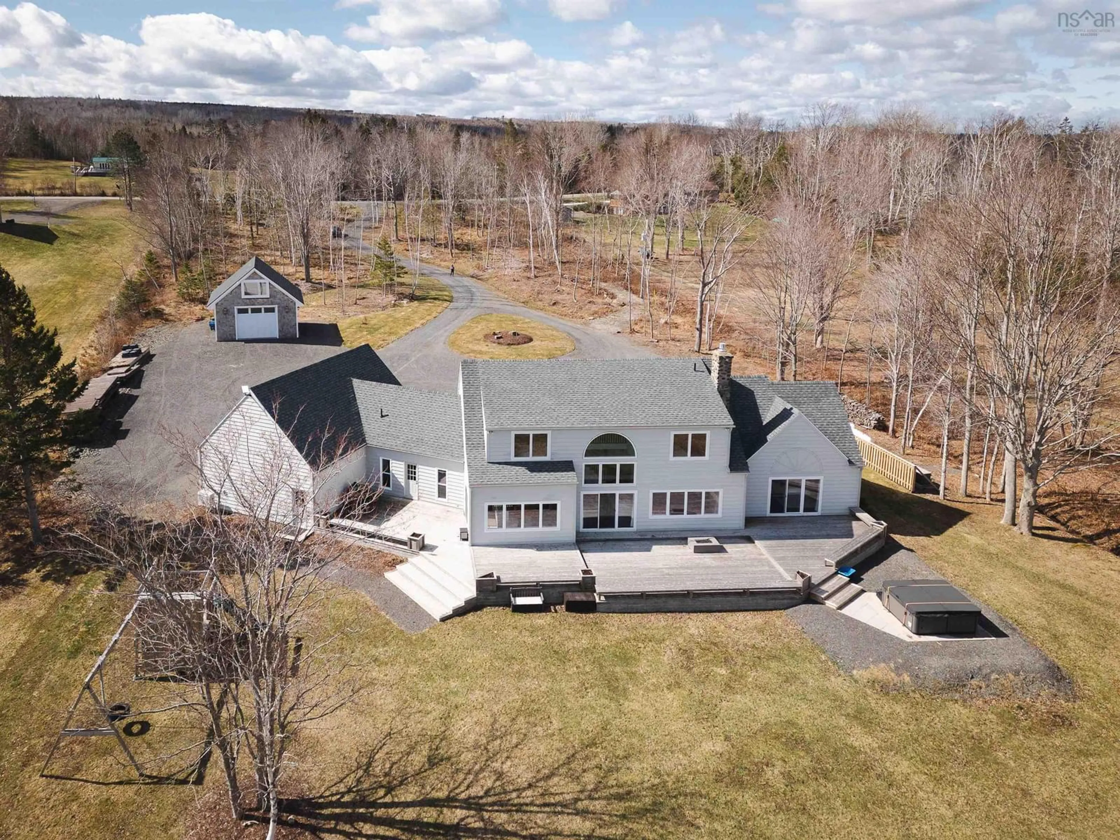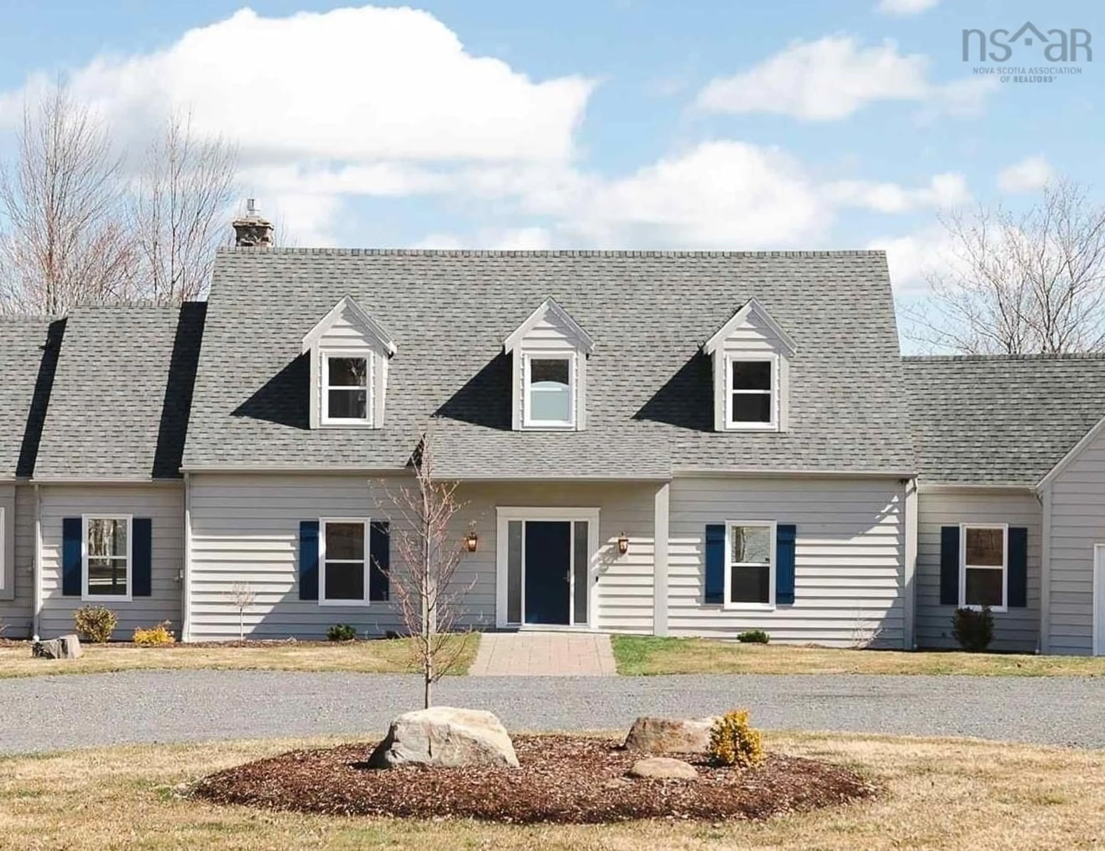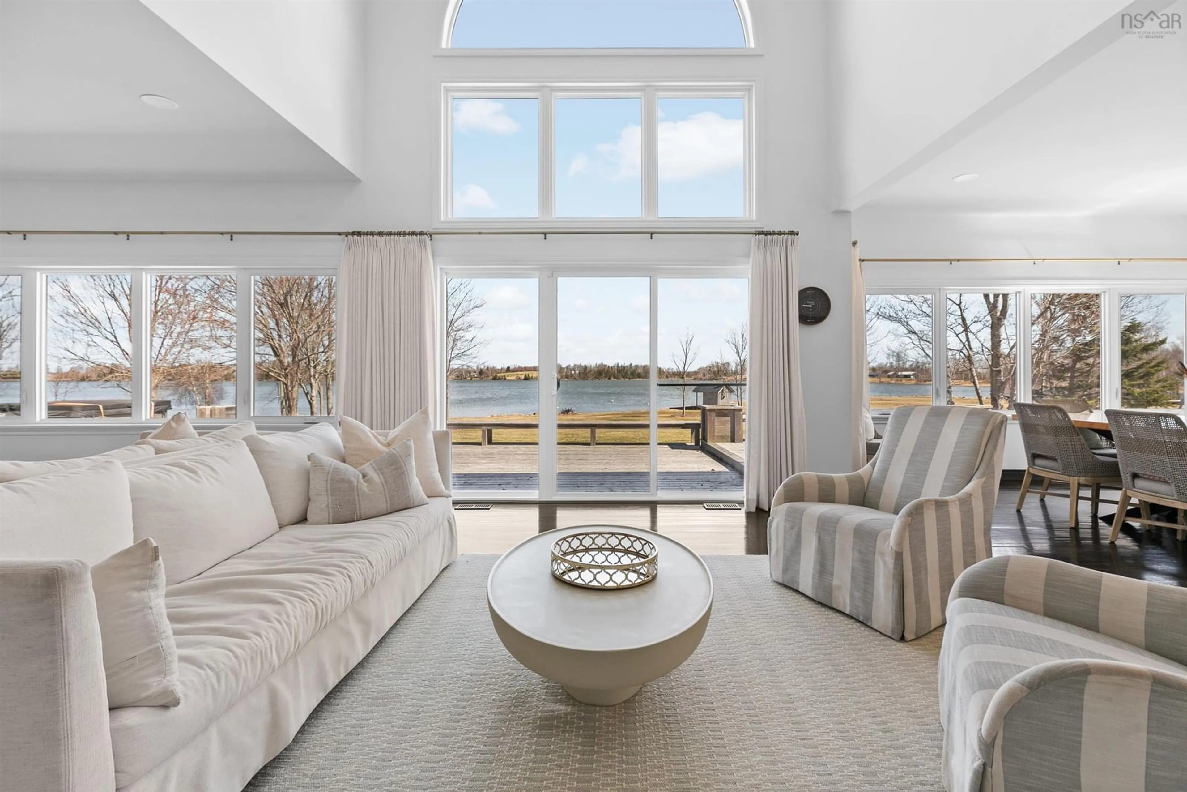Sold conditionally
193 days on Market
5293 Little Harbour Rd, Little Harbour, Nova Scotia B2H 5C4
•
•
•
•
Sold for $···,···
•
•
•
•
Contact us about this property
Highlights
Days on marketSold
Estimated valueThis is the price Wahi expects this property to sell for.
The calculation is powered by our Instant Home Value Estimate, which uses current market and property price trends to estimate your home’s value with a 90% accuracy rate.Not available
Price/Sqft$287/sqft
Monthly cost
Open Calculator
Description
Property Details
Interior
Features
Heating: Heat Pump, Ductless
Central Vacuum
Cooling: Ducted Cooling
Basement: Full, Finished
Exterior
Features
Patio: Deck, Patio
Pool: Above Ground
Parking
Garage spaces 5
Garage type -
Other parking spaces 0
Total parking spaces 5
Property History
Apr 22, 2025
ListedActive
$1,299,000
193 days on market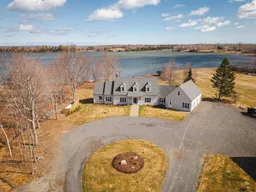 50Listing by nsar®
50Listing by nsar®
 50
50Login required
Expired
Login required
Listed
$•••,•••
Stayed --182 days on market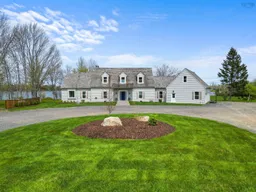 Listing by nsar®
Listing by nsar®

Property listed by Bryant Realty Atlantic, Brokerage

Interested in this property?Get in touch to get the inside scoop.
