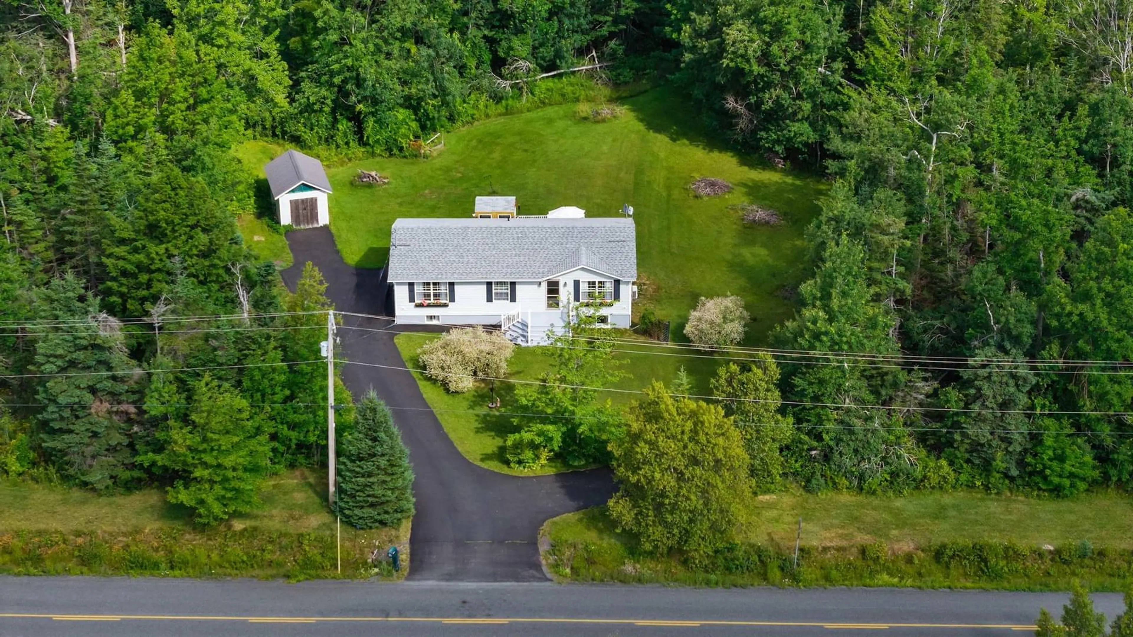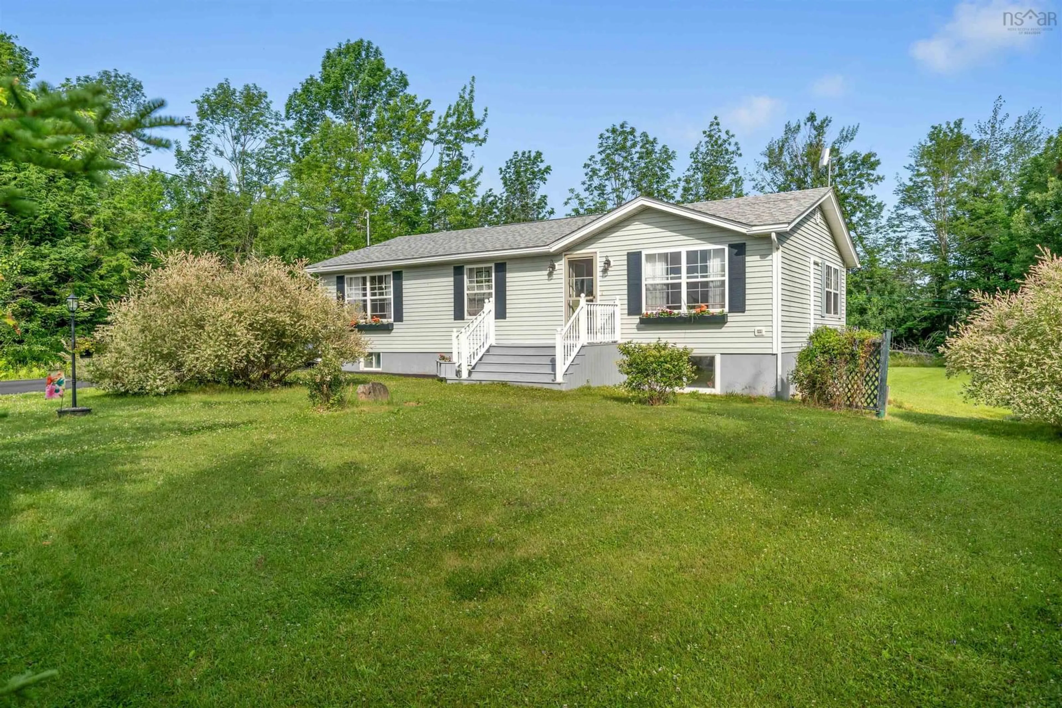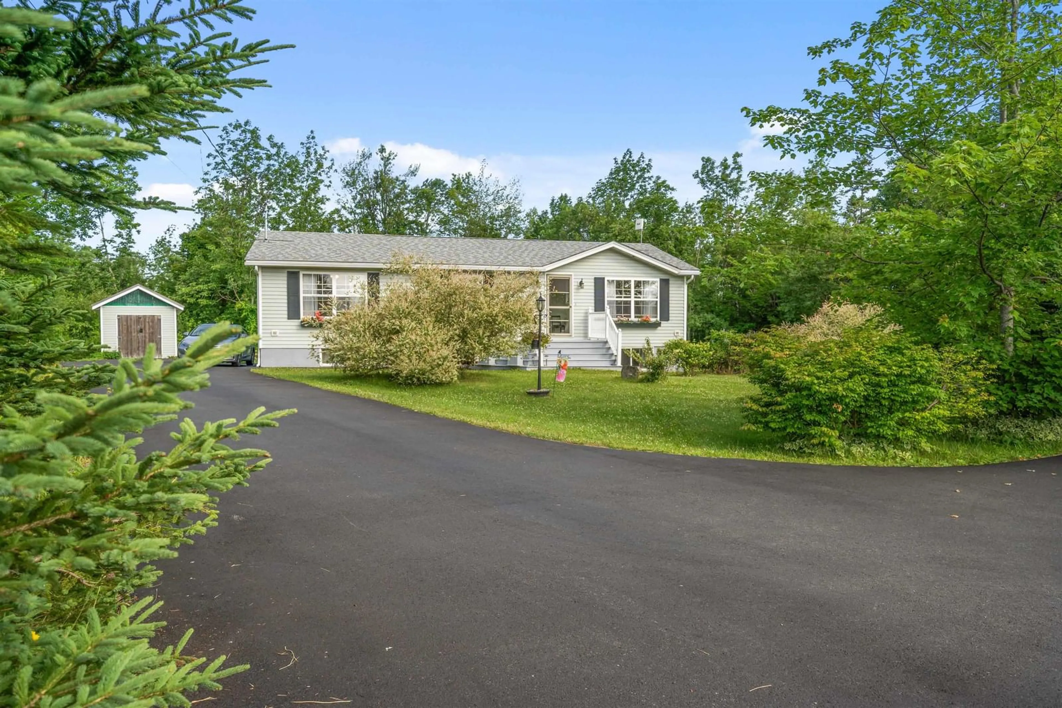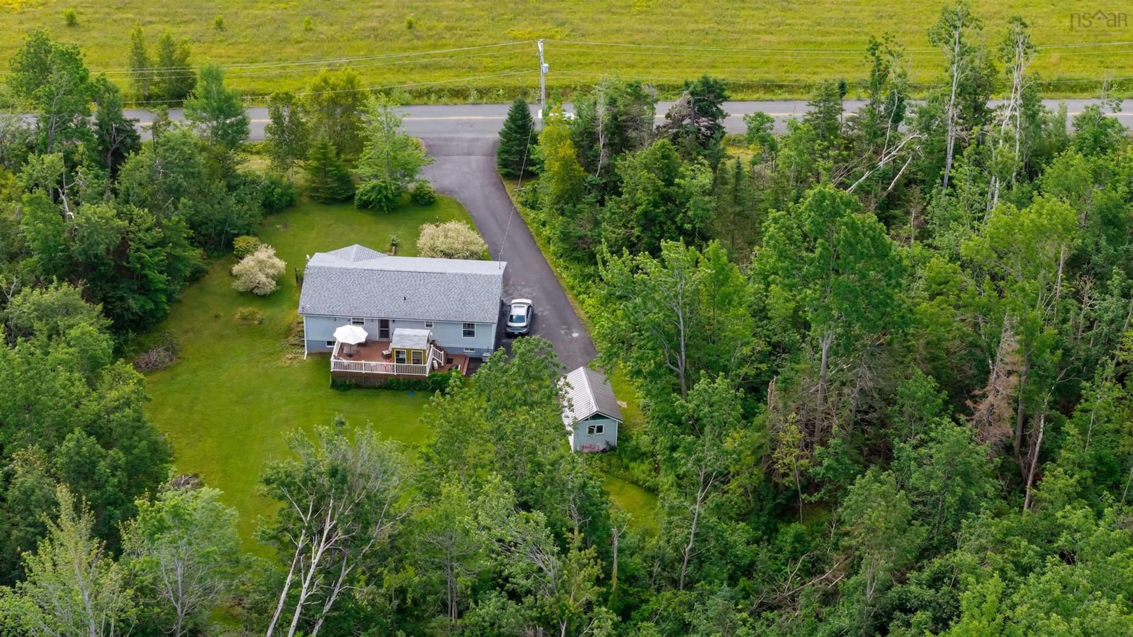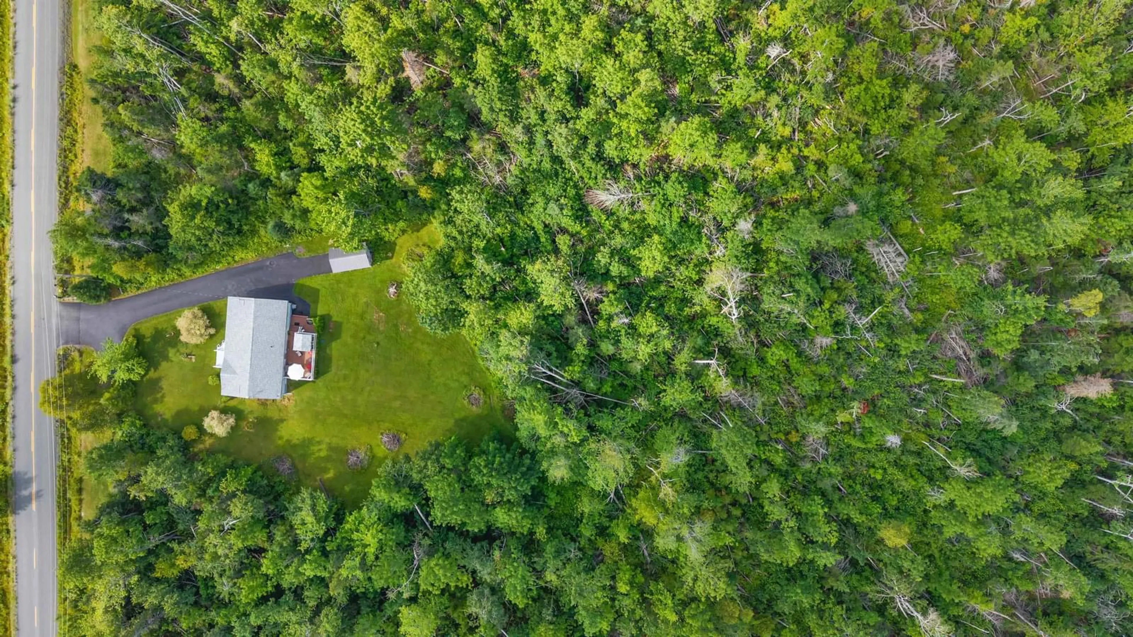481 Frasers Mountain Branch Rd, Woodburn, Nova Scotia B2H 5C4
Contact us about this property
Highlights
Estimated valueThis is the price Wahi expects this property to sell for.
The calculation is powered by our Instant Home Value Estimate, which uses current market and property price trends to estimate your home’s value with a 90% accuracy rate.Not available
Price/Sqft$195/sqft
Monthly cost
Open Calculator
Description
Nestled in a peaceful and highly sought-after area, 481 Frasers Mountain Branch Road offers the ideal mix of comfort, privacy, and convenience. This well-maintained, one-owner home sits on 3 beautiful acres—providing space to enjoy the outdoors—while being just 5 minutes from New Glasgow and 10 minutes from Melmerby Beach. The main floor is designed for easy living, featuring three spacious bedrooms and a bright, oversized bathroom—perfect for families, retirees, or anyone looking for single-level convenience. The large eat-in kitchen is filled with natural light and offers plenty of space for cooking and gathering, while sun-filled windows throughout the home bring warmth and brightness to every room. Downstairs, the walk-out basement expands your living space with a fourth bedroom, a cozy family room, and a flexible den. Outside, a large composite 23x14 deck with an 8x8 screened-in room that creates the perfect spot to relax or entertain, surrounded by nature. A paved driveway adds convenience, and the setting is quiet, private, and welcoming. Whether you're upsizing, downsizing, or settling into your forever home, this move-in-ready property is a rare gem in a truly desirable location.
Property Details
Interior
Features
Main Floor Floor
Eat In Kitchen
16.10 x 12.2Living Room
16.5 x 12.2Primary Bedroom
13.2 x 12.2Bedroom
12.2 x 10.6Exterior
Features
Property History
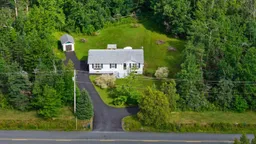 46
46
