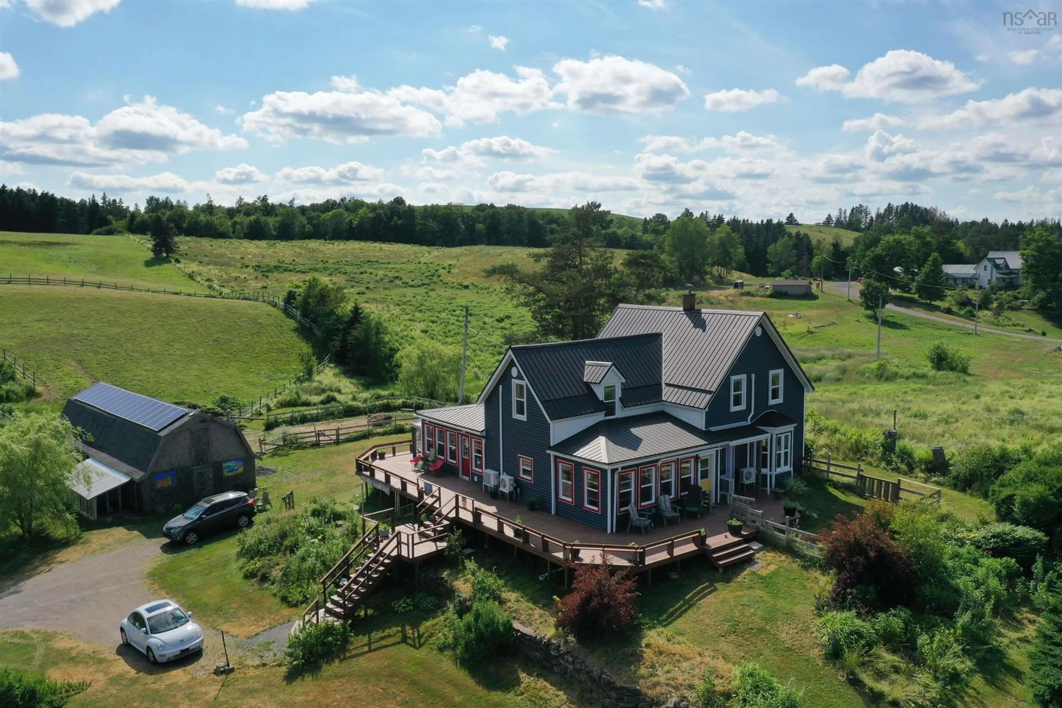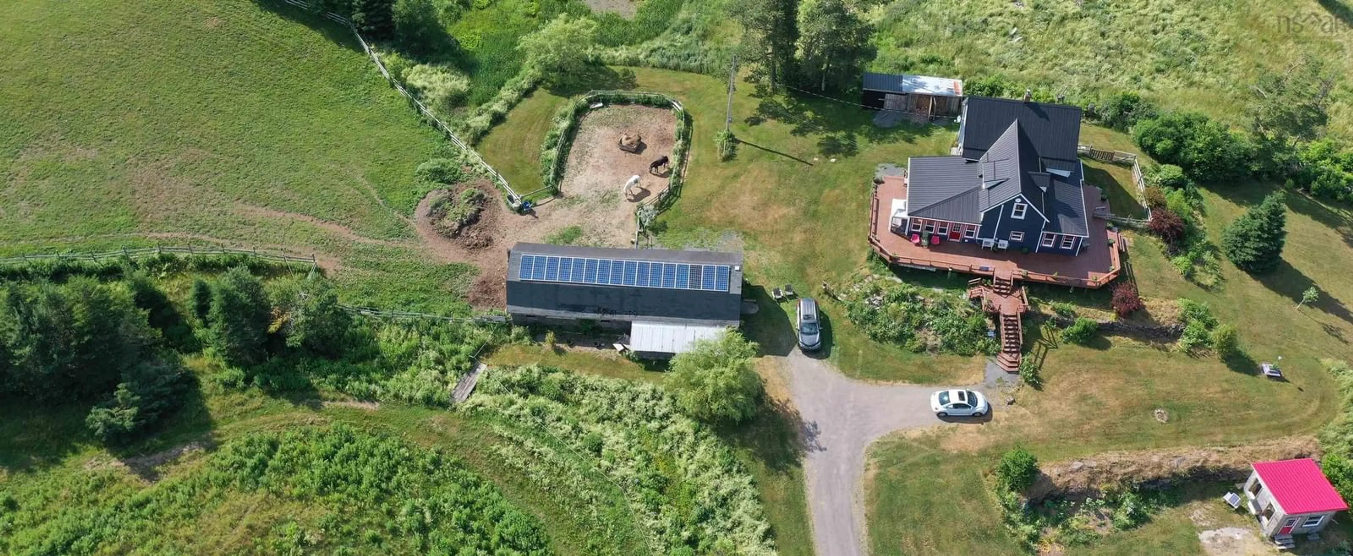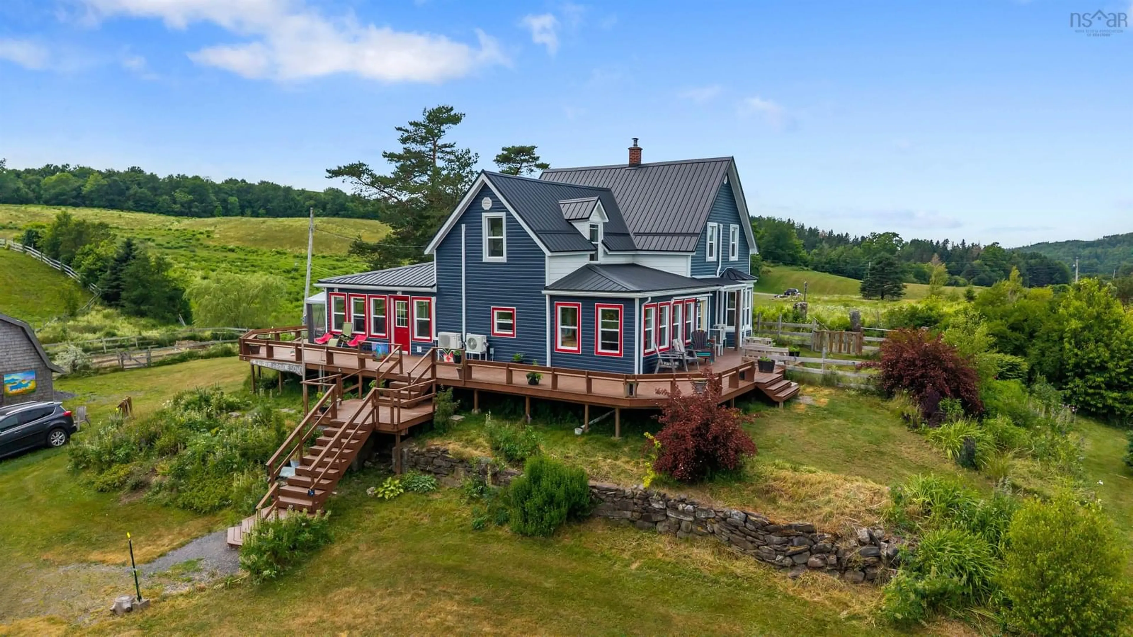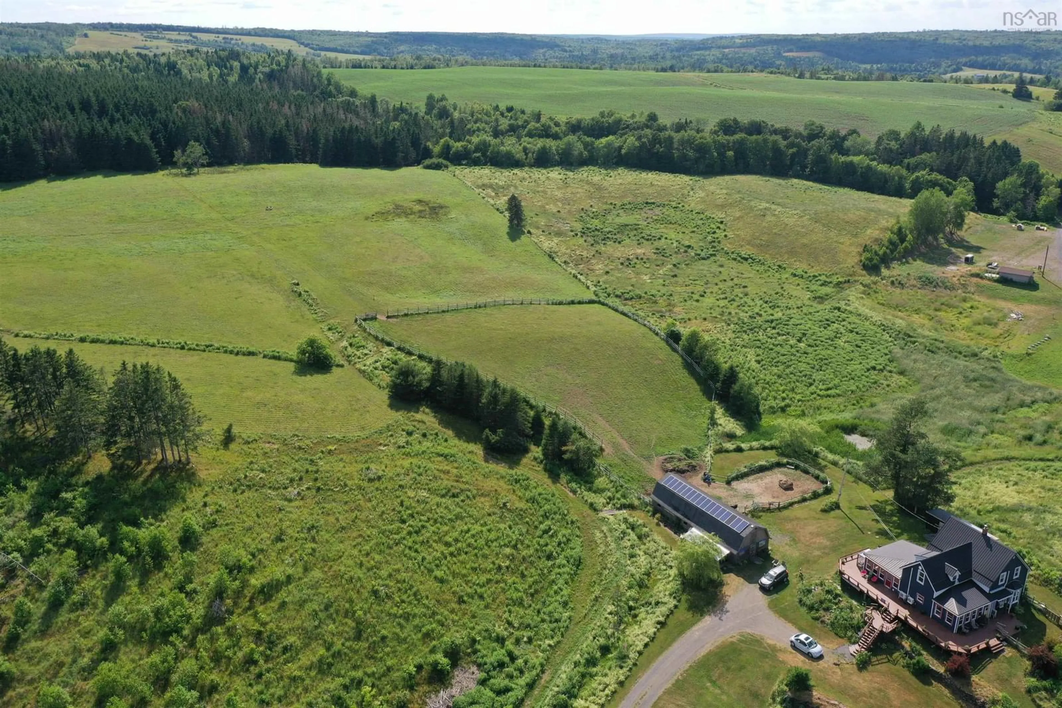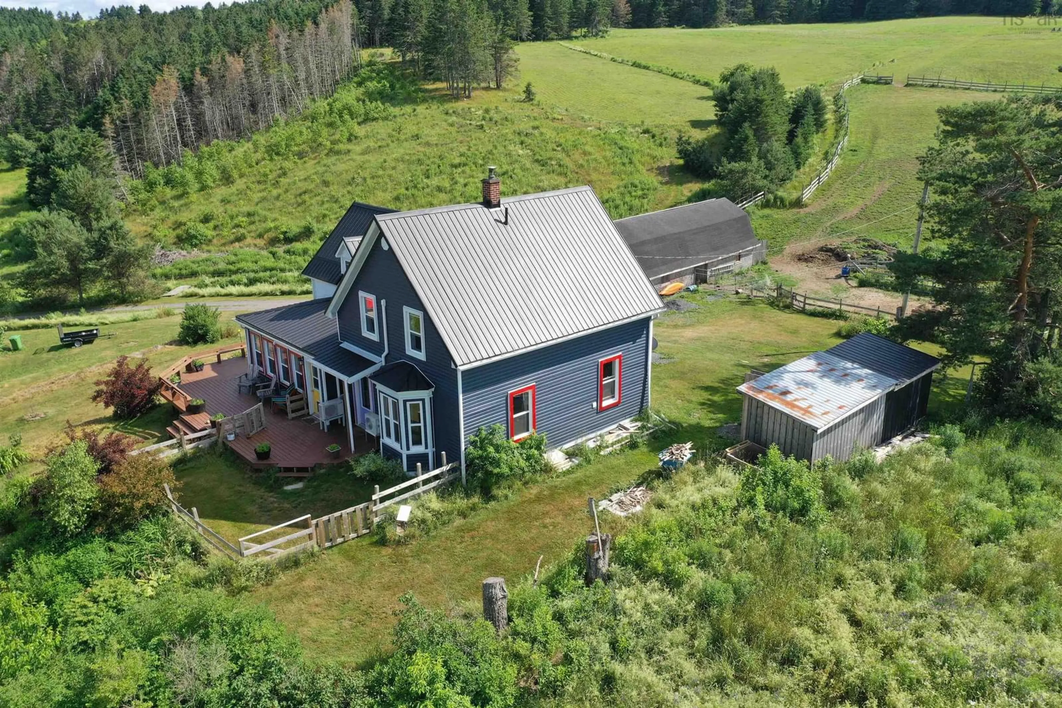3925 East River West Side Rd, Bridgeville, Nova Scotia B0K 1B0
Contact us about this property
Highlights
Estimated valueThis is the price Wahi expects this property to sell for.
The calculation is powered by our Instant Home Value Estimate, which uses current market and property price trends to estimate your home’s value with a 90% accuracy rate.Not available
Price/Sqft$261/sqft
Monthly cost
Open Calculator
Description
MOTIVATED SELLERS! Welcome to Paradise! Are you dreaming of a picturesque 85 acre sanctuary? Look no further! This stunning property is a haven for horses and humans alike. Nestled amidst breathtaking scenery, this land boasts a cozy farmhouse with all the modern comforts you desire. Picture yourself relaxing in the massive sunroom or unwinding in the soaker tub after a long day. The farmhouse has been lovingly updated with a steel roof, solar panels, vinyl siding, energy-efficient windows and more! You’ll appreciate the convenience of the high-efficiency woodstove, heat pumps, and electrical updates, ensuring year-round comfort. Step outside to enjoy the wrap around deck and overlook the beauty that awaits you in all seasons from sunrise to sunset! The property also features a level two EV charging station, perfect for eco-conscious owners. Explore the gardens, perennials, fruit bushes, and trees that adorn the landscape complete with a 20 x 58 horse barn that adds to the charm of this idyllic setting. With 85 acres to roam, a riding ring, your horses will love the stroll through the path in the woods to the stream at the back coupled with ample space to graze. Whether you're a hobby farmer or horse enthusiast, this property offers endless possibilities for your rural retreat. Escape the hustle and bustle and make your equestrian dreams a reality at this enchanting property. Experience the magic of country living at its finest. #HorseLoversParadise #EquestrianDreams #RuralRetreat #CountryLiving. A slice of paradise awaits you!
Property Details
Interior
Features
Main Floor Floor
Sun Room
17'6 x 14Kitchen
19'4 x 14Living Room
14 x 13'11Family Room
11'8 x 13'9Exterior
Features
Property History
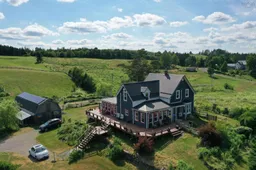 50
50
