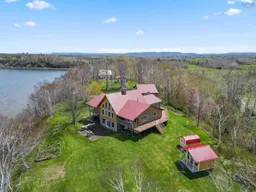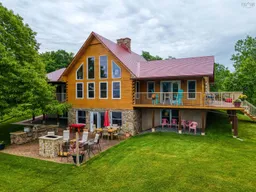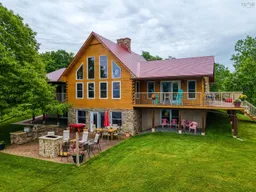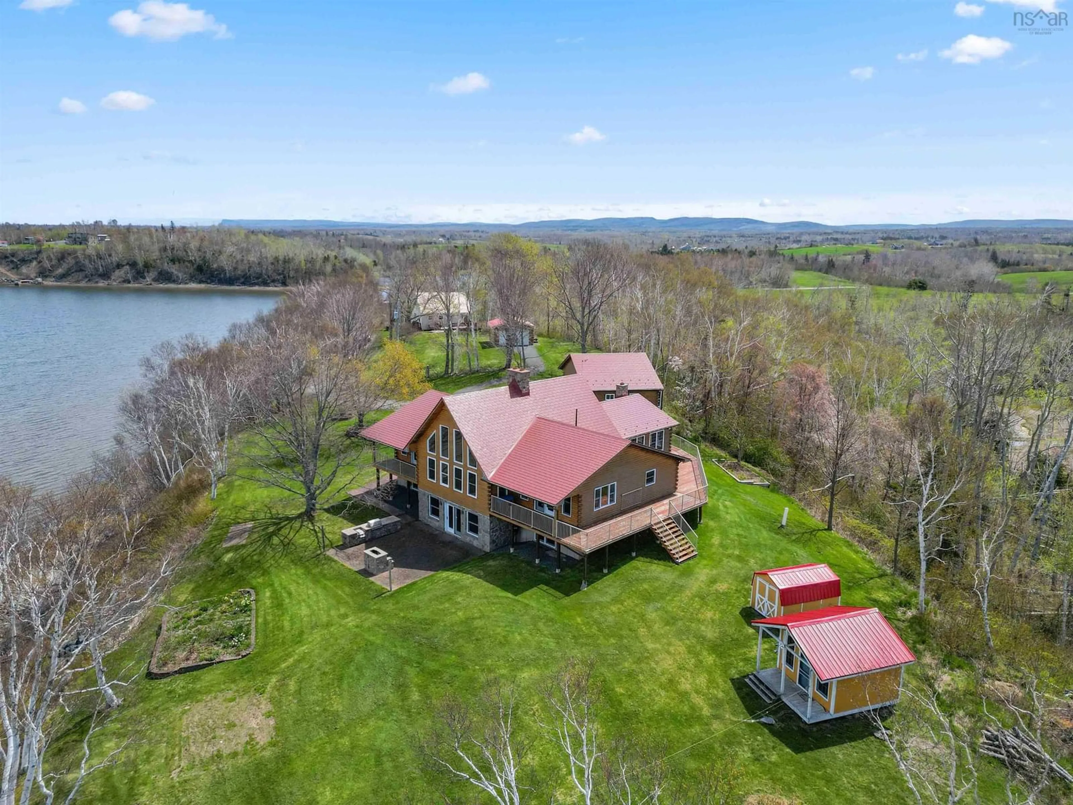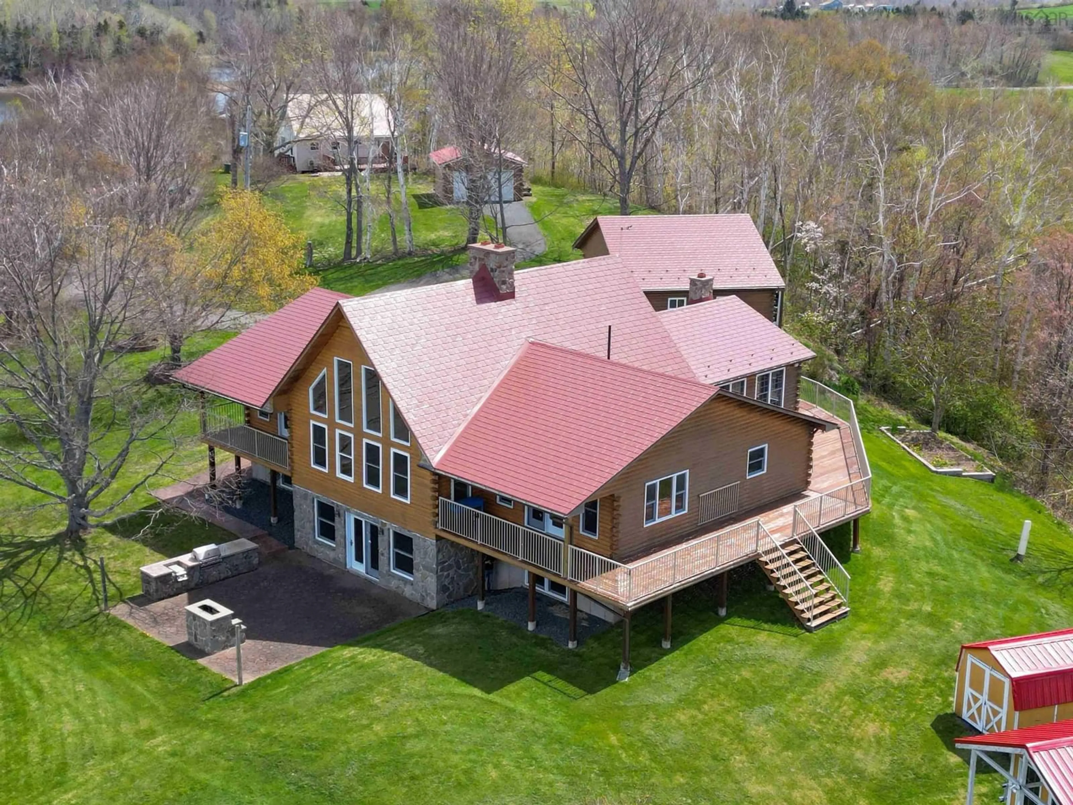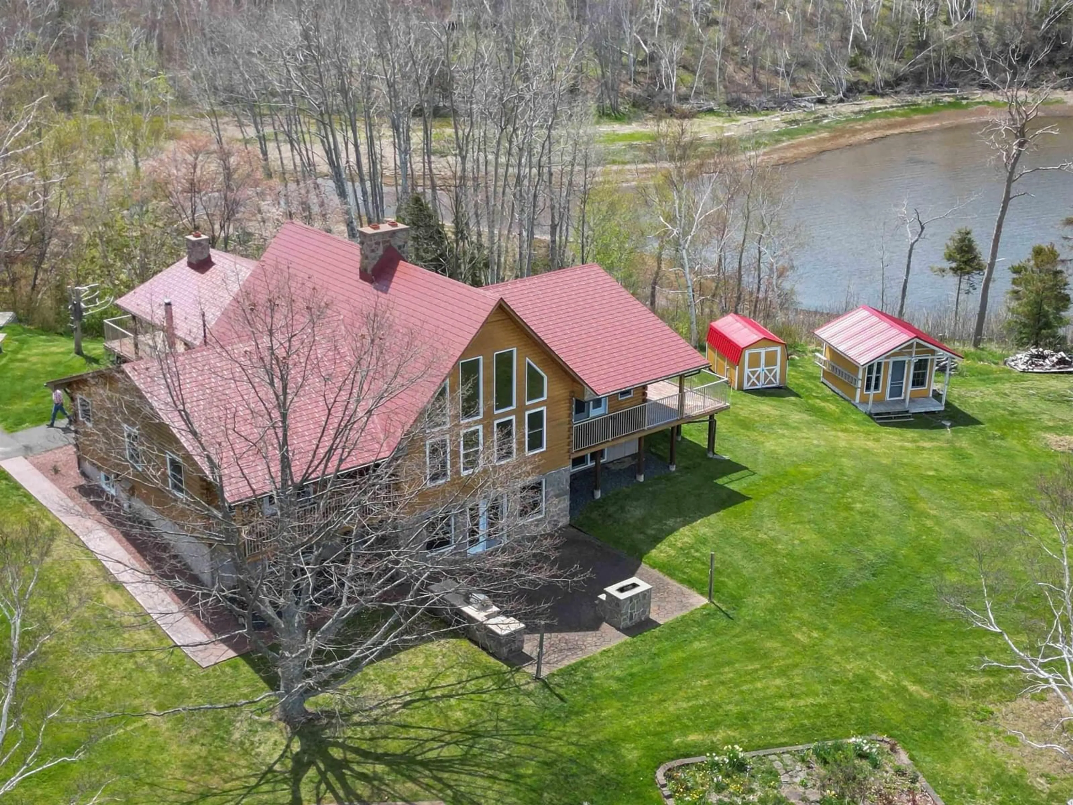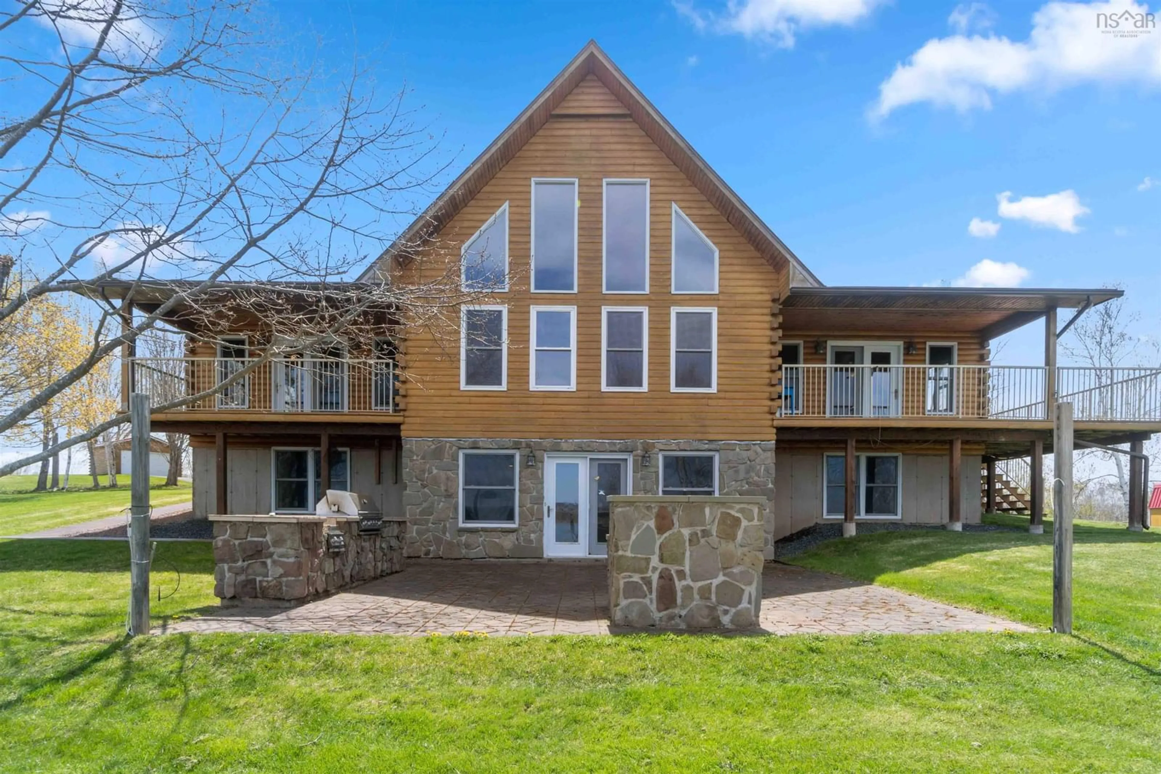299 Rosebank Lane, Egerton, Nova Scotia B0K 1G0
Contact us about this property
Highlights
Estimated ValueThis is the price Wahi expects this property to sell for.
The calculation is powered by our Instant Home Value Estimate, which uses current market and property price trends to estimate your home’s value with a 90% accuracy rate.Not available
Price/Sqft$195/sqft
Est. Mortgage$3,860/mo
Tax Amount ()-
Days On Market110 days
Description
Serene and private best describes this year-round oceanfront property, with over 847 ft of shoreline waters on the Merigomish Harbor. The meticulously landscaped 2+ acre property is a perfect place to call home or even a seasonal getaway. This "Riverbend Log Home" (with wraparound decking ) is an ideal home for entertaining with a floor plan that flows seamlessly from room to room. The sunroom which features a stone fireplace is ideal for everyday gatherings and has a special area to read your book. The Great room boasts floor-to-ceiling windows, and a hand-crafted 16 ft stone fireplace - fantastic to curl up to on those cool evenings. The chef of the family will love the dream kitchen which has an endless amount of counter space, a custom center island and state of the art appliances. Dining room and kitchen are divided by a large bank of cupboards that house numerous styles of pullouts and glass displays. The spacious main level Primary rm offers an ensuite, walk-in closet plus access to a private covered verandah, where you can sit out and enjoy a beverage. The loft /flex space has endless uses including bedroom, artist room, den, etc.. The lower level will not disappoint! Consisting of a walkout to the stone patio, direct access to an outdoor kitchen and fireplace, a large rec room with a stone fireplace, 2 large bedrooms with ocean views, plus a workout/storage room, a full bathroom and more! The property houses a screened-in 12x16 gazebo, 34x24 detached garage (2 bays +workshop), 18x18 garage, 12x16 bunkhouse, and 12X8 garden shed. Completing the home is in-floor heat on both levels, a generator panel, and maritime metal roofs. Ideally located close to U picks and farm markets, Knoydart Farm cheese, Steinhart Distillery, Joggons Fossil Cliffs, and many other unique places!
Property Details
Interior
Features
Main Floor Floor
OTHER
9' 8 x 8' 6OTHER
7' 6 x 9' 3Foyer
14' 0 x 25' 0Kitchen
17' 8 x 19' 0Exterior
Features
Parking
Garage spaces 3
Garage type -
Other parking spaces 0
Total parking spaces 3
Property History
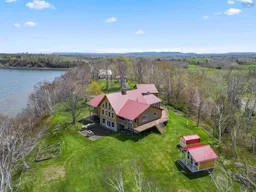 49
49