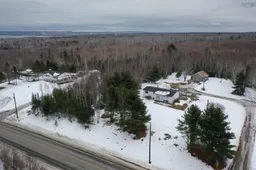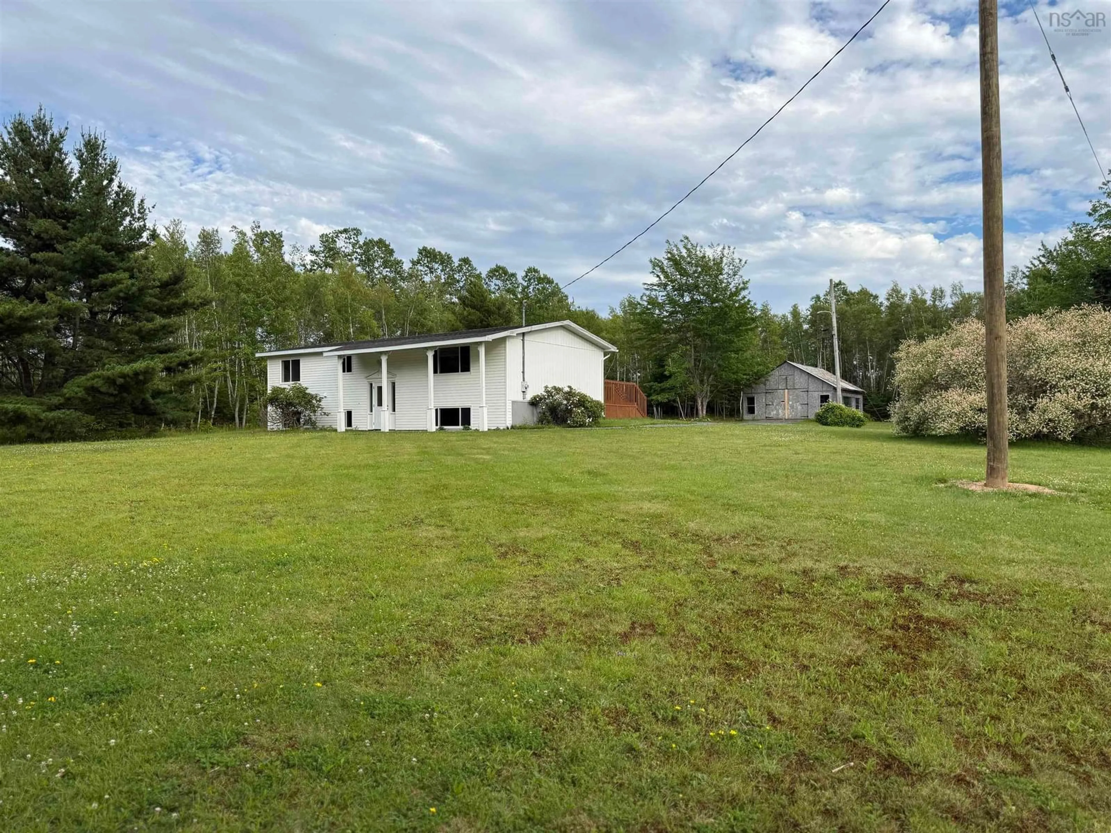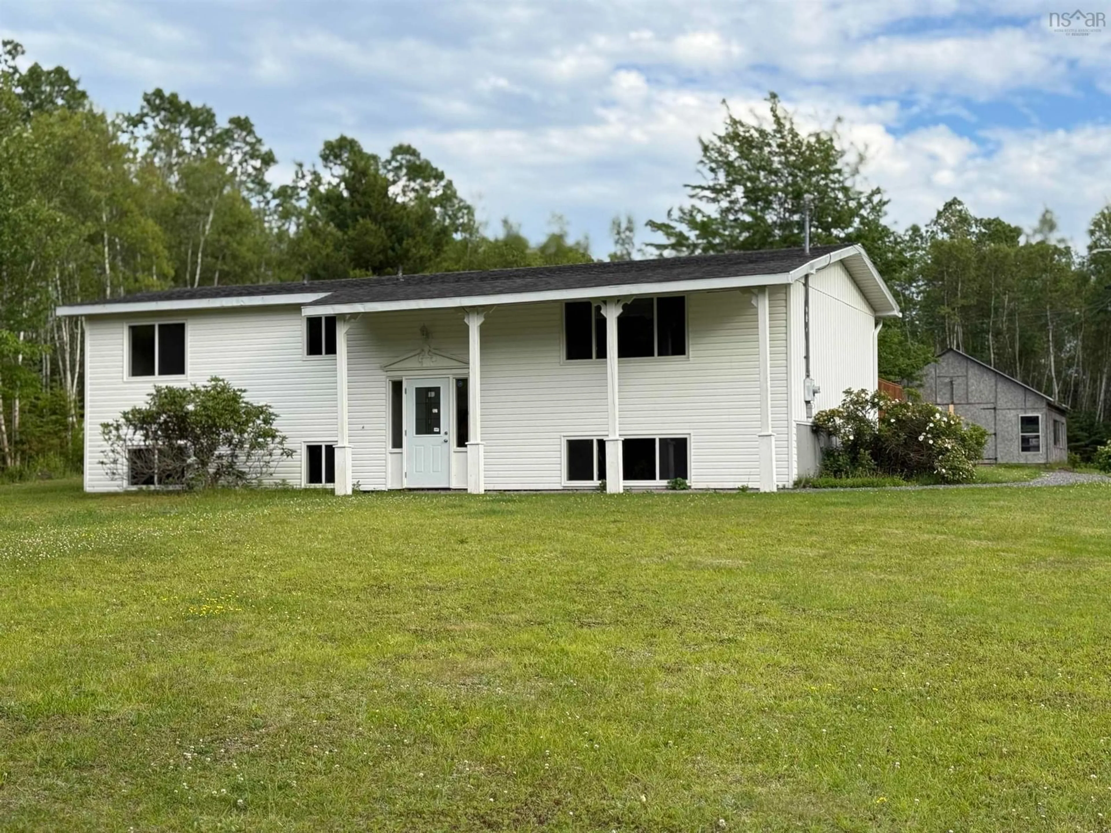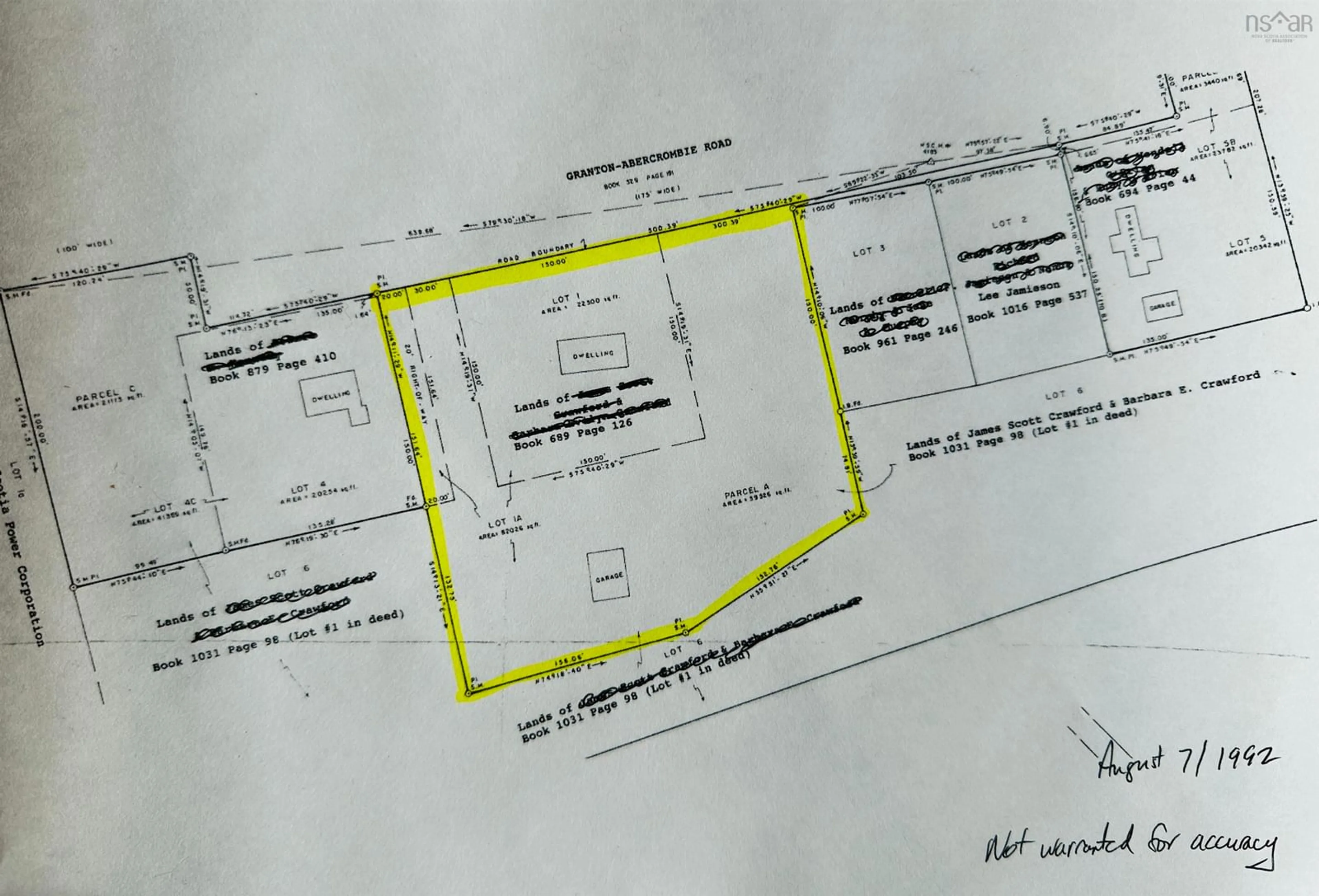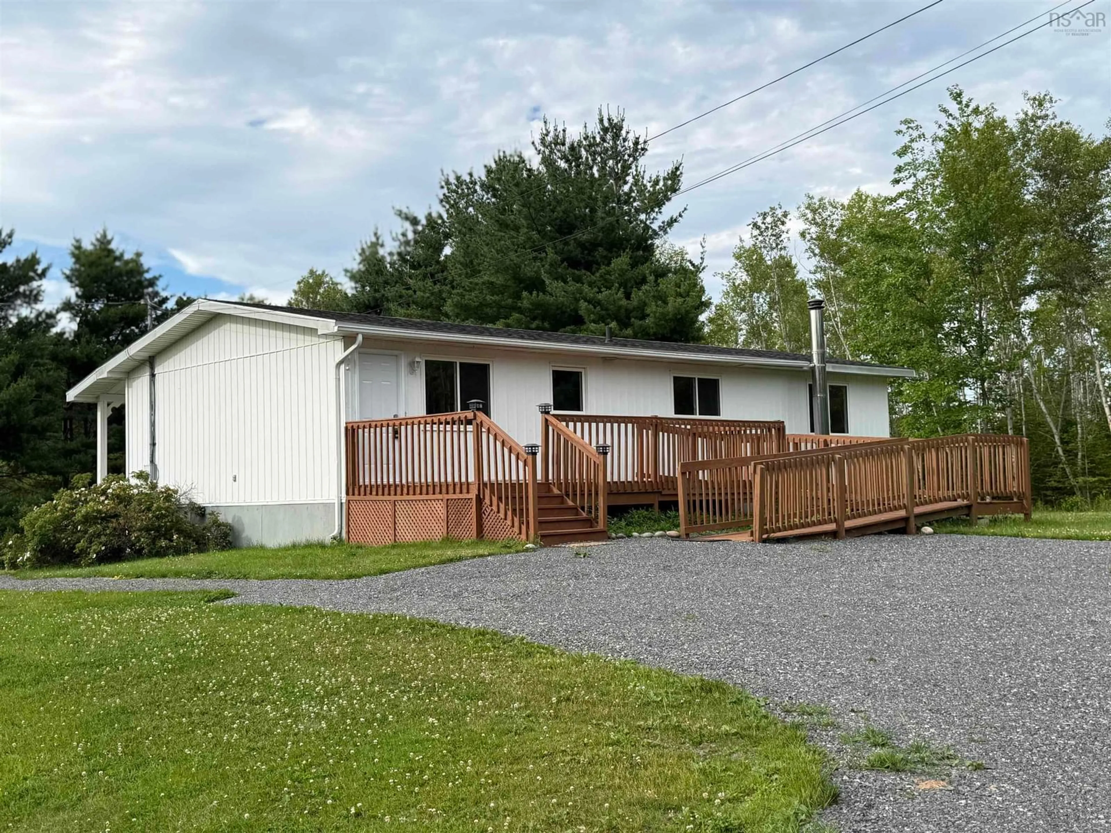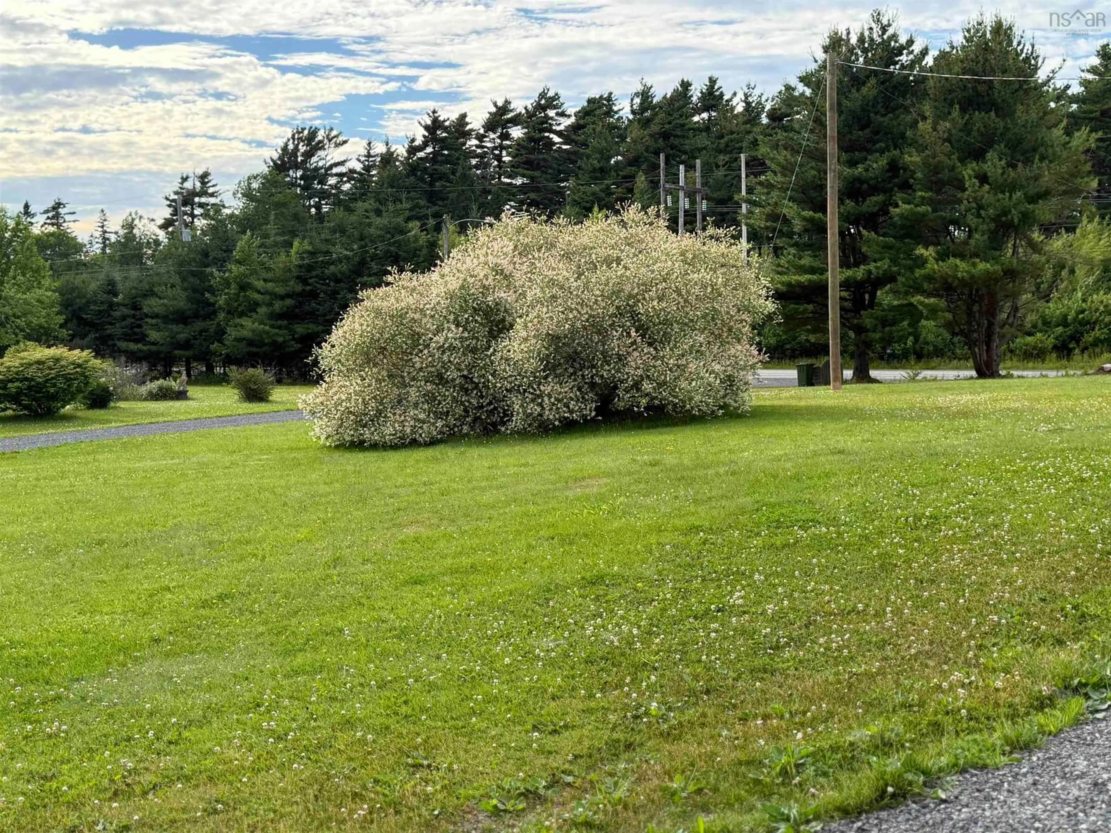2103 Granton Rd, Abercrombie, Nova Scotia B0K 1H0
Contact us about this property
Highlights
Estimated valueThis is the price Wahi expects this property to sell for.
The calculation is powered by our Instant Home Value Estimate, which uses current market and property price trends to estimate your home’s value with a 90% accuracy rate.Not available
Price/Sqft$260/sqft
Monthly cost
Open Calculator
Description
LOCATION! QUALITY! UPDATES! The entire MAIN FLOOR of this lovely home has undergone a HUGE renovation, including all NEW waterproof flooring throughout, new doors, moldings, light fixtures and recently new insulation and much more! The luxury of a brand new shower, brand new vanity, and 4 brand new appliances is sure to wow you! Stay comfortable year round with two newer heat pumps to regulate the temperature efficiently. The basement, which previously housed a separate rental unit, has been stripped down to the concrete, still plumbed for a full bath, and is a blank canvas waiting for your personal touch! Let your creativity run wild, whether you envision a cozy entertainment area, a home gym, a stylish home office, or a vibrant playroom for the kids, to an entertainment space… the choice is yours! OR at one time there was a separate living space in the lower level and with little modifications it could be created as it was used previously. Outside is a 26x34 MASSIVE SHOP offering endless possibilities. It would be perfect for operating a business, creating a man cave, or utilizing it as extra storage space. All of this is situated on just under 2 acres of land, providing ample space for outdoor activities, gardening, or expansion. Your Sanctuary Awaits!
Property Details
Interior
Features
Main Floor Floor
Eat In Kitchen
19 x 11'5Living Room
19 x 11'3Bath 1
8'1 x 8'3Primary Bedroom
13'10 x 11'3Exterior
Features
Property History
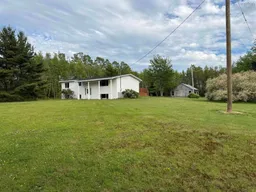 47
47