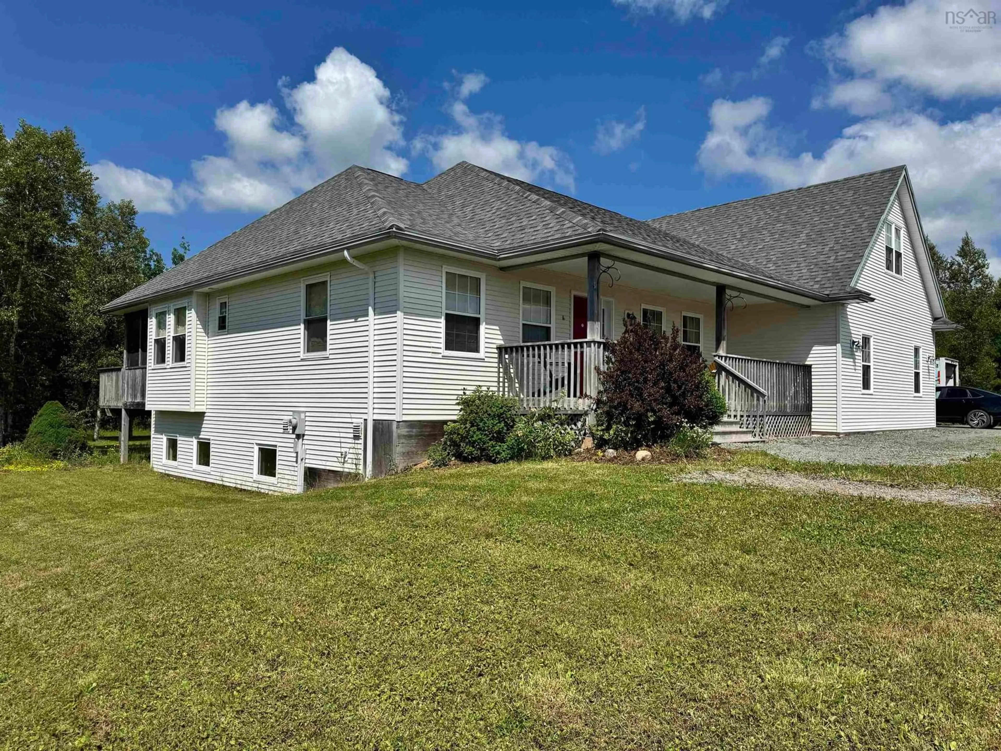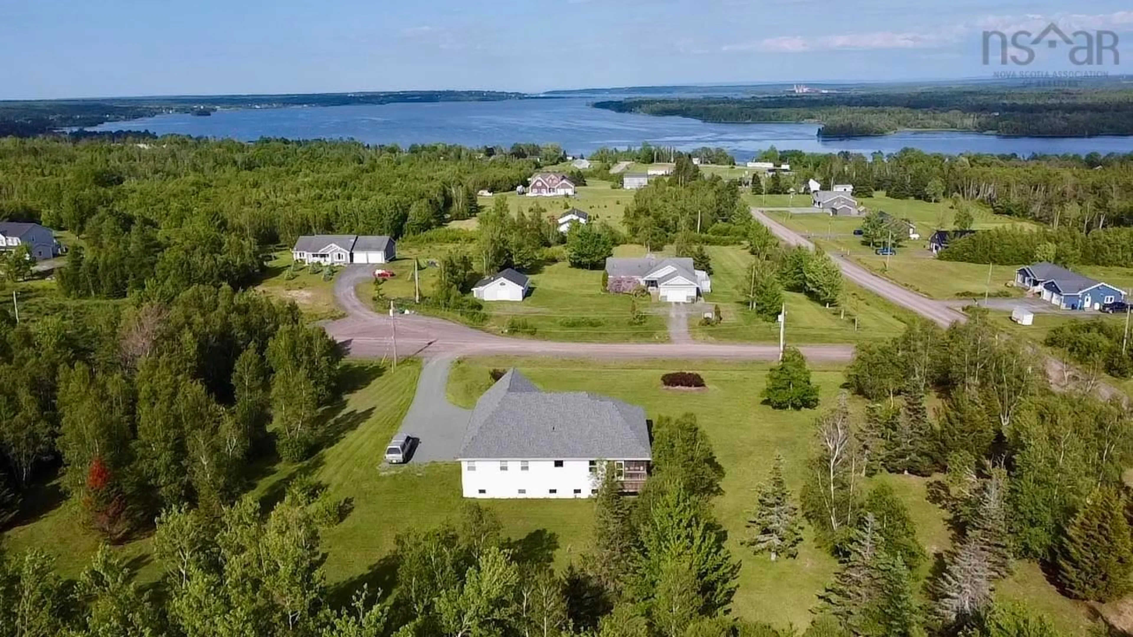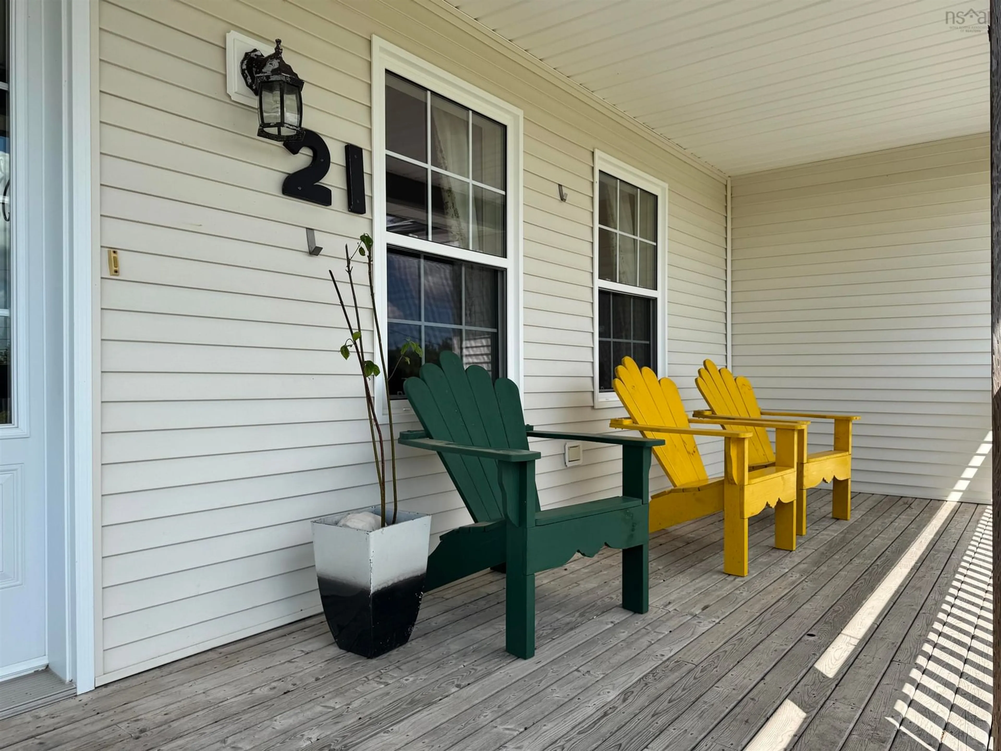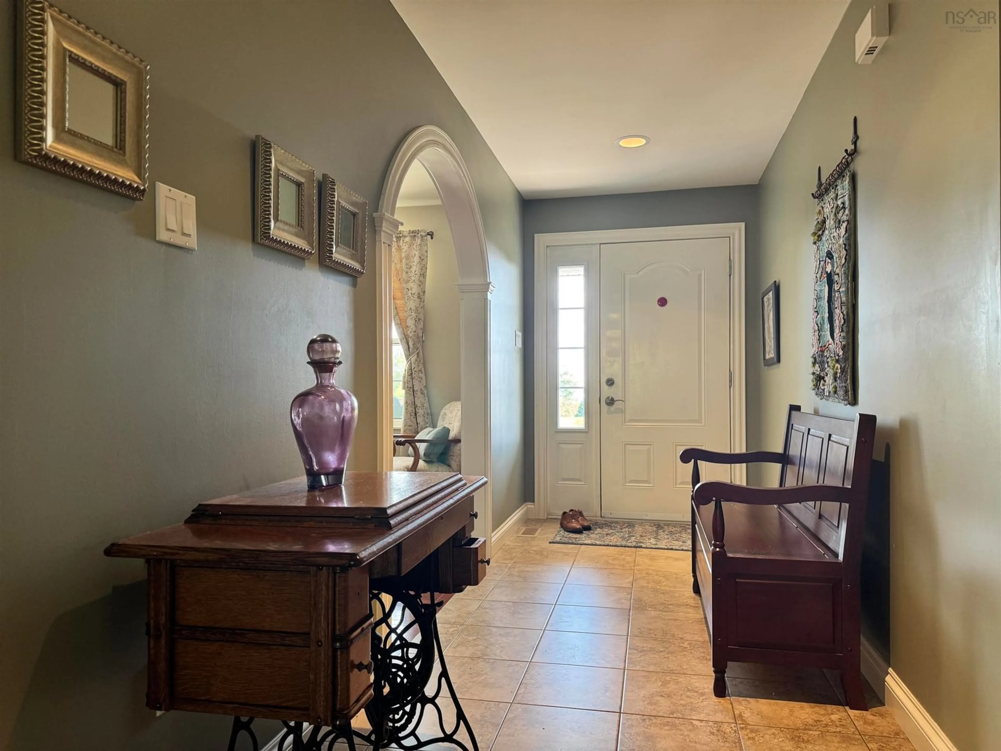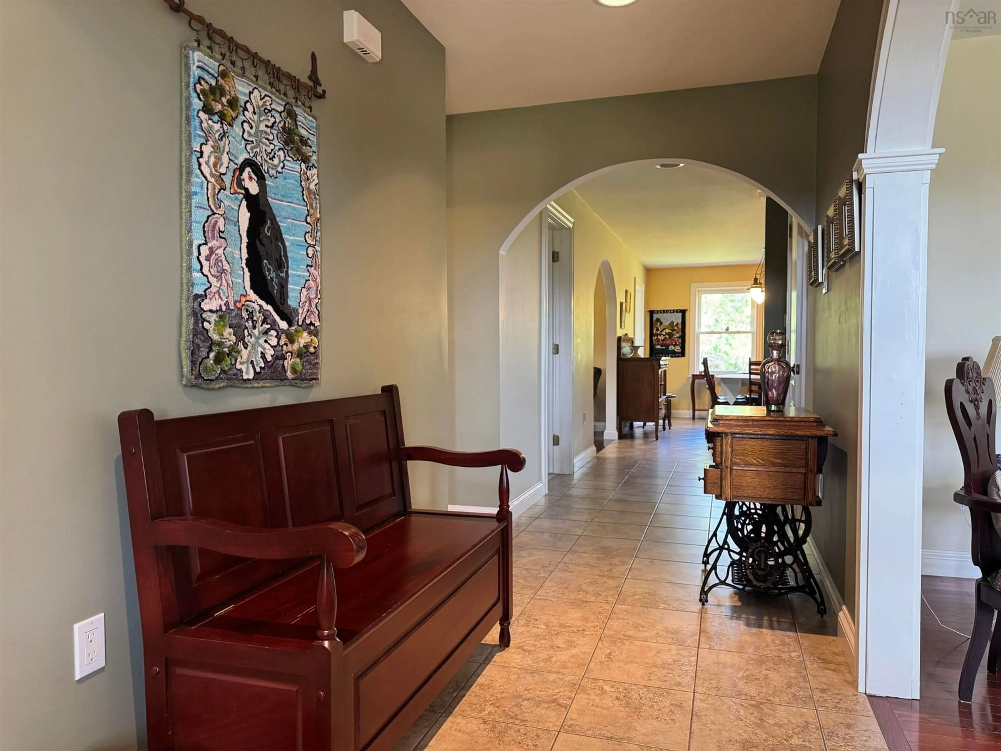Tucked into the quiet curve of Barclay Ridge Crescent, this SPACIOUS bungalow offers something rare: the kind of space, comfort, and warmth that invites you to settle in and stay a while. With over two acres of open, sunlit land and just the right touch of trees, it’s a place where childhood memories, family gatherings, and quiet morning moments all have room to unfold. Inside, the home opens up with more than 2,000 square feet on the main floor ALONE, a layout that’s as generous as it is welcoming. Beautiful living spaces, warm tile and hardwood floors, and thoughtful design come together to make everyday life feel effortless. Picture yourself curled up with a book in the sunroom, hosting family dinners in the open kitchen and dining area, or starting your day in the serene primary suite with its private ensuite bath. And there’s more than enough space for everyone, a second bedroom and full bath on the main level, plus a versatile bonus room above the garage that’s just waiting to become your studio, guest retreat, or playroom. Downstairs, the finished basement continues the story with three more bedrooms, a full bath, a living room area/rec room, an office, and abundant storage. Whether it's teenagers carving out their own space, in-laws coming to visit, or simply the joy of having room to breathe, this level adapts as your needs evolve. At the heart of it all is comfort. A high-efficiency geothermal heat pump quietly powers the forced air and in-floor heating, keeping the entire home cozy in winter and cool through the summer. It’s more than a house. It’s a home built for slow mornings, loud family dinners, laughter echoing through the halls, and the kind of everyday living that feels anything but ordinary. Welcome to your forever place.
Inclusions: Stove, Dishwasher, Dryer, Washer, Refrigerator
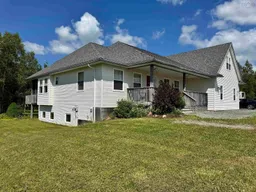 49Listing by nsar®
49Listing by nsar® 49
49
