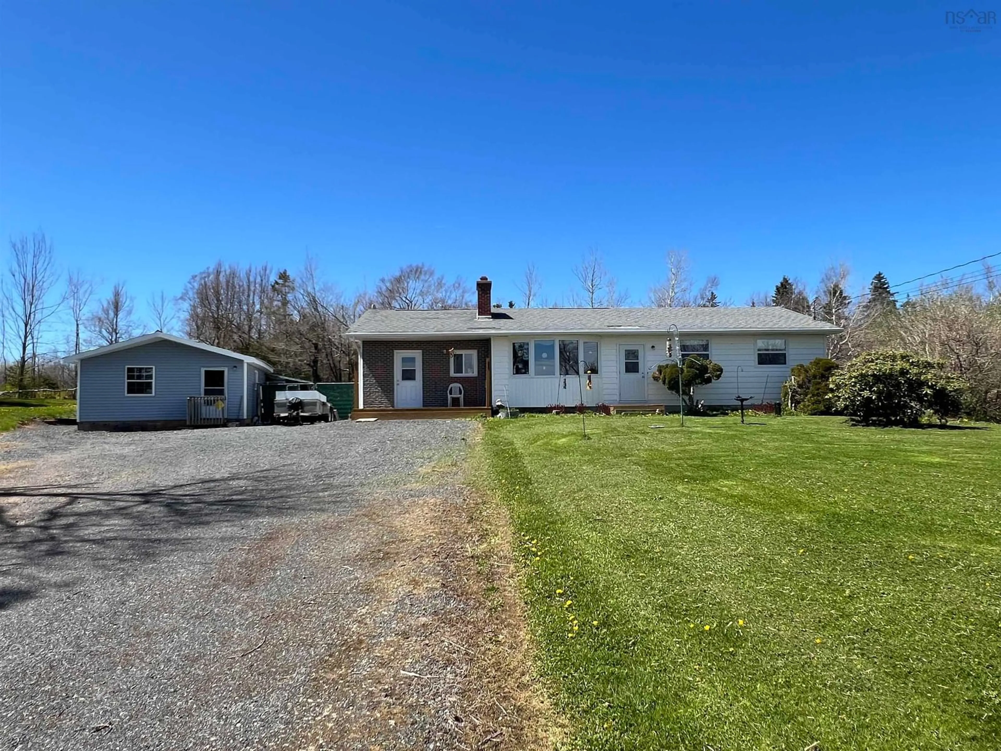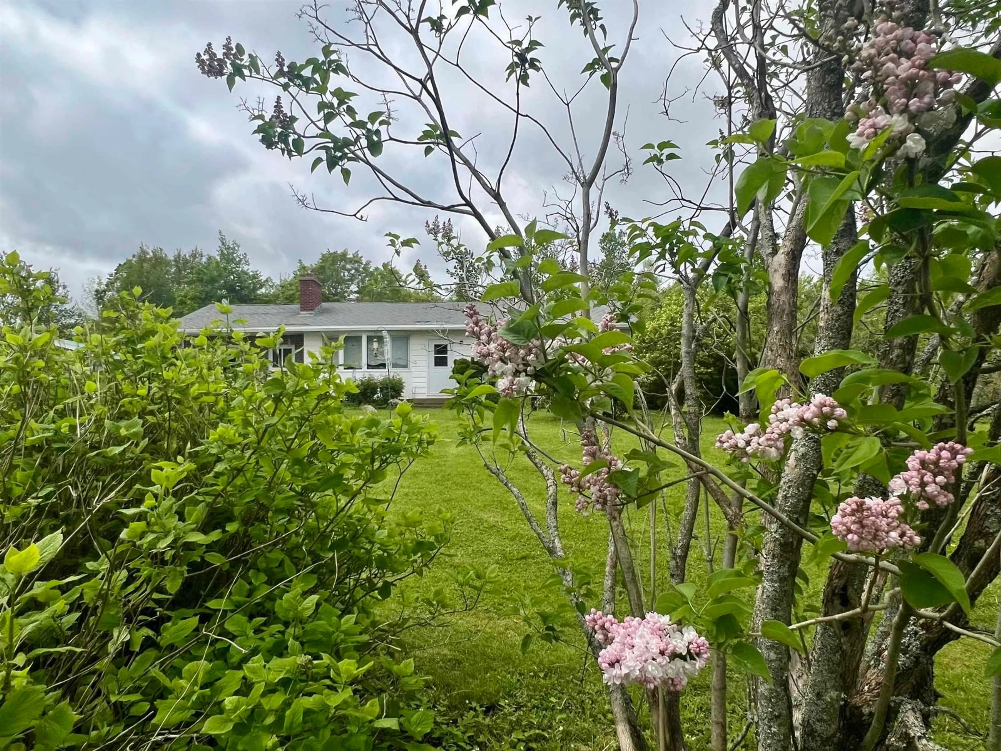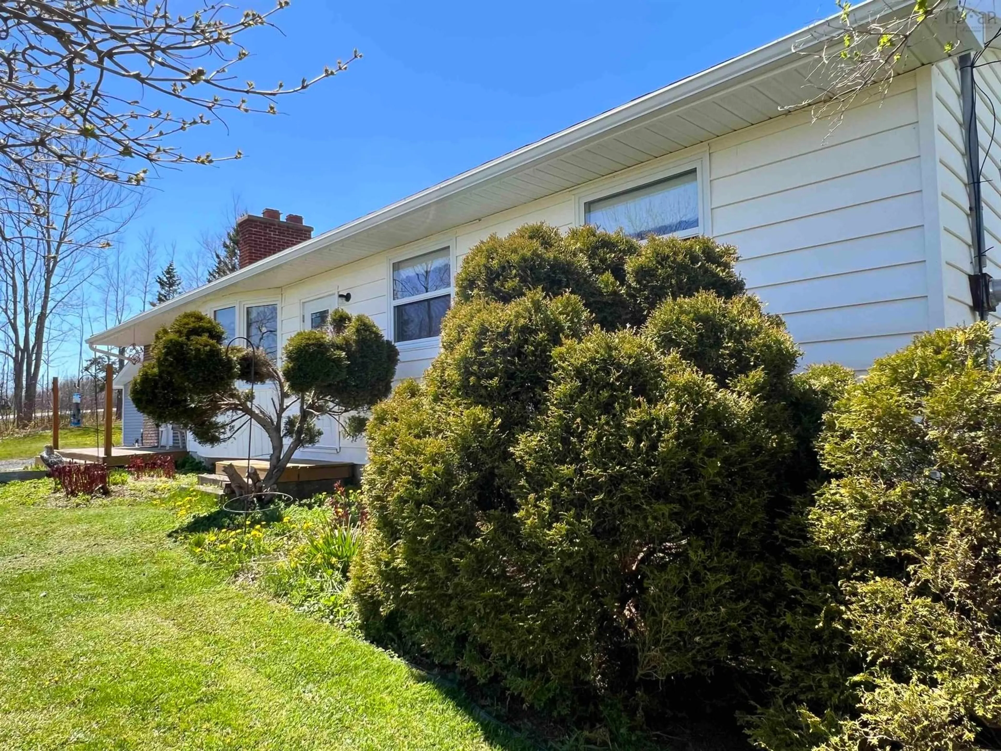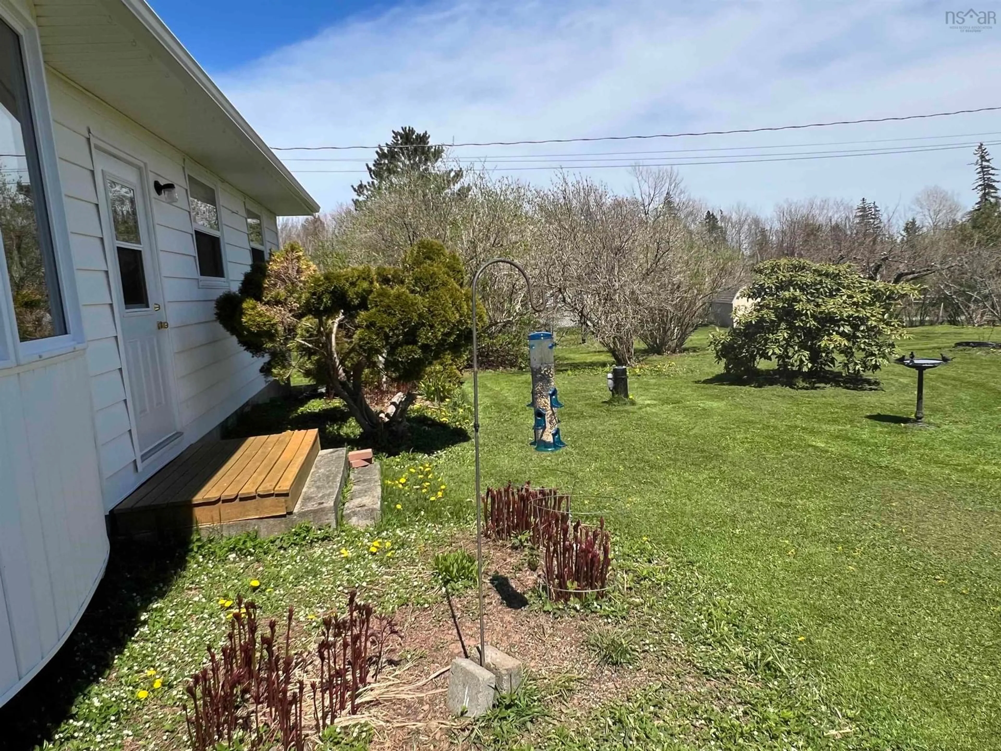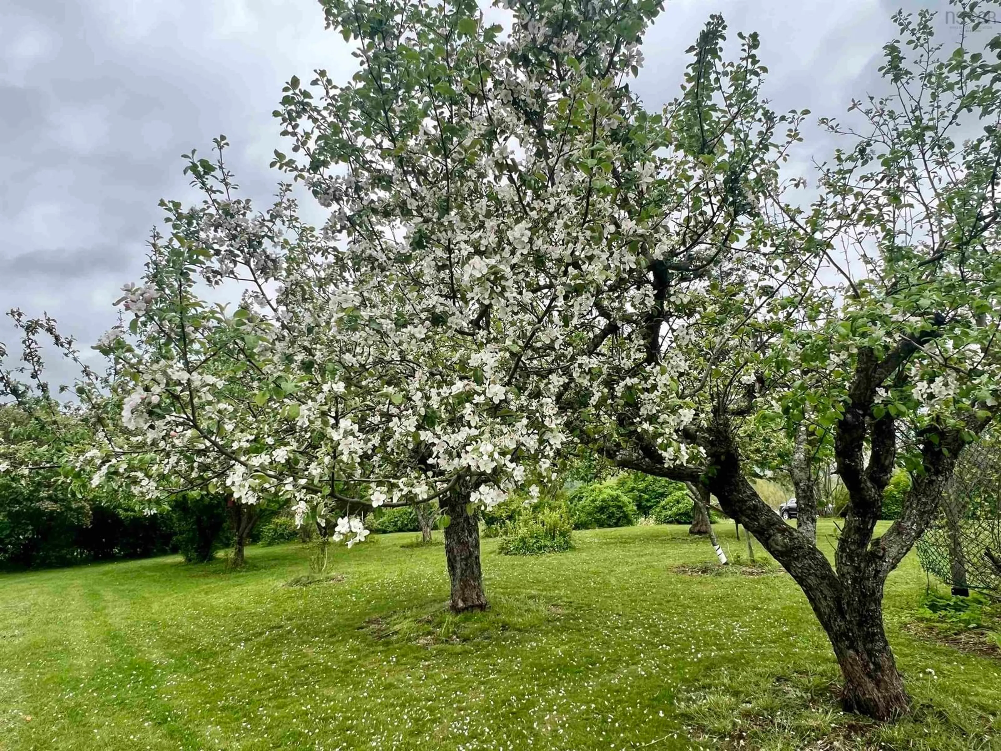Sold conditionally
170 days on Market
1951 Frasers Mountain Rd, Frasers Mountain, Nova Scotia B2H 5C4
•
•
•
•
Sold for $···,···
•
•
•
•
Contact us about this property
Highlights
Days on marketSold
Estimated valueThis is the price Wahi expects this property to sell for.
The calculation is powered by our Instant Home Value Estimate, which uses current market and property price trends to estimate your home’s value with a 90% accuracy rate.Not available
Price/Sqft$169/sqft
Monthly cost
Open Calculator
Description
Property Details
Interior
Features
Heating: Baseboard, Fireplace(s), Heat Pump, Stove
Basement: Full, Partially Finished
Exterior
Features
Patio: Deck, Patio
Pool: Above Ground
Property History
May 16, 2025
ListedActive
$389,444
170 days on market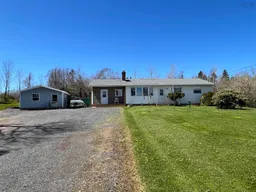 50Listing by nsar®
50Listing by nsar®
 50
50Login required
Expired
Login required
Price change
$•••,•••
Login required
Listed
$•••,•••
Stayed --207 days on market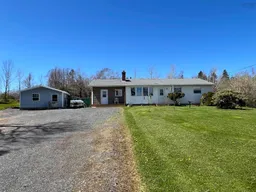 Listing by nsar®
Listing by nsar®

Property listed by Royal LePage Atlantic(Stellarton), Brokerage

Interested in this property?Get in touch to get the inside scoop.
