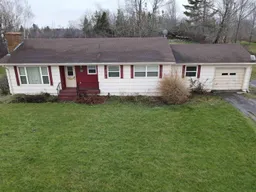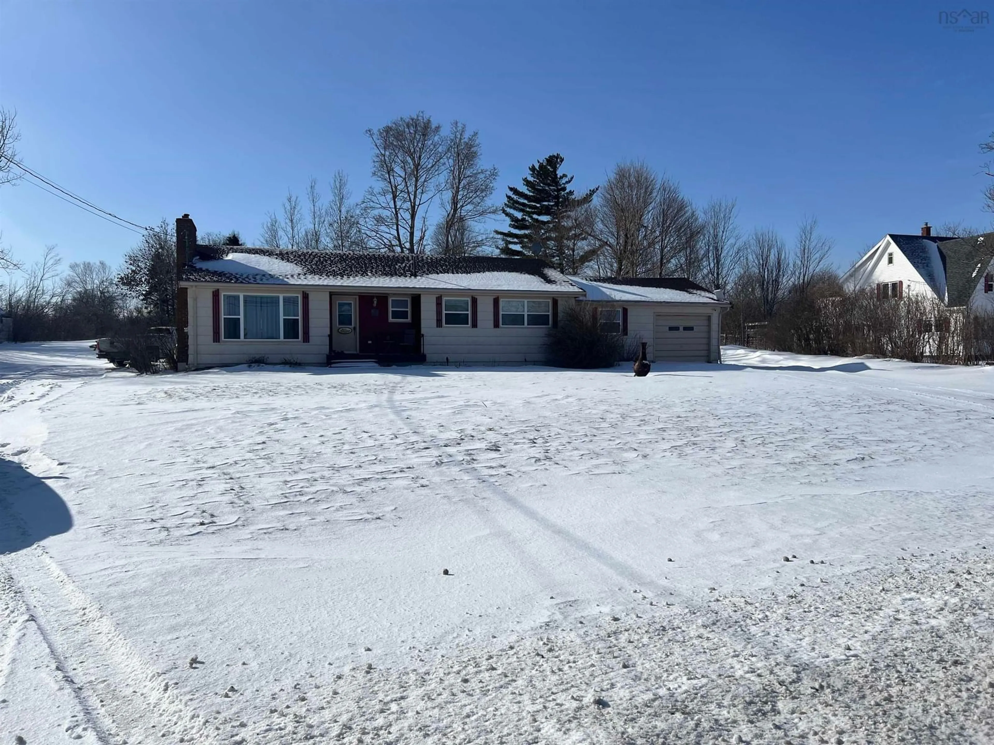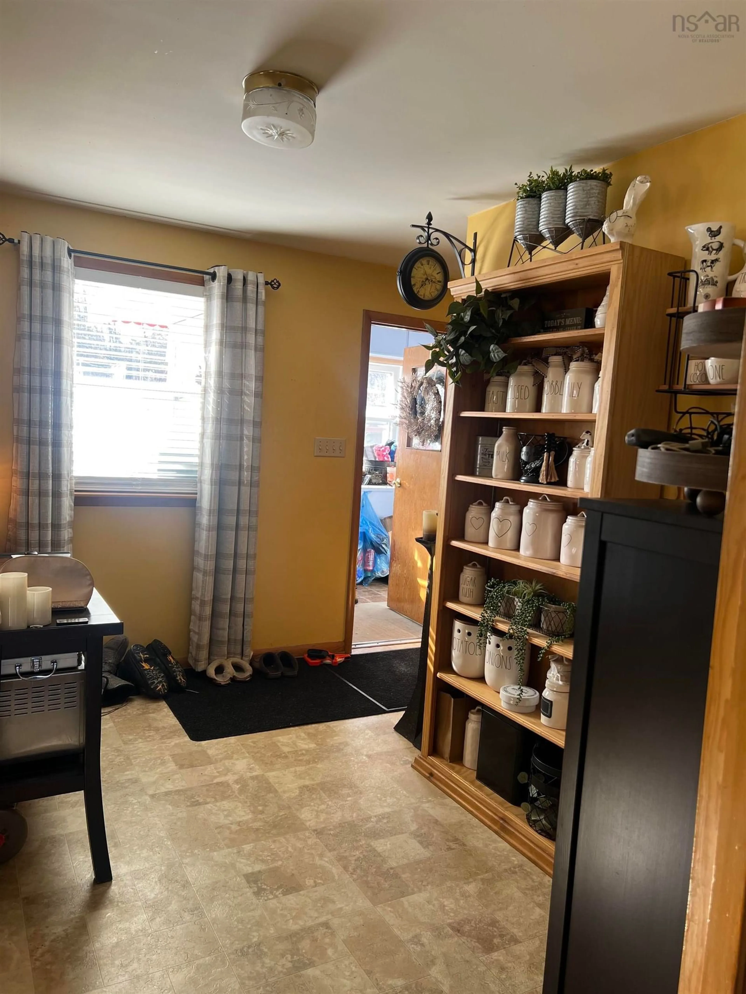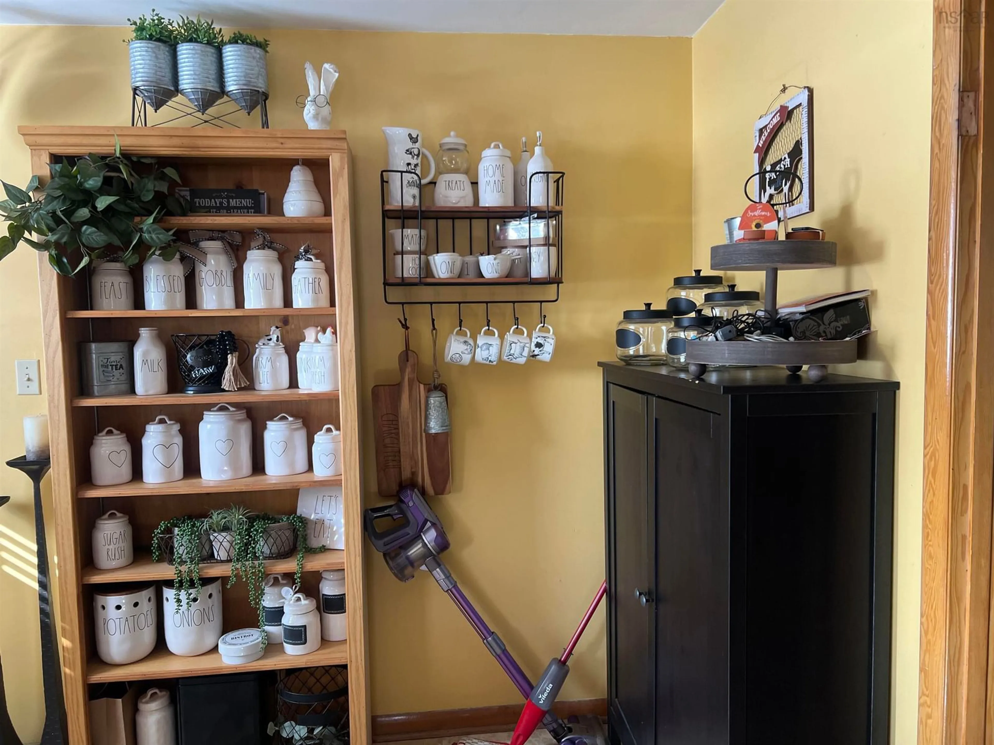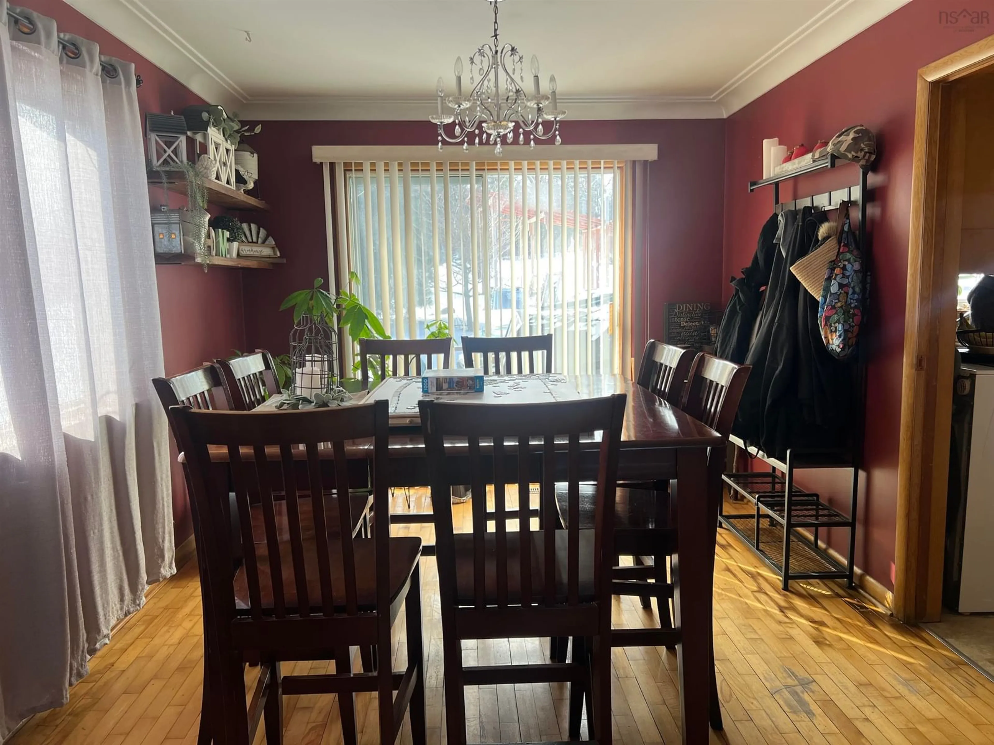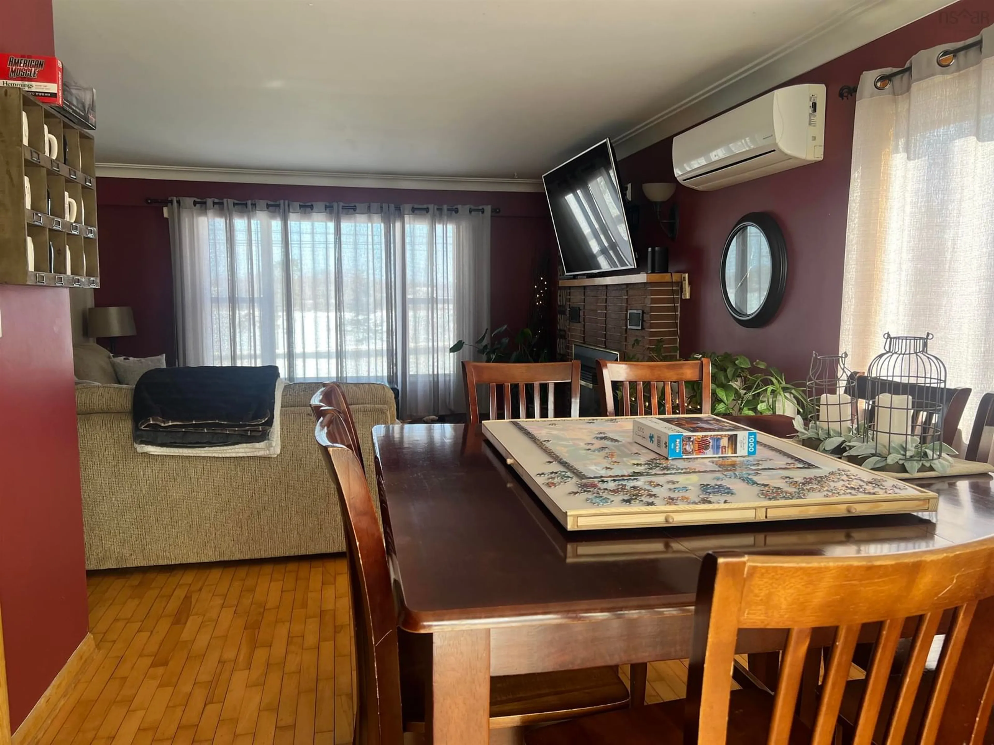1694 Highway 6, River John, Nova Scotia B0K 1N0
Contact us about this property
Highlights
Estimated valueThis is the price Wahi expects this property to sell for.
The calculation is powered by our Instant Home Value Estimate, which uses current market and property price trends to estimate your home’s value with a 90% accuracy rate.Not available
Price/Sqft$225/sqft
Monthly cost
Open Calculator
Description
Waterfront Living in Charming River John! Welcome to River John, a community with a BIG spirit and breathtaking coastal beauty! This one-of-a-kind waterfront property offers the perfect mix of tranquility and adventure, featuring two parcels: a 2.5-acre water lot with 169 feet of direct frontage on River John, and a second parcel a well-maintained 3-bedroom bungalow designed for relaxed, comfortable living. Step inside to a bright and airy space, where hardwood floors, a cozy fireplace, and river views create the perfect setting to unwind. The flexible layout allows for an eat-in kitchen or a formal dining area, and recent updates—including a heat pump, updated windows, and a newer roof—ensure energy efficiency and comfort. Outside, a wrap-around paved driveway leads to an attached garage for added convenience. Green thumbs will love the on-site greenhouse, which just needs a little TLC to be restored to its full potential! Beyond your doorstep, River John invites you to embrace the coastal lifestyle—kayak or boat along the river, watch seals and birds, explore country roads, or bike the Trans Canada Trail. Enjoy fresh local seafood, famous lobster suppers, and handcrafted art from local artisans. With vibrant festivals, friendly neighbours, and stunning natural beauty, River John isn’t just a place to live—it’s a place to truly belong.
Property Details
Interior
Features
Main Floor Floor
Kitchen
11.8 x 11.6Dining Nook
10.10 x 11.9Dining Room
9.11 x 11.8Living Room
14.1 x 15.11Exterior
Parking
Garage spaces 1.5
Garage type -
Other parking spaces 0
Total parking spaces 1.5
Property History
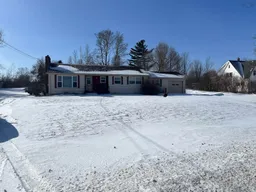 41
41