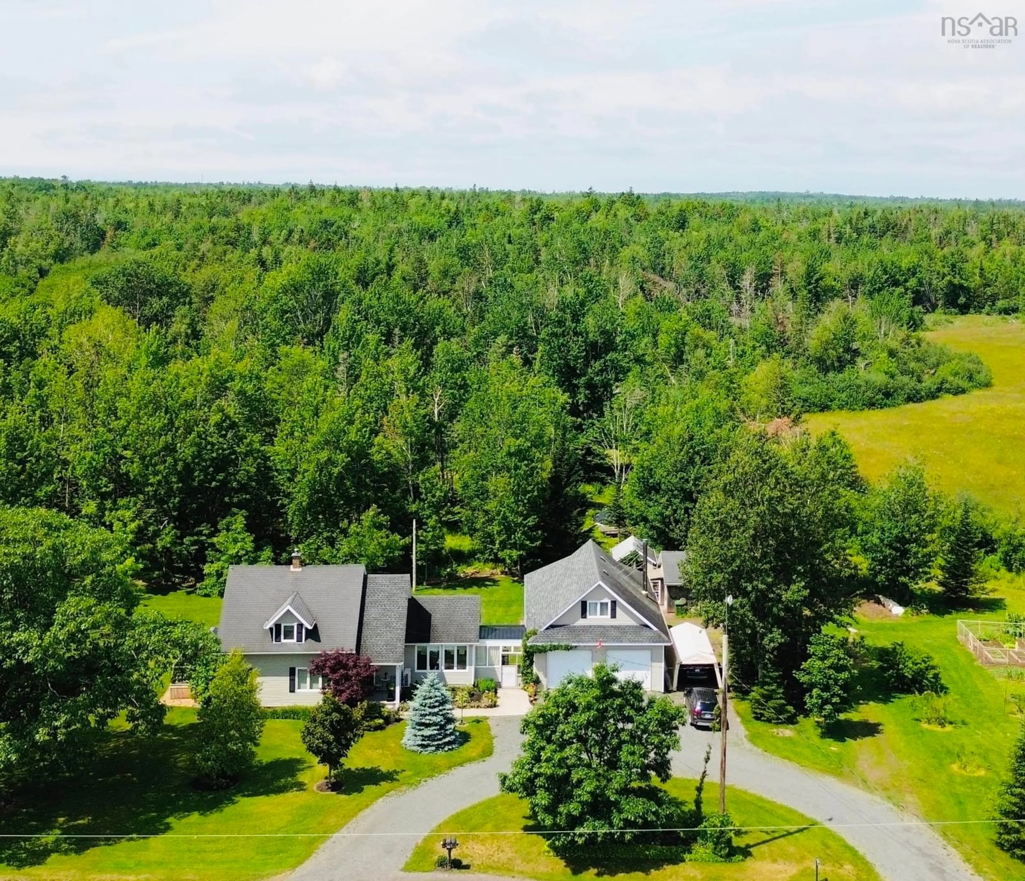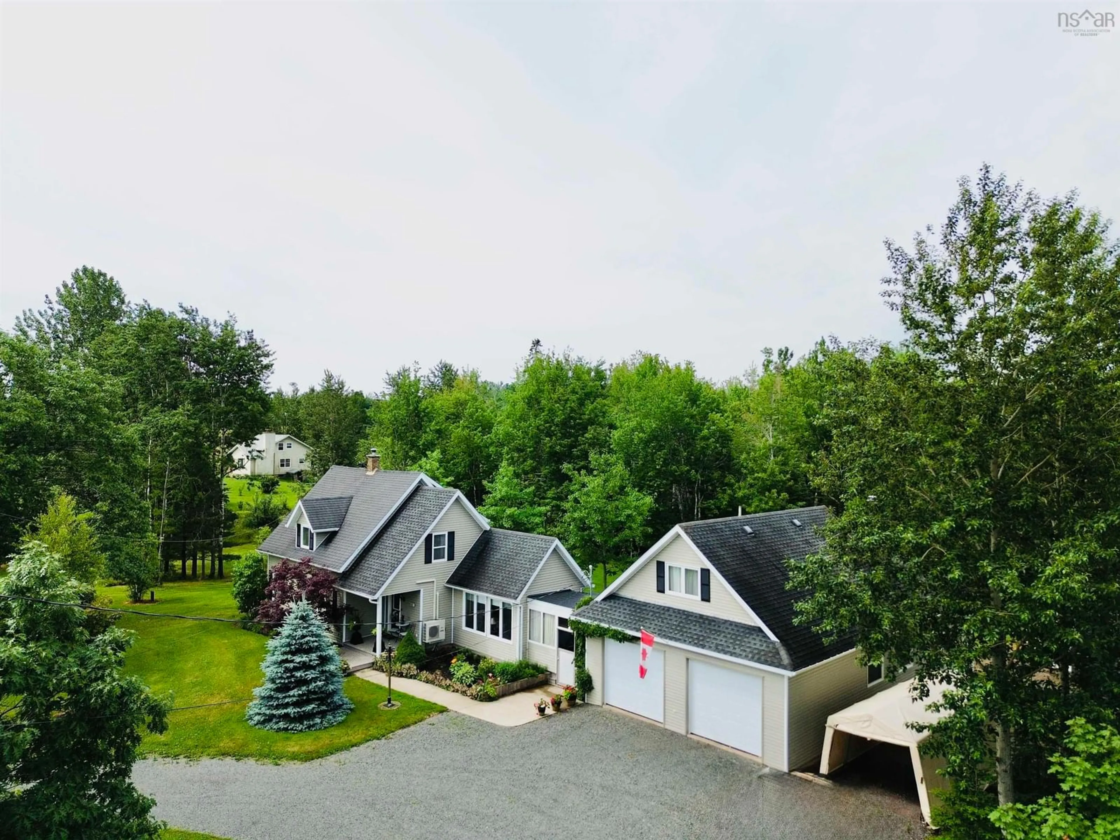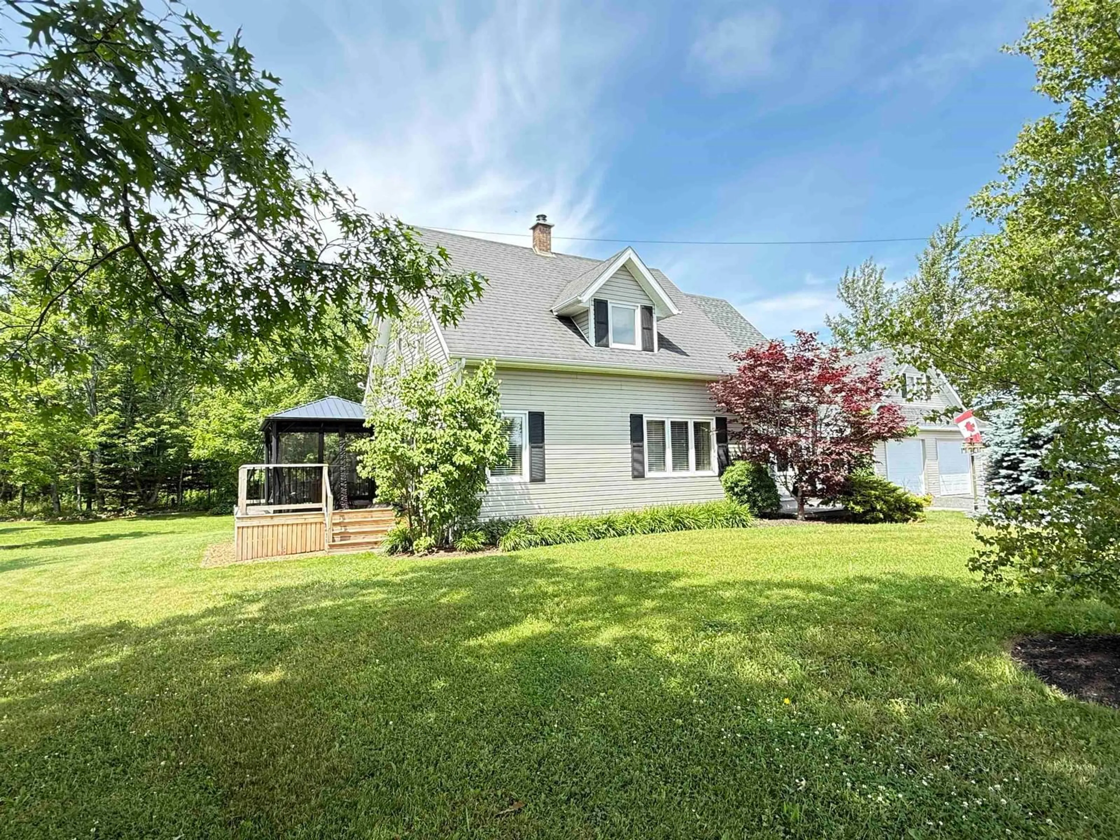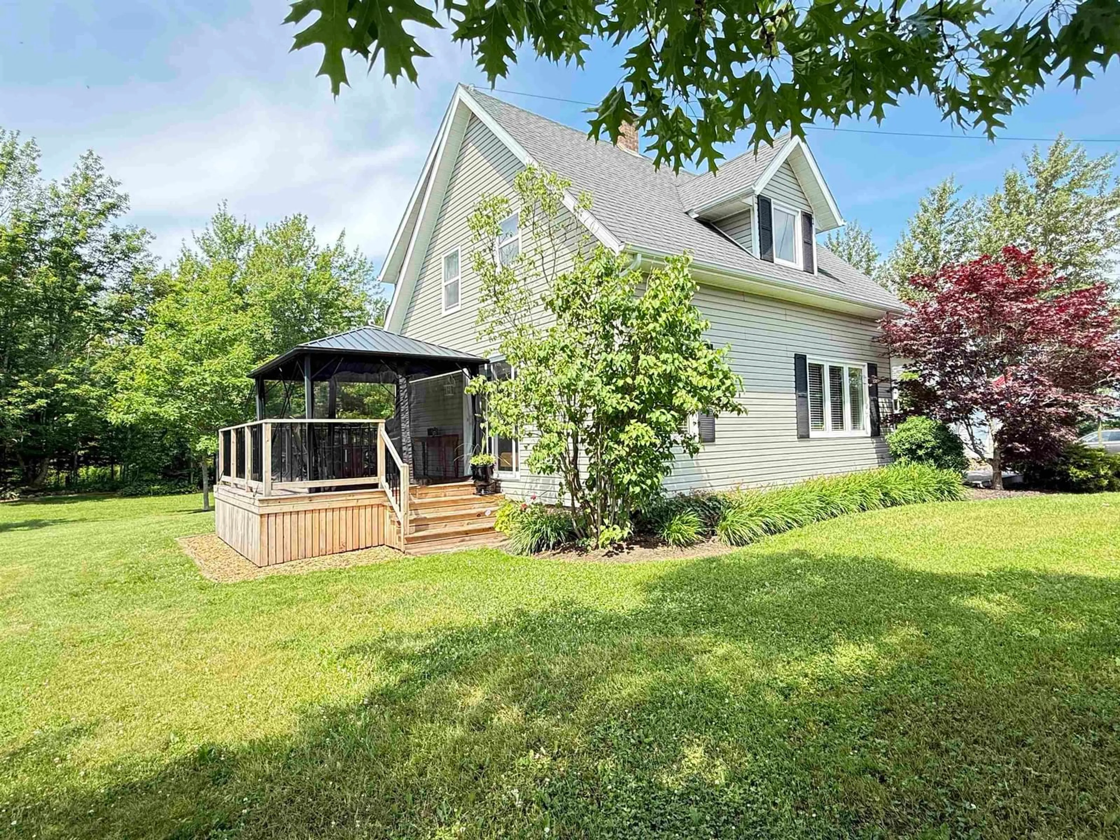1611 West Branch Rd, Welsford, Nova Scotia B0K 1N0
Contact us about this property
Highlights
Estimated valueThis is the price Wahi expects this property to sell for.
The calculation is powered by our Instant Home Value Estimate, which uses current market and property price trends to estimate your home’s value with a 90% accuracy rate.Not available
Price/Sqft$205/sqft
Monthly cost
Open Calculator
Description
1611 West Branch Road, Welsford?A Heartfelt Homestead in the Countryside Welcome to 1611 West Branch Road — a truly special property where care, creativity, and comfort meet. From the moment you arrive, you’ll be taken by the impeccably landscaped grounds and the undeniable sense that the owners poured their heart and soul into both the home and its vibrant gardens. Step inside and you’ll find a warm, welcoming layout starting with the sunroom overlooking the serene backyard — the perfect spot to enjoy your morning coffee. The main level flows beautifully through the bright kitchen, dining, and living areas, all with easy access to a charming gazebo just outside, ideal for relaxing or entertaining on summer evenings. Upstairs, an airy landing leads to two inviting bedrooms (full wall), a bonus room, and a full bath, offering restful spaces after a fulfilling day outdoors. Downstairs, the cozy family room with wood stove promises comfort on cooler days, and you’ll also find a utility room and cold storage room adding practicality and value. The home is equipped with efficient and unique heating systems that help keep utility costs remarkably low year-round. Step outside again, and you’ll be led by a covered breezeway to a fully insulated garage/workshop — a dream space for hobbyists or those needing room to expand. The upper level of the garage offers great potential for additional living space or storage. Two additional outbuildings 27x32+17x27 and 23x20, a 9x12 shed and a woodshed offer convenient storage for garden tools and can even accommodate small livestock, making this an ideal setup for anyone seeking a rural lifestyle with room to grow. This is a must-see property that beautifully blends charm, function, and peaceful living — all in a picturesque countryside setting.
Property Details
Interior
Features
Main Floor Floor
Kitchen
10.6 x 11Dining Room
11 x 10.6Living Room
10 x 18Foyer
6 x 8.6Exterior
Features
Parking
Garage spaces 2
Garage type -
Other parking spaces 0
Total parking spaces 2
Property History
 49
49





