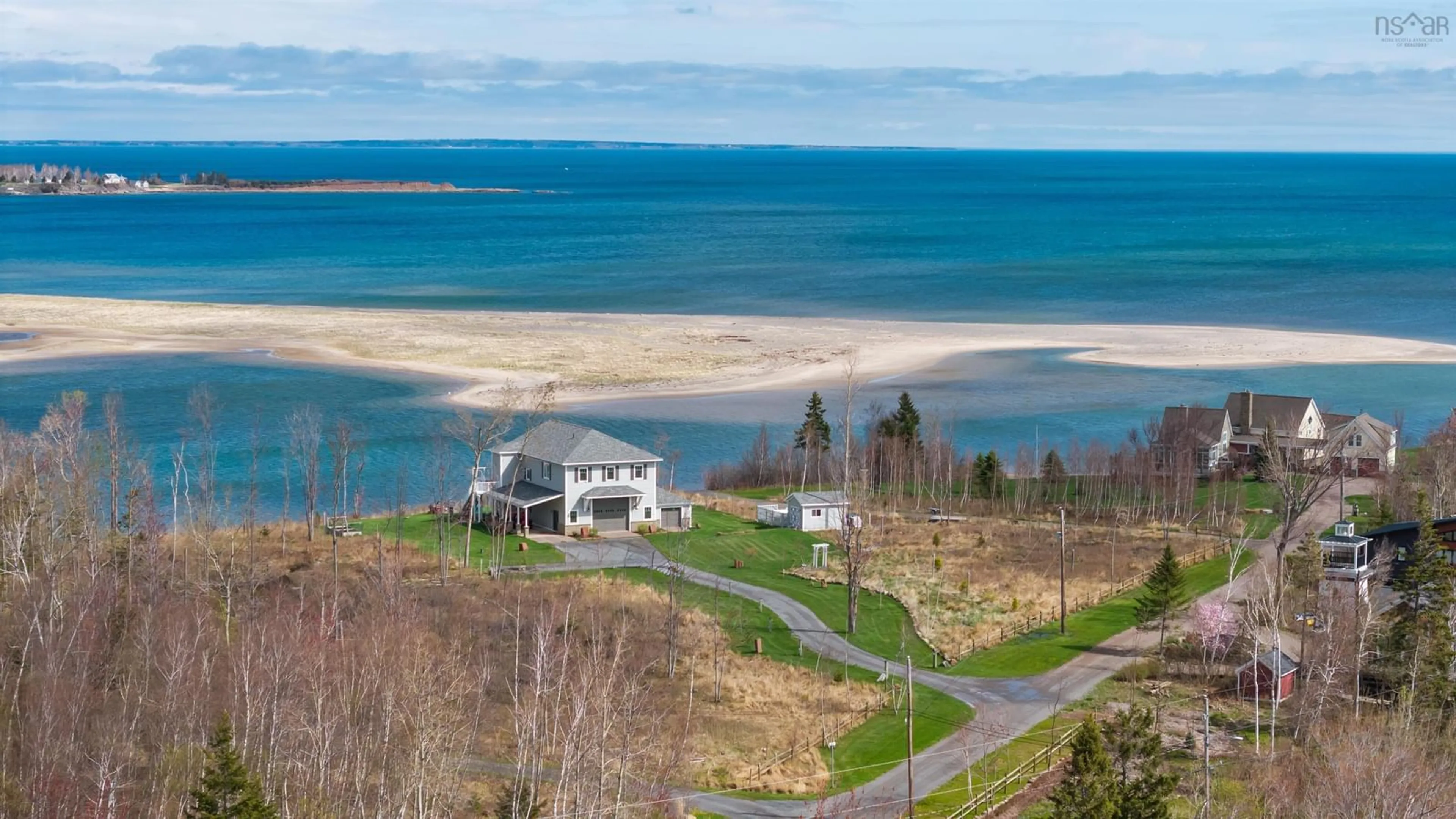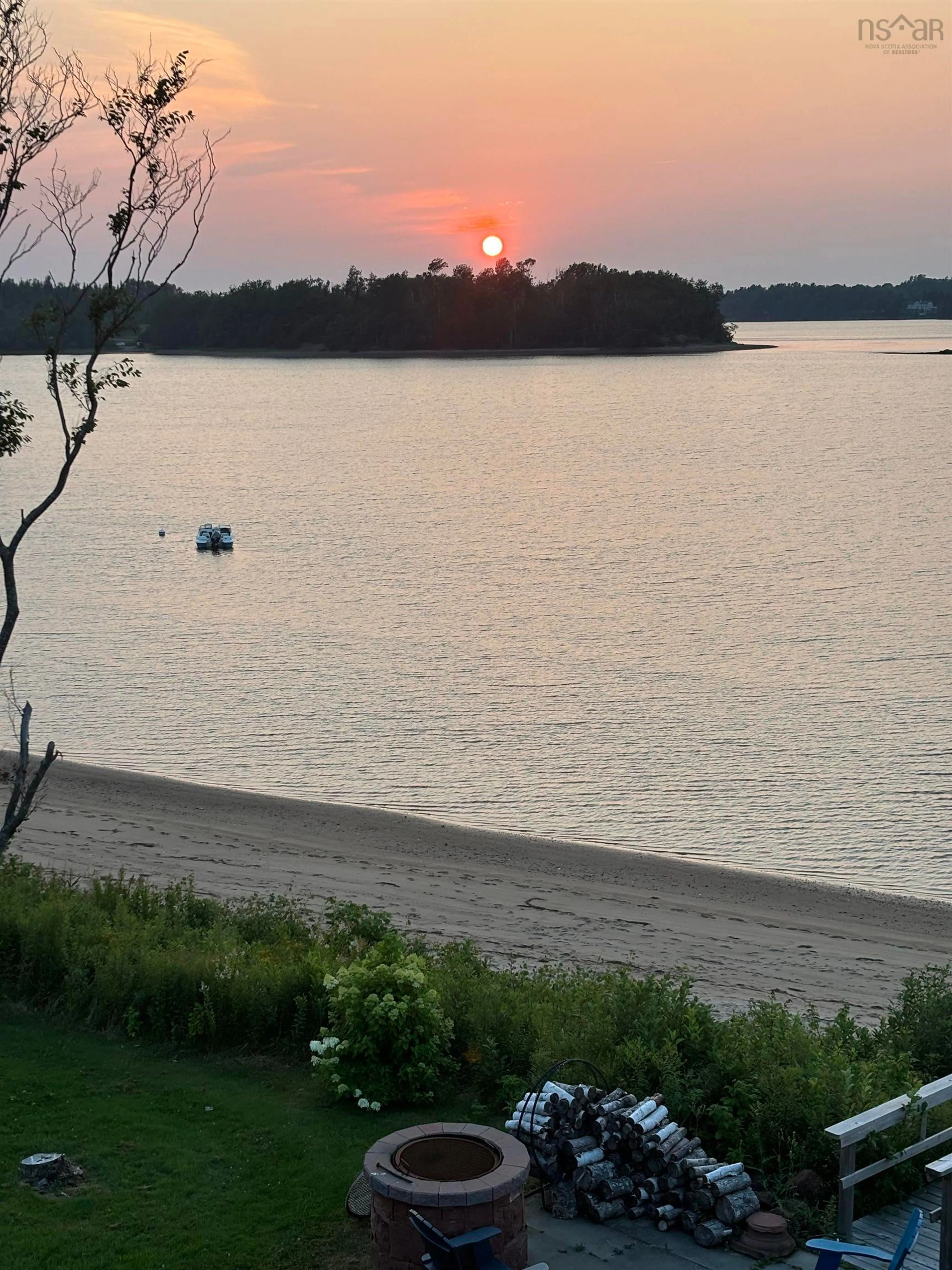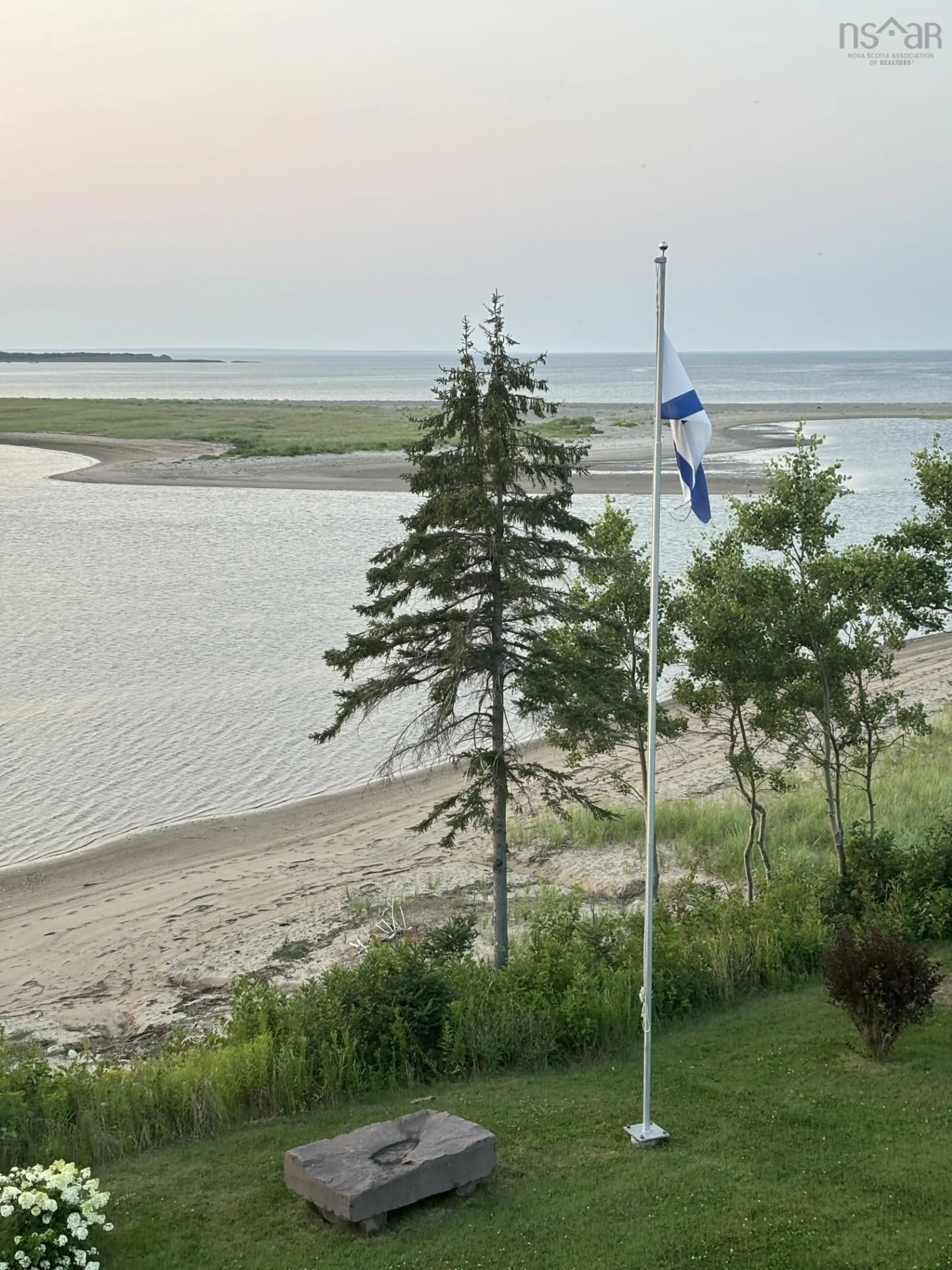15 Lawson Lane, Little Harbour, Nova Scotia B2H 5C4
Contact us about this property
Highlights
Estimated valueThis is the price Wahi expects this property to sell for.
The calculation is powered by our Instant Home Value Estimate, which uses current market and property price trends to estimate your home’s value with a 90% accuracy rate.Not available
Price/Sqft$598/sqft
Monthly cost
Open Calculator
Description
Oceanfront Luxury Awaits! Welcome to 15 Lawson Lane, a quality custom-built home situated in a prime waterfront location in Little Harbour. This exceptional three-bedroom, two-and-a-half-bathroom residence offers unparalleled coastal living, featuring a pristine private sandy beach, breathtaking sunset views, and sea wall for enhanced coastal protection. Designed for independent living, this home features a modern elevator, ensuring seamless mobility and convenience. Crafted with attention to detail, it boasts superior construction and elegant finishes, blending comfort with luxury. Additionally, a propane generator provides reliable auxiliary power, ensuring uninterrupted comfort in any weather. Expertly appointed on its lot to capture expansive ocean views, this home is bathed in natural light through larger windows, offering stunning coastal panoramas from nearly every angle. Enjoy the tranquil sights and sounds of the ocean from private ocean view balconies, providing the perfect vantage point to soak in breathtaking scenery. A spacious triple built-in garage adds convenience with ample room for vehicles, equipment, and storage. Gather with friends and family by the Beachfront Fire Pit as you watch the sunset, roasting marshmallows and creating unforgettable memories by the fire or end the day in pure bliss, soaking in the steaming Hot Tub under a sky full of stars. Whether you're basking in the ocean breeze, strolling your secluded shoreline, or savoring picturesque evenings from your deck, this property is a rare gem. Indulge in the beauty of waterfront living—your dream home awaits!
Property Details
Interior
Features
2nd Level Floor
Kitchen
16'4 x 10'5Elevator
5'4 x 3'2Dining Room
9'11 x 10'5Family Room
26'2 x 16'5Exterior
Features
Parking
Garage spaces 2
Garage type -
Other parking spaces 0
Total parking spaces 2
Property History
 50
50





