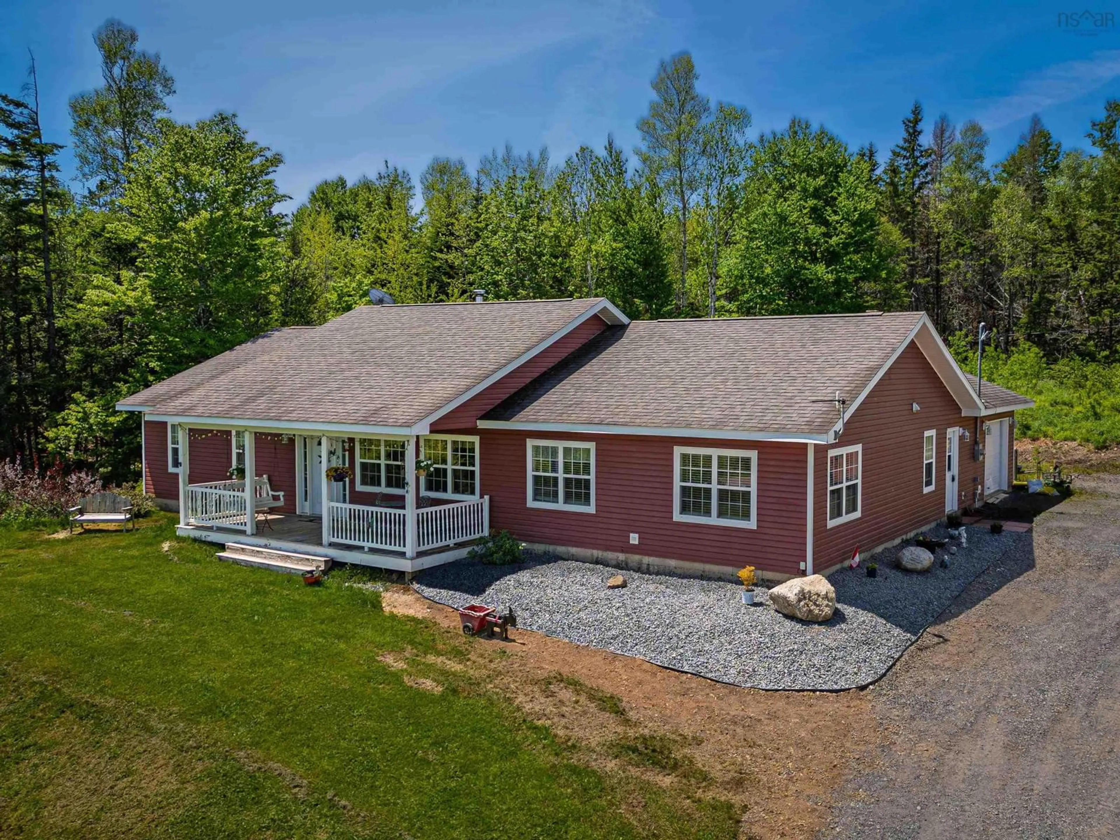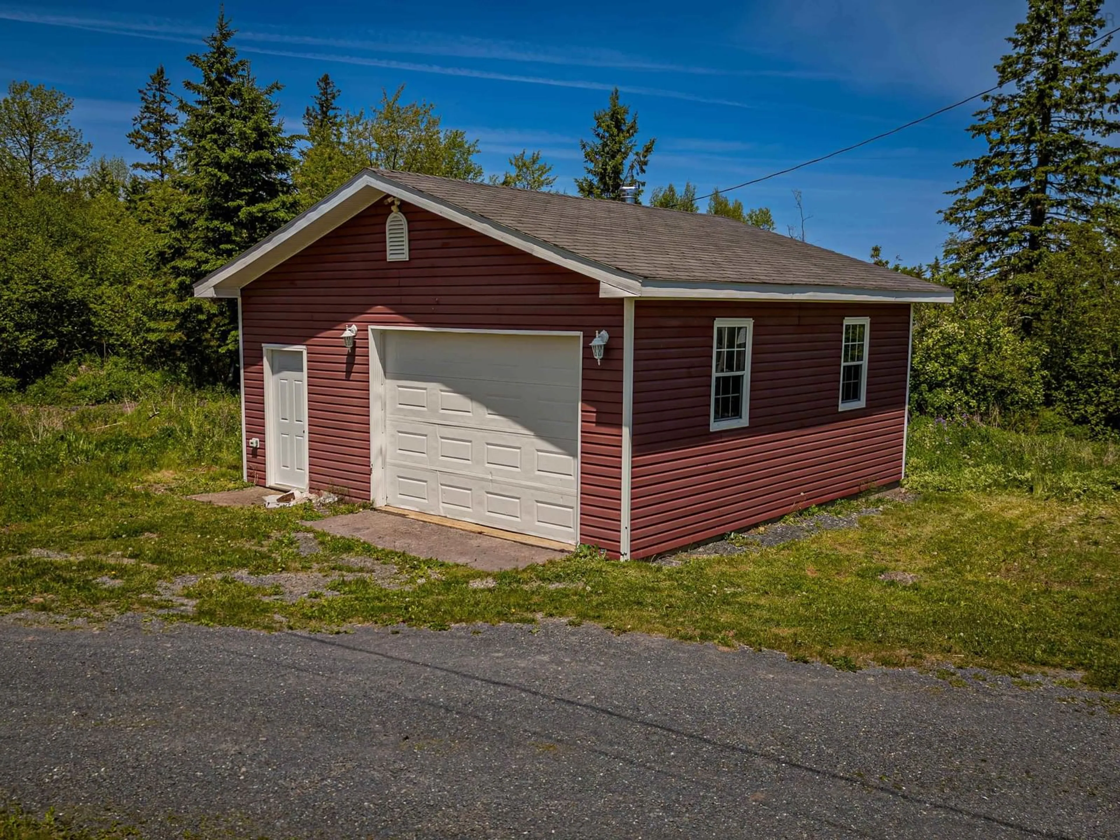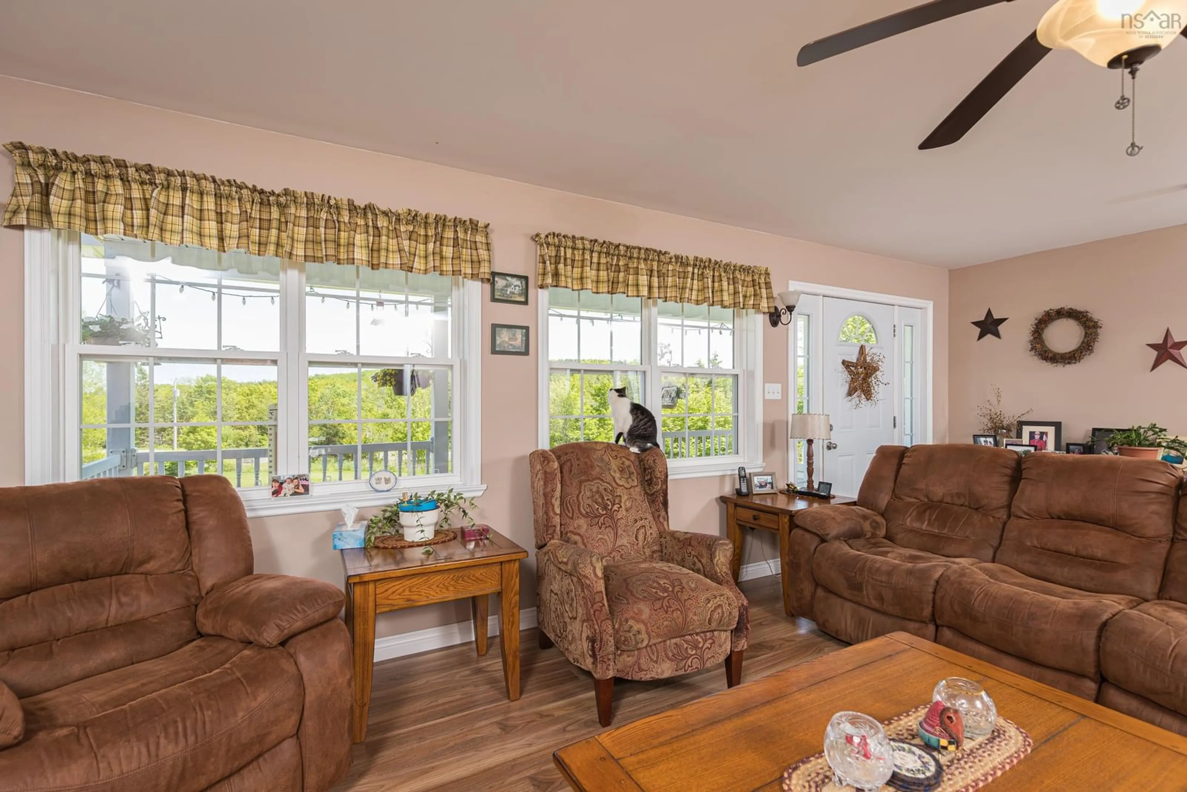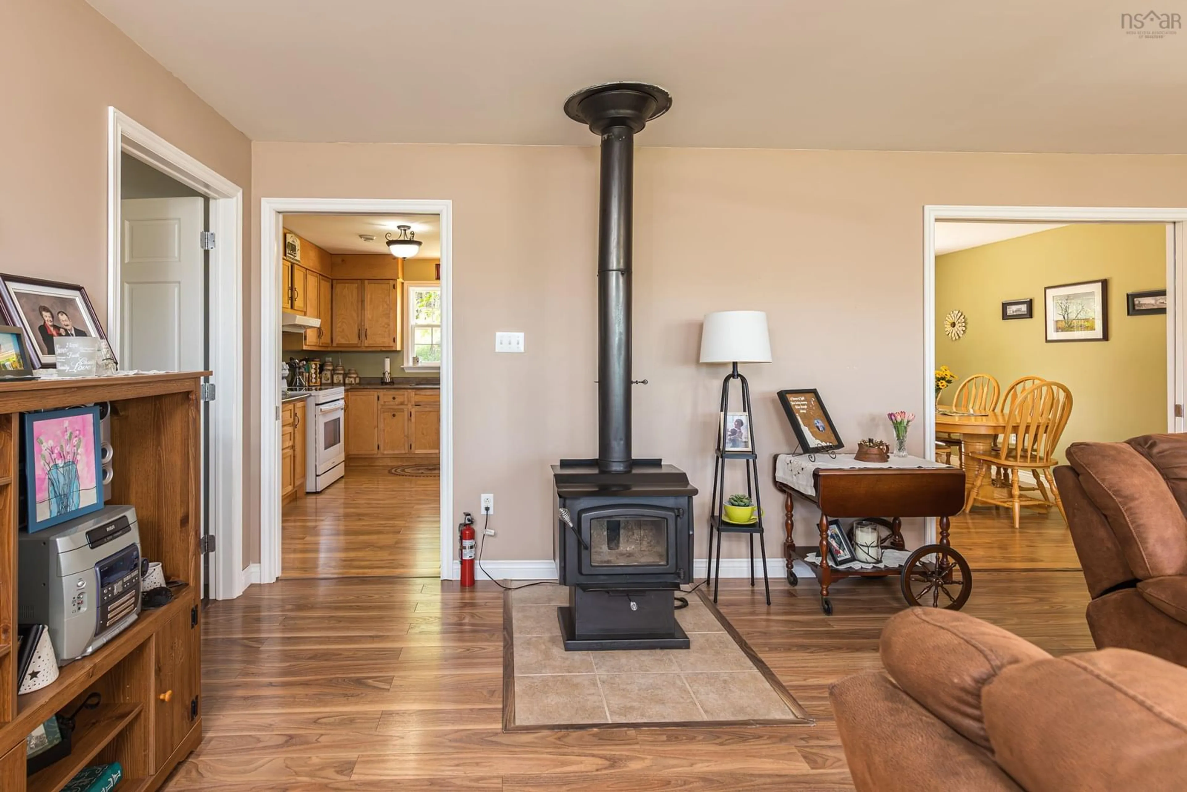1339 Stewiacke Rd, Lansdowne Station, Nova Scotia B0K 2A0
Contact us about this property
Highlights
Estimated valueThis is the price Wahi expects this property to sell for.
The calculation is powered by our Instant Home Value Estimate, which uses current market and property price trends to estimate your home’s value with a 90% accuracy rate.Not available
Price/Sqft$245/sqft
Monthly cost
Open Calculator
Description
The country lifestyle is calling and 1339 Stewiacke Road in Lansdowne Station is an excellent possibility. Located on more than an acre, the home sits back from the road and on a gentle rise with a spacious covered verandah providing sweeping views of the lawn. There is an attached garage and a second (24x24) detached garage. The detached garage is wired and has a woodstove (as-is). The home is heated with a practical wood-fired boiler and an electric boiler running tandem. Together the system warms the infloor heating system, making for a very comfortable home. There is even a woodstove in the living room creating a cozy ambience. The serious, country sized kitchen/dining area c/w an island has enough space for large family gatherings. The living room is also substantial with direct access to the front verandah. The primary bedroom is enormous, with patio doors leading onto a private space. The 4 piece ensuite, has a separate shower stall and tub. Naturally there is also a walk-in closet. In total there are three bedrooms and 2 full baths with more than 2,100 sqft of finished space. There is also a laundry room and a dedicated storage room. Both with lots of practical and useful storage. If the country lifestyle is for you, this property is ready. Review the photos and tour the home with the iGUIDE visual tour, then call your agent to book a viewing. WELCOME HOME.
Property Details
Interior
Features
Main Floor Floor
Living Room
21 x 18Kitchen
15 x 13Dining Nook
10 x 13Laundry
10 x 9Exterior
Features
Parking
Garage spaces 3.5
Garage type -
Other parking spaces 0
Total parking spaces 3.5
Property History
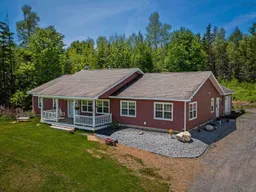 25
25
