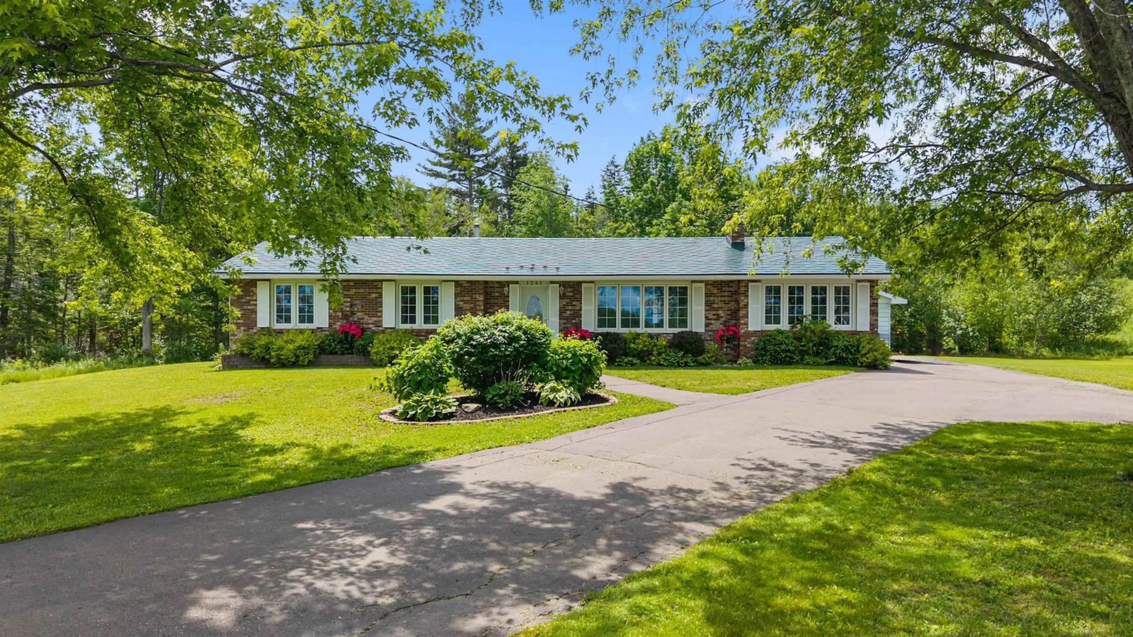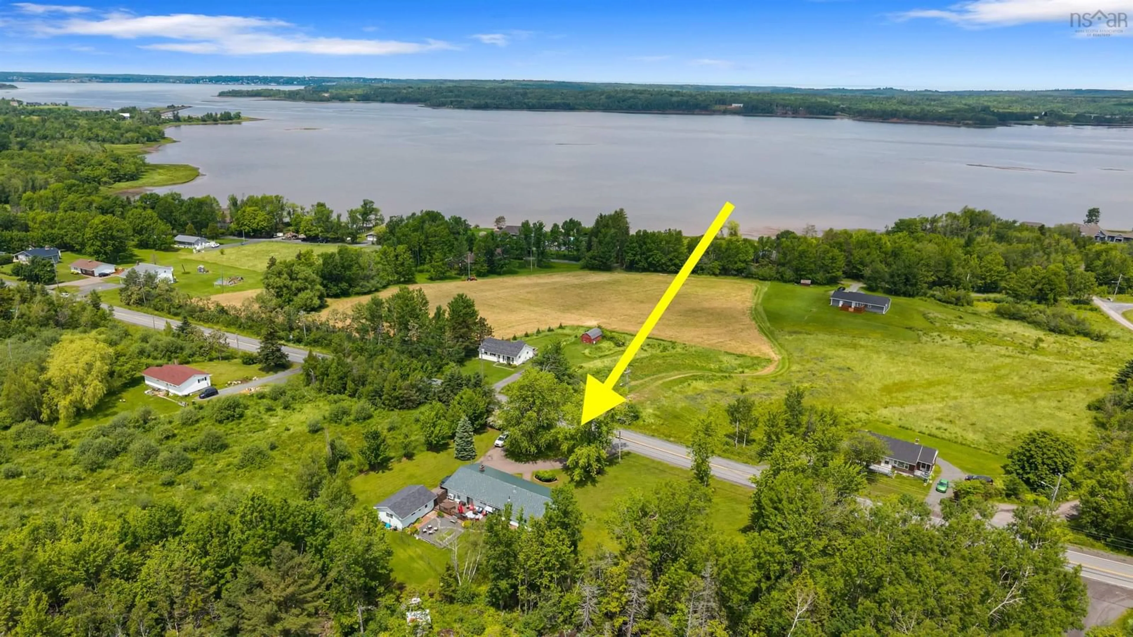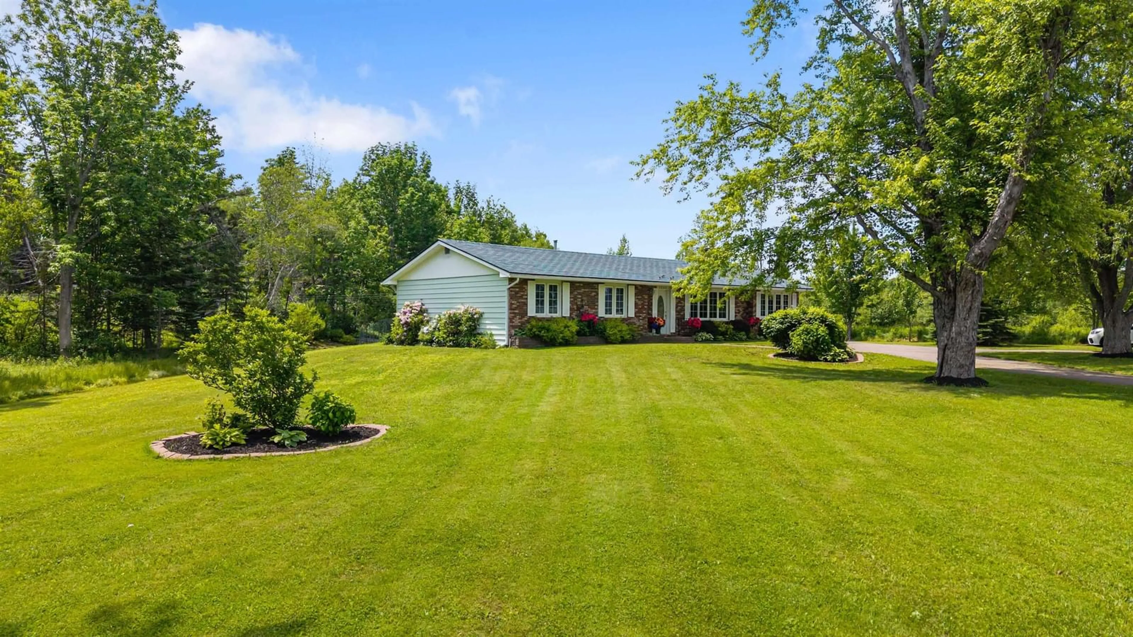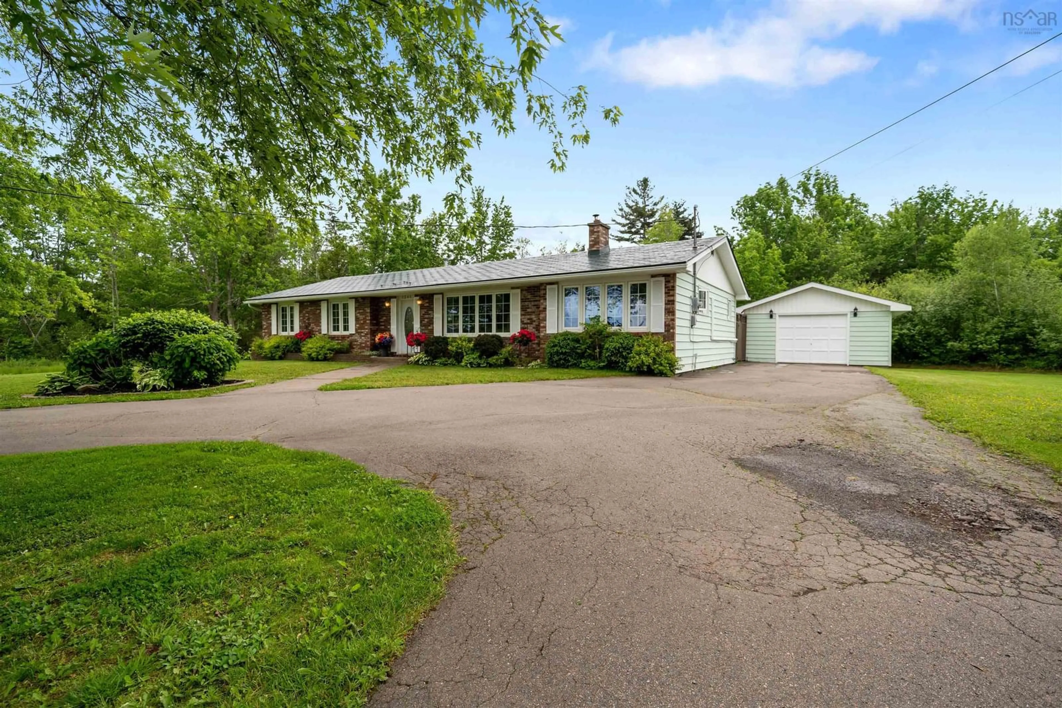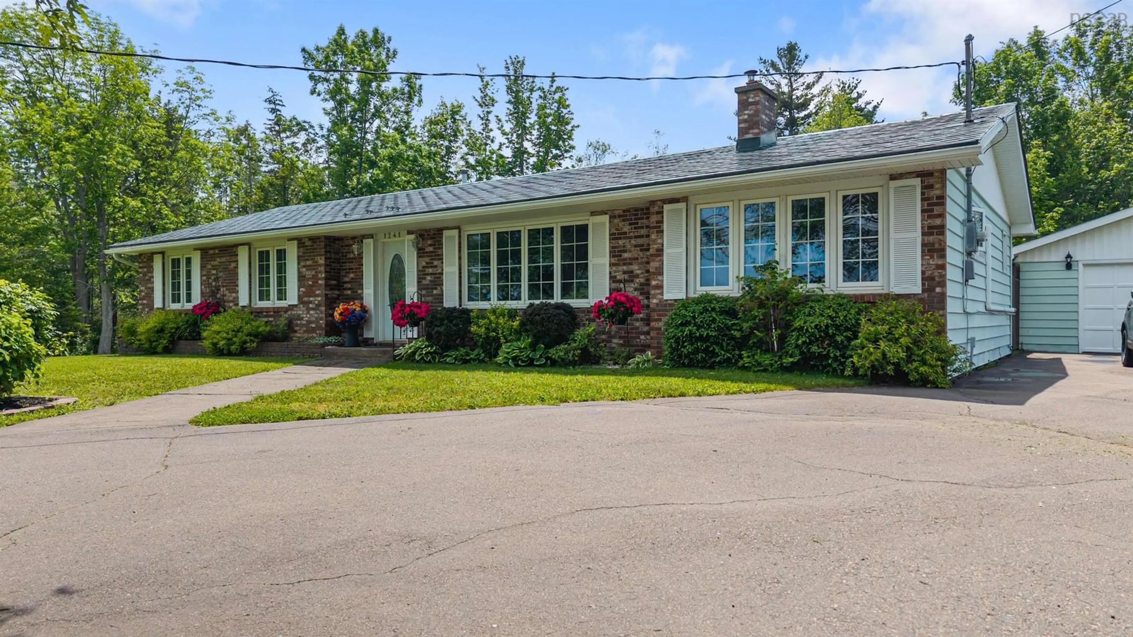1241 Abercrombie Rd, Granton, Nova Scotia B2H 5C6
Contact us about this property
Highlights
Estimated valueThis is the price Wahi expects this property to sell for.
The calculation is powered by our Instant Home Value Estimate, which uses current market and property price trends to estimate your home’s value with a 90% accuracy rate.Not available
Price/Sqft$231/sqft
Monthly cost
Open Calculator
Description
One Level Living with Space for everyone! Check out this well built single story brick home sitting on a full frost wall in a sought after location! This lovely residence boasts and features 3 large bedrooms and 2 bathrooms! Pull into the circular paved driveway and notice the beautifully landscaped property right away! As you step inside, you'll be greeted by a spacious living room with a pellet stove plus a cozy family room with an electric fireplace, both offering ample space for relaxation and entertainment. Incredible to have accessible space under the entire home accessible from the inside- perfect for storage! The water view, especially in the Fall, adds a touch of serenity to your everyday life just minutes from town. The home is adorned with newer windows that flood the rooms with natural light, while beautiful faux beams add a charming ambiance. Convenient laundry at the back door makes everyday chores a breeze, especially for hanging clothes in the fresh air. Step outside to your own private paradise, the backyard is a haven, offering a secluded retreat for relaxation and unwinding. The back deck provides the perfect spot to enjoy the tranquil surroundings. A single car garage with plenty of shelving provides ample storage space for all your needs. With the special “Fin-all” roof, you can enjoy peace of mind knowing your home is built to last. For the gardening enthusiasts, a vegetable garden awaits your green thumb! A perfect blend of comfort, and convenience in a highly sought-after location. Enjoy the convenience of county taxes with municipal sewer services and don't forget to ask how low the heat, lights and hot water costs are! Live the life you've always dreamed of in this spacious retreat and well maintained home.
Property Details
Interior
Features
Main Floor Floor
Kitchen
12 x 12'1Bath 1
6'11 x 6'11Laundry
5'4 x 12Dining Room
10'11 x 10Exterior
Features
Parking
Garage spaces 1
Garage type -
Other parking spaces 0
Total parking spaces 1
Property History
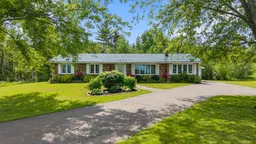 50
50
