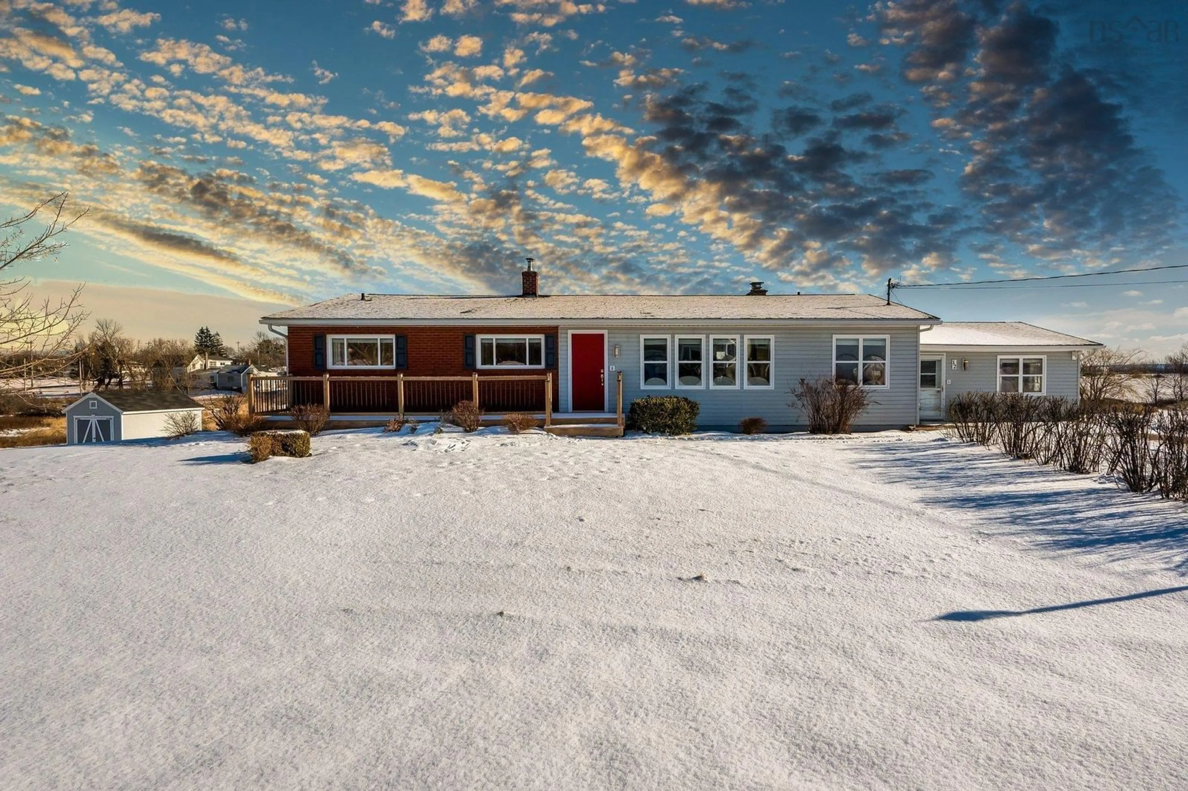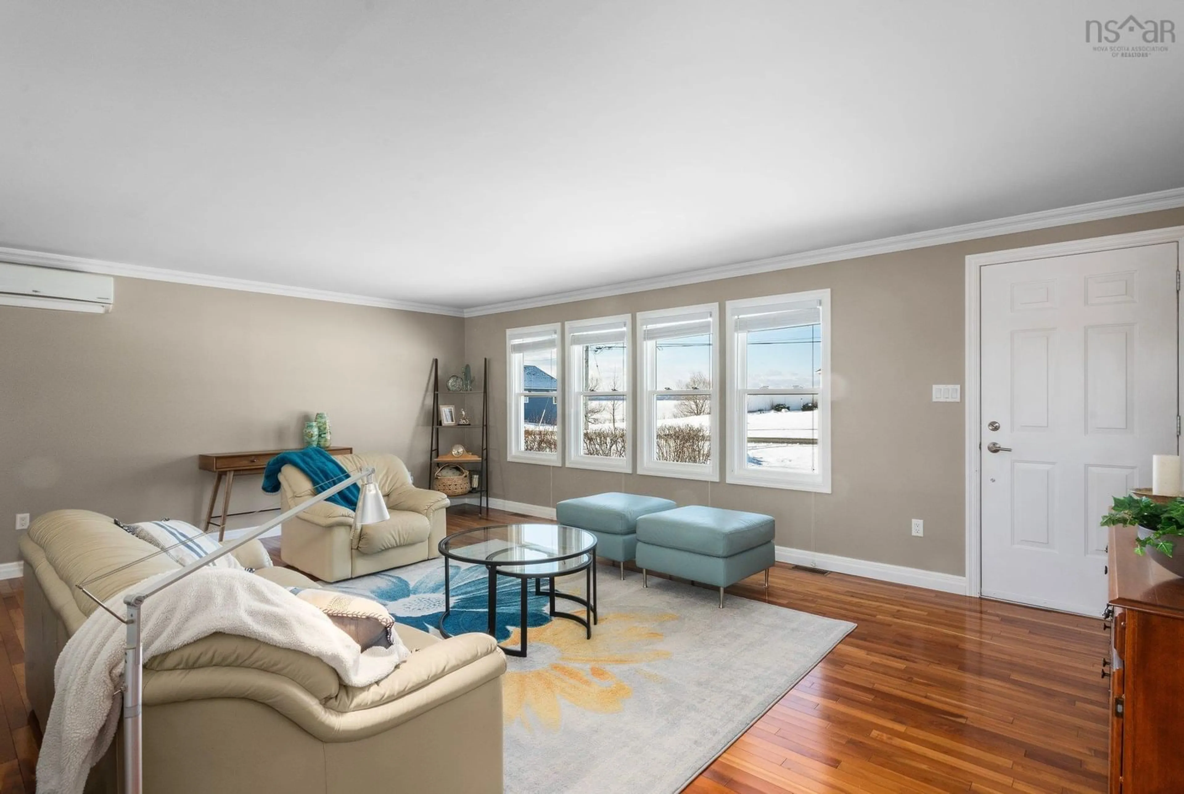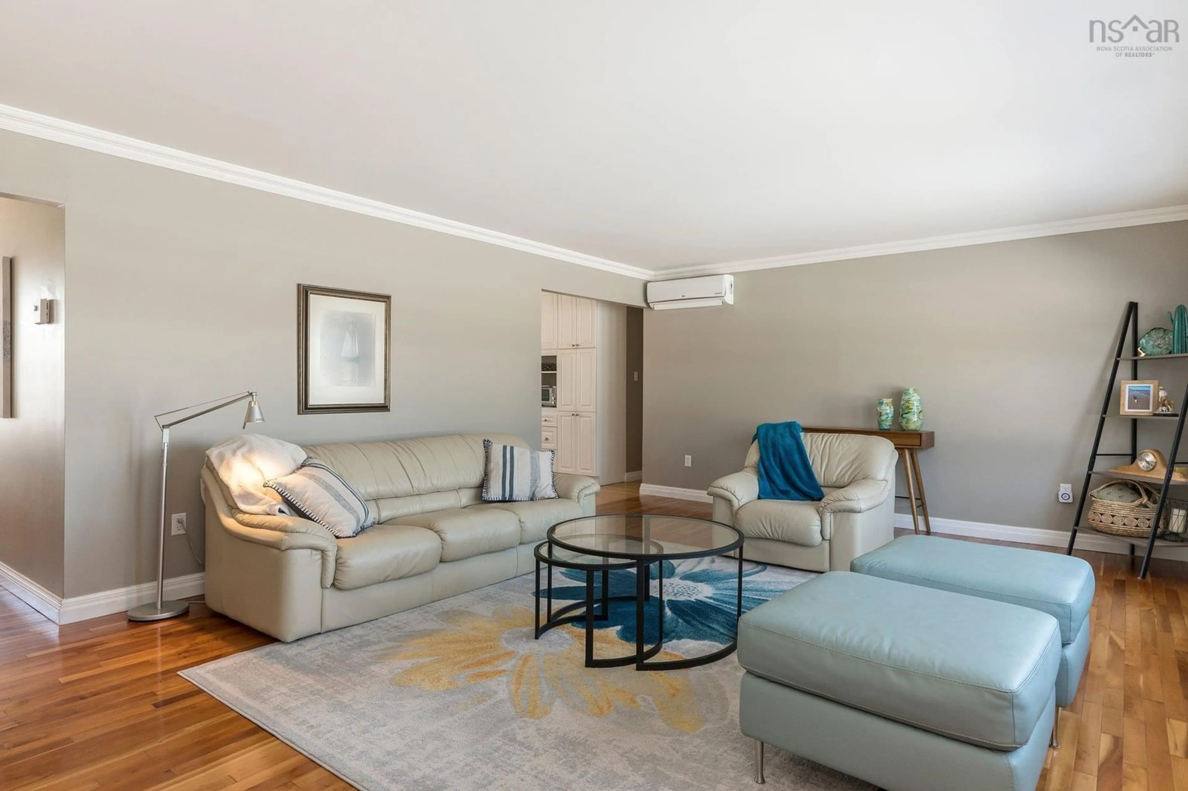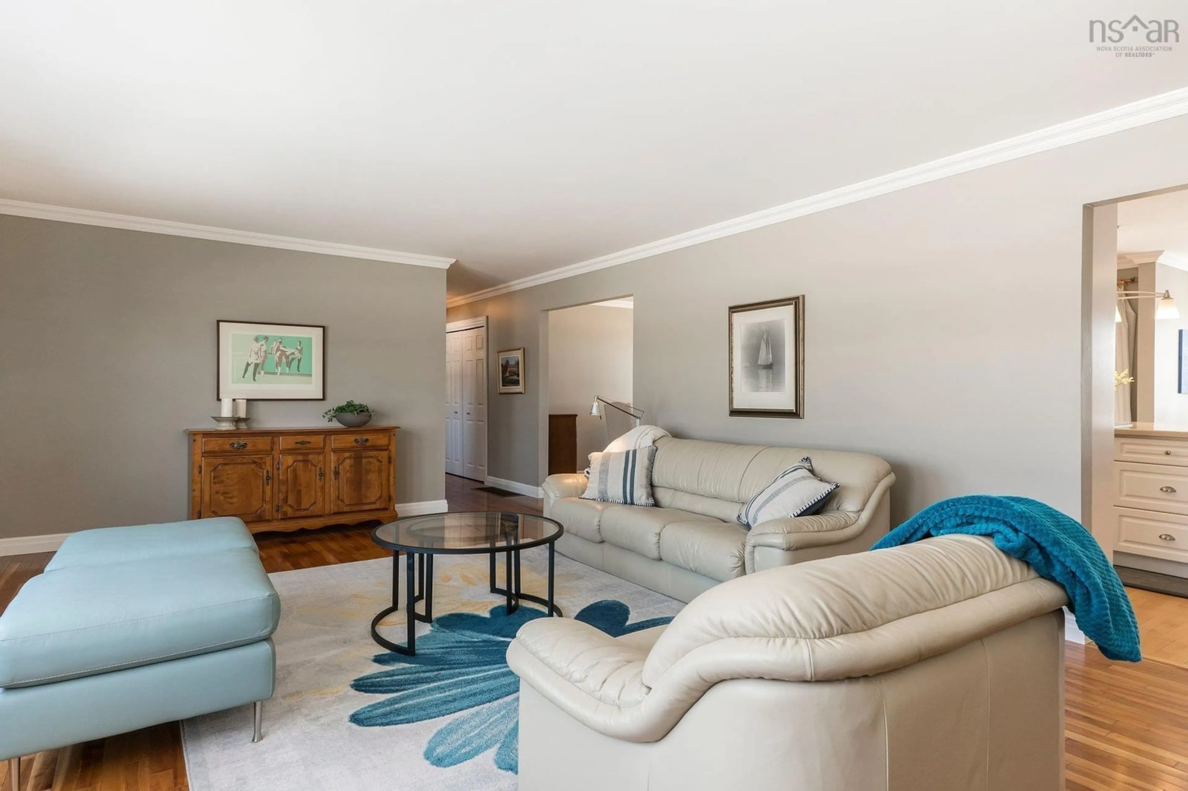12 Lakeshore Drive, Lyons Brook, Nova Scotia B0K 1H0
Contact us about this property
Highlights
Estimated valueThis is the price Wahi expects this property to sell for.
The calculation is powered by our Instant Home Value Estimate, which uses current market and property price trends to estimate your home’s value with a 90% accuracy rate.Not available
Price/Sqft$167/sqft
Monthly cost
Open Calculator
Description
Nestled on over an acre of serene land on the shores of Pictou Harbour, this stunning rancher awaits a buyer looking for a home with a true cottage feel. Minutes from amenities and the deCoste Performing Arts Centre, you’ll find this peaceful retreat on a quiet cul-de-sac, with water views from every angle. Step inside the large entry and discover a beautifully designed main floor, featuring a spacious and stylish white eat-in kitchen with an island, electric fireplace, and ample room for entertaining. Off the kitchen are the cozy den, bright living room, formal dining room, and convenient half bath. A separate office/living area highlights the south wing with unmatched panoramas of the water. Distinct from the main living area is a private primary bedroom oasis, with walk-in closet and ensuite bath. Nearby are two additional well-appointed bedrooms and a four-piece bath. The lower level boasts a large finished rec room with cozy wood stove, generous laundry area, utility rooms, and abundant storage space. You’ll also find a three-piece bath complete with a sauna. This home’s generous list of upgrades includes new heats pumps, hot water tank, well pump, and water softener. Step into year-round comfort with multiple heating options, including a pellet furnace, three ductless heat pumps, and baseboard heating. Outdoors, the expansive deck beckons you to enjoy the breathtaking scenic views. This home is a must-see to grasp the totality of all that it has to offer!
Property Details
Interior
Features
Main Floor Floor
Living Room
21.10 x 14.7Eat In Kitchen
19 x 18.8Dining Room
9.4 x 12.10Bedroom
12.2 x 10.3Exterior
Features
Parking
Garage spaces -
Garage type -
Total parking spaces 2
Property History
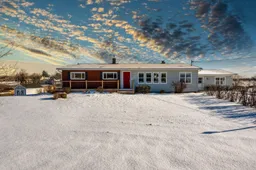 50
50
