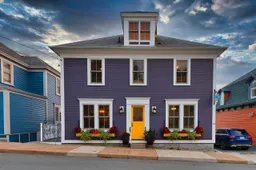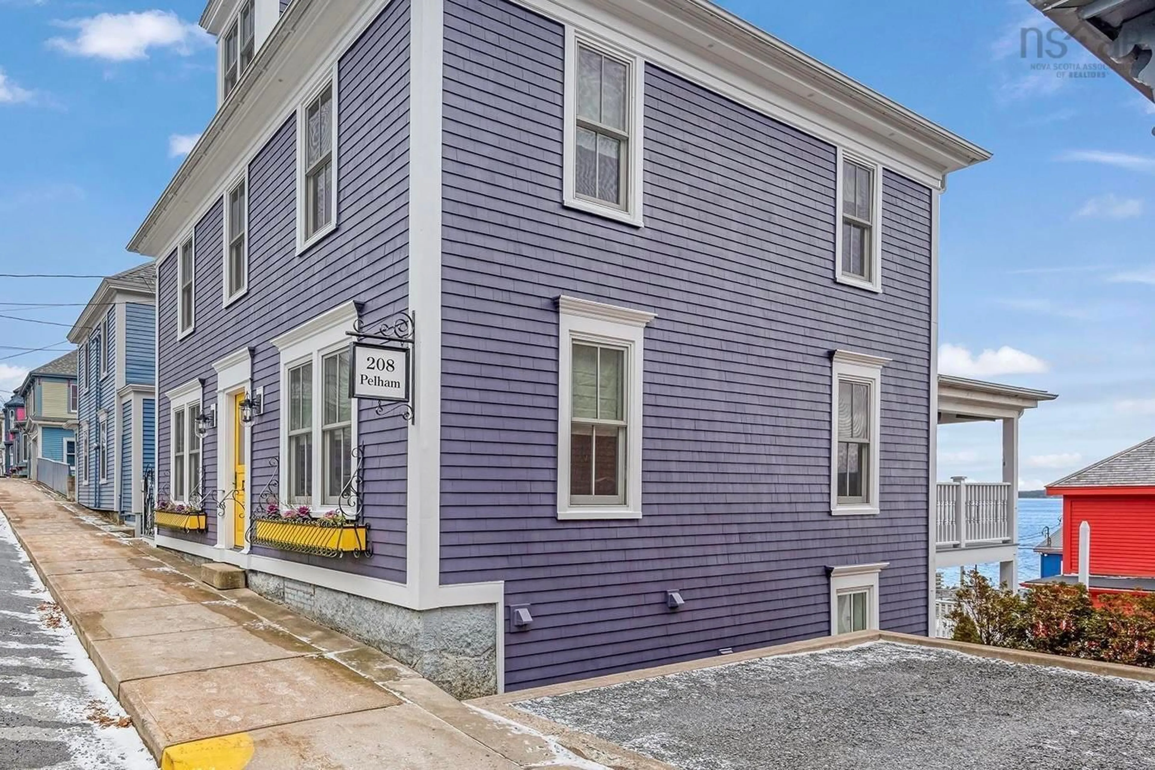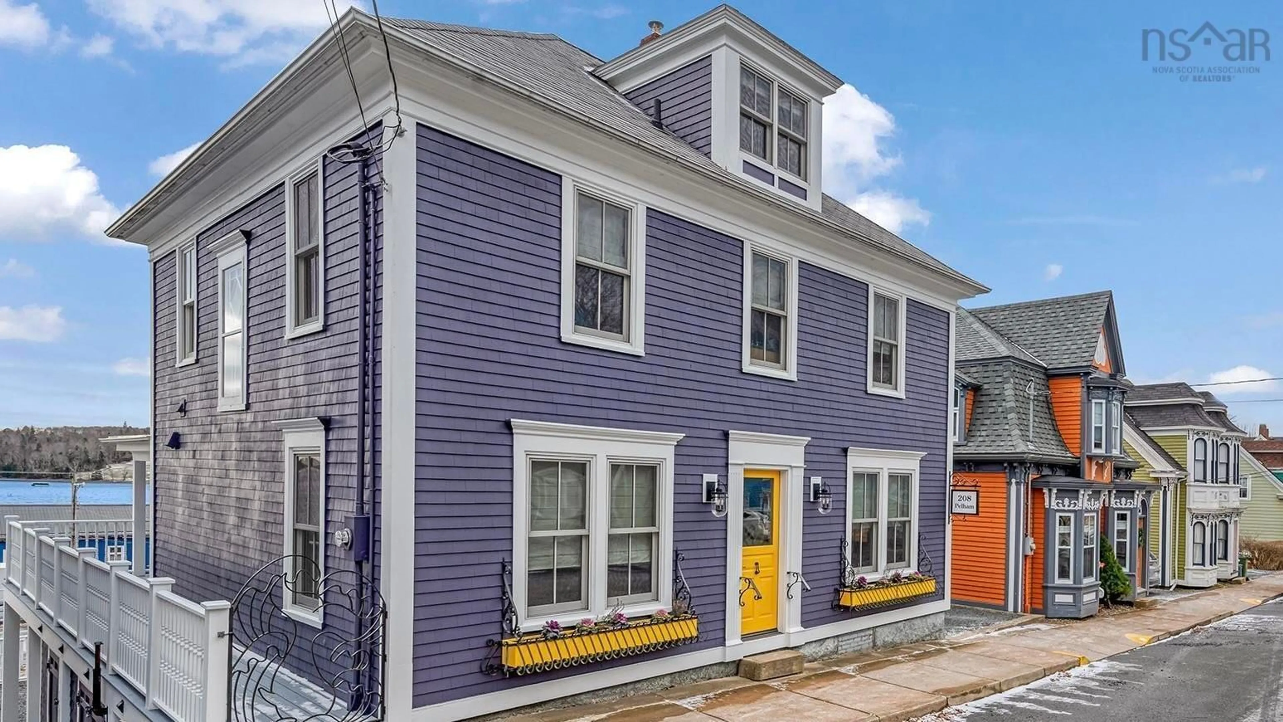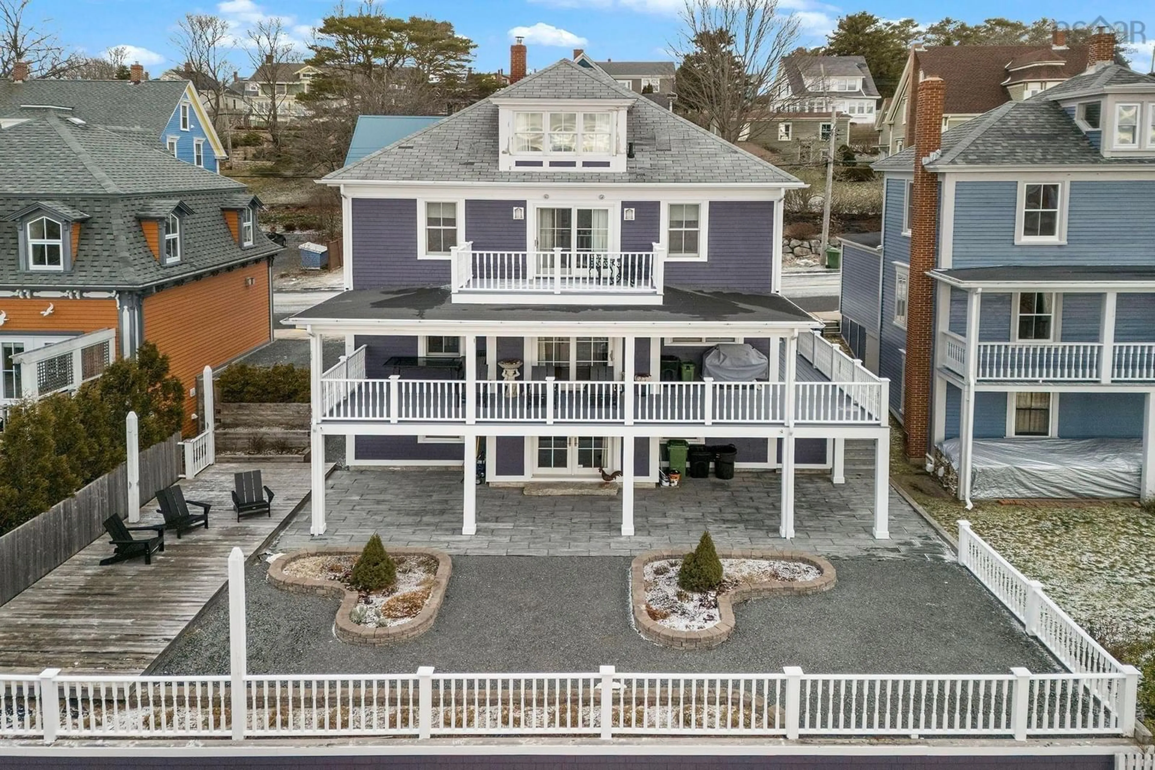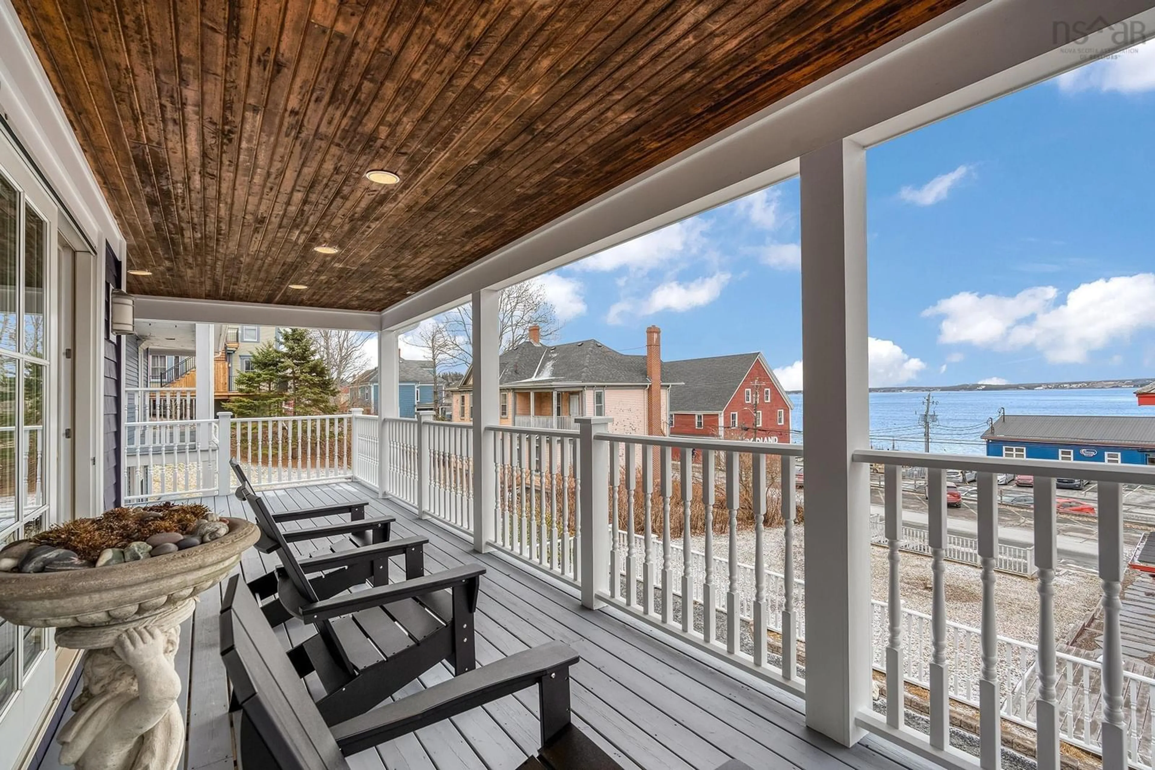208 Pelham St, Lunenburg, Nova Scotia B0J 2C0
Contact us about this property
Highlights
Estimated valueThis is the price Wahi expects this property to sell for.
The calculation is powered by our Instant Home Value Estimate, which uses current market and property price trends to estimate your home’s value with a 90% accuracy rate.Not available
Price/Sqft$404/sqft
Monthly cost
Open Calculator
Description
Nestled in the heart of Lunenburg’s historic old town, with expansive harbour views, this beautifully renovated home seamlessly blends old and new. The main level features a spacious central hallway that leads to a living room with original pocket doors that open to the dining room, offering views of the harbour. The kitchen, equipped with handcrafted kitchen cabinets, a stone countertop, a sub-zero refrigerator, a Fisher & Paykel wall oven, and cooktop. A cozy kitchen alcove houses built-in custom cabinets, perfect place for a coffee bar, conveniently located next to sliding garden doors that lead to the expansive south-facing covered verandah. Enjoy the harbour views while dining outdoors, a space where time is well spent. Tucked in off the main hallway is the inviting snug, a perfect spot to curl up with a book at the end of the day. A powder room, complete with thoughtful details, completes the main level. The second level boasts a primary bedroom suite with a walk-in cedar-lined closet, an en-suite bathroom, and sliding doors that lead to a private balcony overlooking the harbour and the golf course. Two guest bedrooms and a full guest bathroom complete this level. The top level offers even more breathtaking views, making it an ideal spot for those who work from home or are artists seeking a creative haven. The lower level is another gem, featuring a large family room, a custom-built-in sauna and steam shower area, a laundry room, a utility room, and a half bath. Sliding double doors lead to the granite patio and the spacious garden area. Conveniently located just a short walk from the town centre, this home offers easy access to shops, the gym, the theatre, cafes, restaurants, and cultural events. Take a virtual tour of this stunning home on Realtor.ca.
Property Details
Interior
Features
Main Floor Floor
Foyer
5' x 3'5Den/Office
12'3 x 11'11Living Room
12'9 x 13'Dining Room
12'9 x 13'7Property History
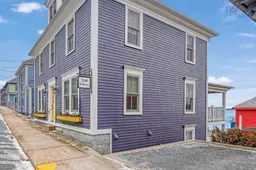 50
50