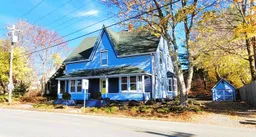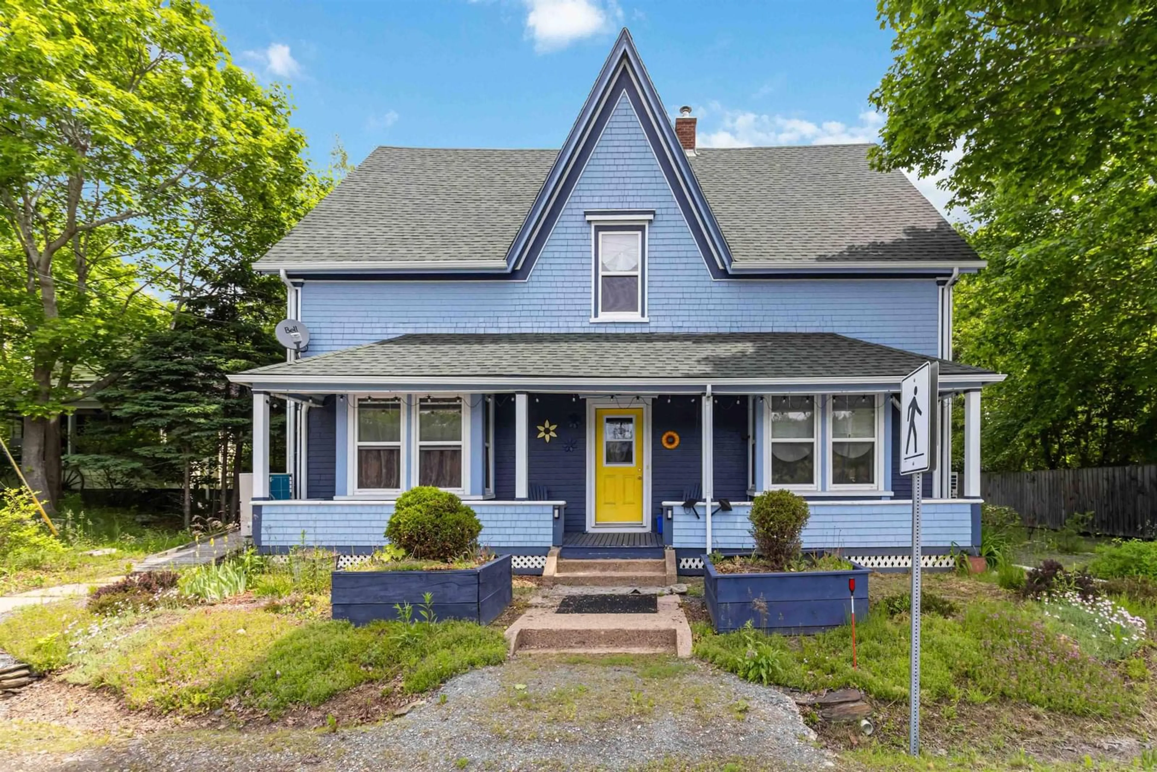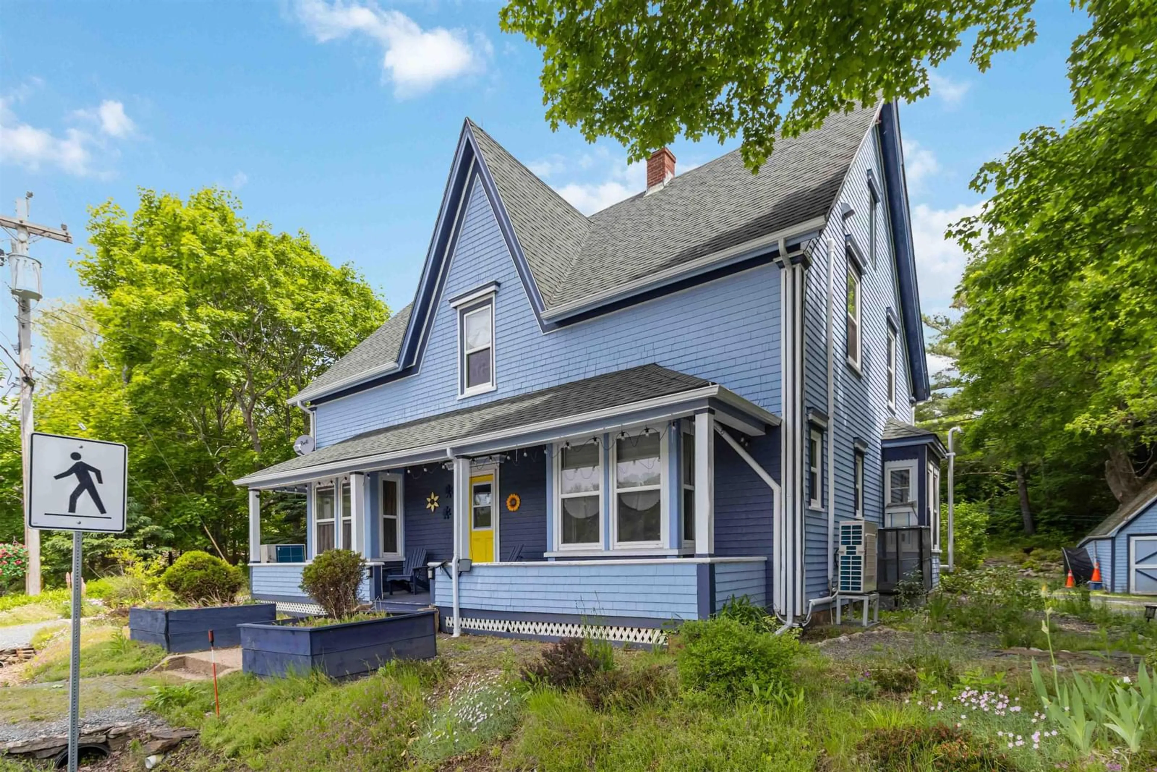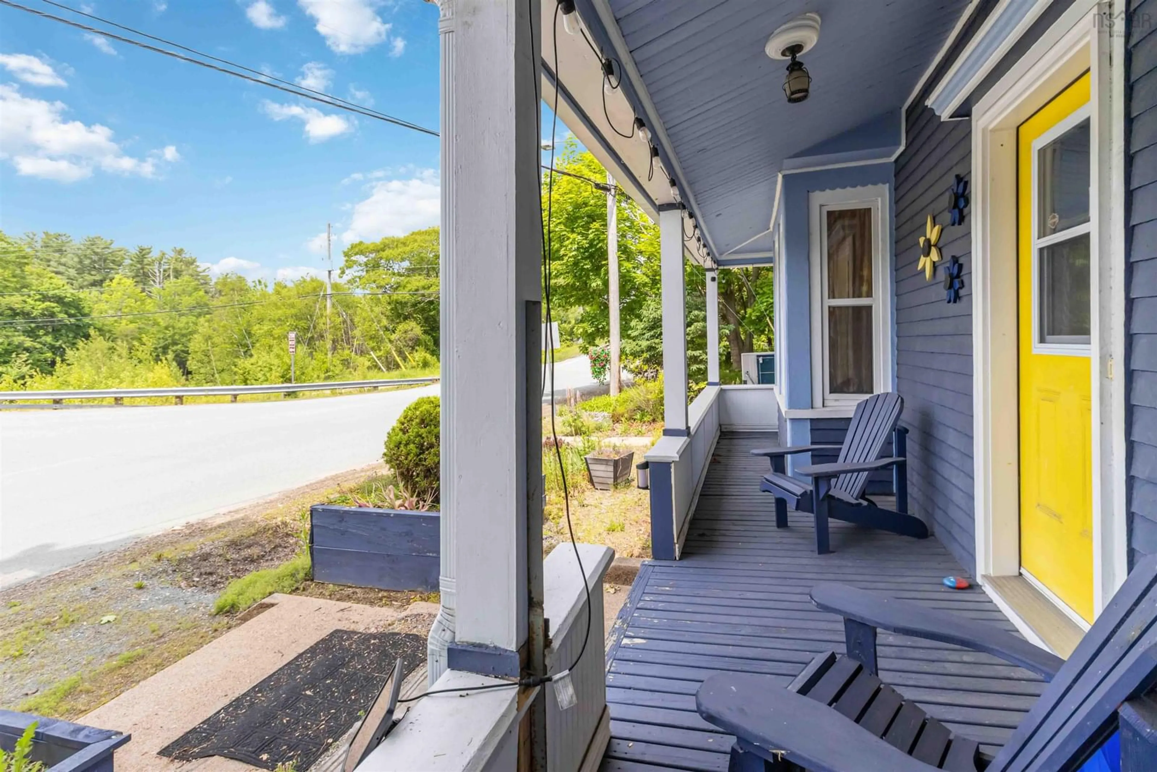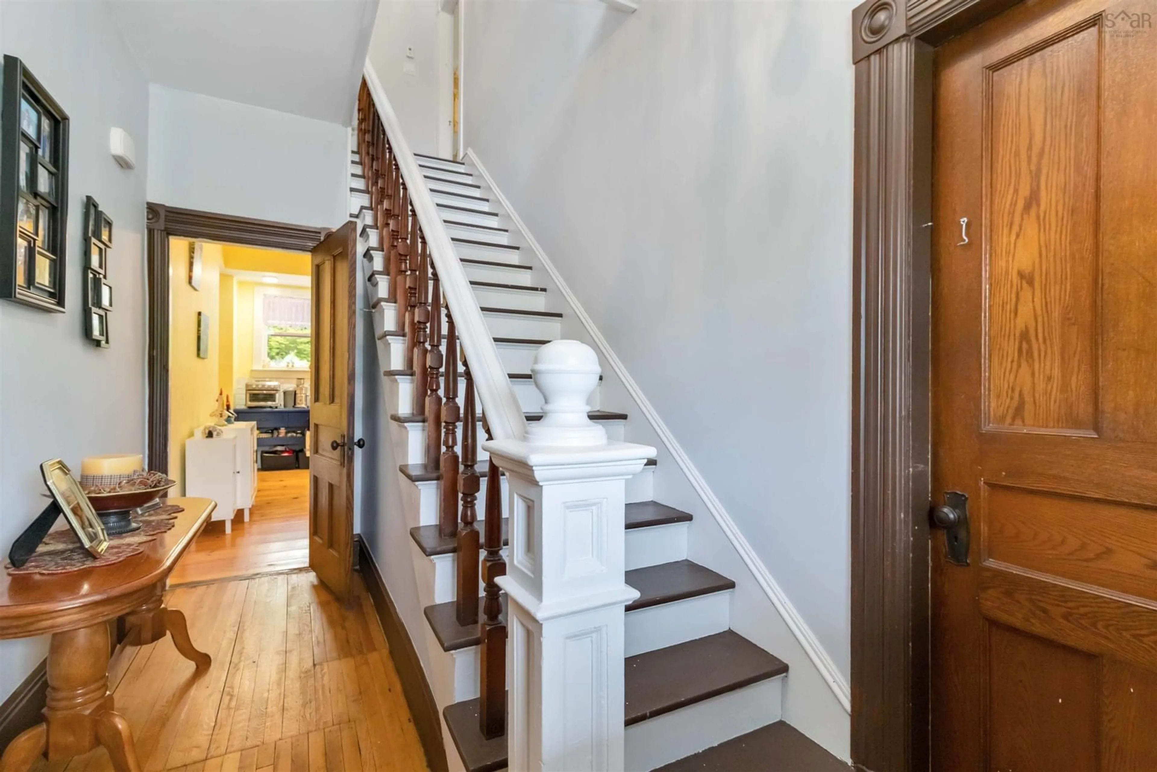120 Zwicker Mill Rd, New Germany, Nova Scotia B0R 1E0
Contact us about this property
Highlights
Estimated valueThis is the price Wahi expects this property to sell for.
The calculation is powered by our Instant Home Value Estimate, which uses current market and property price trends to estimate your home’s value with a 90% accuracy rate.Not available
Price/Sqft$177/sqft
Monthly cost
Open Calculator
Description
Step into a home that truly has it all, character, comfort, and room to grow. This beautifully maintained century home blends old charm with thoughtful modern updates, making it welcoming, unique and full of potential. Inside, you’ll find expansive ceilings, classic pillars, and a spacious living area featuring a vintage bar—perfect for entertaining friends and family. The kitchen has been completely updated with custom cabinetry and quality finishes. Comfortable year-round thanks to the new heat pumps, pellet stove and in floor heating. You’ll have peace of mind with the upgraded electrical and backup generator already in place. Upstairs, youll find the main bathroom which is a true highlight, featuring a beautifully tiled shower and a stunning vintage clawfoot tub cast in 1929. Conveniently located only steps always youll see the half bath and laundry area. Head up one more level and you’ll discover a spacious attic that’s already plumbed for a bathroom, offering the perfect blank canvas for a future suite, studio, or whatever your vision may be. Connected to the back of the home, the old carriage house offers a ton of possibilities, workshop, garage, guest space, or even a secondary suite! Outside, the private backyard is beautifully landscaped with mature trees and a big deck made for summer gatherings. There’s lots of parking and space to make it your own. Zoned to allow for additional units, this property is more than just a home, it’s a smart investment with potential for rental income or future development. Whether you’re after a forever home with character or a flexible property with room to grow, you wont want to miss this!
Property Details
Interior
Features
Main Floor Floor
Living Room
3321 x 12.5 31Family Room
1510 x 149 31Dining Room
1411 x 126 31Kitchen
111 x 101 31Exterior
Features
Parking
Garage spaces 1
Garage type -
Other parking spaces 0
Total parking spaces 1
Property History
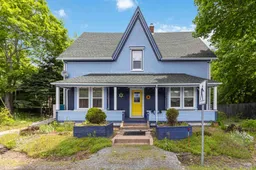 48
48