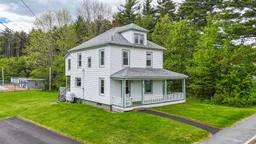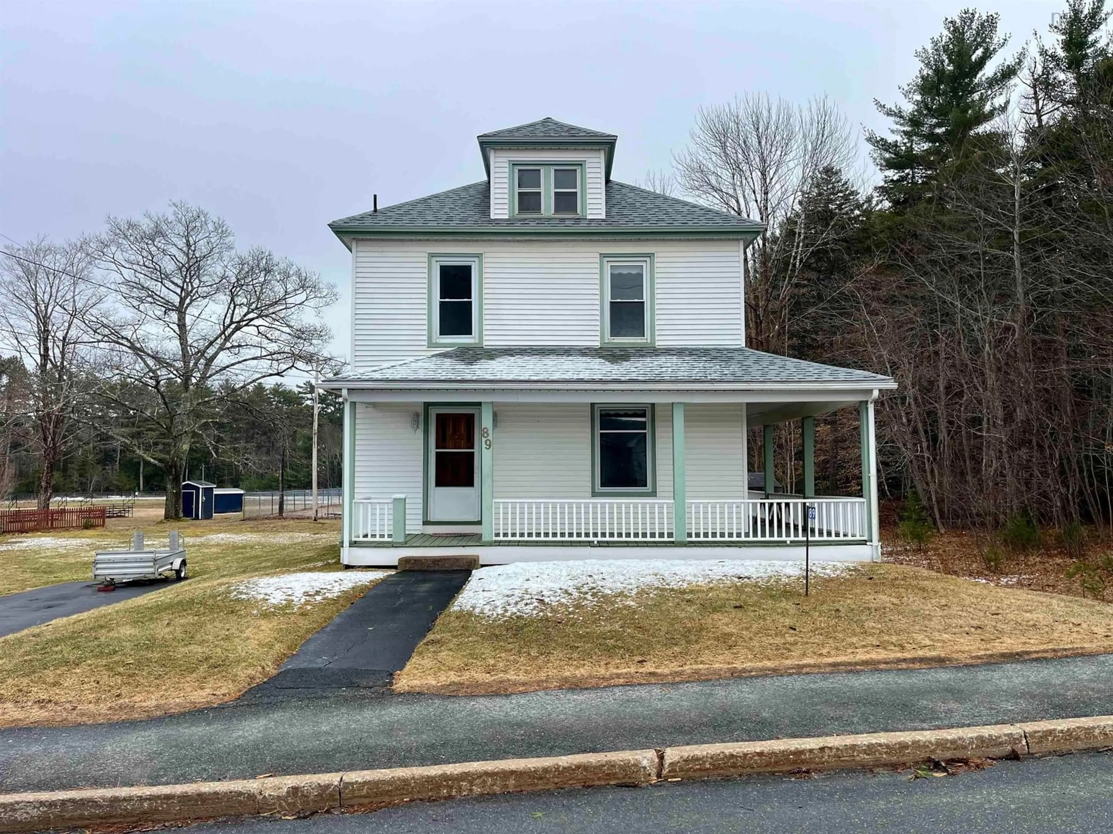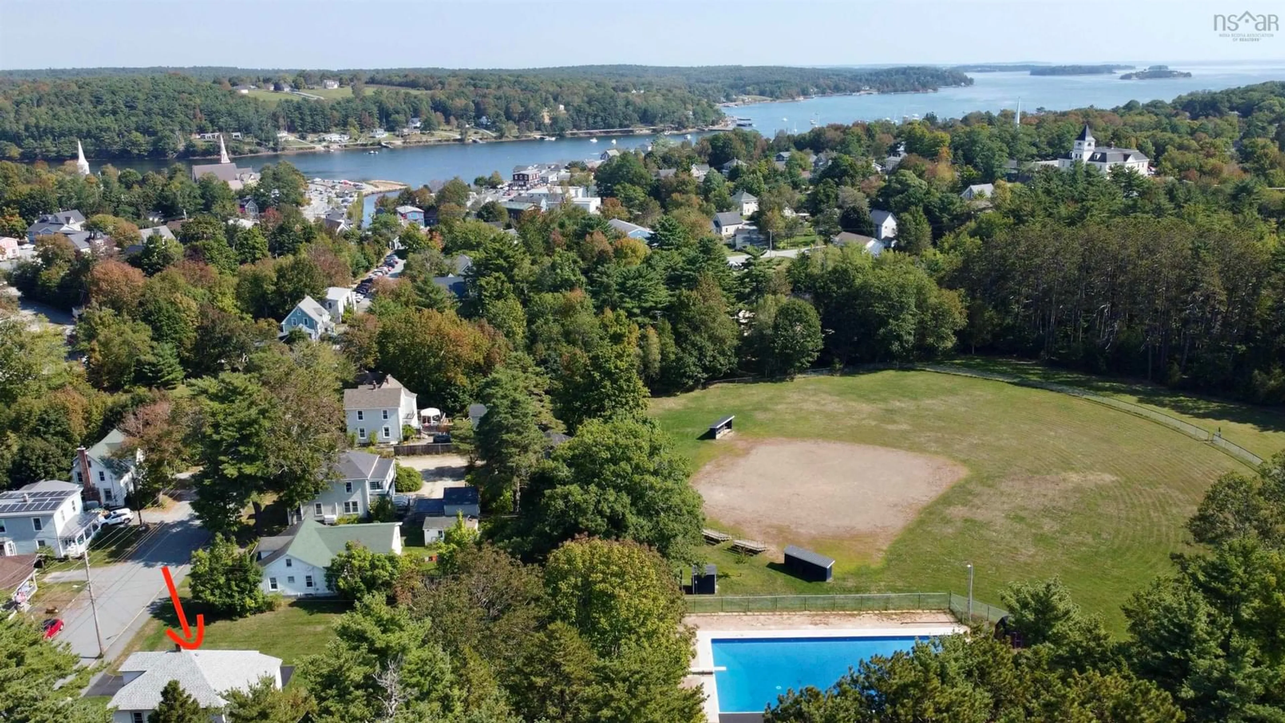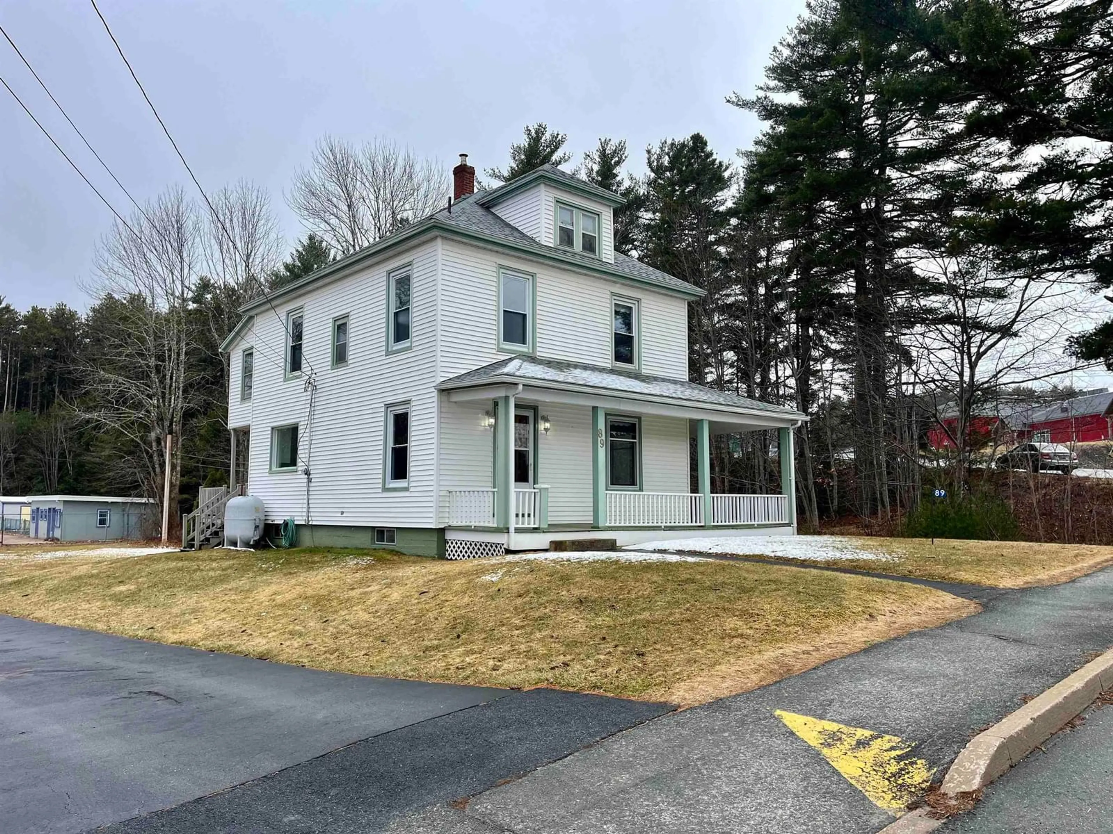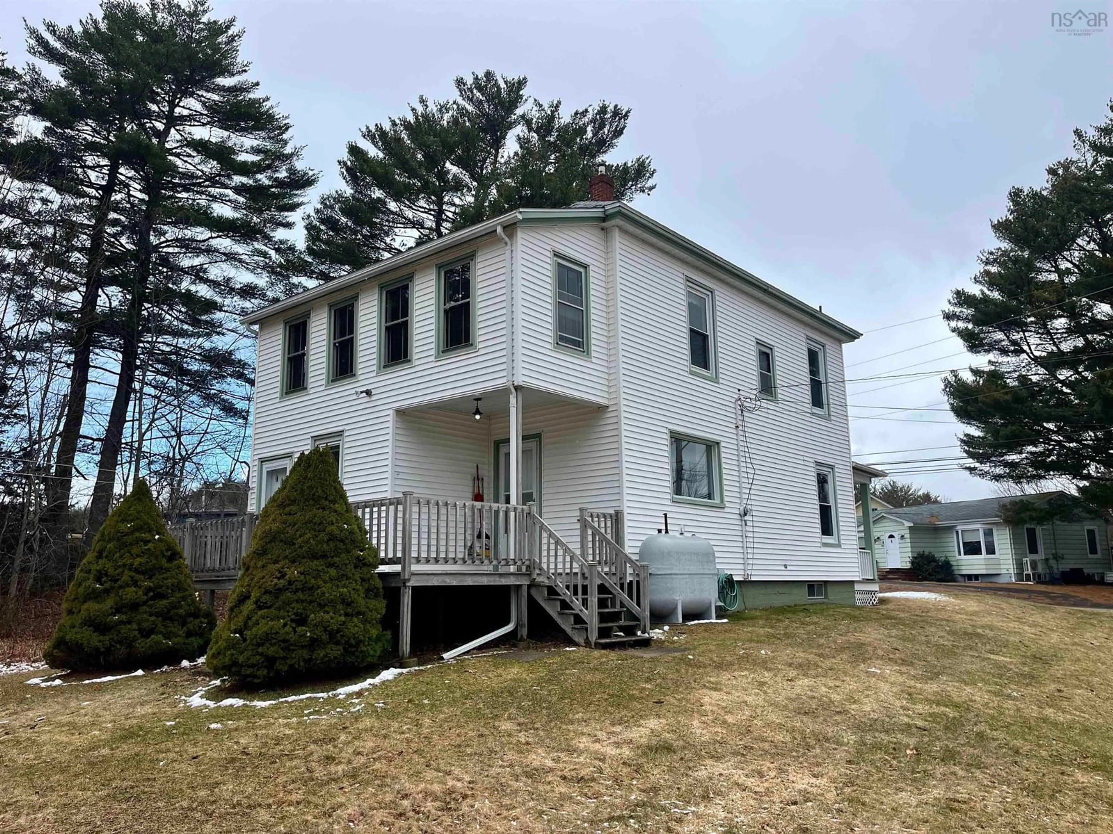89 Clairmont St, Mahone Bay, Nova Scotia B0J 2E0
Contact us about this property
Highlights
Estimated ValueThis is the price Wahi expects this property to sell for.
The calculation is powered by our Instant Home Value Estimate, which uses current market and property price trends to estimate your home’s value with a 90% accuracy rate.Not available
Price/Sqft$370/sqft
Est. Mortgage$2,487/mo
Tax Amount ()-
Days On Market67 days
Description
This Newly Renovated 3 bedroom 1.5 bathroom home is situated in the heart of Mahone Bay. The home has been extensively renovated and modernized. Owned with pride by the same family for over 5 decades, the house has been meticulously maintained and is in immaculate condition. At the entrance, a large welcoming foyer leads to a spacious living room and formal dining room with an antique built-in dining cabinet. The home boasts a completely new, spacious, bright eat in kitchen with new appliances leading to the laundry room and half bathroom. Upstairs there are 3 large bedrooms with closets, a large new full modern bright bathroom, and a sunroom that has potential to be office space or a fourth bedroom. The house has had many upgrades including new light fixtures, all new flooring, newly painted, newer vinyl windows, a 4 year old roof, vinyl siding, fully blown insulation, and a dry basement with spray foam insulation, and a paved driveway. The house is situated on a double lot with potential for a garage, guest house, or plenty of room for children to play. The home has a large covered veranda in the front and an open patio with vestibule off the kitchen in the back. This house is set in an amazing location minutes from Main Street; groceries, pharmacy, and charming shops, cafes, restaurants and pubs. The Jubilee Park, Town Pool, Baseball field, Tennis court, and the Bay-to Bay Trail.
Property Details
Interior
Features
Main Floor Floor
Kitchen
12'6 x 13'2Bath 1
8'2 x 6'6Dining Room
14'11 x 10'3Living Room
12 x 12'11Exterior
Features
Property History
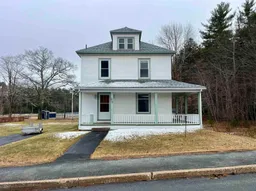 43
43