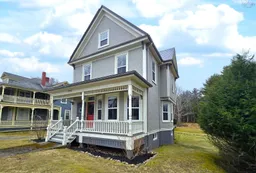This classic, two and a half story, Edwardian home in beautiful Mahone Bay by the sea, is centrally located and just a five minute walk to the ocean. The house fronts on a level sidewalk on Main Street and consists of more than one acre -running from Main St to Kinburn St at the rear and fronting on both banks of the Maggie Maggie River. The home offers 3 floors of living space with a seasonal loft above its original carriage house. A generous-sized, front foyer, accessed from the covered verandah, has its original wood staircase complimenting the natural wood floors featured throughout this gracious, heritage home. The living-room, with its high ceilings and period moldings, has a broad bay window to the front and pocket doors to a separate dining-room at the rear. The dining-room has its own bay and an antique, built-in cupboard. The kitchen, which is newly appointed, is accessed from the front foyer, the dining-room or the back entry - which has a laundry/bath to one side and cloak closet to the other. One enters the mudroom from a large deck overlooking the back garden - the ideal location for family summer entertaining with friends. The carriage house in the back garden has a garage with storage at the front and a large workshop at the rear. An interior staircase leads to the loft 'summer get-away'. The 2nd floor of the main house has two bedrooms and a shared family bath, with a small den at the rear which serves as a passthrough to the attic staircase. The 3rd level of this home offers an alternative 3rd bedroom and a spacious family den at the front. One of this home's most beautiful aspects is that the property is traversed by a winding river which passes through a park-like setting at the rear, and fronts on Kinburn Street. Town amenities are a short walk away. This home has been renovated from "A to Z" including a metal roof with newly installed solar panels sized to 100% offset of power consumption, electric car charger, and a ducted heat-pump furnace.
Inclusions: Electric Range, Dishwasher, Dryer - Electric, Washer, Refrigerator
 47Listing by nsar®
47Listing by nsar® 47
47


